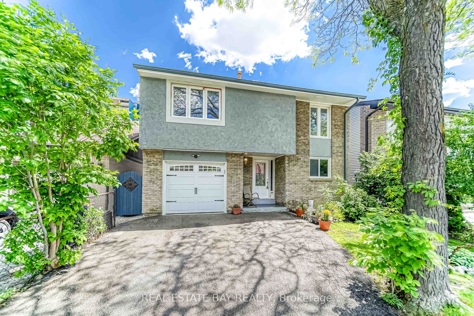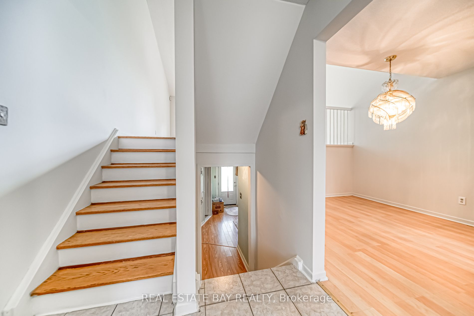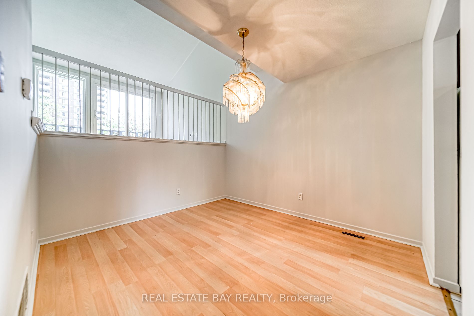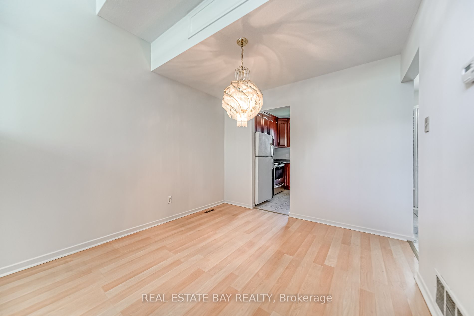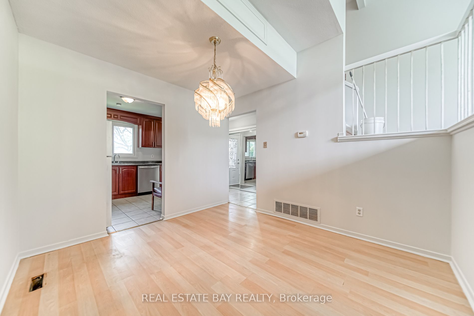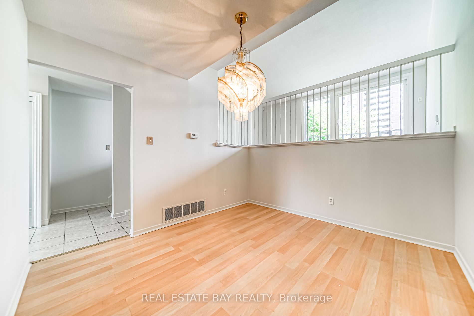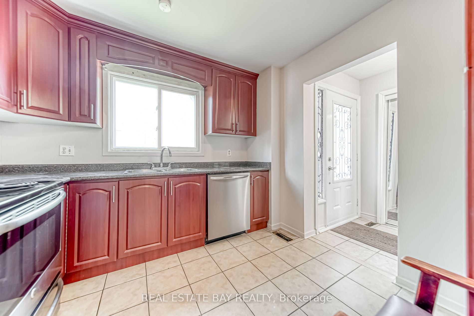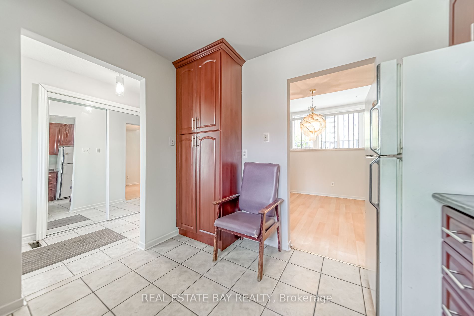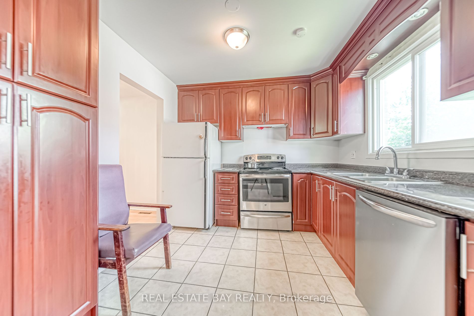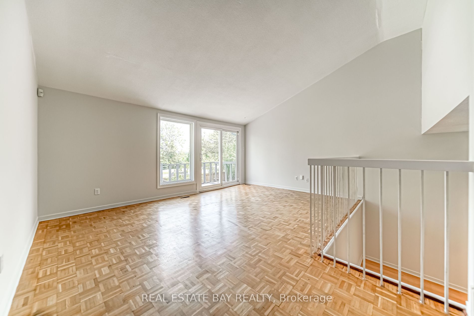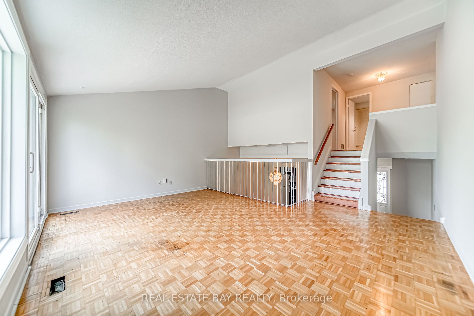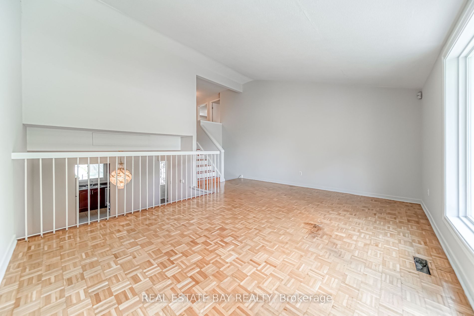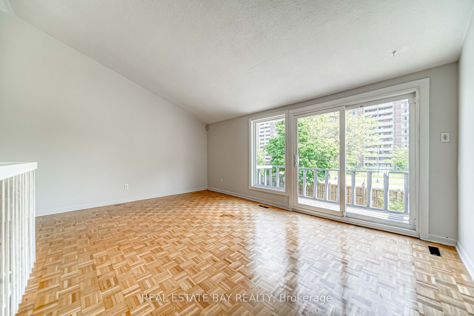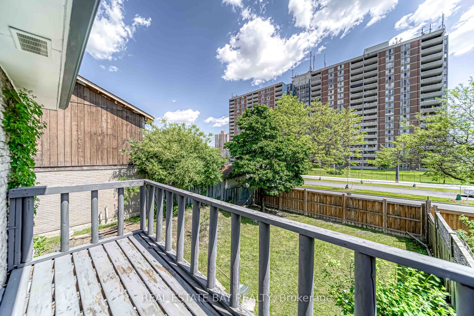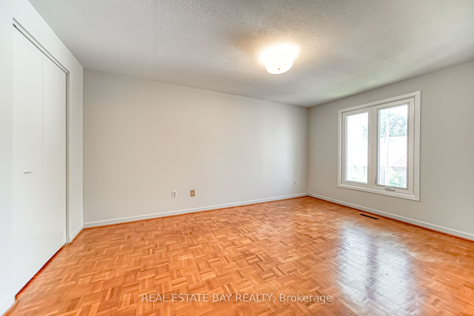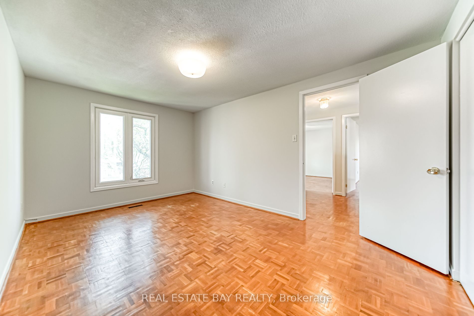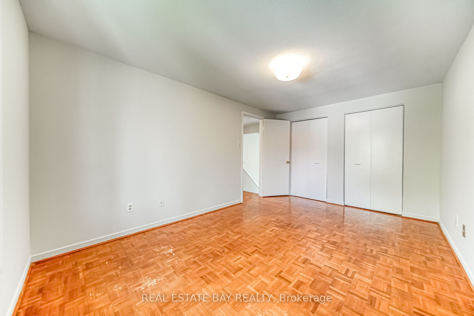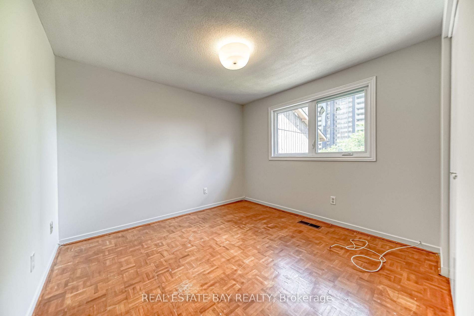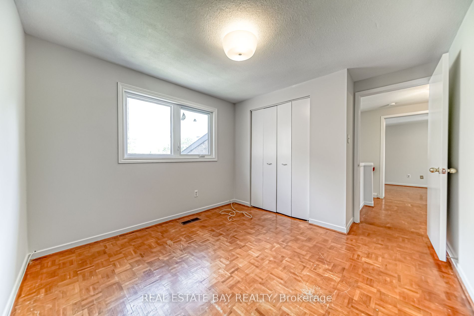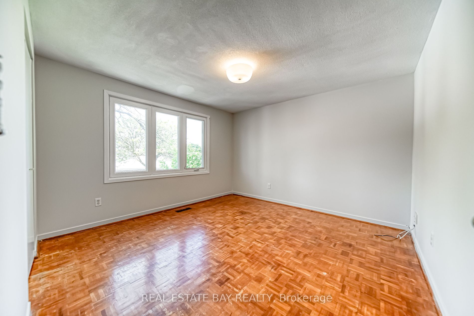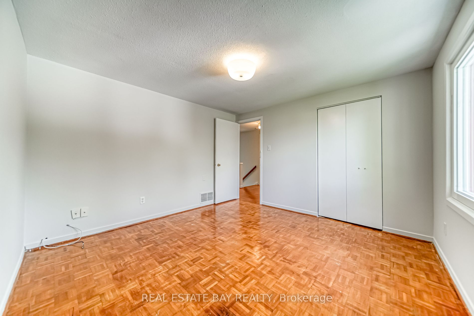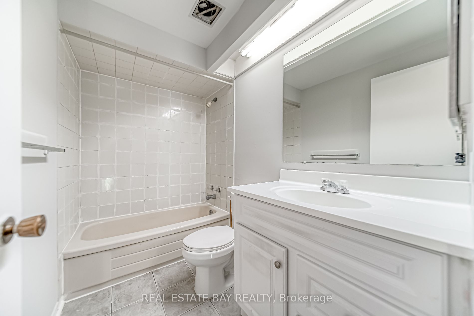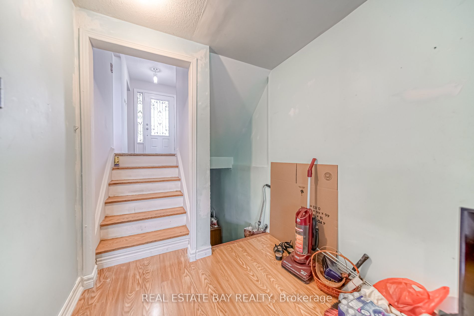$919,900
Available - For Sale
Listing ID: W8434978
20 Moffatt Crt , Toronto, M9V 4E1, Ontario
| Nestled on a charming cul-de-sac, this detached home boasts a unique layout with 3 + 1 bedrooms. Enjoy the elegance of formal living and dining rooms bathed in natural light, and step out onto the balcony from the living room. Freshly painted on the main and upper levels, this home features a private family room with direct access to the backyard. The finished basement includes a kitchen, bedroom and a 4-piece bathroom. Perfectly situated near Humber College, Etobicoke General Hospital, the upcoming LRT, shopping, and just a short stroll to TTC buses connecting to Kipling Subway Station. |
| Extras: Improvements include: Roof, upstairs windows, balcony sliding door + basement kitchen all completed in 2020. Downstairs windows, back door' 2021. Exterior faxing of house' 2022 |
| Price | $919,900 |
| Taxes: | $2892.00 |
| Address: | 20 Moffatt Crt , Toronto, M9V 4E1, Ontario |
| Lot Size: | 35.24 x 89.99 (Feet) |
| Acreage: | < .50 |
| Directions/Cross Streets: | Steeles/Kipling |
| Rooms: | 7 |
| Bedrooms: | 3 |
| Bedrooms +: | 1 |
| Kitchens: | 1 |
| Kitchens +: | 1 |
| Family Room: | Y |
| Basement: | Finished |
| Property Type: | Detached |
| Style: | Backsplit 3 |
| Exterior: | Brick |
| Garage Type: | Built-In |
| (Parking/)Drive: | Private |
| Drive Parking Spaces: | 3 |
| Pool: | None |
| Fireplace/Stove: | N |
| Heat Source: | Gas |
| Heat Type: | Forced Air |
| Central Air Conditioning: | Central Air |
| Sewers: | Sewers |
| Water: | Municipal |
$
%
Years
This calculator is for demonstration purposes only. Always consult a professional
financial advisor before making personal financial decisions.
| Although the information displayed is believed to be accurate, no warranties or representations are made of any kind. |
| REAL ESTATE BAY REALTY |
|
|

Mina Nourikhalichi
Broker
Dir:
416-882-5419
Bus:
905-731-2000
Fax:
905-886-7556
| Book Showing | Email a Friend |
Jump To:
At a Glance:
| Type: | Freehold - Detached |
| Area: | Toronto |
| Municipality: | Toronto |
| Neighbourhood: | Mount Olive-Silverstone-Jamestown |
| Style: | Backsplit 3 |
| Lot Size: | 35.24 x 89.99(Feet) |
| Tax: | $2,892 |
| Beds: | 3+1 |
| Baths: | 2 |
| Fireplace: | N |
| Pool: | None |
Locatin Map:
Payment Calculator:

