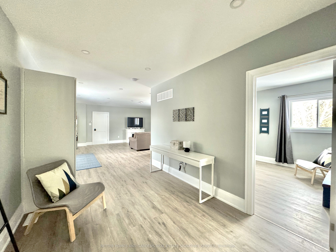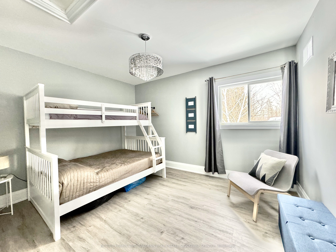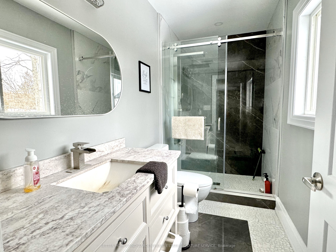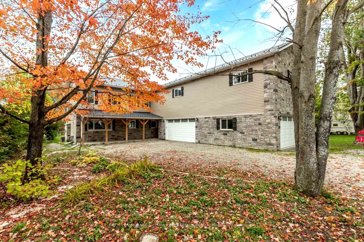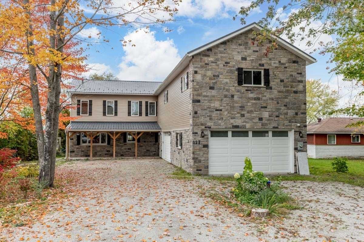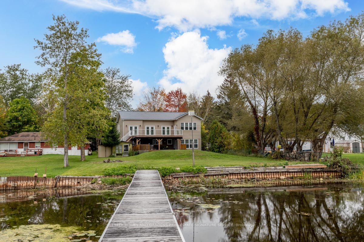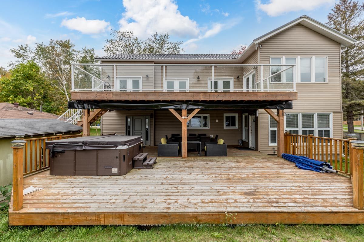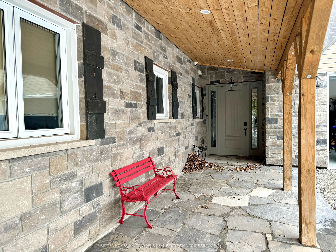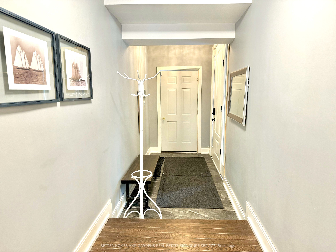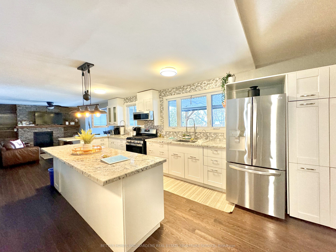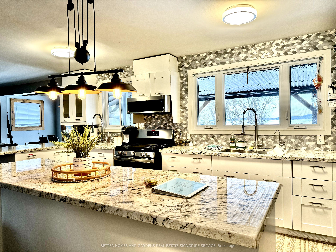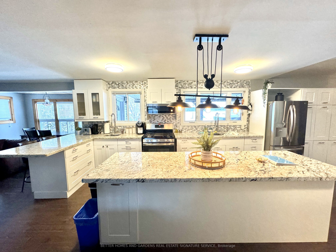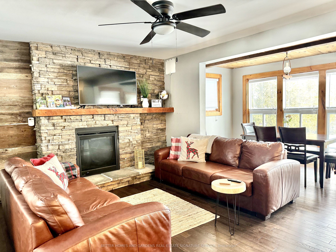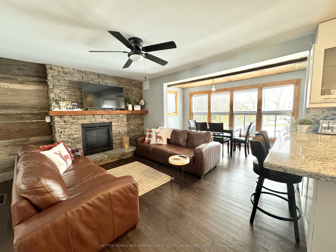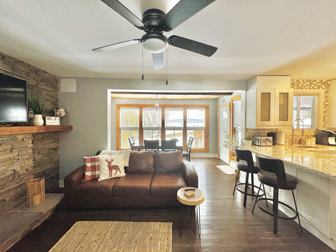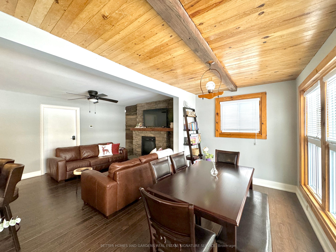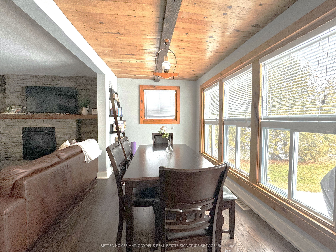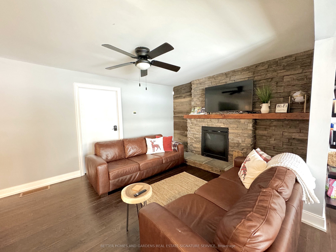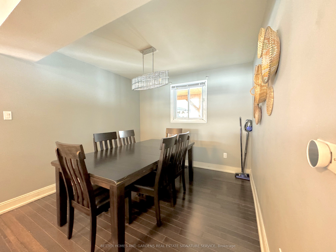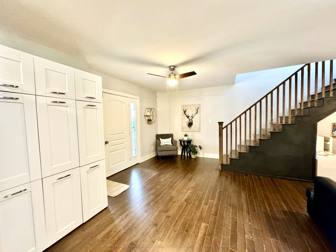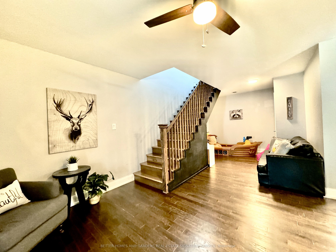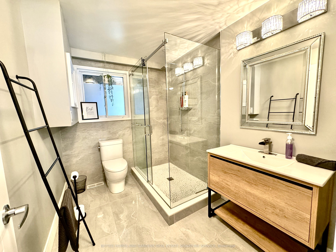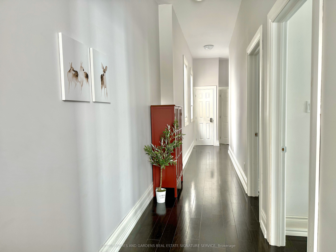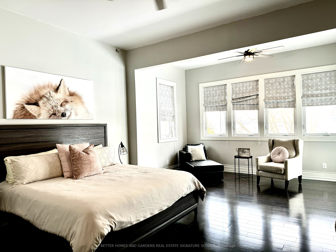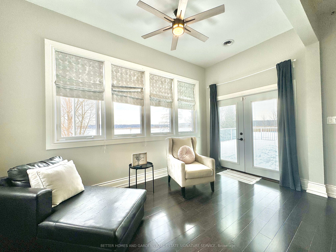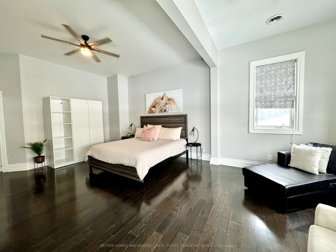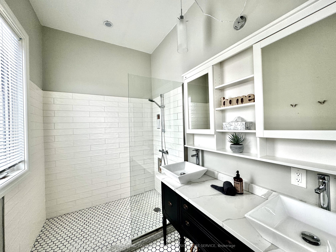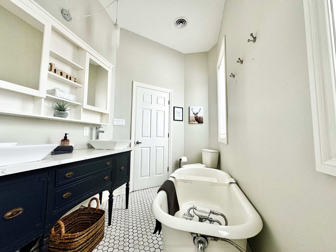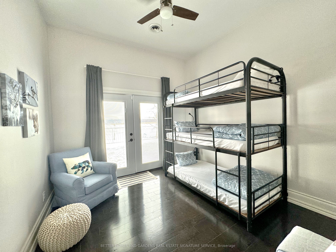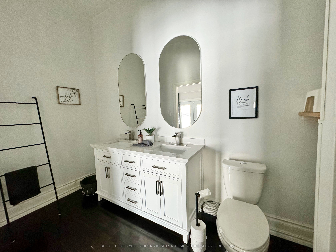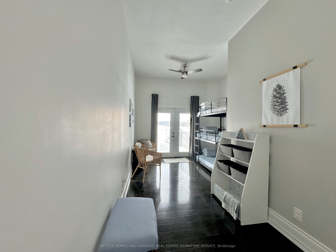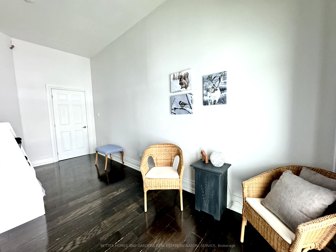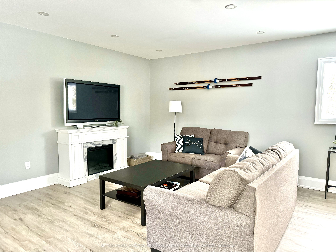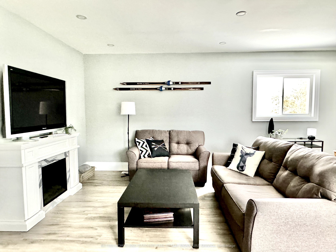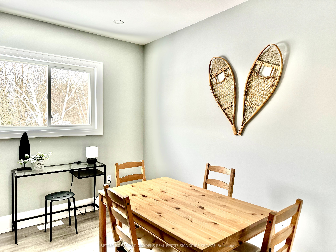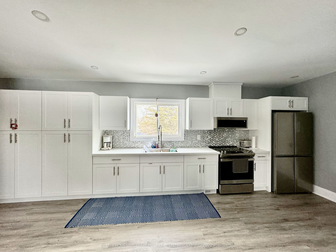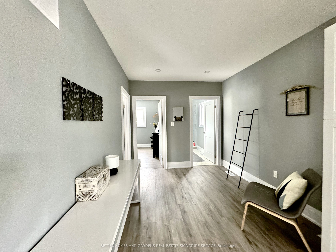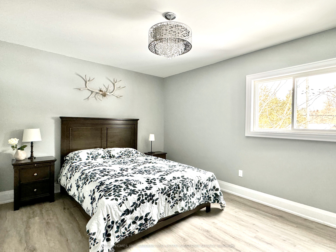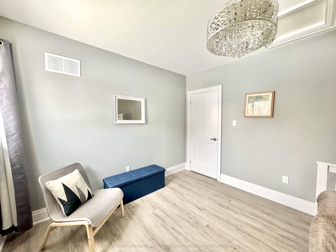$1,299,900
Available - For Sale
Listing ID: S8431104
127 Maskinonge Rd , Tay, L0K 2A0, Ontario
| Discover luxury living and investment potential along the serene shores of Georgian Bay with this remarkable property. Boasting a contemporary design, the main residence offers 2625 sq ft of living space, featuring four bedrooms, three baths, and an inviting open-concept layout. The spacious and updated kitchen with elegant granite countertops is a highlight, while the cozy family room, complete with a natural stone Napoleon fireplace, sets the scene for relaxing evenings. Adding versatility and income potential, a newly constructed separate two-bedroom, one-bath apartment comes equipped with its own furnace, A/C, and hot water tank. Whether for long-term rentals or lucrative Airbnb opportunities, this additional dwelling is a valuable asset. Outside, enjoy 75 feet of waterfront, offering breathtaking views and access to premier fishing spots on Georgian Bay. Take in the scenery from the newly built upper viewing deck or unwind in the brand-new hot tub while marveling at the spectacular sunset. Practical upgrades ensure modern comfort and efficiency, including a high-efficiency furnace, new appliances, windows, metal roof, and a new septic pump. Plus, a massive garage provides ample storage space for outdoor gear and equipment. |
| Extras: Property boasts a prime opp for rental income w/its main house&loft currently serving as Airbnb accom. Additionally, a sep Bunkie, fully powered, enhances the property's allure, offering extra sleeping spce /a delightful retreat for guests. |
| Price | $1,299,900 |
| Taxes: | $9730.00 |
| Address: | 127 Maskinonge Rd , Tay, L0K 2A0, Ontario |
| Lot Size: | 74.86 x 203.90 (Feet) |
| Directions/Cross Streets: | Hwy 12/Victoria Harbour/Caswel/Maskinonge Rd |
| Rooms: | 9 |
| Rooms +: | 6 |
| Bedrooms: | 4 |
| Bedrooms +: | 2 |
| Kitchens: | 1 |
| Kitchens +: | 1 |
| Family Room: | Y |
| Basement: | Crawl Space, None |
| Approximatly Age: | 6-15 |
| Property Type: | Detached |
| Style: | 2-Storey |
| Exterior: | Alum Siding, Stone |
| Garage Type: | Built-In |
| (Parking/)Drive: | Private |
| Drive Parking Spaces: | 10 |
| Pool: | None |
| Approximatly Age: | 6-15 |
| Approximatly Square Footage: | 3000-3500 |
| Property Features: | Clear View, Lake Access, Lake/Pond, Marina, Waterfront |
| Fireplace/Stove: | Y |
| Heat Source: | Gas |
| Heat Type: | Forced Air |
| Central Air Conditioning: | Central Air |
| Sewers: | Septic |
| Water: | Well |
$
%
Years
This calculator is for demonstration purposes only. Always consult a professional
financial advisor before making personal financial decisions.
| Although the information displayed is believed to be accurate, no warranties or representations are made of any kind. |
| BETTER HOMES AND GARDENS REAL ESTATE SIGNATURE SERVICE |
|
|

Mina Nourikhalichi
Broker
Dir:
416-882-5419
Bus:
905-731-2000
Fax:
905-886-7556
| Virtual Tour | Book Showing | Email a Friend |
Jump To:
At a Glance:
| Type: | Freehold - Detached |
| Area: | Simcoe |
| Municipality: | Tay |
| Neighbourhood: | Victoria Harbour |
| Style: | 2-Storey |
| Lot Size: | 74.86 x 203.90(Feet) |
| Approximate Age: | 6-15 |
| Tax: | $9,730 |
| Beds: | 4+2 |
| Baths: | 5 |
| Fireplace: | Y |
| Pool: | None |
Locatin Map:
Payment Calculator:

