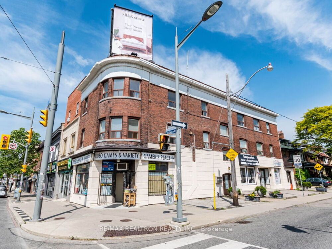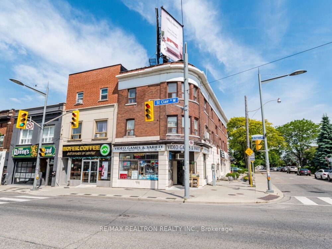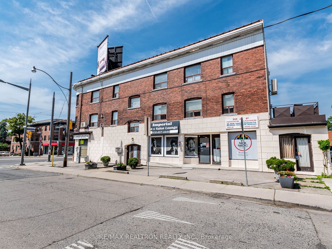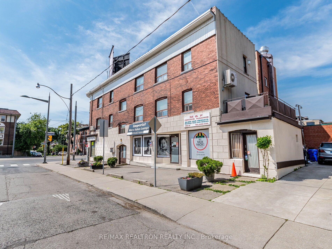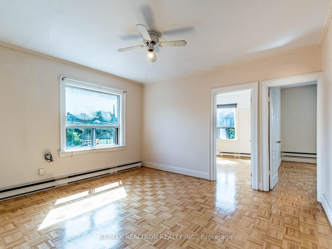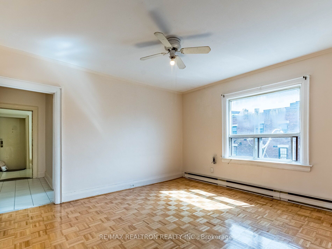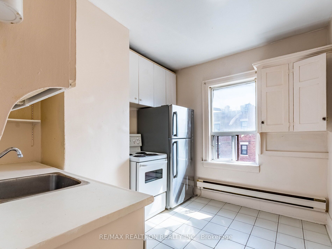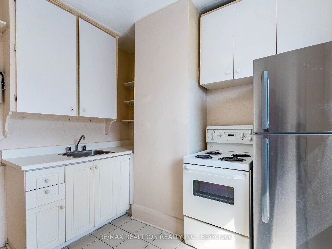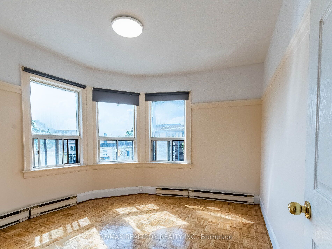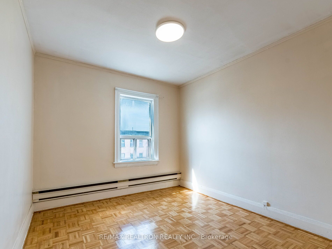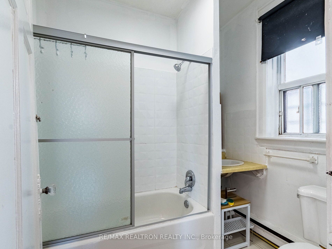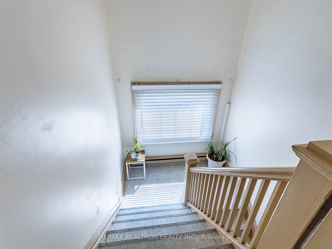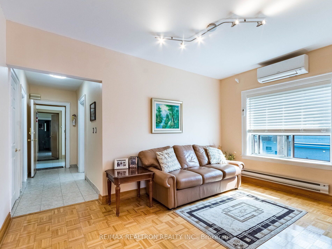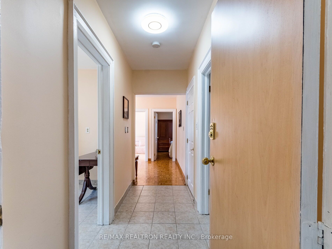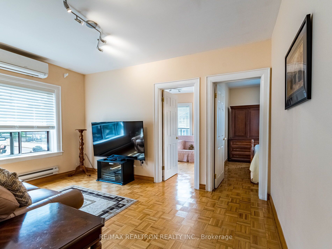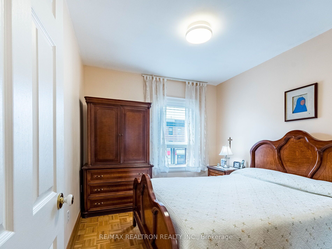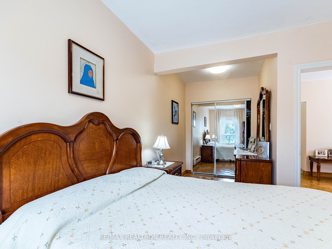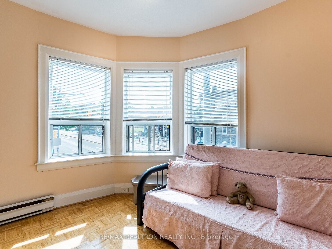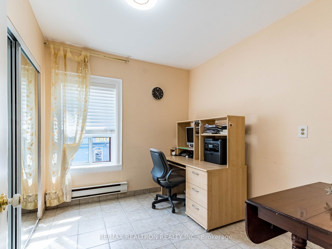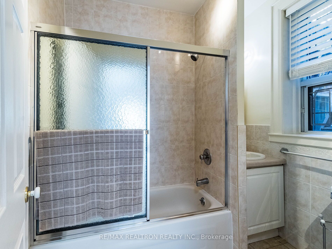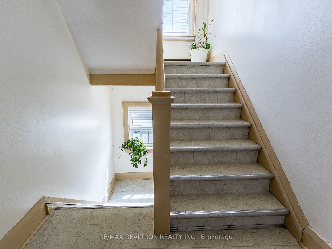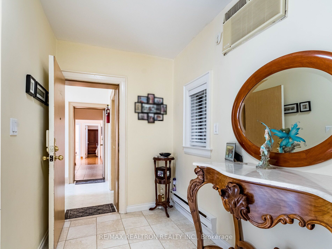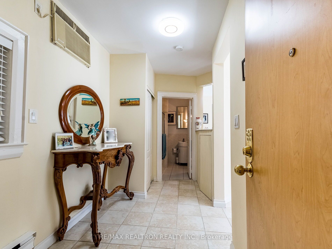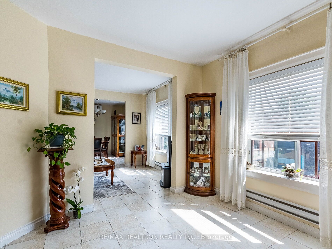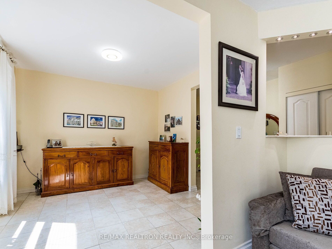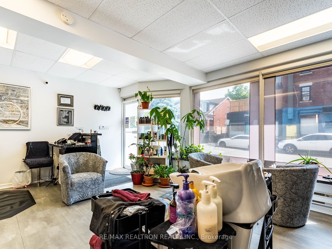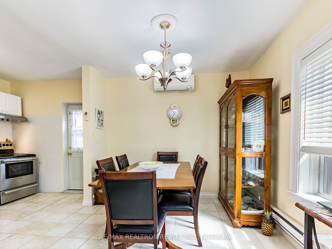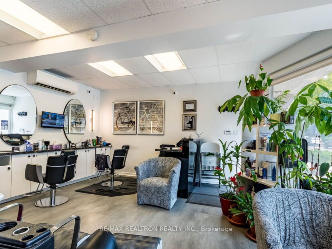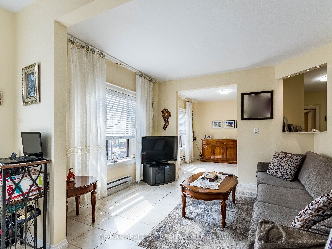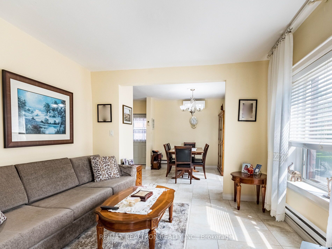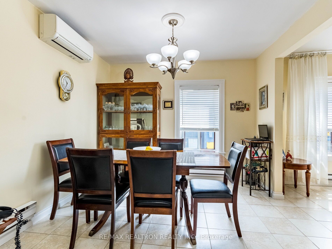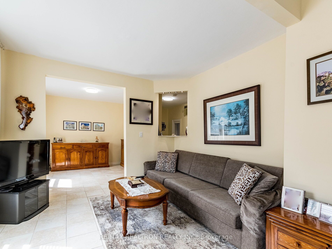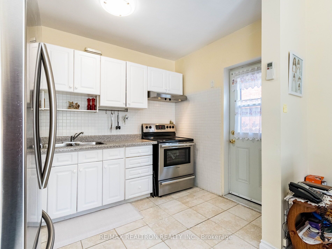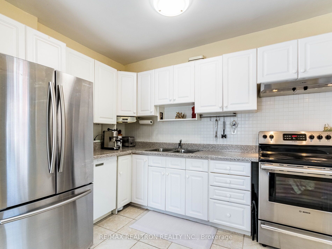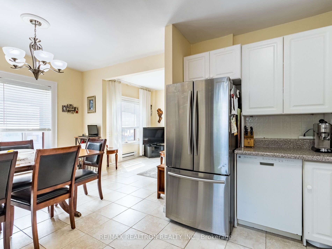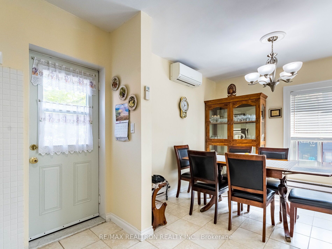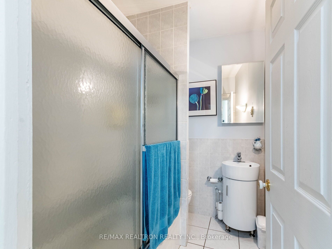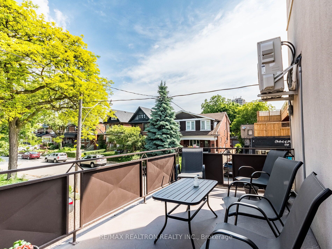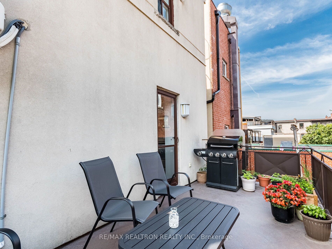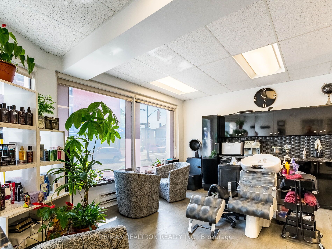$2,999,000
Available - For Sale
Listing ID: C8426588
1038 St Clair Ave West , Toronto, M6E 1A5, Ontario
| Amazing Investment Opportunity! 3-Storey Corner Building Featuring Three Commercial Storefronts Plus Four Large Residential Units (2 x Three Bedroom, 2 x Two Bedroom). Ideal For Investment And/Or Own Use. Excellent Condition! Rear Laneway With Parking For One Car, Open Balcony In One Unit. Great Location & Exposure On St. Clair West! TTC At Your Doorstep And Minutes To St. Clair West Subway Station, Restaurants, Cafes, Shopping, Schools And More! |
| Extras: Electric Light Fixtures, 3 Hot Water Tanks, Washer & Dryer, All Appliances Belonging to Landlord |
| Price | $2,999,000 |
| Taxes: | $13713.71 |
| Tax Type: | Annual |
| Occupancy by: | Own+Ten |
| Address: | 1038 St Clair Ave West , Toronto, M6E 1A5, Ontario |
| Postal Code: | M6E 1A5 |
| Province/State: | Ontario |
| Legal Description: | PT LT 30 PL 1311D TORONTO AS IN CT694318 |
| Lot Size: | 22.83 x 118.00 (Feet) |
| Directions/Cross Streets: | St. Clair Ave W / Glenholme |
| Category: | Store With Apt/Office |
| Building Percentage: | N |
| Total Area: | 5000.00 |
| Total Area Code: | Sq Ft |
| Office/Appartment Area: | 65 |
| Office/Appartment Area Code: | % |
| Retail Area: | 35 |
| Retail Area Code: | % |
| Area Influences: | Major Highway Public Transit |
| Sprinklers: | N |
| Heat Type: | Other |
| Central Air Conditioning: | Part |
| Water: | Municipal |
$
%
Years
This calculator is for demonstration purposes only. Always consult a professional
financial advisor before making personal financial decisions.
| Although the information displayed is believed to be accurate, no warranties or representations are made of any kind. |
| RE/MAX REALTRON REALTY INC. |
|
|

Mina Nourikhalichi
Broker
Dir:
416-882-5419
Bus:
905-731-2000
Fax:
905-886-7556
| Book Showing | Email a Friend |
Jump To:
At a Glance:
| Type: | Com - Store W/Apt/Office |
| Area: | Toronto |
| Municipality: | Toronto |
| Neighbourhood: | Oakwood Village |
| Lot Size: | 22.83 x 118.00(Feet) |
| Tax: | $13,713.71 |
Locatin Map:
Payment Calculator:

