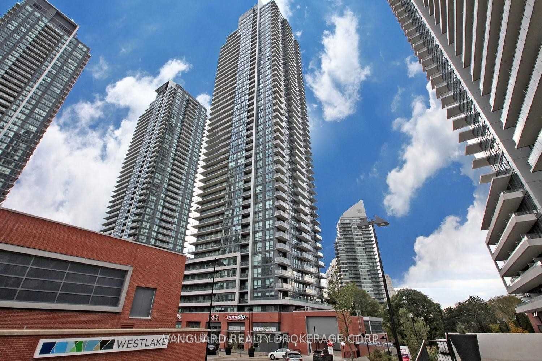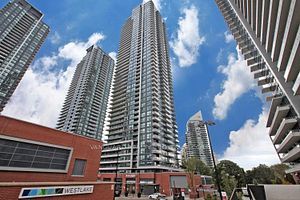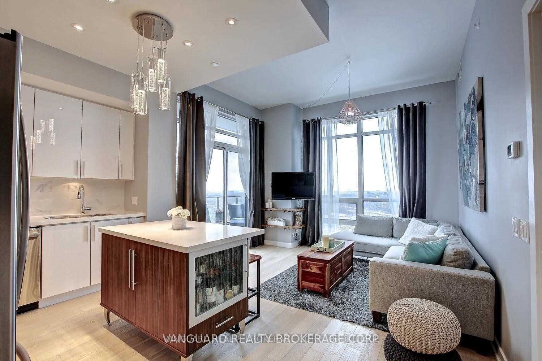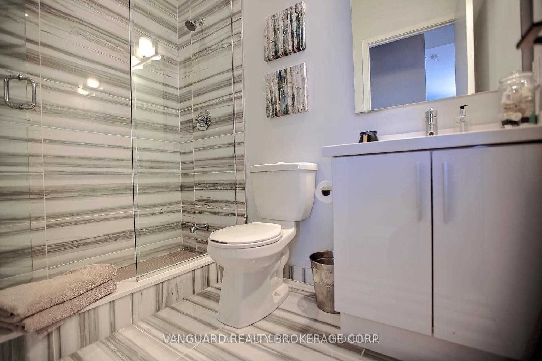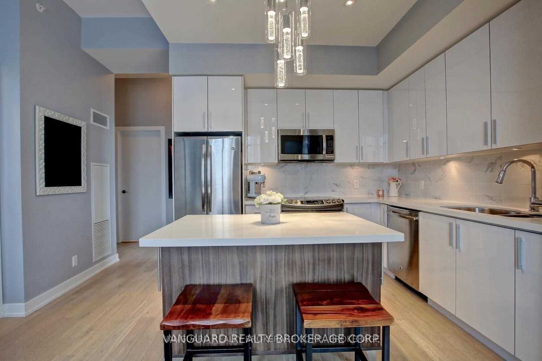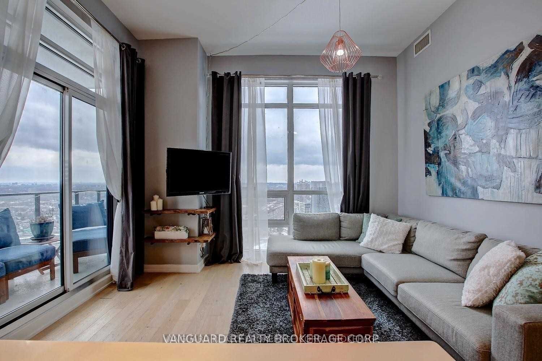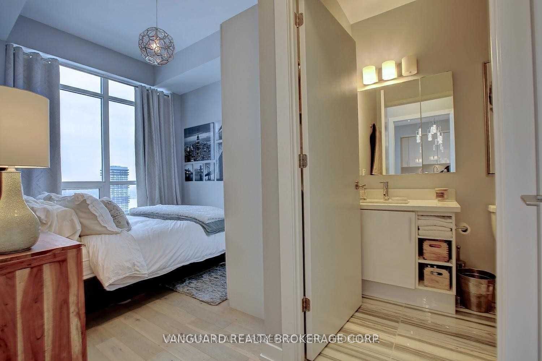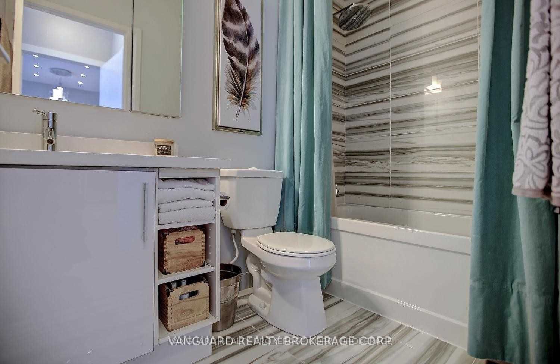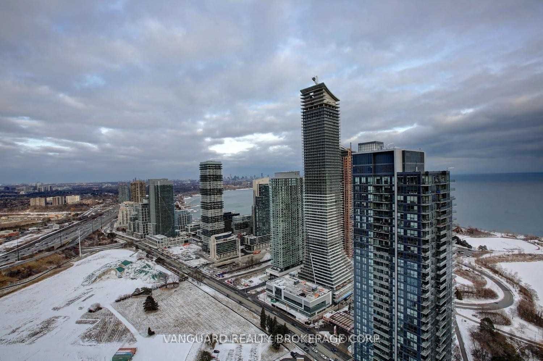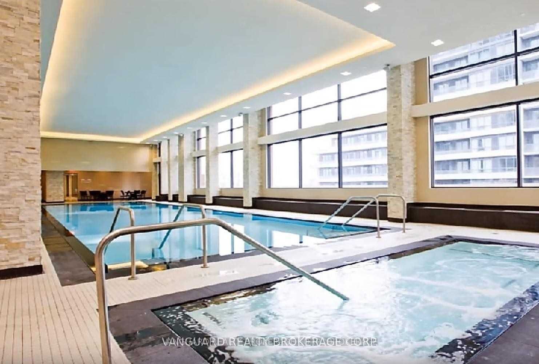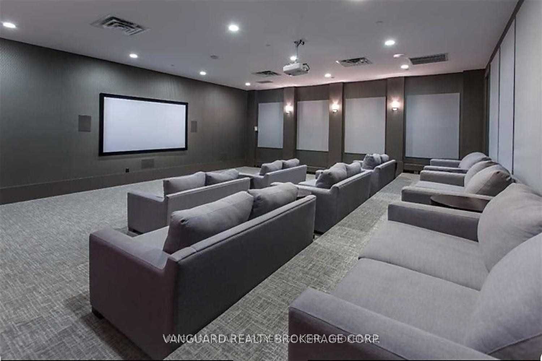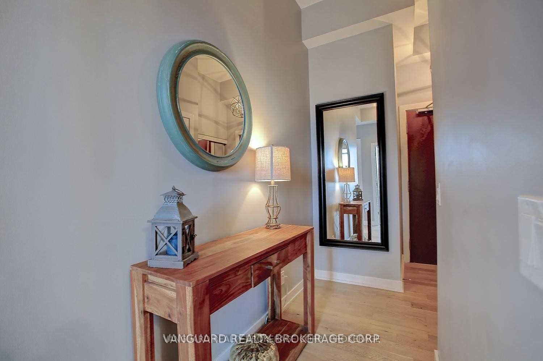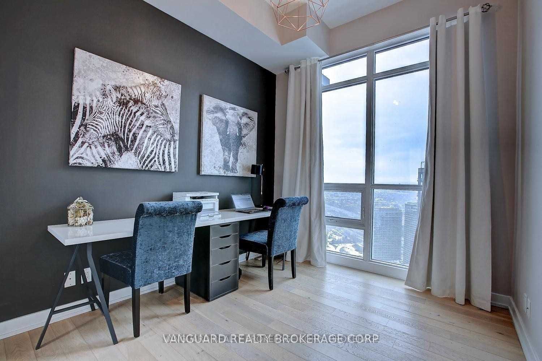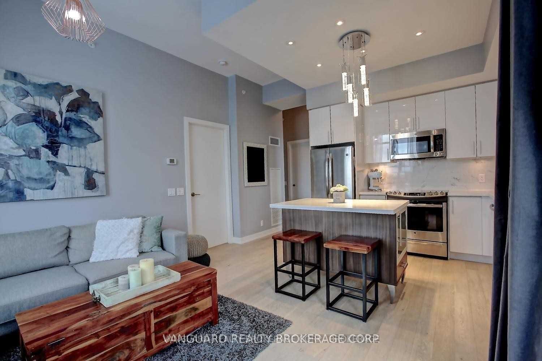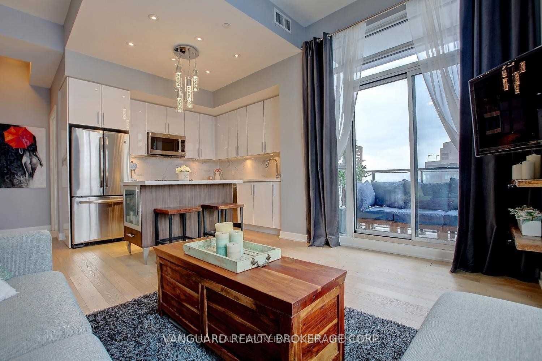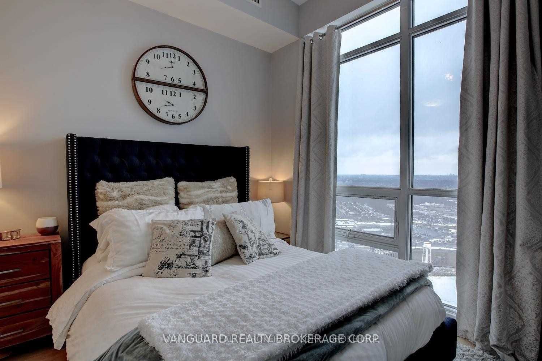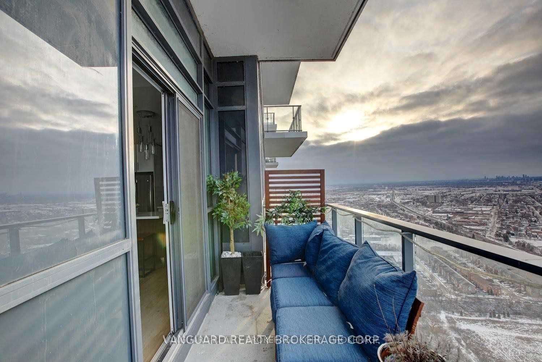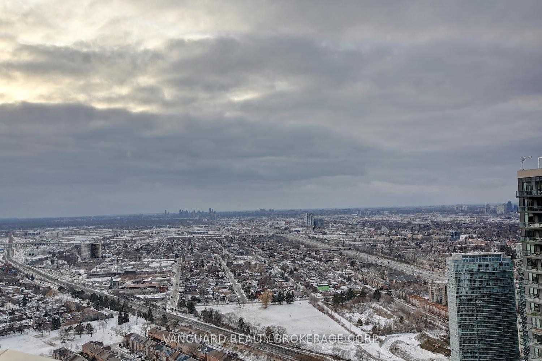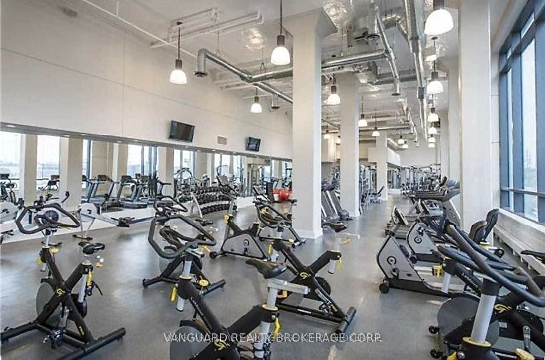$969,000
Available - For Sale
Listing ID: W8429106
2220 Lakeshore Blvd , Unit Ph04, Toronto, M8V 0C1, Ontario
| Gorgeous Skyline & Water Views Upgraded Corner Unit Lower Penthouse Bright 9 Ft Windows & 10 Ft Ceilings At The Base Of Humber Bay Park! Engineered Matte Hardwood Thru-Out! Extra Height Cabinetry W Extra Cupboards In L-Shaped Kitchen W Custom Island & Quartz Counters. Upgraded Ge Appls W French Door Fridge, Slide-In Range W Lower Oven/Warming Drawer & Custom Backsplash. 2 Full Size Bedrooms - Master W/I Closet & Wardrobes. Both Baths W Upgraded Tiles & Heated Floors. |
| Extras: Curtains Master & 2nd Bdroom, Light Fixture Living Rm & 2nd Bdroom, Tv Bracket. Metro, Starbucks, Lcbo, Panago Pizza, Shoppers Drug-store,Dry-cleaning At Base Of Complex In Westlake Village W 200+ Guest Prkg! Queen Line Streetcar. |
| Price | $969,000 |
| Taxes: | $2618.46 |
| Maintenance Fee: | 692.86 |
| Address: | 2220 Lakeshore Blvd , Unit Ph04, Toronto, M8V 0C1, Ontario |
| Province/State: | Ontario |
| Condo Corporation No | TSCC |
| Level | 46 |
| Unit No | Lph0 |
| Locker No | 186 |
| Directions/Cross Streets: | Lakeshore Blvd W /Park Lawn Rd |
| Rooms: | 5 |
| Bedrooms: | 2 |
| Bedrooms +: | |
| Kitchens: | 1 |
| Family Room: | N |
| Basement: | None |
| Property Type: | Condo Apt |
| Style: | Apartment |
| Exterior: | Brick, Concrete |
| Garage Type: | Underground |
| Garage(/Parking)Space: | 1.00 |
| Drive Parking Spaces: | 1 |
| Park #1 | |
| Parking Type: | Owned |
| Exposure: | Ne |
| Balcony: | Open |
| Locker: | Owned |
| Pet Permited: | Restrict |
| Approximatly Square Footage: | 800-899 |
| Maintenance: | 692.86 |
| CAC Included: | Y |
| Water Included: | Y |
| Common Elements Included: | Y |
| Heat Included: | Y |
| Parking Included: | Y |
| Building Insurance Included: | Y |
| Fireplace/Stove: | N |
| Heat Source: | Gas |
| Heat Type: | Forced Air |
| Central Air Conditioning: | Central Air |
$
%
Years
This calculator is for demonstration purposes only. Always consult a professional
financial advisor before making personal financial decisions.
| Although the information displayed is believed to be accurate, no warranties or representations are made of any kind. |
| VANGUARD REALTY BROKERAGE CORP. |
|
|

Mina Nourikhalichi
Broker
Dir:
416-882-5419
Bus:
905-731-2000
Fax:
905-886-7556
| Book Showing | Email a Friend |
Jump To:
At a Glance:
| Type: | Condo - Condo Apt |
| Area: | Toronto |
| Municipality: | Toronto |
| Neighbourhood: | Mimico |
| Style: | Apartment |
| Tax: | $2,618.46 |
| Maintenance Fee: | $692.86 |
| Beds: | 2 |
| Baths: | 2 |
| Garage: | 1 |
| Fireplace: | N |
Locatin Map:
Payment Calculator:

