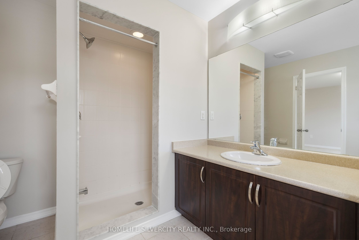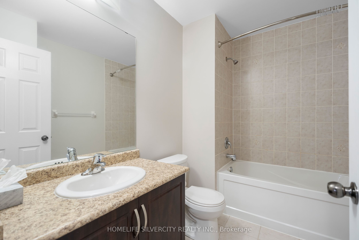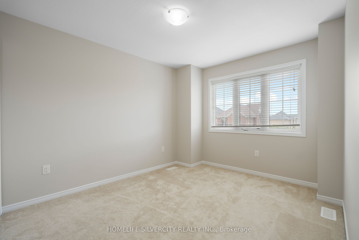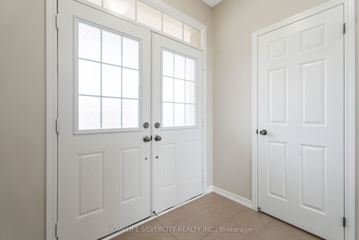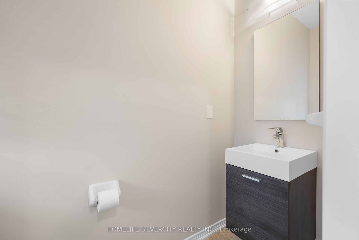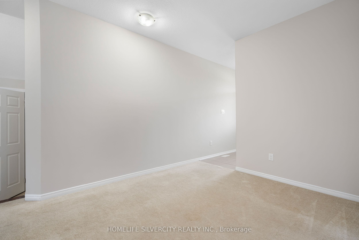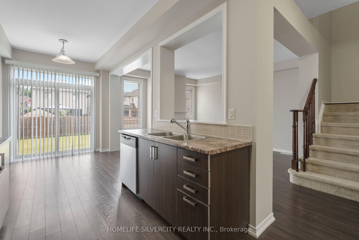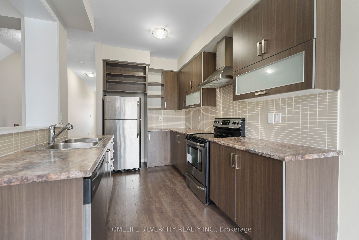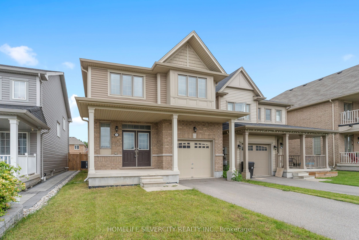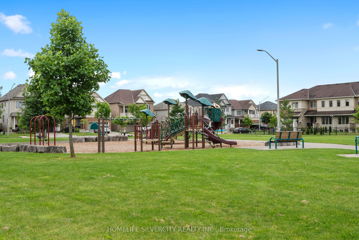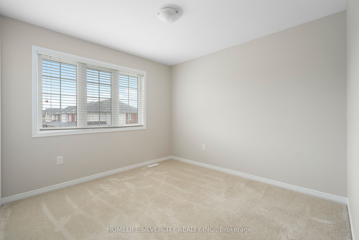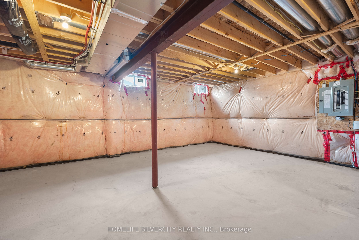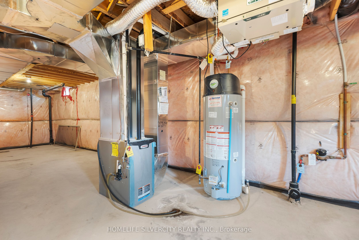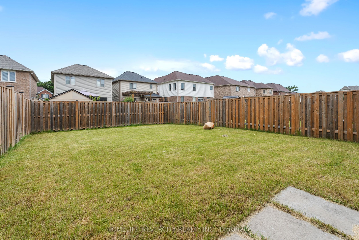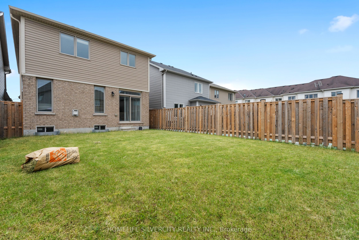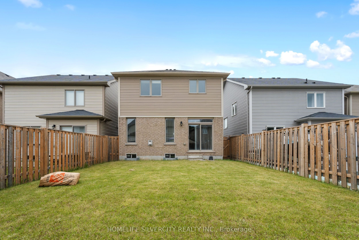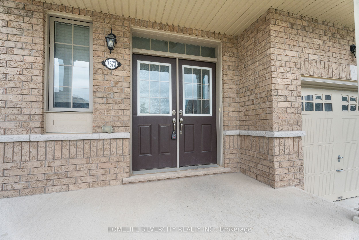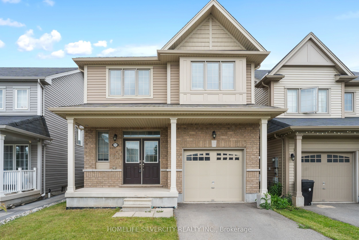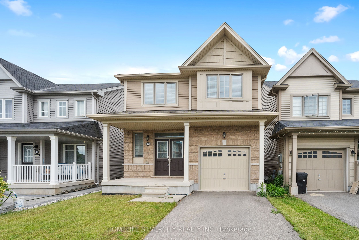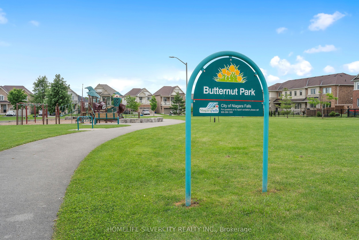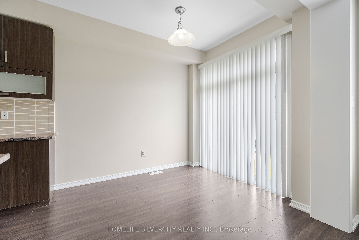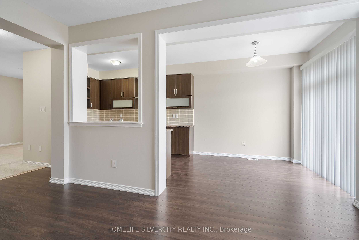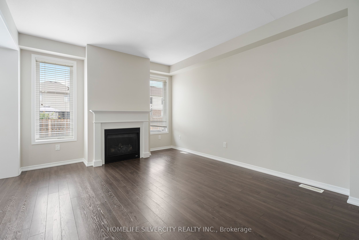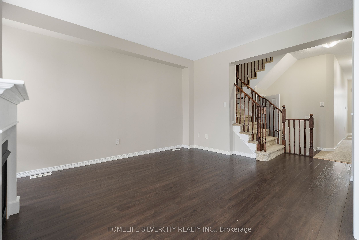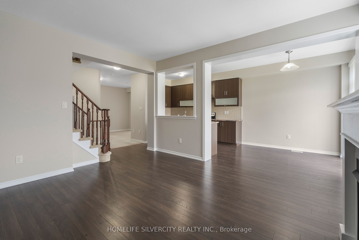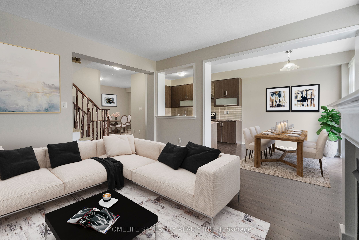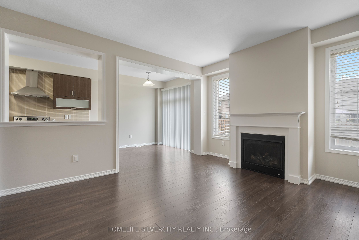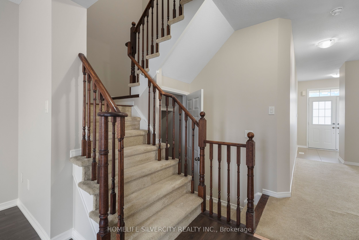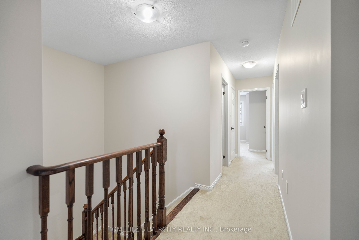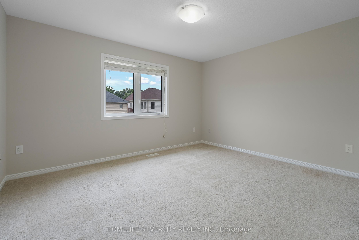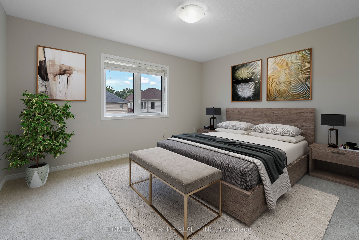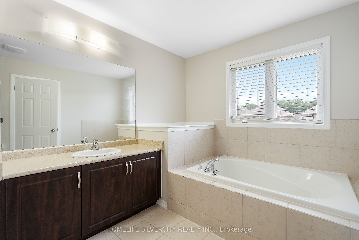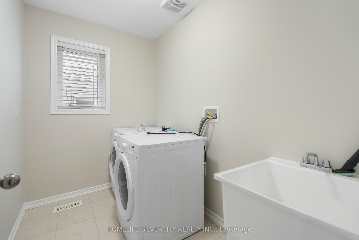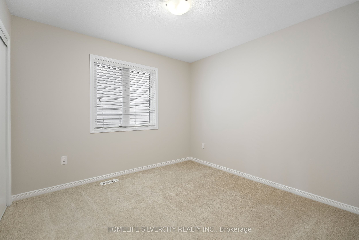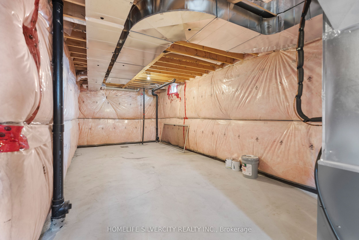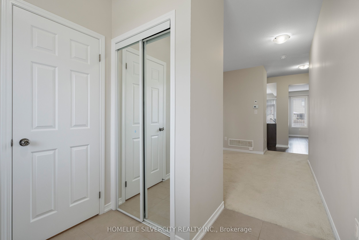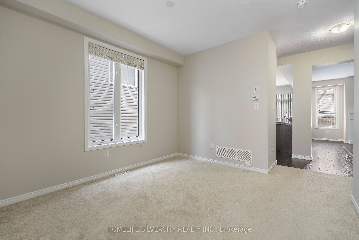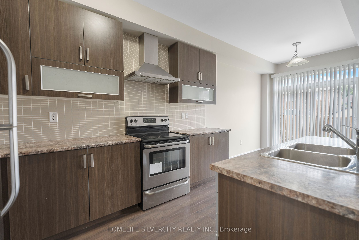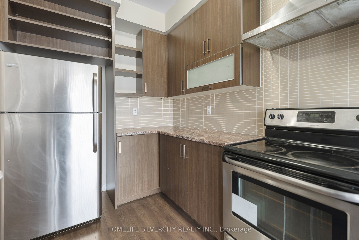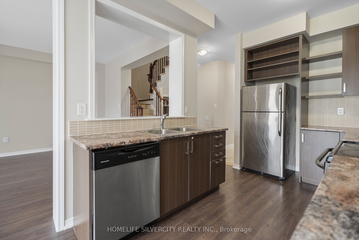$779,000
Available - For Sale
Listing ID: X8430216
7573 Cottonwood Dr , Niagara Falls, L2H 2Y6, Ontario
| Welcome to this stunning detached house, perfectly situated close to the serene Butternut Park. This home offers an inviting double-door entry leading to a spacious main floor. The family room, complete with a cozy fireplace, is perfect for relaxing evenings. The modern kitchen is a chef's dream, featuring stainless steel appliances and expansive windows that flood the space with natural light. The property also includes a single car garage and a huge backyard, ideal for outdoor activities and enjoying warm days. This house combines comfort, style, and convenience, making it the perfect place to call home. |
| Extras: Upstairs, the master bedroom is a true retreat, boasting an oval tub, standing shower, and a walk-in closet. All rooms on the second floor are generously sized, providing ample space for your family. |
| Price | $779,000 |
| Taxes: | $5534.00 |
| Address: | 7573 Cottonwood Dr , Niagara Falls, L2H 2Y6, Ontario |
| Lot Size: | 30.00 x 110.00 (Feet) |
| Directions/Cross Streets: | Mcleed Rd & Kalar Rd |
| Rooms: | 8 |
| Bedrooms: | 4 |
| Bedrooms +: | |
| Kitchens: | 1 |
| Family Room: | Y |
| Basement: | Unfinished |
| Approximatly Age: | 6-15 |
| Property Type: | Detached |
| Style: | 2-Storey |
| Exterior: | Brick, Vinyl Siding |
| Garage Type: | Attached |
| (Parking/)Drive: | Private |
| Drive Parking Spaces: | 2 |
| Pool: | None |
| Approximatly Age: | 6-15 |
| Approximatly Square Footage: | 1500-2000 |
| Property Features: | Fenced Yard, Hospital, Library, Park, Public Transit, School |
| Fireplace/Stove: | Y |
| Heat Source: | Gas |
| Heat Type: | Forced Air |
| Central Air Conditioning: | Central Air |
| Sewers: | Sewers |
| Water: | Municipal |
| Utilities-Cable: | A |
| Utilities-Hydro: | Y |
| Utilities-Gas: | Y |
| Utilities-Telephone: | Y |
$
%
Years
This calculator is for demonstration purposes only. Always consult a professional
financial advisor before making personal financial decisions.
| Although the information displayed is believed to be accurate, no warranties or representations are made of any kind. |
| HOMELIFE SILVERCITY REALTY INC. |
|
|

Mina Nourikhalichi
Broker
Dir:
416-882-5419
Bus:
905-731-2000
Fax:
905-886-7556
| Book Showing | Email a Friend |
Jump To:
At a Glance:
| Type: | Freehold - Detached |
| Area: | Niagara |
| Municipality: | Niagara Falls |
| Style: | 2-Storey |
| Lot Size: | 30.00 x 110.00(Feet) |
| Approximate Age: | 6-15 |
| Tax: | $5,534 |
| Beds: | 4 |
| Baths: | 3 |
| Fireplace: | Y |
| Pool: | None |
Locatin Map:
Payment Calculator:

