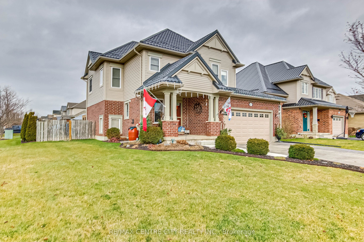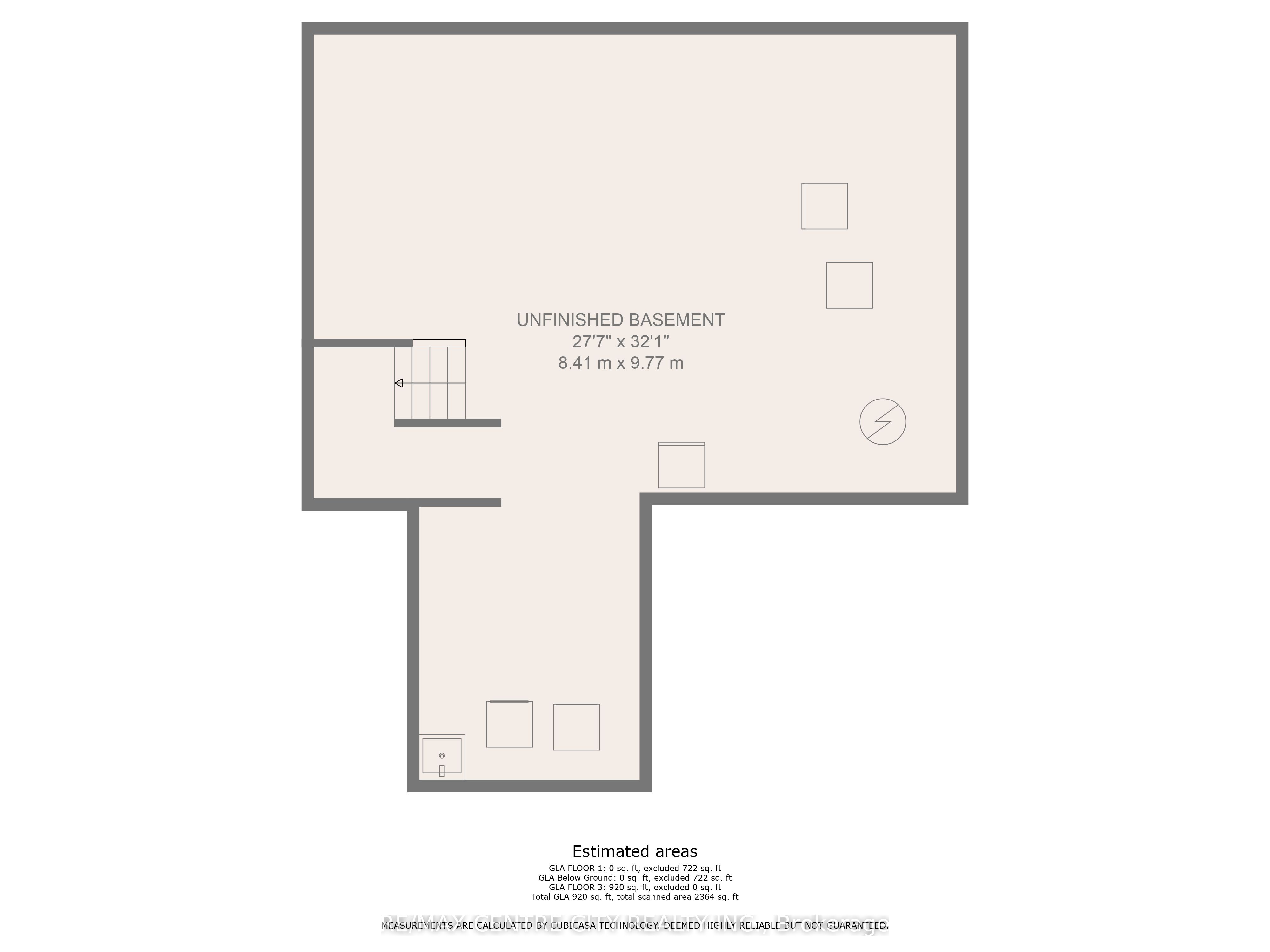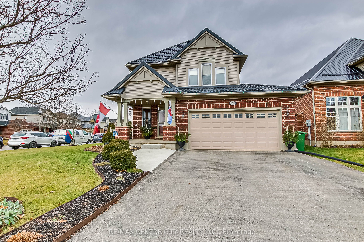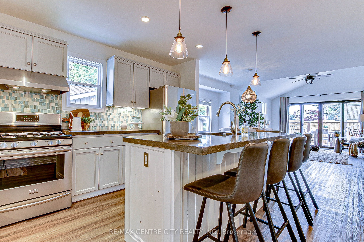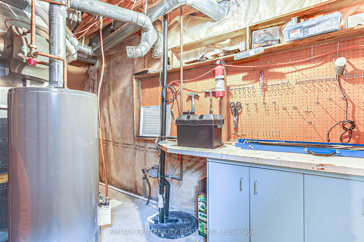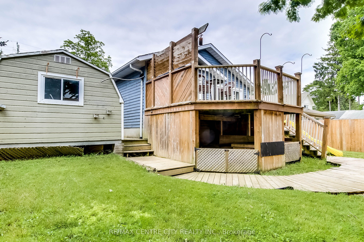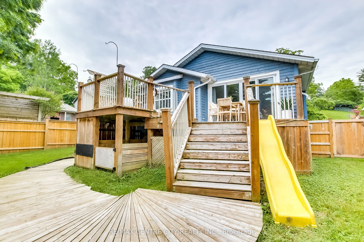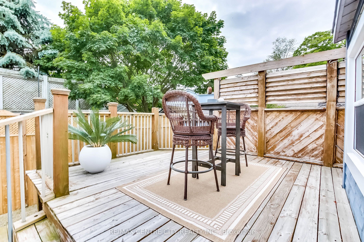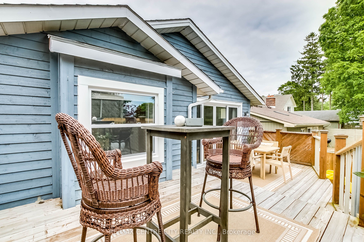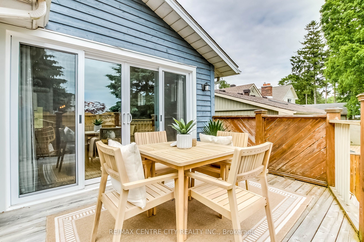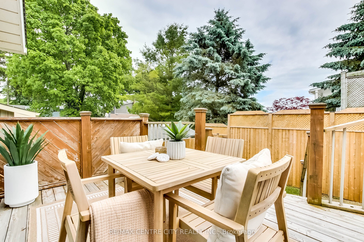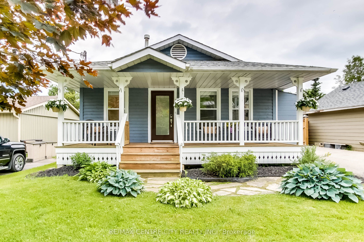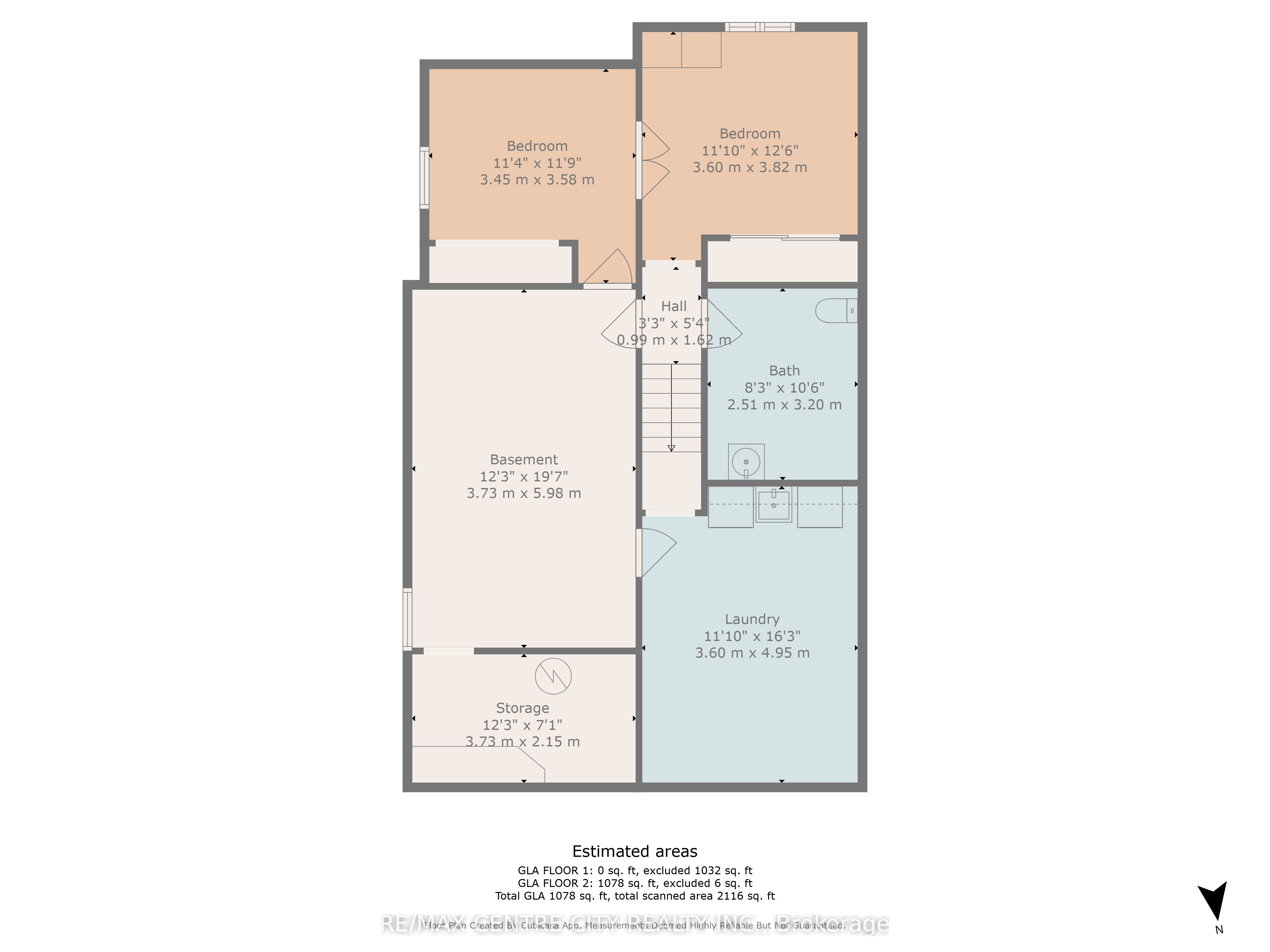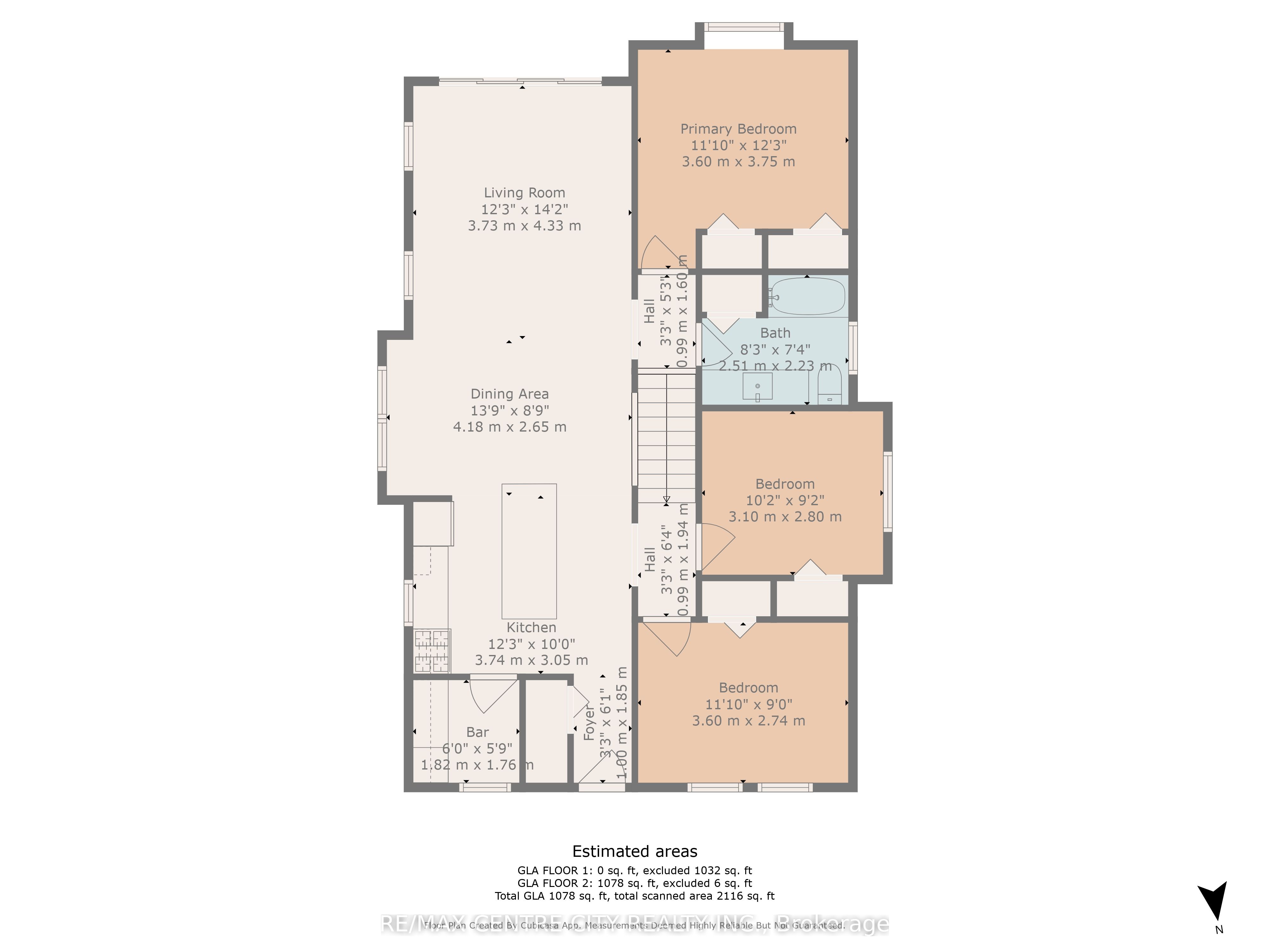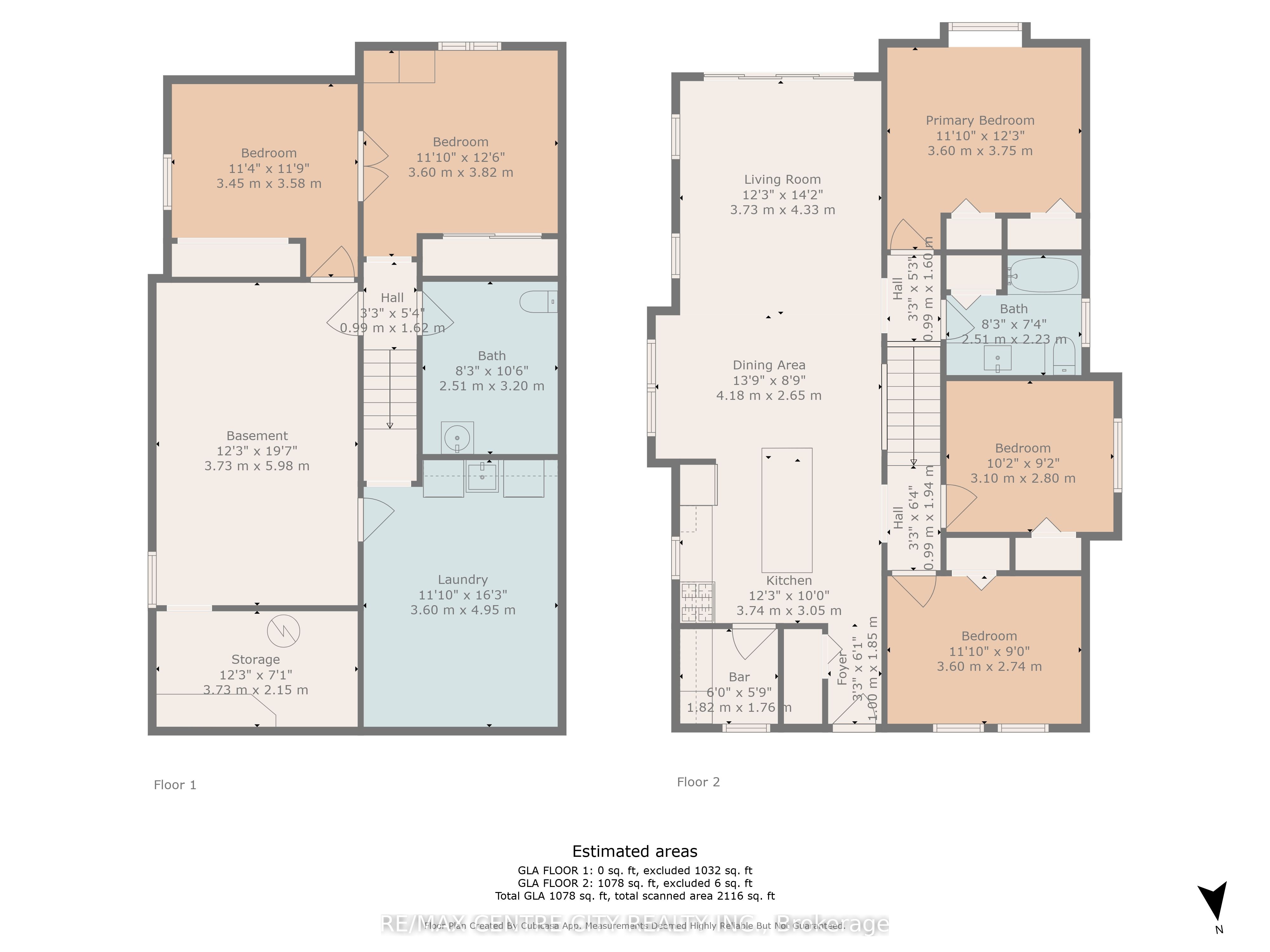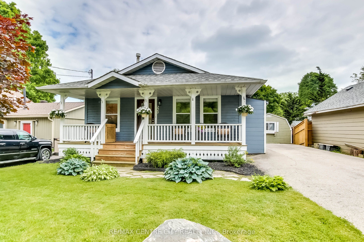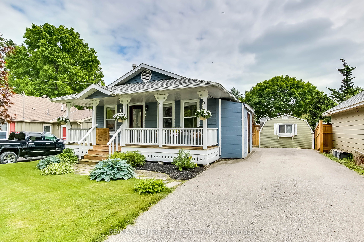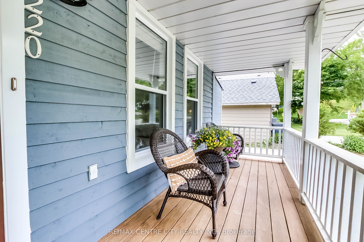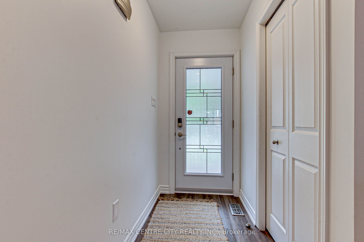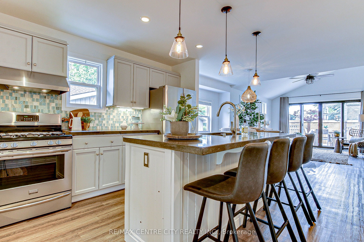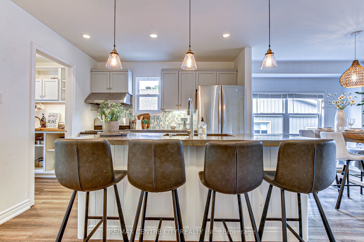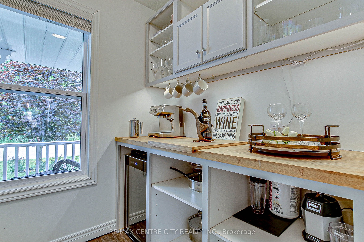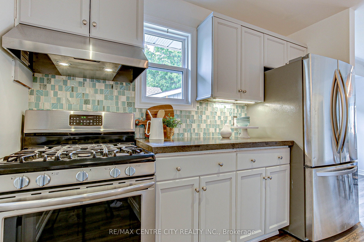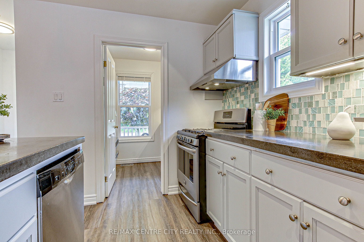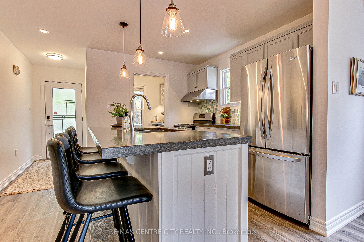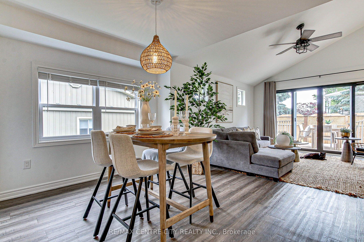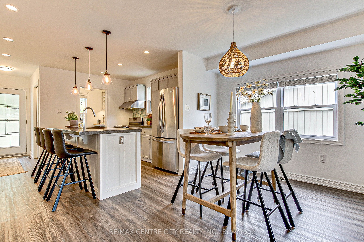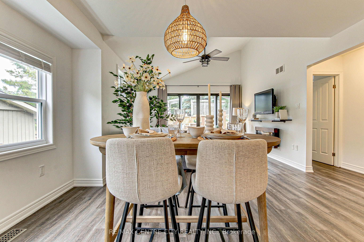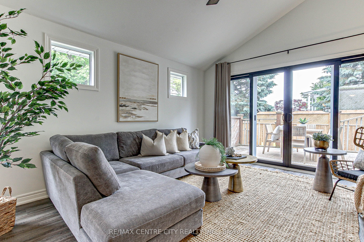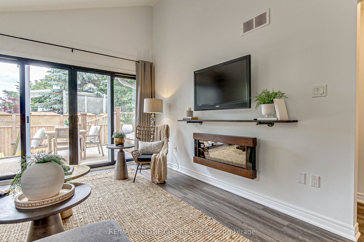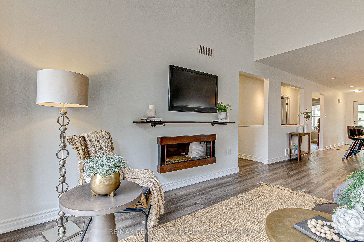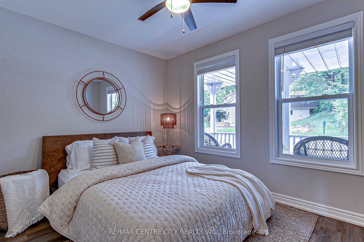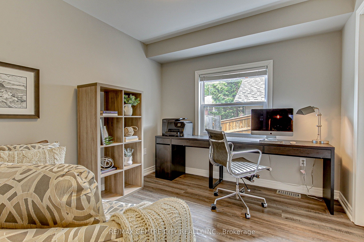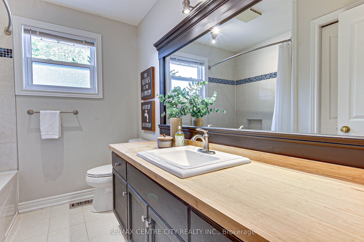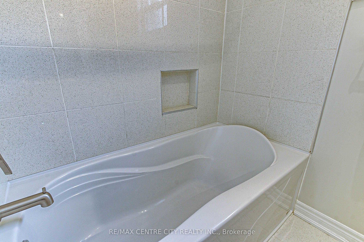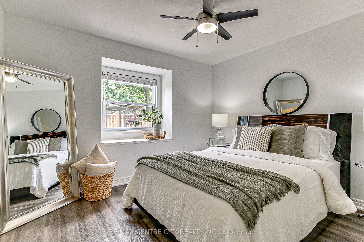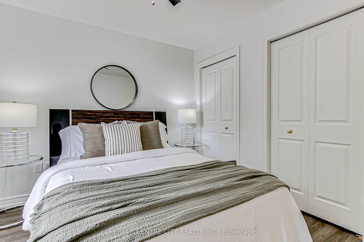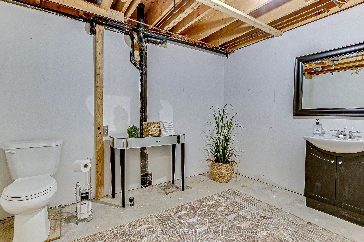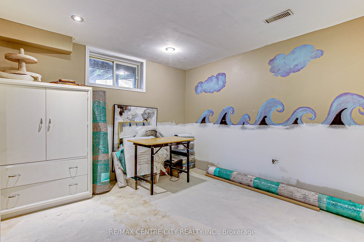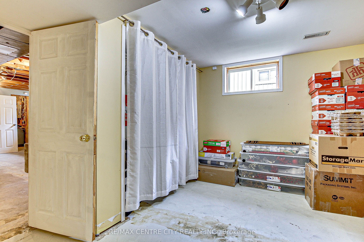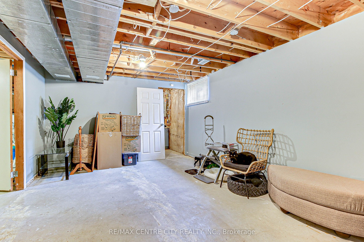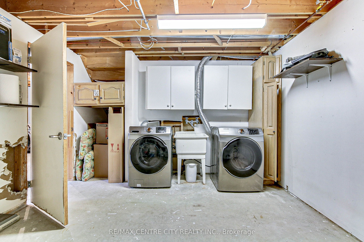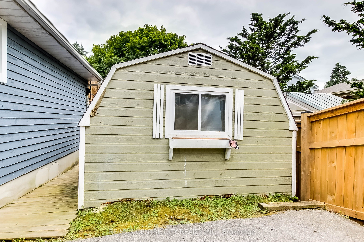$674,900
Available - For Sale
Listing ID: X8427828
220 HARRISON Pl , Central Elgin, N5L 1A3, Ontario
| Welcome to your dream bungalow nestled in the coveted Orchard Beach neighborhood of Port Stanley! This charming residence offers the perfect blend of relaxed coastal living and professional elegance. As you approach, you'll be greeted by the picturesque landscape adorning the property, setting the tone for the beauty that lies within. The inviting front porch beckons you to sit and enjoy the tranquil surroundings, creating an ideal spot for morning coffee or evening relaxation. Step inside to discover an inviting open-concept layout that seamlessly combines the kitchen with walk-in pantry, dining area, and living room. The heart of the home, this space is bathed in natural light and exudes warmth, making it perfect for both intimate gatherings and lively entertaining. Cozy up by the fireplace in the living room on cool evenings, or simply enjoy the seamless flow between indoor and outdoor living through the double sliding doors leading to the expansive back deck. Outside, the two-level deck provides ample space for al fresco dining, lounging, and soaking up the sun, with steps leading down to the backyard. Venturing back inside, the main floor boasts three additional bedrooms and a well-appointed 4-piece bathroom, offering comfort and convenience for family and guests alike. Downstairs, a partially finished basement awaits, featuring two more bedrooms, a spacious rec room, a convenient laundry room, and an additional 2-piece bathroom, providing even more living space and flexibility to suit your needs. Perfectly situated within walking distance to the beach, shops, and restaurants of downtown Port Stanley. Don't miss your opportunity to make this idyllic retreat your own! |
| Price | $674,900 |
| Taxes: | $4539.00 |
| Assessment: | $278000 |
| Assessment Year: | 2024 |
| Address: | 220 HARRISON Pl , Central Elgin, N5L 1A3, Ontario |
| Lot Size: | 50.16 x 102.68 (Feet) |
| Acreage: | < .50 |
| Directions/Cross Streets: | VIMY RIDGE |
| Rooms: | 7 |
| Rooms +: | 3 |
| Bedrooms: | 3 |
| Bedrooms +: | 2 |
| Kitchens: | 1 |
| Family Room: | Y |
| Basement: | Full, Part Fin |
| Approximatly Age: | 16-30 |
| Property Type: | Detached |
| Style: | Bungalow |
| Exterior: | Wood |
| Garage Type: | None |
| (Parking/)Drive: | Private |
| Drive Parking Spaces: | 3 |
| Pool: | None |
| Approximatly Age: | 16-30 |
| Approximatly Square Footage: | 1100-1500 |
| Property Features: | Beach, Fenced Yard, Golf, Hospital, School, School Bus Route |
| Fireplace/Stove: | Y |
| Heat Source: | Gas |
| Heat Type: | Forced Air |
| Central Air Conditioning: | Central Air |
| Laundry Level: | Lower |
| Sewers: | Sewers |
| Water: | Municipal |
| Utilities-Cable: | Y |
| Utilities-Hydro: | Y |
| Utilities-Gas: | Y |
| Utilities-Telephone: | Y |
$
%
Years
This calculator is for demonstration purposes only. Always consult a professional
financial advisor before making personal financial decisions.
| Although the information displayed is believed to be accurate, no warranties or representations are made of any kind. |
| RE/MAX CENTRE CITY REALTY INC. |
|
|

Mina Nourikhalichi
Broker
Dir:
416-882-5419
Bus:
905-731-2000
Fax:
905-886-7556
| Virtual Tour | Book Showing | Email a Friend |
Jump To:
At a Glance:
| Type: | Freehold - Detached |
| Area: | Elgin |
| Municipality: | Central Elgin |
| Neighbourhood: | Port Stanley |
| Style: | Bungalow |
| Lot Size: | 50.16 x 102.68(Feet) |
| Approximate Age: | 16-30 |
| Tax: | $4,539 |
| Beds: | 3+2 |
| Baths: | 2 |
| Fireplace: | Y |
| Pool: | None |
Locatin Map:
Payment Calculator:

