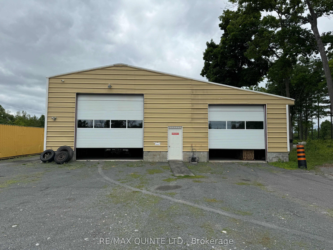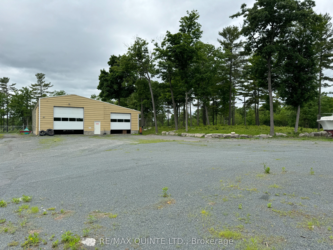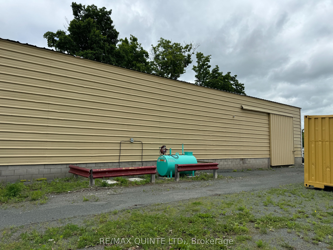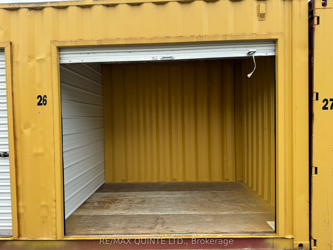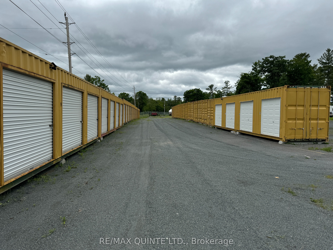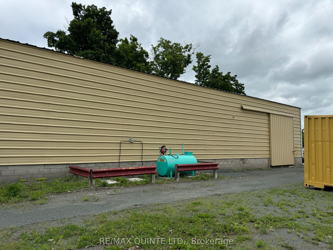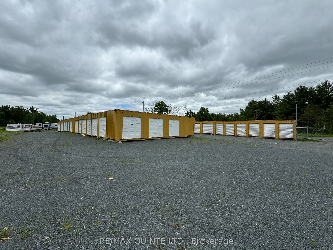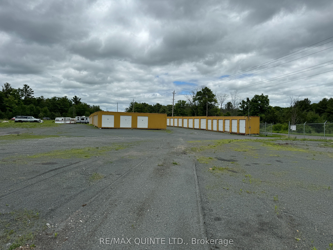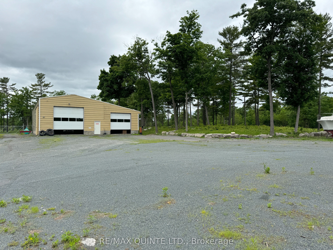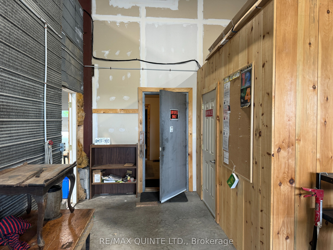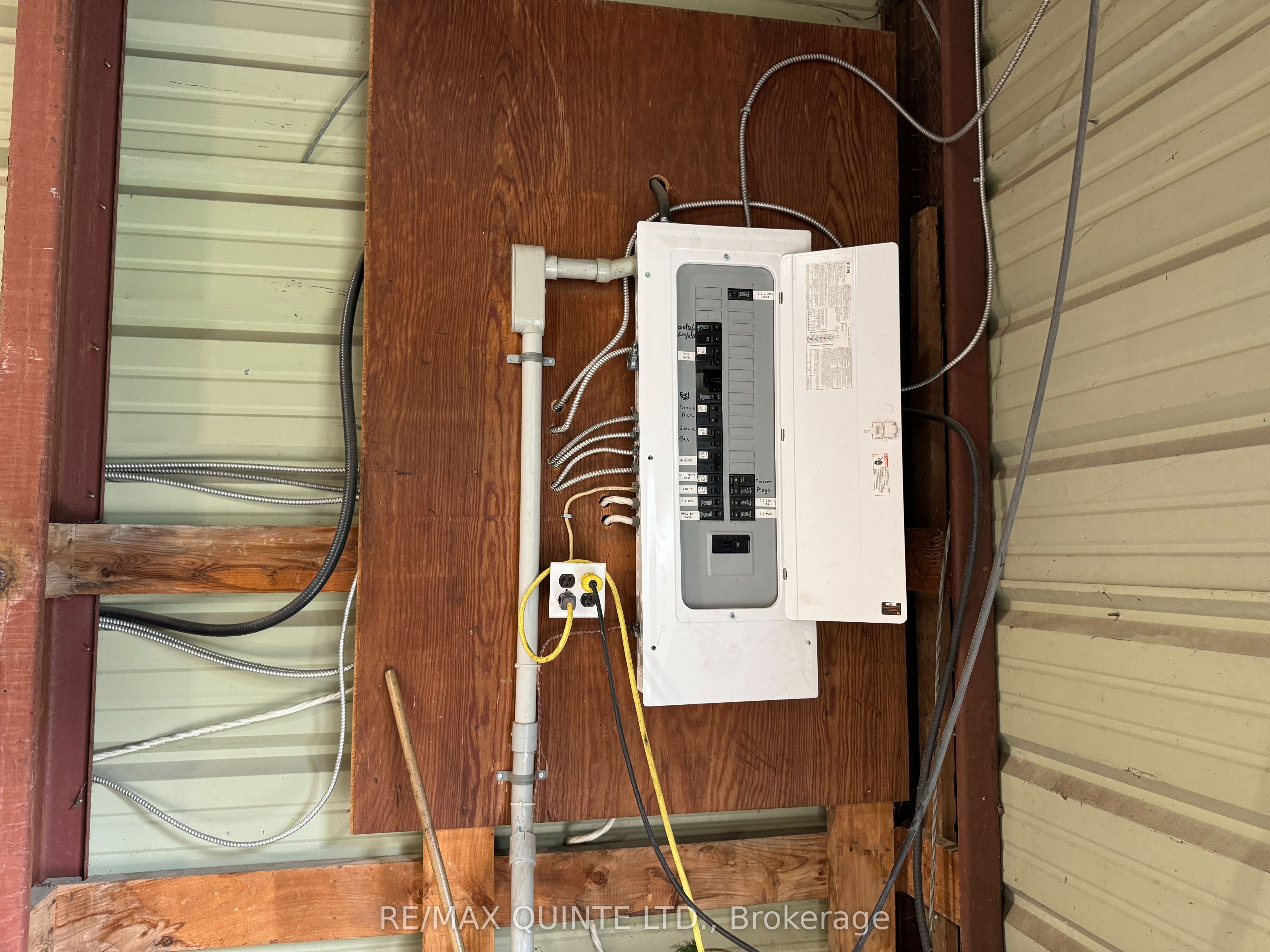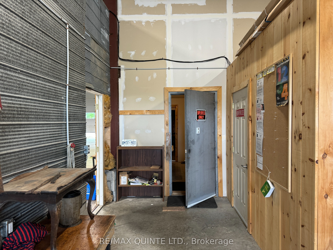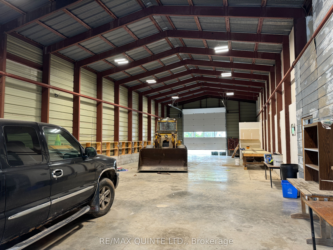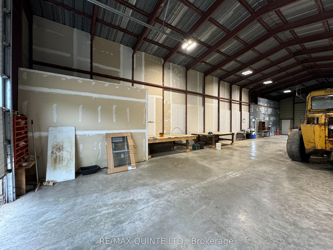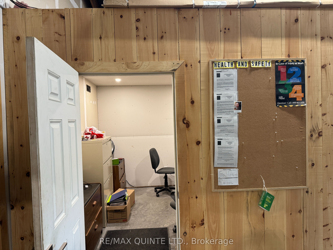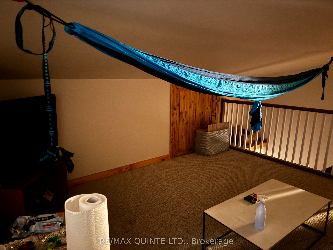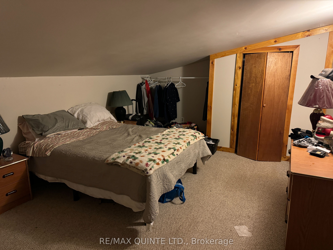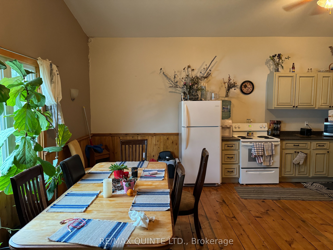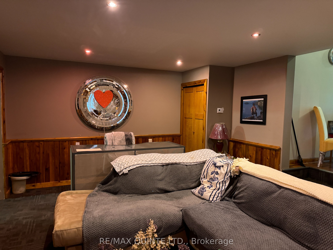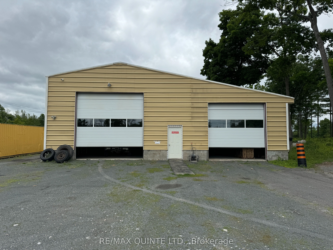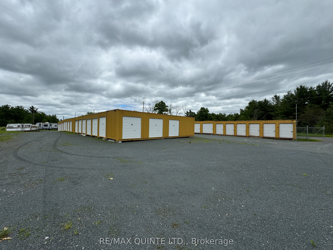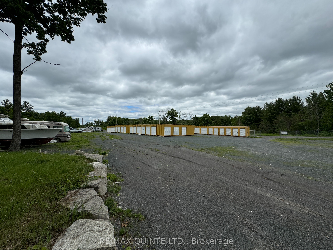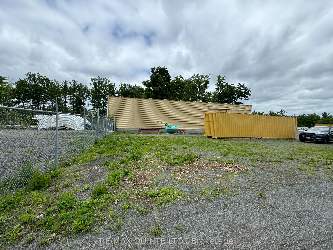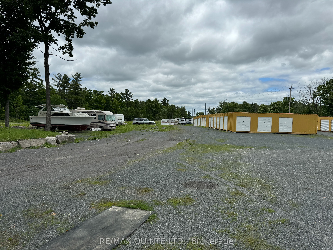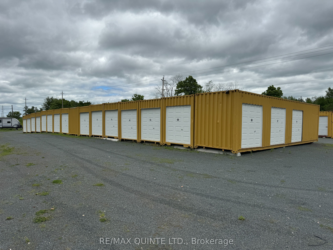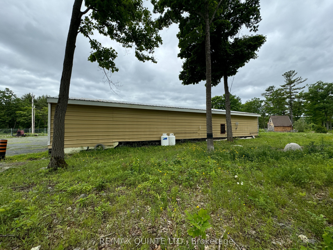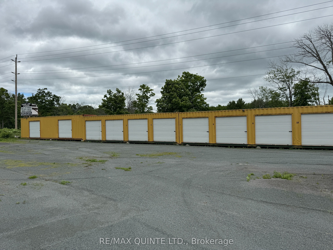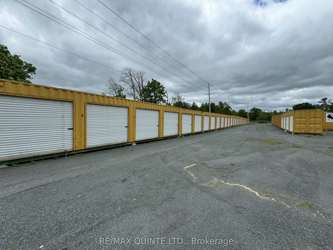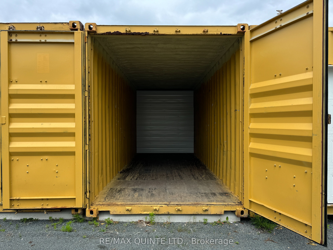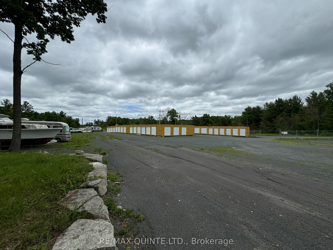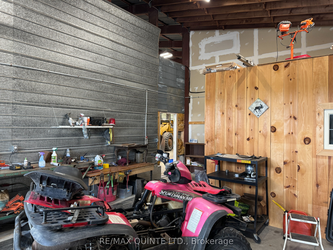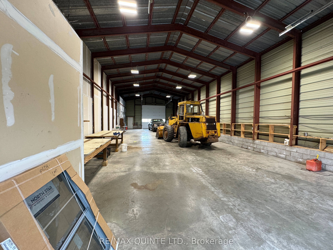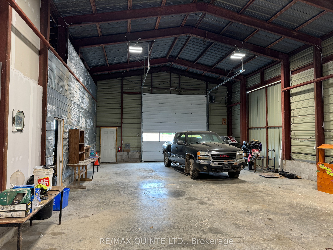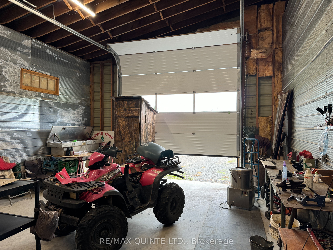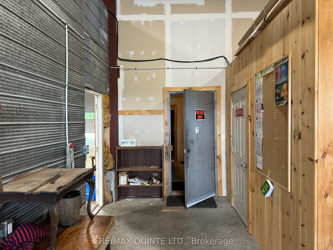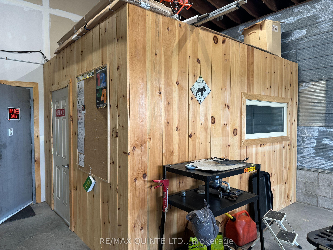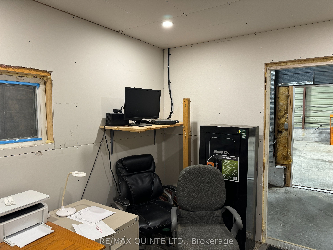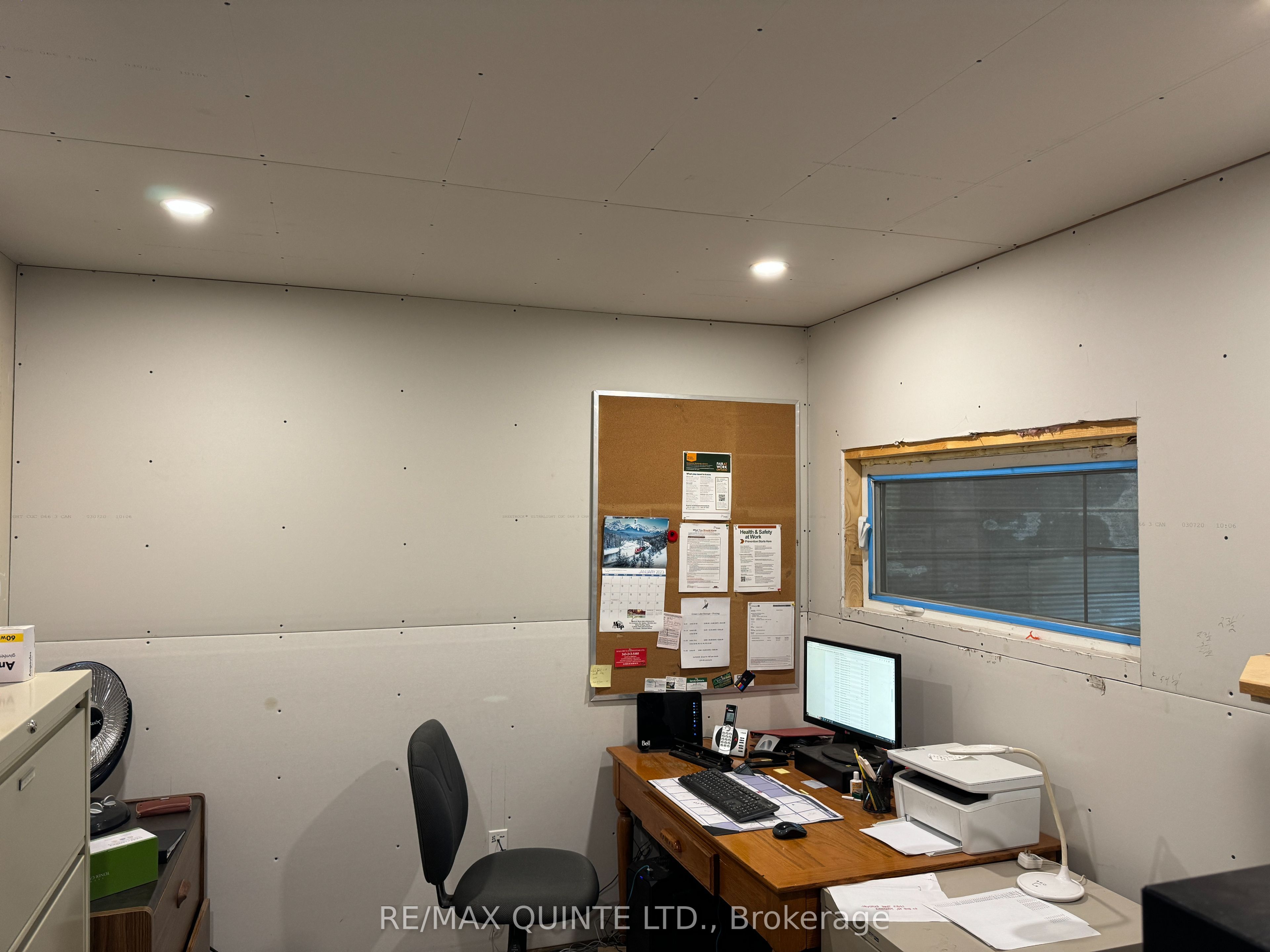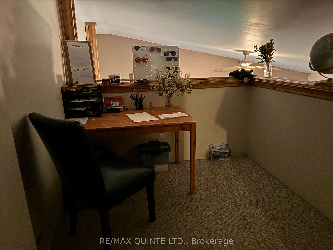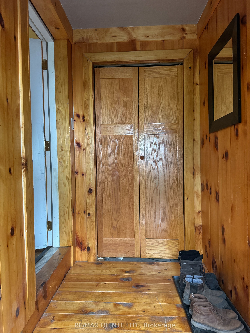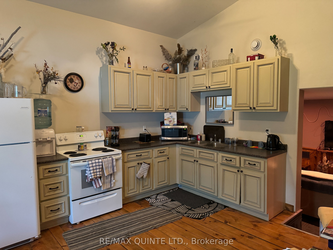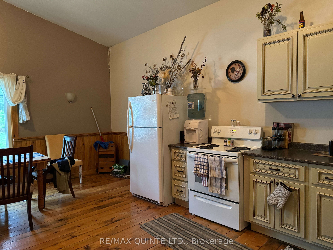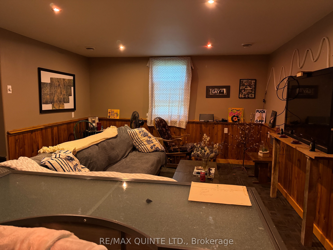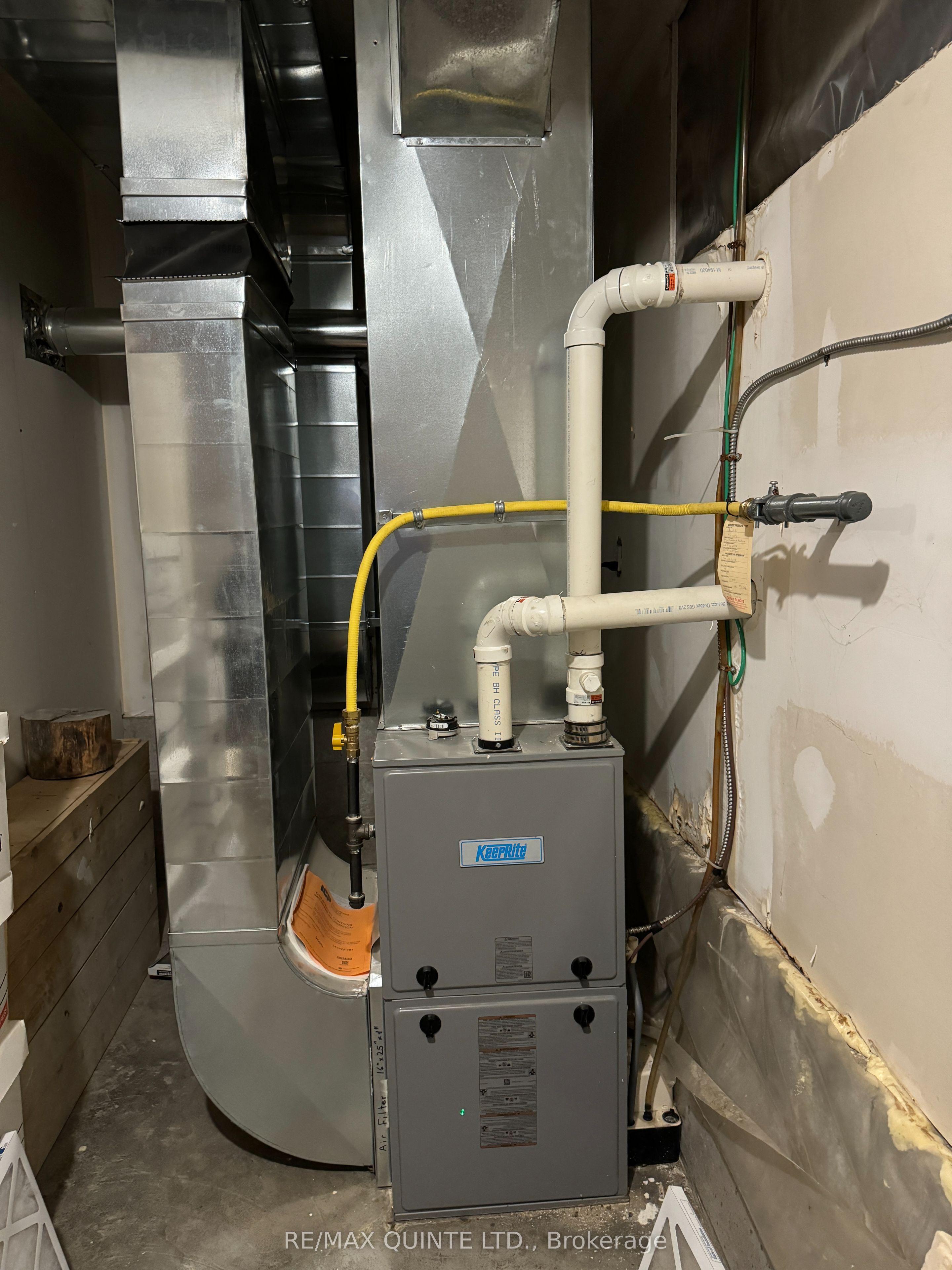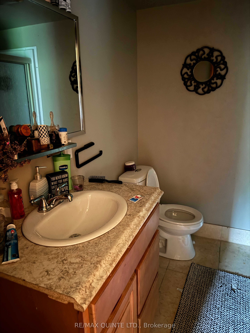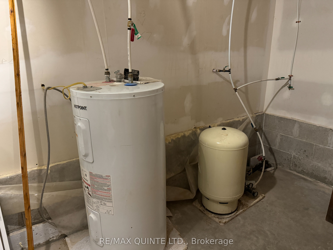$1,200,000
Available - For Sale
Listing ID: X8425602
60 BOYD Rd , Marmora and Lake, K0K 2M0, Ontario
| Seize this investment opportunity featuring a secure self-storage facility prominently situated 4 km west of Marmora, with excellent Highway 7 exposure. Zoned RC (Rural Commercial), this property offers a multitude of permitted uses, catering to various business ventures.The facility boasts a 48'x85' steel and metal-clad, two-bay building equipped with two 14'x14' insulated power doors and one 12'x12' insulated power door. Additional amenities include a 10'x12' office space and an 1100 square foot apartment featuring 1 bedroom plus a den, 1 bath, and a separate entrance perfect for living on-site while managing your business.The storage capacity includes: 25- 40' sea containers, divided into: 6 units of 6'x8', 32 units of 8'x10', 30 units of 8'x20', 1 unit of 8'x40'. Ample outdoor storage space. Installed security cameras ensuring peace of mind for you and your tenants. Live, work, and earn with this exceptional self-storage facility ideal for entrepreneurs seeking a profitable business with a residential option. Don't miss out on this prime real estate investment! |
| Price | $1,200,000 |
| Taxes: | $4782.21 |
| Tax Type: | Annual |
| Occupancy by: | Own+Ten |
| Address: | 60 BOYD Rd , Marmora and Lake, K0K 2M0, Ontario |
| Postal Code: | K0K 2M0 |
| Province/State: | Ontario |
| Legal Description: | PT LT 5 CON 2 MARMORA AS IN QR636963; MA |
| Lot Size: | 857.33 x 263.27 (Feet) |
| Directions/Cross Streets: | Tiffen Rd & Boyd Rd |
| Category: | With Property |
| Use: | Self Storage |
| Building Percentage: | Y |
| Total Area: | 3.34 |
| Total Area Code: | Acres |
| Office/Appartment Area: | 1220 |
| Office/Appartment Area Code: | Sq Ft |
| Industrial Area: | 2952 |
| Office/Appartment Area Code: | Sq Ft |
| Retail Area: | 0 |
| Retail Area Code: | % |
| Area Influences: | Major Highway |
| Financial Statement: | N |
| Chattels: | Y |
| Franchise: | N |
| Hours Open: | 24/7 |
| Employees #: | 1 |
| Seats: | 0 |
| LLBO: | N |
| Sprinklers: | N |
| Outside Storage: | Y |
| Clear Height Feet: | 19 |
| Bay Size Length Feet: | 84 |
| Drive-In Level Shipping Doors #: | 2 |
| Height Feet: | 14 |
| Width Feet: | 14 |
| Grade Level Shipping Doors #: | 1 |
| Height Feet: | 12 |
| Width Feet: | 12 |
| Heat Type: | Propane Gas |
| Central Air Conditioning: | N |
| Sewers: | Septic |
| Water: | Well |
| Water Supply Types: | Drilled Well |
$
%
Years
This calculator is for demonstration purposes only. Always consult a professional
financial advisor before making personal financial decisions.
| Although the information displayed is believed to be accurate, no warranties or representations are made of any kind. |
| RE/MAX QUINTE LTD. |
|
|

Mina Nourikhalichi
Broker
Dir:
416-882-5419
Bus:
905-731-2000
Fax:
905-886-7556
| Book Showing | Email a Friend |
Jump To:
At a Glance:
| Type: | Com - Sale Of Business |
| Area: | Hastings |
| Municipality: | Marmora and Lake |
| Lot Size: | 857.33 x 263.27(Feet) |
| Tax: | $4,782.21 |
Locatin Map:
Payment Calculator:

