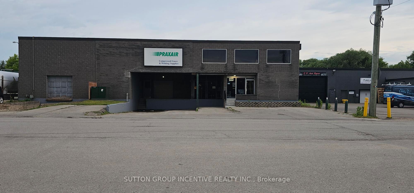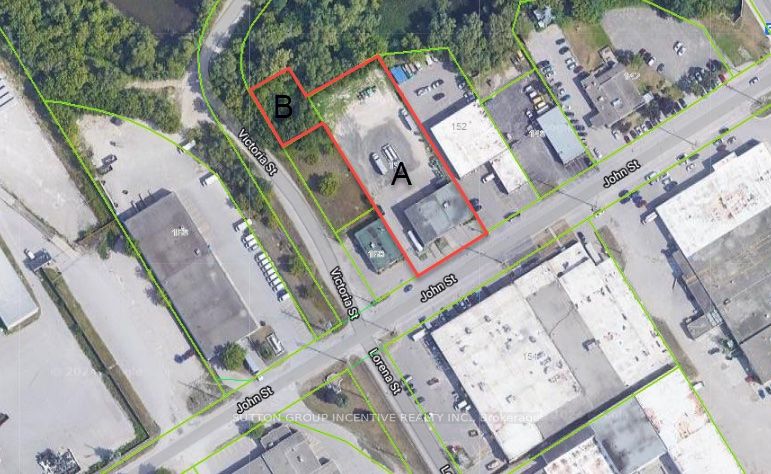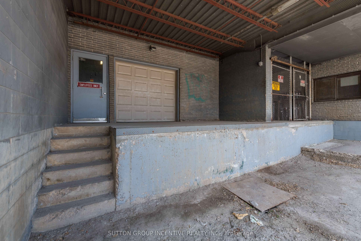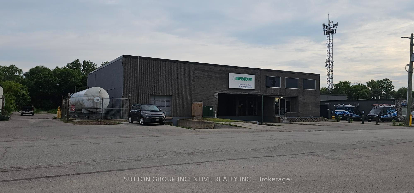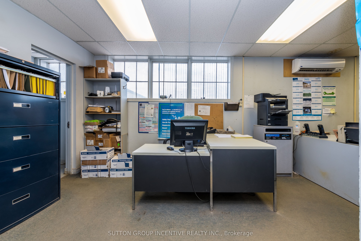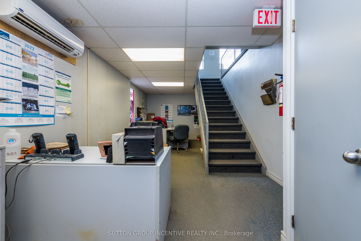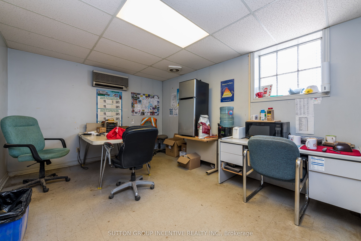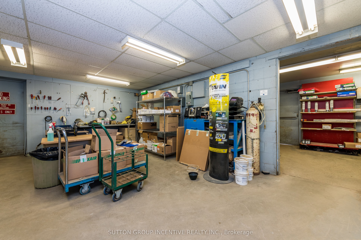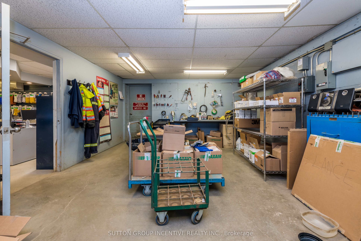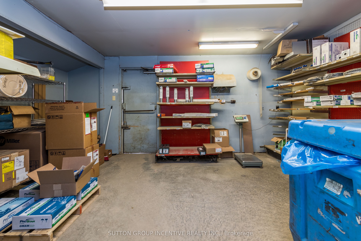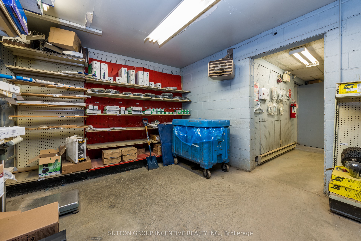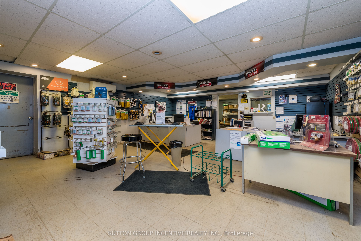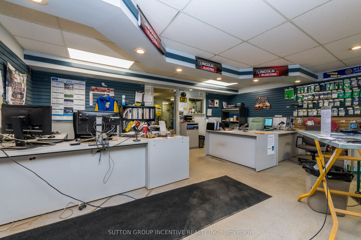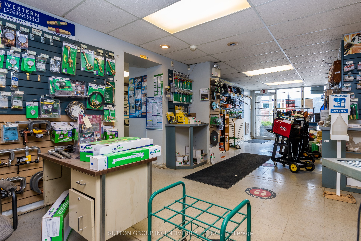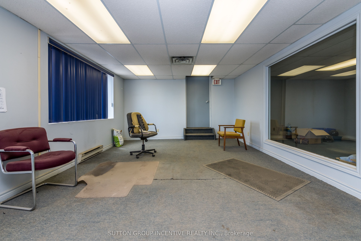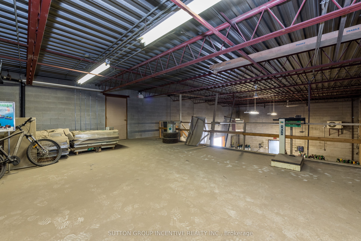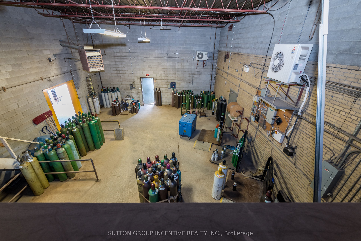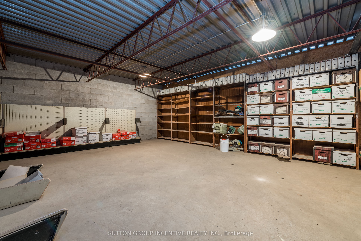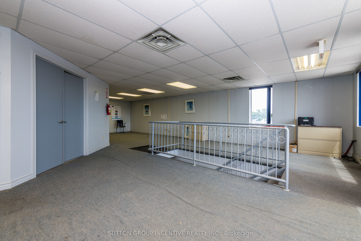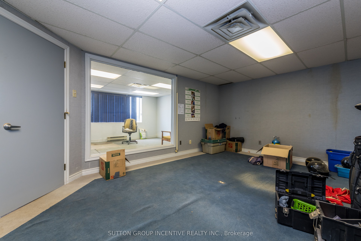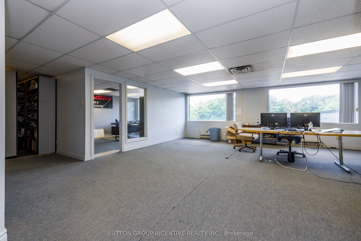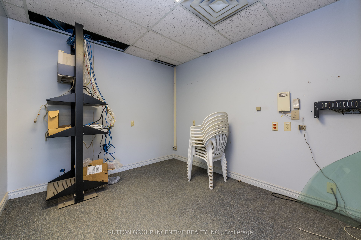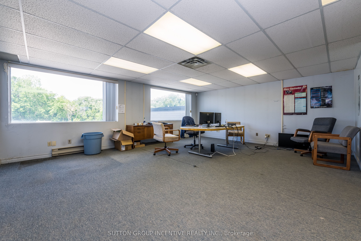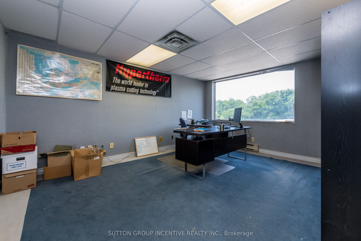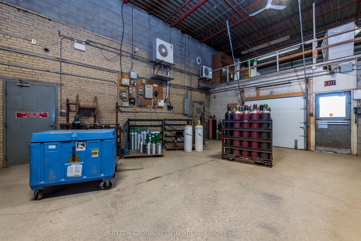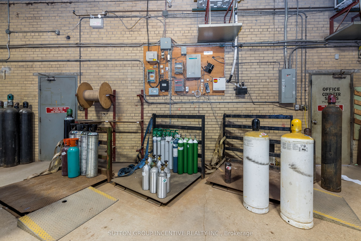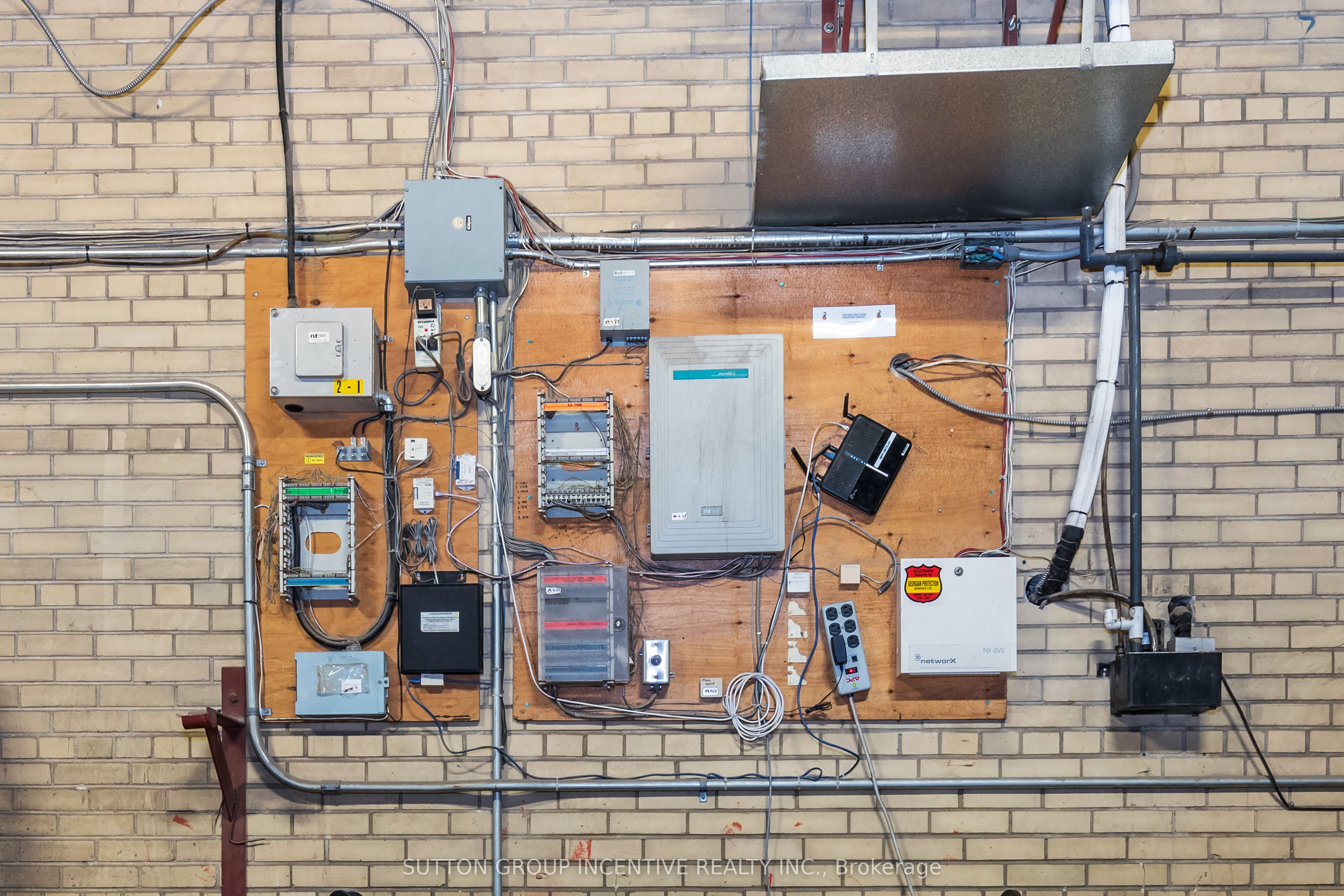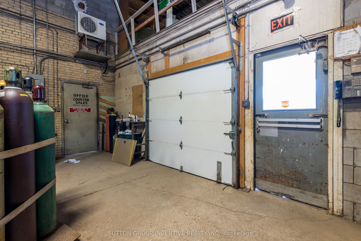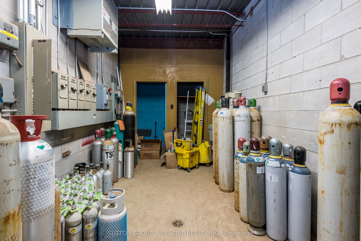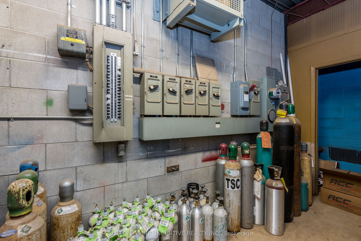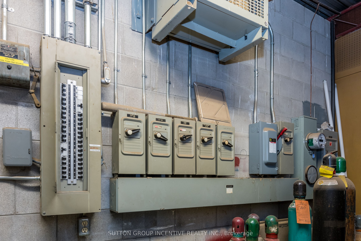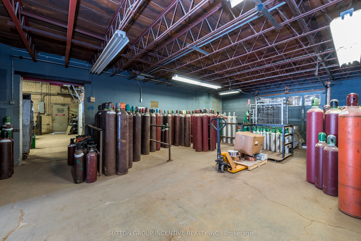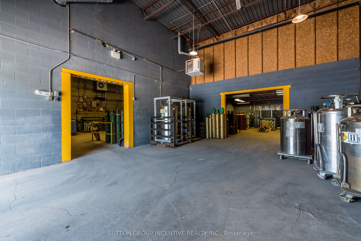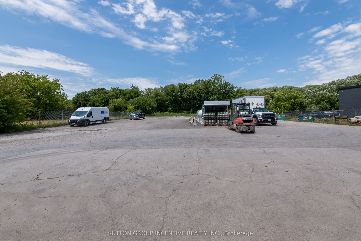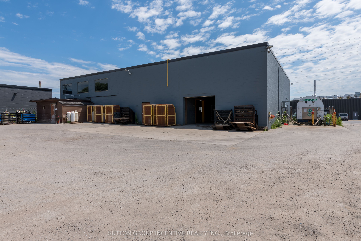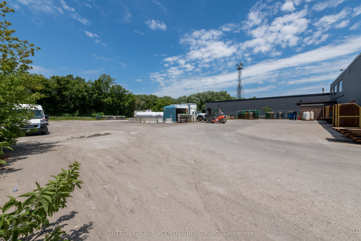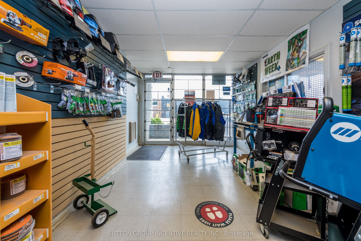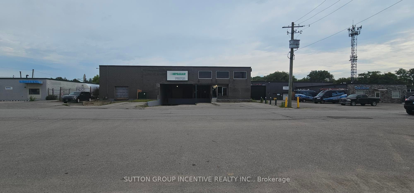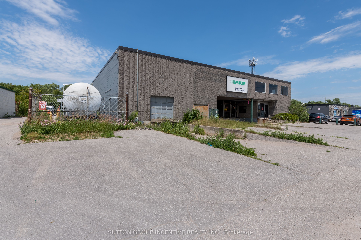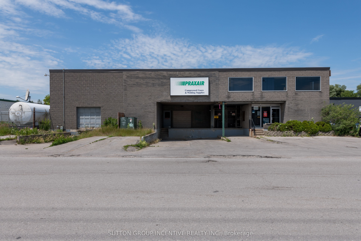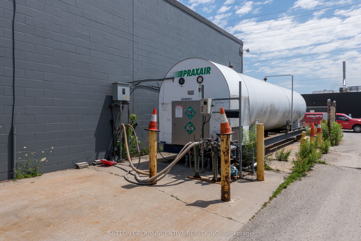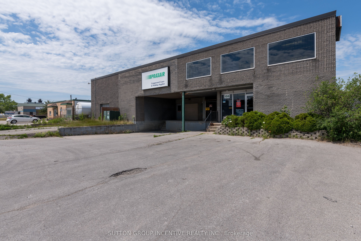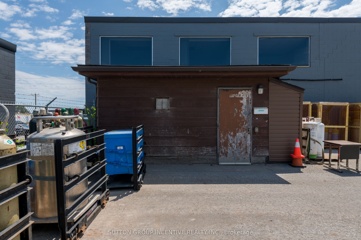$3,200,000
Available - For Sale
Listing ID: S8424500
156 John St , Barrie, L4N 2L2, Ontario
| ** SYSTEM RESTRICTIONS** Please click "Virtual Tour" to access property Brochure and Confidentiality Agreement. Attention Investors - General Industrial zoned building on 1.105 AC located off of Anne Street, Barrie with a combined 6,930 SF over 2 floors (office area: 2,650 SF, retail area - 960 SF, industrial area: 3,130 SF and rear storage 190 SF). Subject property has 1 drive-in door (8'x8') and 2 truck-level doors (8'x8'). Small portion at the rear of the property is zoned Environmentally Protected. PIN: 587660099 is being sold together with 156 John Street (property is pending legal review). Current lease expiry: March 2026 with 1 option to renew for 5 years. Lease agreement available upon signed confidentiality agreement. Spring/Summer 2024 Seller will be painting west and south exterior walls, landscaping and repairing the front entrance stairs. |
| Price | $3,200,000 |
| Taxes: | $14608.21 |
| Tax Type: | Annual |
| Assessment: | $541000 |
| Assessment Year: | 2024 |
| Occupancy by: | Tenant |
| Address: | 156 John St , Barrie, L4N 2L2, Ontario |
| Postal Code: | L4N 2L2 |
| Province/State: | Ontario |
| Legal Description: | PT LT 25 CON 6 VESPRA PT C & D, 51R2349; |
| Lot Size: | 125.01 x 325.04 (Feet) |
| Directions/Cross Streets: | Anne Street South |
| Category: | Free Standing |
| Use: | Warehousing |
| Building Percentage: | Y |
| Total Area: | 6930.00 |
| Total Area Code: | Sq Ft |
| Office/Appartment Area: | 2650 |
| Office/Appartment Area Code: | Sq Ft |
| Industrial Area: | 3320 |
| Office/Appartment Area Code: | Sq Ft |
| Retail Area: | 960 |
| Retail Area Code: | Sq Ft |
| Area Influences: | Major Highway Public Transit |
| Approximatly Age: | 51-99 |
| Sprinklers: | N |
| Washrooms: | 3 |
| Outside Storage: | Y |
| Rail: | N |
| Crane: | N |
| Clear Height Feet: | 16 |
| Truck Level Shipping Doors #: | 2 |
| Height Feet: | 8 |
| Width Feet: | 8 |
| Double Man Shipping Doors #: | 0 |
| Drive-In Level Shipping Doors #: | 1 |
| Height Feet: | 8 |
| Width Feet: | 8 |
| Grade Level Shipping Doors #: | 0 |
| Heat Type: | Gas Forced Air Closd |
| Central Air Conditioning: | Part |
| Elevator Lift: | None |
| Sewers: | San+Storm |
| Water: | Municipal |
$
%
Years
This calculator is for demonstration purposes only. Always consult a professional
financial advisor before making personal financial decisions.
| Although the information displayed is believed to be accurate, no warranties or representations are made of any kind. |
| SUTTON GROUP INCENTIVE REALTY INC. |
|
|

Mina Nourikhalichi
Broker
Dir:
416-882-5419
Bus:
905-731-2000
Fax:
905-886-7556
| Virtual Tour | Book Showing | Email a Friend |
Jump To:
At a Glance:
| Type: | Com - Industrial |
| Area: | Simcoe |
| Municipality: | Barrie |
| Neighbourhood: | Lakeshore |
| Lot Size: | 125.01 x 325.04(Feet) |
| Approximate Age: | 51-99 |
| Tax: | $14,608.21 |
| Baths: | 3 |
Locatin Map:
Payment Calculator:

