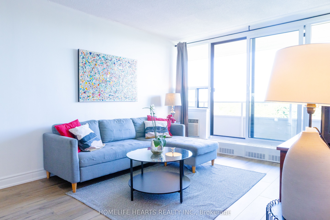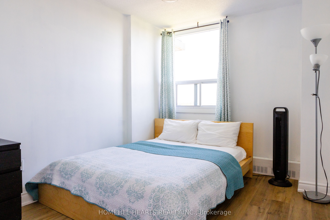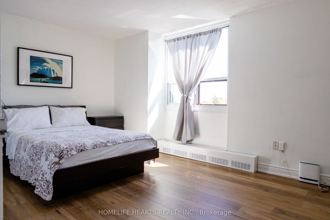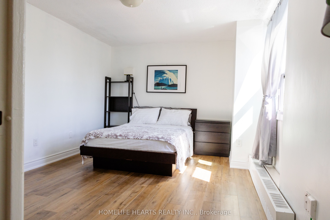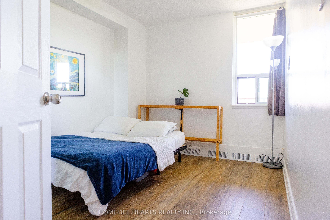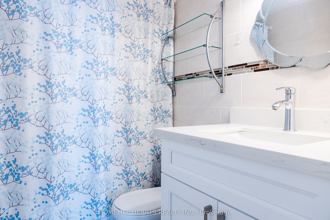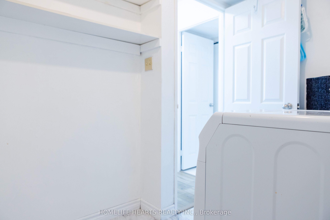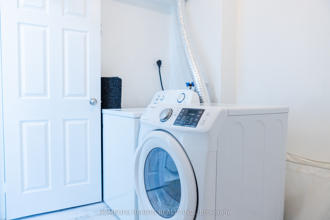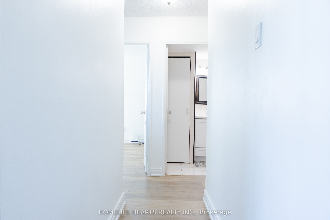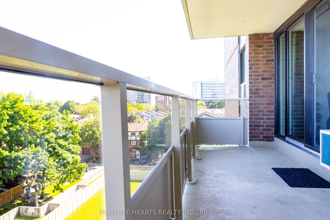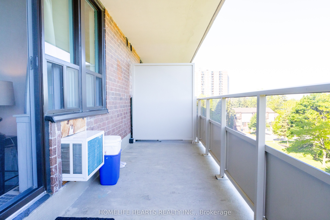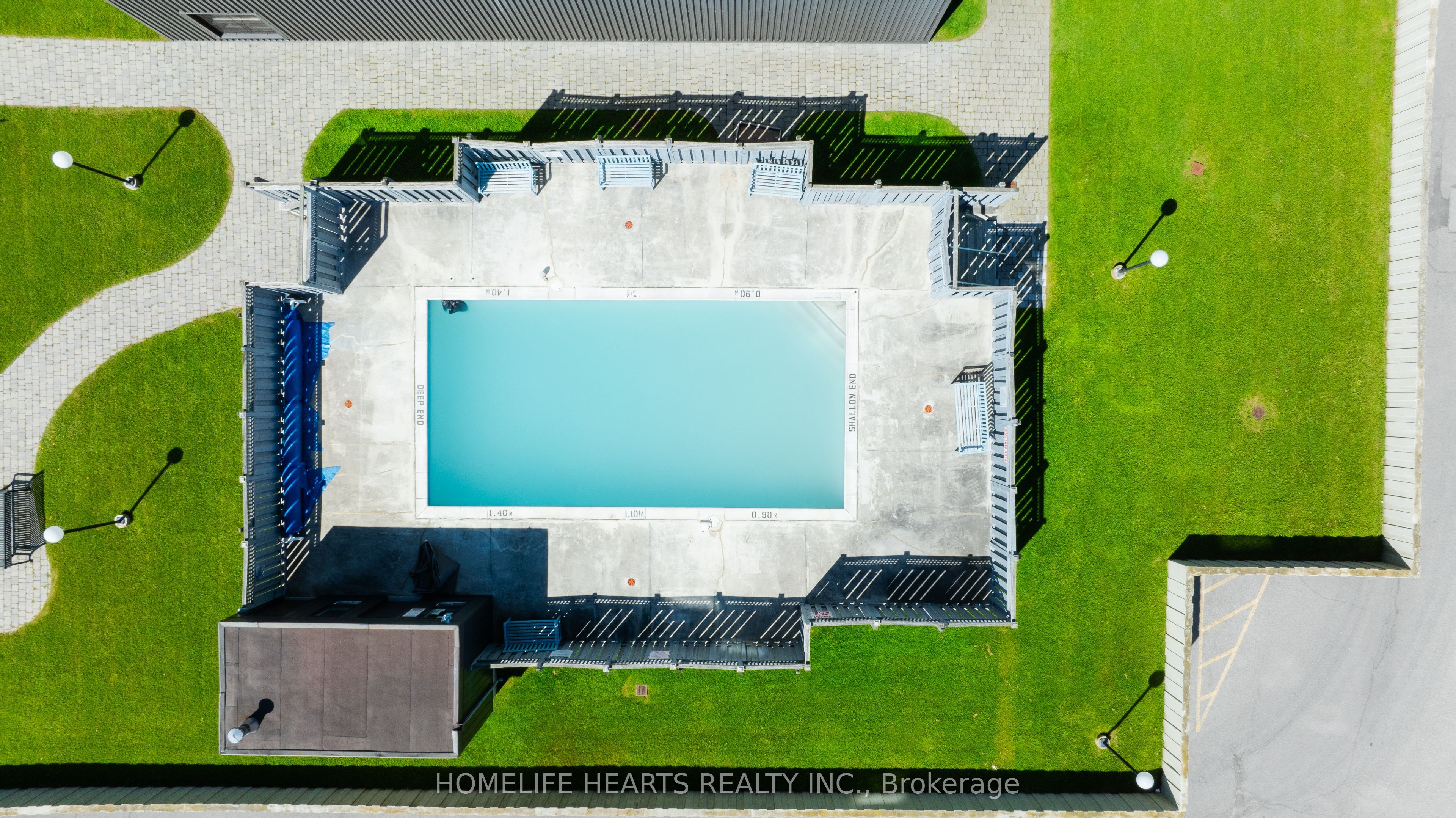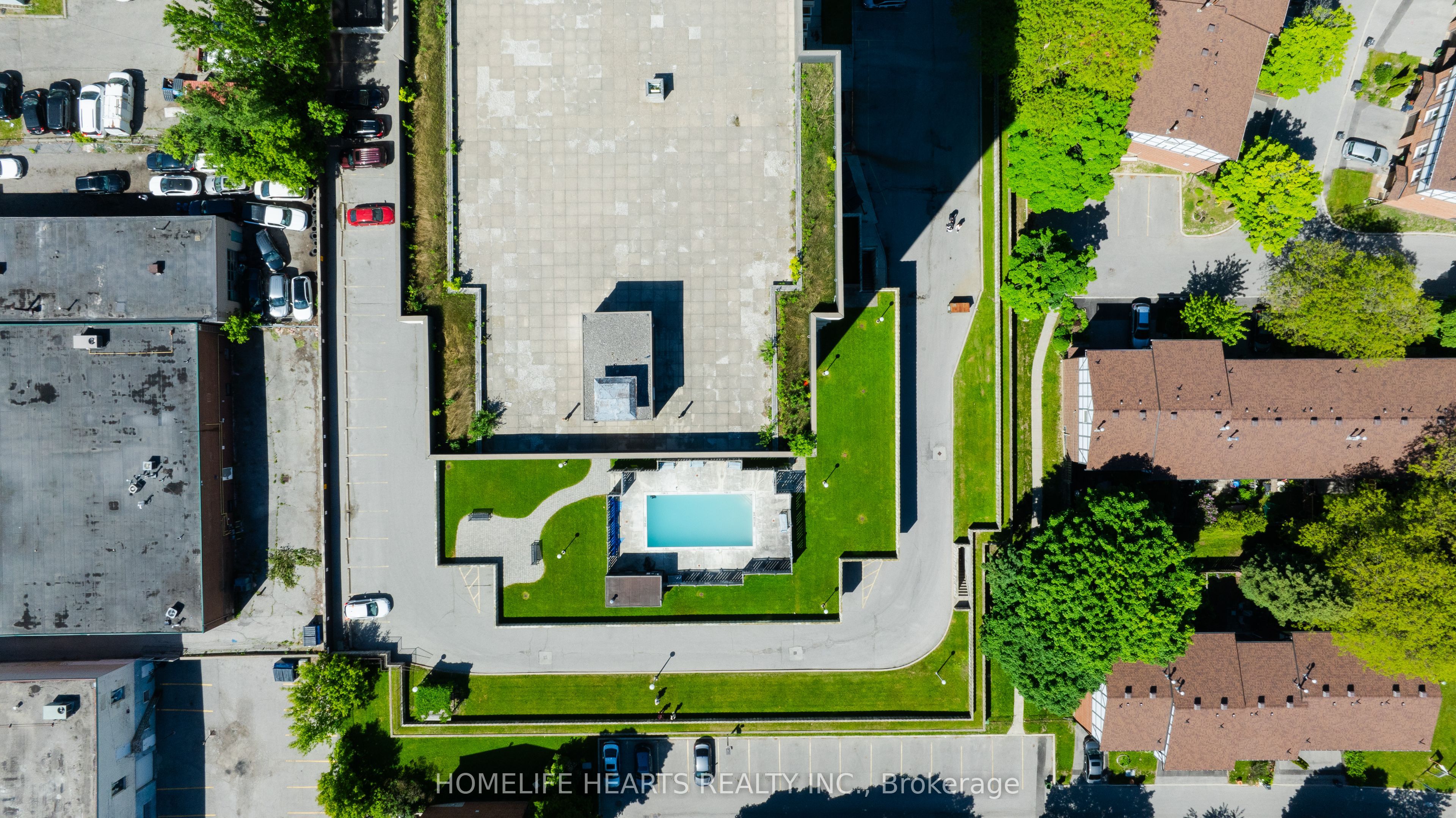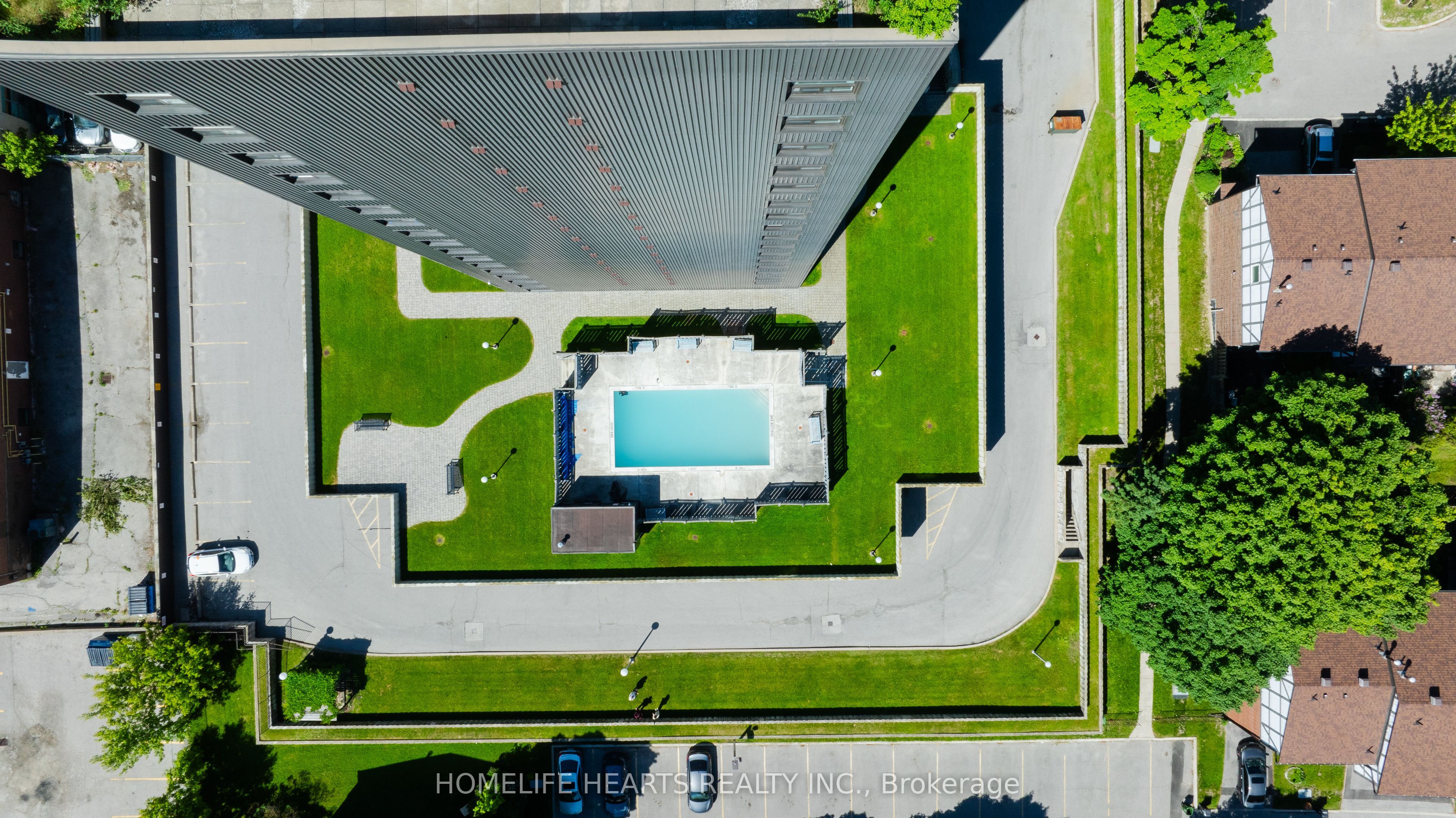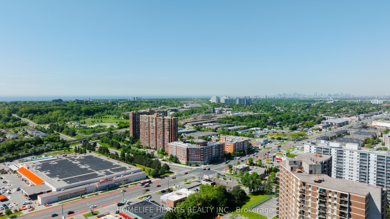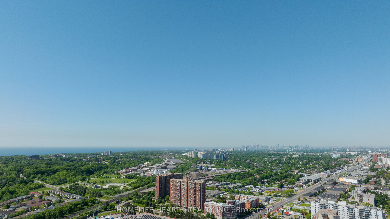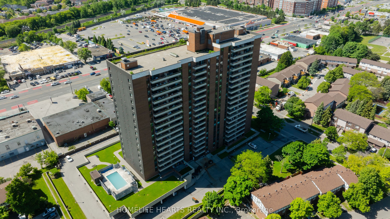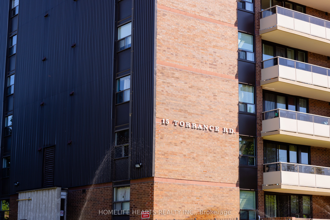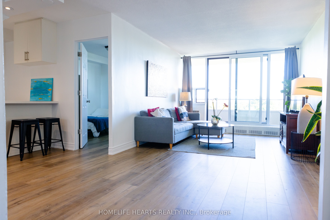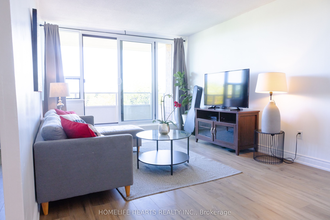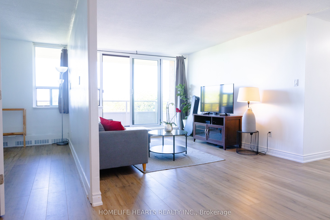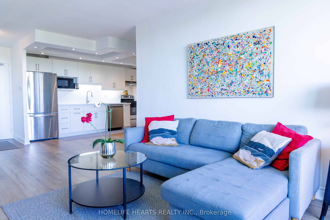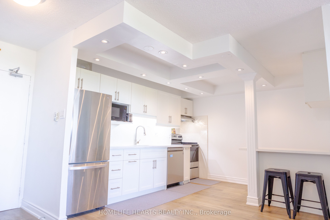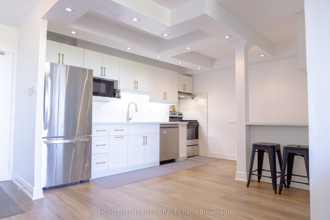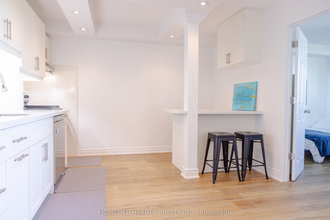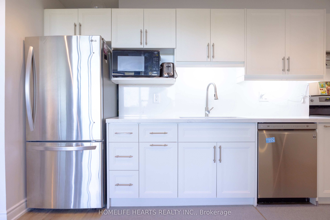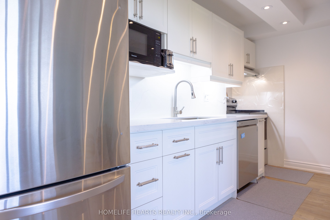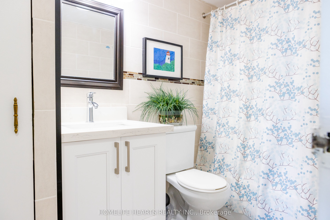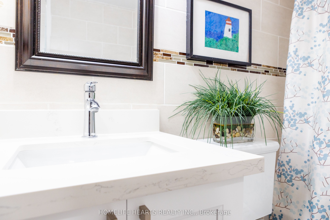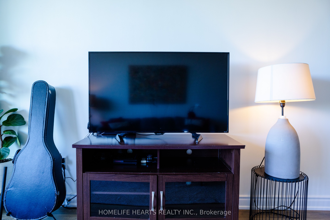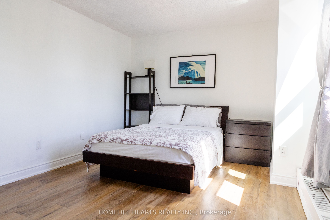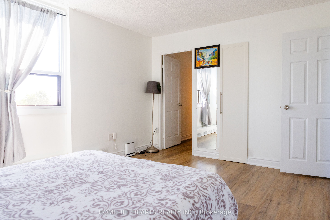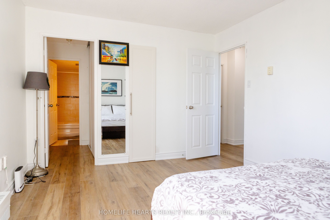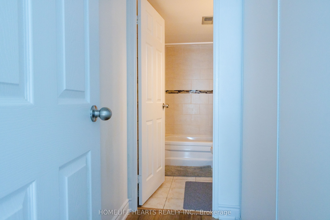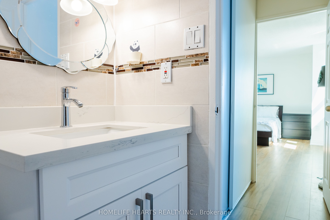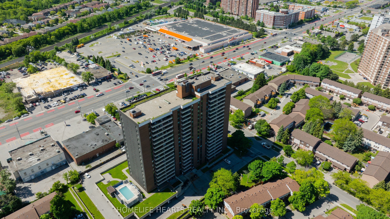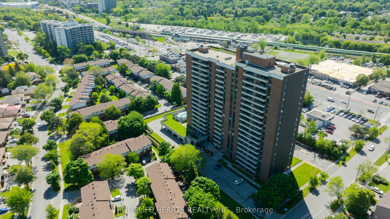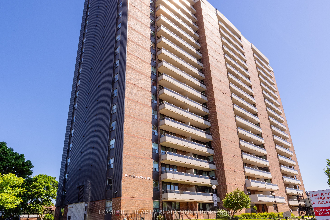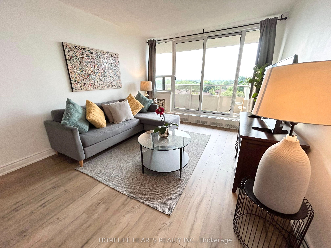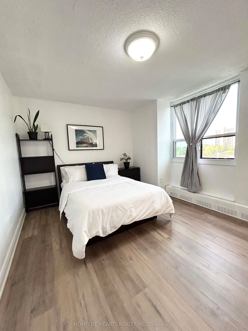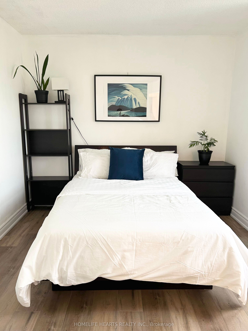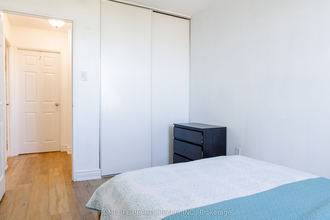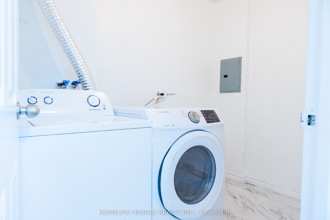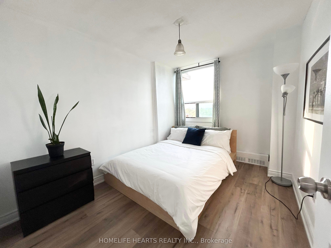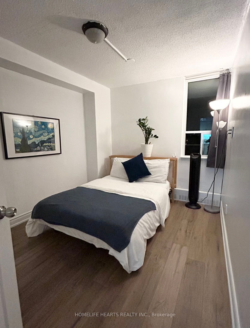$599,999
Available - For Sale
Listing ID: E8422836
15 Torrance Rd , Unit 509, Toronto, M1J 3K2, Ontario
| Perfect For FTHB And Investors! Open Concept Newly Upgraded Kitchen, Floors And Bathrooms. Approx.$50K In Upgrades Done Jan/2024! New Appliances! Cozy 2+1 Bedroom, 2 Full Washrooms. Bright With Vast Living Space With An Astonishing View From The Balcony. Walking Distance To GO Station, Home Depot, Many Restaurants And Shops. Minutes From Cedarbrae Mall, STC, Scarb Gen Hospital. Don't Miss This Opportunity! |
| Extras: All Existing Fridge, Stove, Dishwasher, Microwave, Washer And Dryer, Wall Unit A/C, Elf's |
| Price | $599,999 |
| Taxes: | $1223.10 |
| Maintenance Fee: | 909.85 |
| Address: | 15 Torrance Rd , Unit 509, Toronto, M1J 3K2, Ontario |
| Province/State: | Ontario |
| Condo Corporation No | YCC |
| Level | 5 |
| Unit No | 11 |
| Directions/Cross Streets: | Eglinton & Mccowan |
| Rooms: | 6 |
| Rooms +: | 1 |
| Bedrooms: | 2 |
| Bedrooms +: | 1 |
| Kitchens: | 1 |
| Family Room: | N |
| Basement: | None |
| Property Type: | Condo Apt |
| Style: | Apartment |
| Exterior: | Brick |
| Garage Type: | Underground |
| Garage(/Parking)Space: | 1.00 |
| Drive Parking Spaces: | 1 |
| Park #1 | |
| Parking Type: | Exclusive |
| Legal Description: | B31 |
| Exposure: | N |
| Balcony: | Open |
| Locker: | None |
| Pet Permited: | Restrict |
| Approximatly Square Footage: | 1000-1199 |
| Maintenance: | 909.85 |
| Hydro Included: | Y |
| Water Included: | Y |
| Cabel TV Included: | Y |
| Common Elements Included: | Y |
| Heat Included: | Y |
| Parking Included: | Y |
| Building Insurance Included: | Y |
| Fireplace/Stove: | N |
| Heat Source: | Gas |
| Heat Type: | Forced Air |
| Central Air Conditioning: | Wall Unit |
$
%
Years
This calculator is for demonstration purposes only. Always consult a professional
financial advisor before making personal financial decisions.
| Although the information displayed is believed to be accurate, no warranties or representations are made of any kind. |
| HOMELIFE HEARTS REALTY INC. |
|
|

Mina Nourikhalichi
Broker
Dir:
416-882-5419
Bus:
905-731-2000
Fax:
905-886-7556
| Book Showing | Email a Friend |
Jump To:
At a Glance:
| Type: | Condo - Condo Apt |
| Area: | Toronto |
| Municipality: | Toronto |
| Neighbourhood: | Eglinton East |
| Style: | Apartment |
| Tax: | $1,223.1 |
| Maintenance Fee: | $909.85 |
| Beds: | 2+1 |
| Baths: | 2 |
| Garage: | 1 |
| Fireplace: | N |
Locatin Map:
Payment Calculator:

