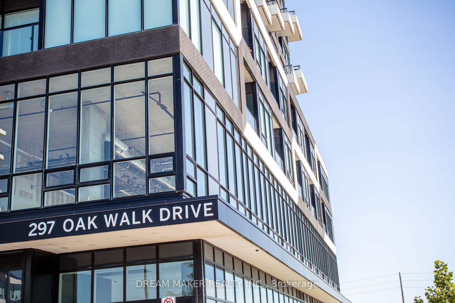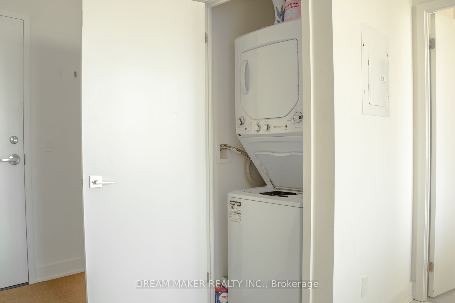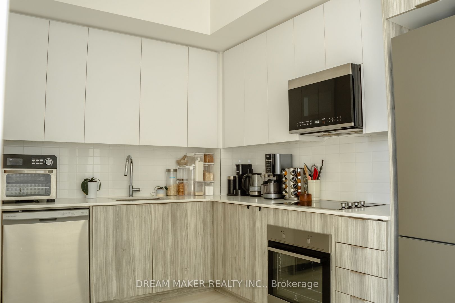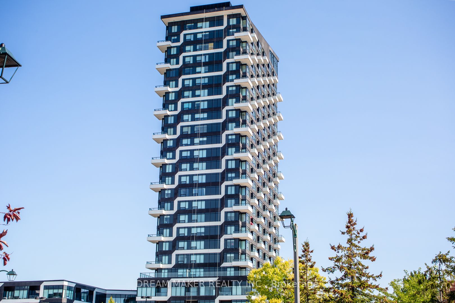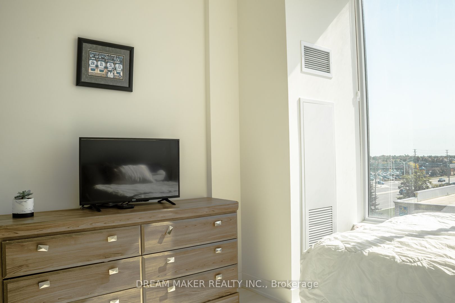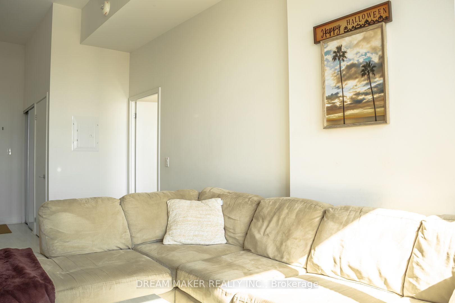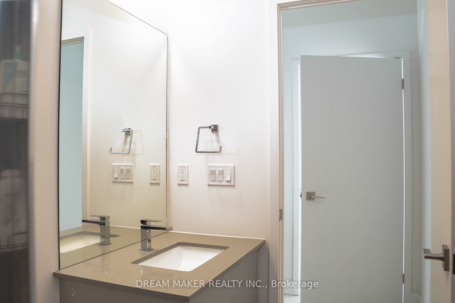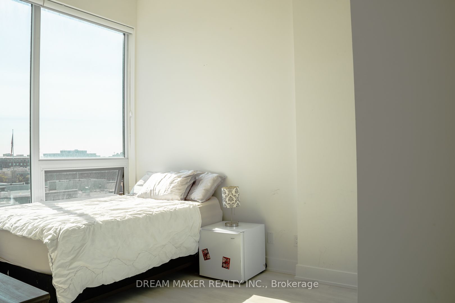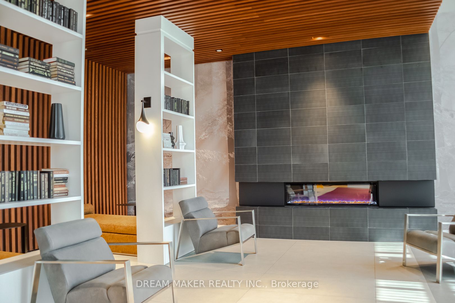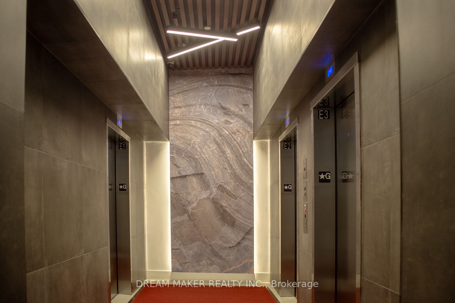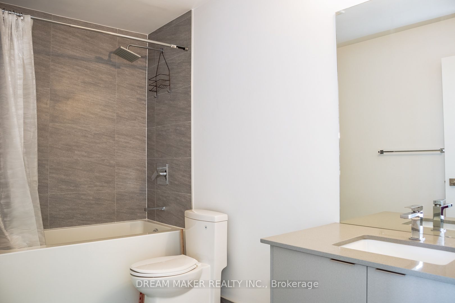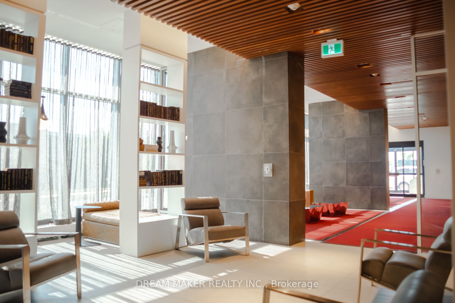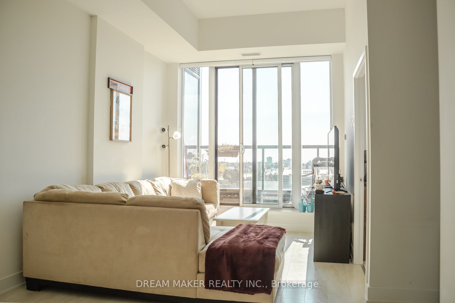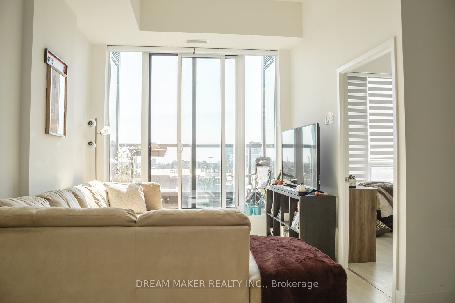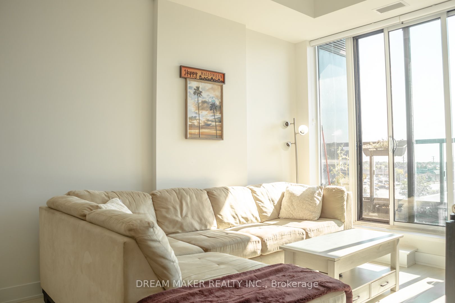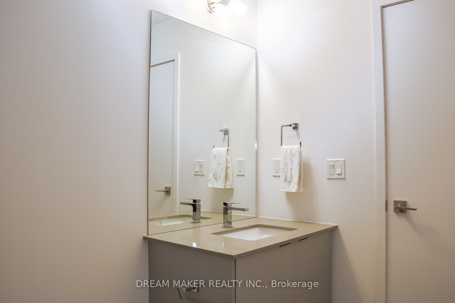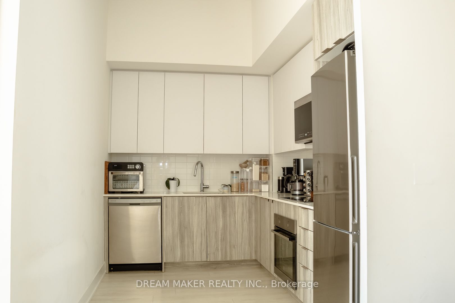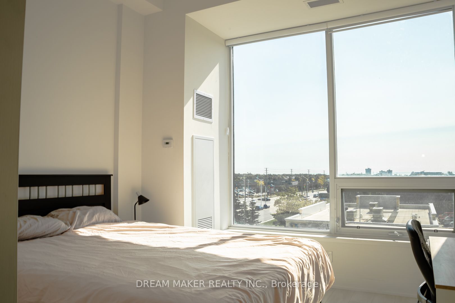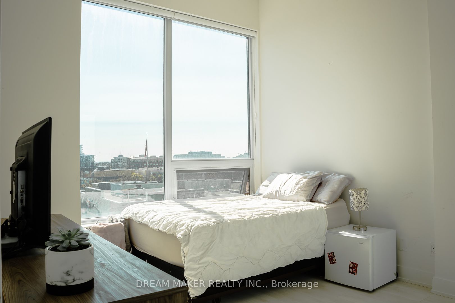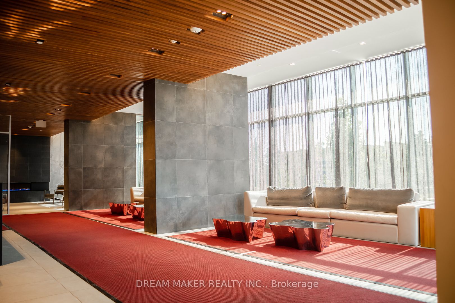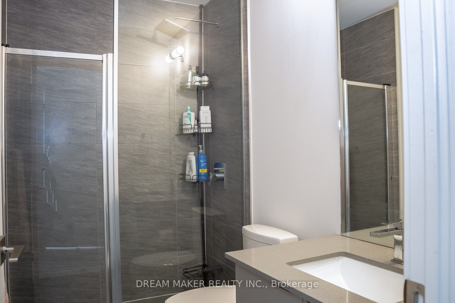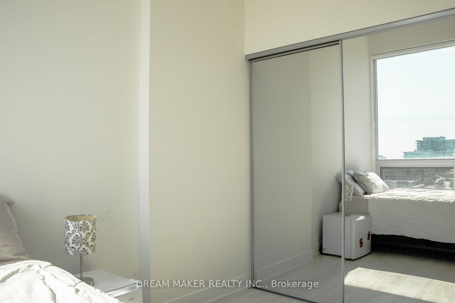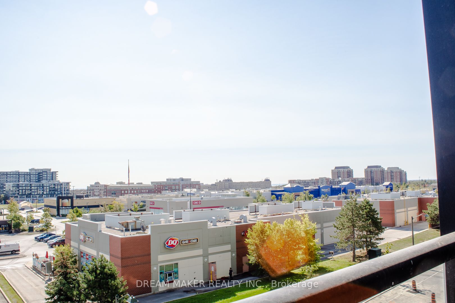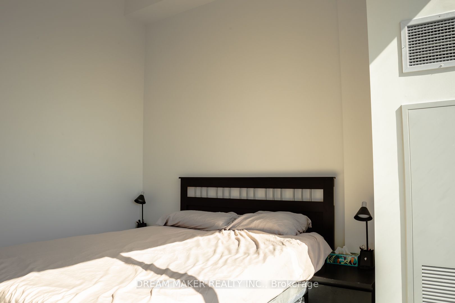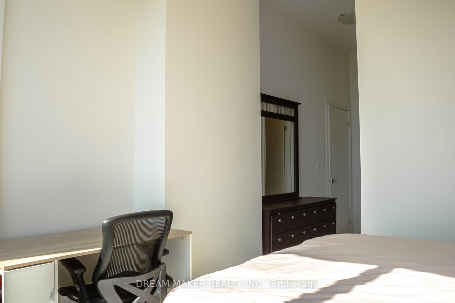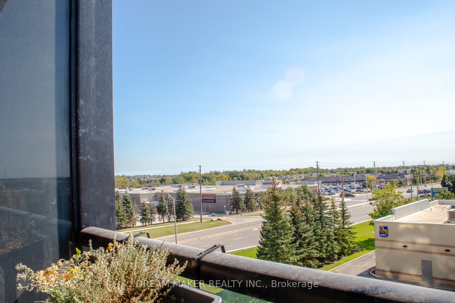$799,999
Available - For Sale
Listing ID: W8425212
297 Oak Walk Dr , Unit 321, Oakville, L6H 3R6, Ontario
| Welcome to Oak & Co Residence, a masterpiece by the renowned Cortel Group. This contemporary north-facing condo boasts over 900 square feet of luxurious living space. As you step into this stylish 2-bedroom, 2-bathroom home, you'll be enveloped in opulence, with a spacious layout thoughtfully designed for both comfort and elegance. With 9-foot ceilings, the unit offers an airy and open feel, enhanced by light-hued flooring that brightens the entire space. A west-facing balcony floods the interior with natural light, creating a serene outdoor retreat on the 3rd floor. The open-concept living area features a stunning kitchen with two-tone cabinets, gleaming quartz countertops, and top-of-the-line stainless steel appliances. The primary bedroom is a true highlight, offering a generously sized walk-in closet and tranquil views, perfect for moments of relaxation. You'll be enveloped in opulence, with a spacious layout thoughtfully designed for both comfort and elegance. With 9-foot ceilings, the unit offers an airy and open feel, enhanced by light-hued flooring that brightens the entire space. A west-facing balcony floods the interior with natural light, creating a serene outdoor retreat on the 3rd floor. The open-concept living area features a stunning kitchen with two-tone cabinets, gleaming quartz countertops, and top-of-the-line stainless steel appliances. The primary bedroom is a true highlight, offering a generously sized walk-in closet and tranquil views, perfect for moments of relaxation. |
| Extras: Amenities Inc 24-Hour Concierge, Gym, Party Room, BBQ & Lounge Area (5th Floor), Ample Visitor Parking. Great Restaurants, Schools, Shopping, Close To Highway QEW, 403, 407, 401, Trafalgar Go Train & Sheridan College. |
| Price | $799,999 |
| Taxes: | $3100.00 |
| Maintenance Fee: | 716.00 |
| Address: | 297 Oak Walk Dr , Unit 321, Oakville, L6H 3R6, Ontario |
| Province/State: | Ontario |
| Condo Corporation No | HSCP |
| Level | 3 |
| Unit No | 21 |
| Directions/Cross Streets: | Trafalgar & Dundas |
| Rooms: | 6 |
| Bedrooms: | 2 |
| Bedrooms +: | |
| Kitchens: | 1 |
| Family Room: | Y |
| Basement: | None |
| Approximatly Age: | 0-5 |
| Property Type: | Condo Apt |
| Style: | Apartment |
| Exterior: | Concrete |
| Garage Type: | Underground |
| Garage(/Parking)Space: | 1.00 |
| Drive Parking Spaces: | 0 |
| Park #1 | |
| Parking Type: | Owned |
| Exposure: | N |
| Balcony: | Terr |
| Locker: | Owned |
| Pet Permited: | Restrict |
| Retirement Home: | N |
| Approximatly Age: | 0-5 |
| Approximatly Square Footage: | 900-999 |
| Building Amenities: | Bbqs Allowed, Concierge, Exercise Room, Gym, Party/Meeting Room |
| Property Features: | Grnbelt/Cons, Hospital, Library, Public Transit, Rec Centre, School |
| Maintenance: | 716.00 |
| CAC Included: | Y |
| Common Elements Included: | Y |
| Building Insurance Included: | Y |
| Fireplace/Stove: | N |
| Heat Source: | Electric |
| Heat Type: | Forced Air |
| Central Air Conditioning: | Central Air |
| Laundry Level: | Main |
| Elevator Lift: | Y |
$
%
Years
This calculator is for demonstration purposes only. Always consult a professional
financial advisor before making personal financial decisions.
| Although the information displayed is believed to be accurate, no warranties or representations are made of any kind. |
| DREAM MAKER REALTY INC. |
|
|

Mina Nourikhalichi
Broker
Dir:
416-882-5419
Bus:
905-731-2000
Fax:
905-886-7556
| Book Showing | Email a Friend |
Jump To:
At a Glance:
| Type: | Condo - Condo Apt |
| Area: | Halton |
| Municipality: | Oakville |
| Neighbourhood: | Uptown Core |
| Style: | Apartment |
| Approximate Age: | 0-5 |
| Tax: | $3,100 |
| Maintenance Fee: | $716 |
| Beds: | 2 |
| Baths: | 2 |
| Garage: | 1 |
| Fireplace: | N |
Locatin Map:
Payment Calculator:

