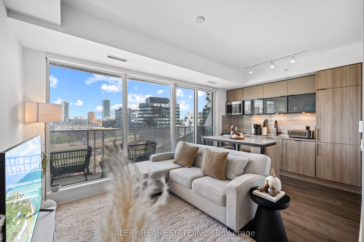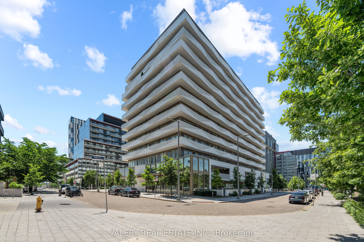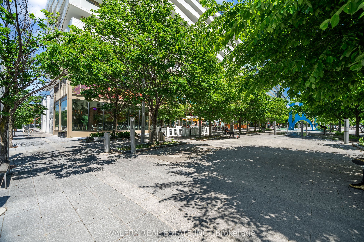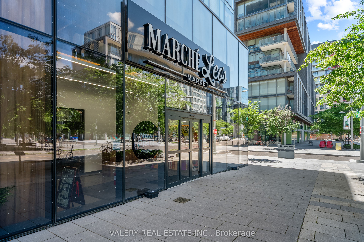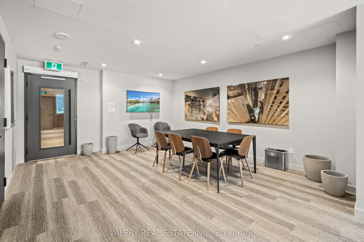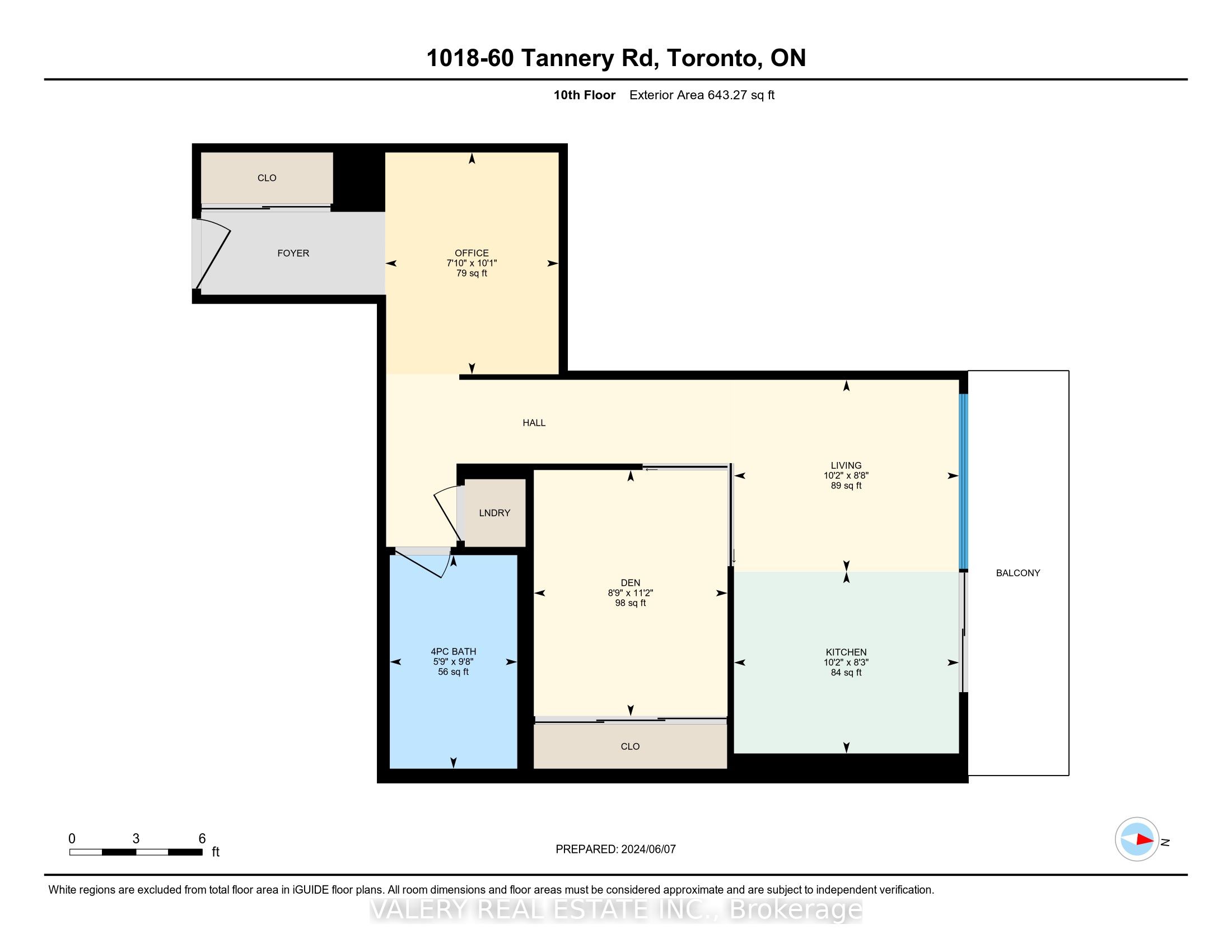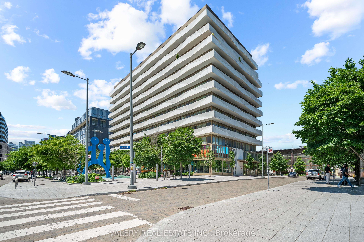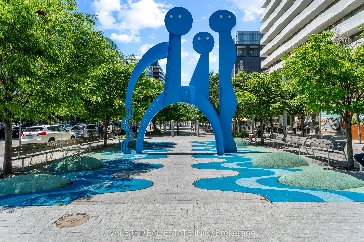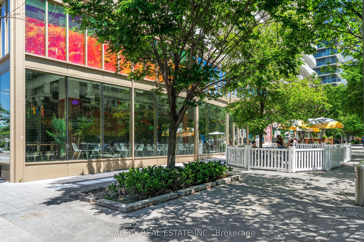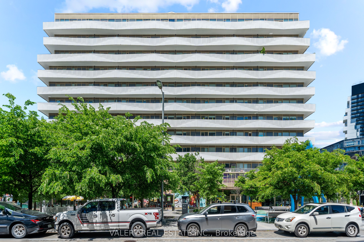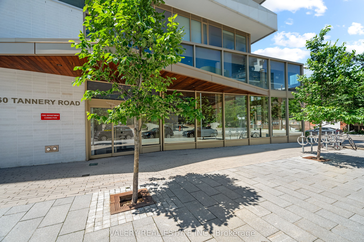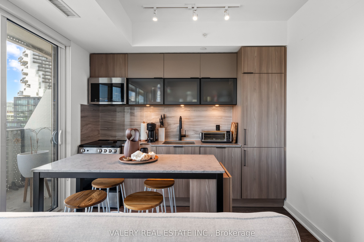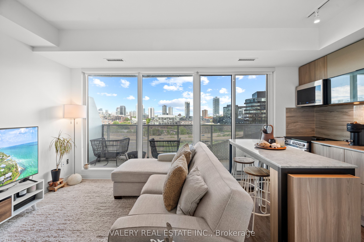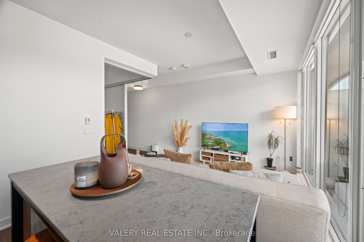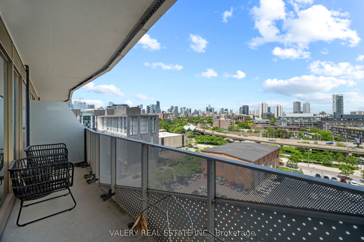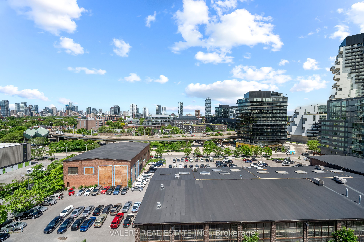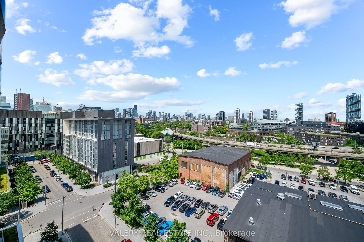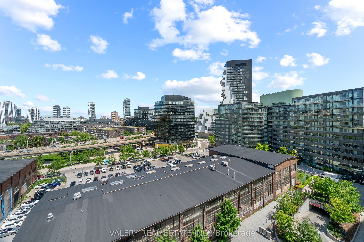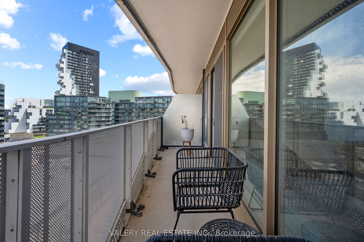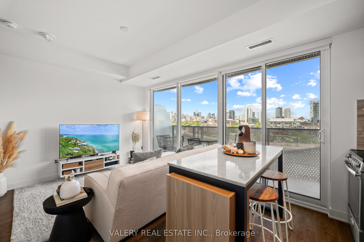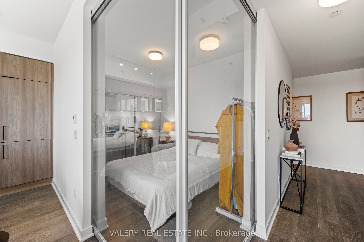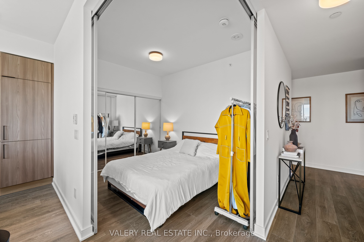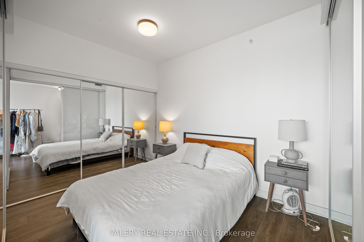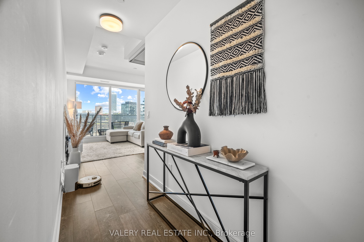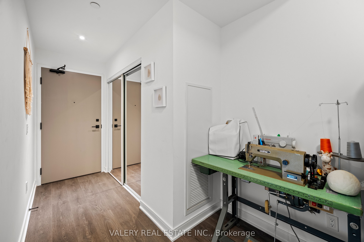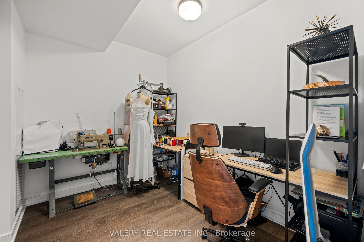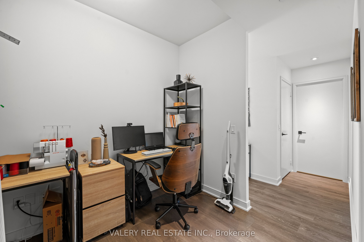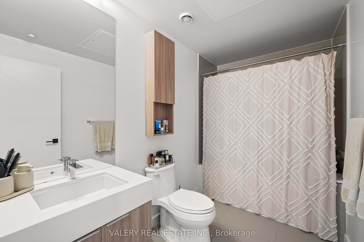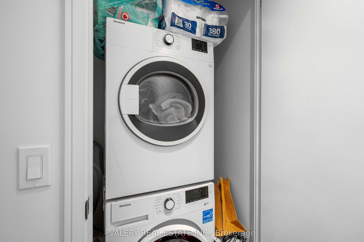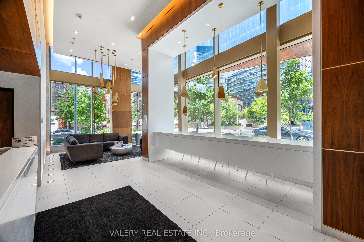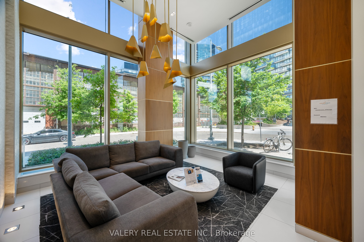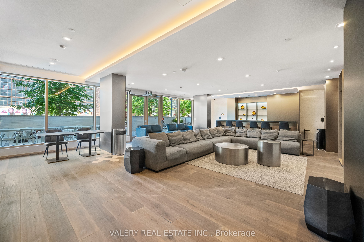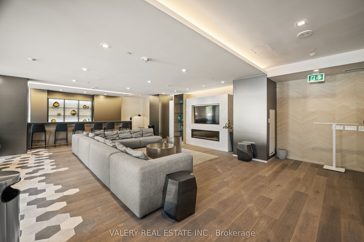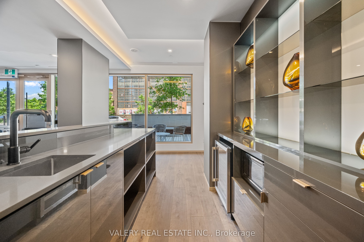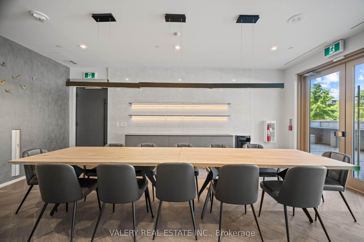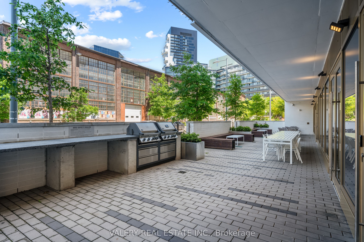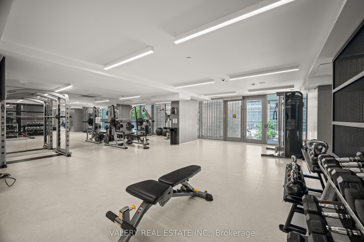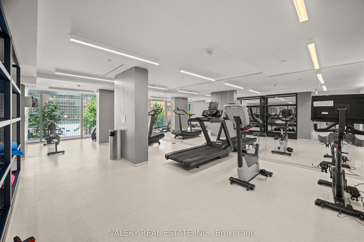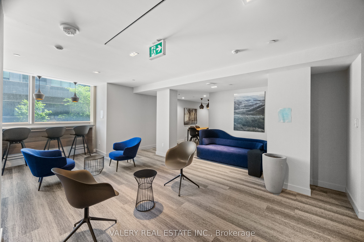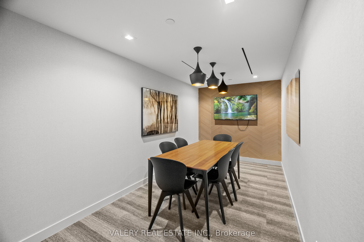$619,000
Available - For Sale
Listing ID: C8423462
60 Tannery Rd , Unit 1018, Toronto, M5A 0S8, Ontario
| Welcome to an exceptional living experience at 60 Tannery Rd, Unit 1018, located in the sought-after Canary Block Condos. This stunning 1 bedroom plus den unit is bathed in natural light, thanks to the expansive floor to ceiling windows that lead out to a large balcony. Enjoy breathtaking views of the city from your own private outdoor space. This condo offers a thoughtfully designed space perfect for urban living. The versatile den can easily be transformed into a home office, studio, or guest area, adapting to your specific needs. Steps to the Distillery District, Corktown, and Cabbagetown. Close to Ryerson University, Eaton Centre, and Dundas Square. Easy access to TTC, Go Transit, Gardiner Expressway, and DVP. Don't miss your chance to own a remarkable unit in the heart of Toronto! |
| Extras: Great Building Amenities: Fitness Room; Party Room With Kitchen, Dining Room And Bar; Outdoor Terrace With Bbq Area; Business Centre; Bicycle Storage; Pet Wash Area. |
| Price | $619,000 |
| Taxes: | $2451.80 |
| Maintenance Fee: | 566.06 |
| Address: | 60 Tannery Rd , Unit 1018, Toronto, M5A 0S8, Ontario |
| Province/State: | Ontario |
| Condo Corporation No | TSCC |
| Level | 10 |
| Unit No | 18 |
| Directions/Cross Streets: | Front St E & Cherry St |
| Rooms: | 5 |
| Bedrooms: | 1 |
| Bedrooms +: | 1 |
| Kitchens: | 1 |
| Family Room: | N |
| Basement: | None |
| Approximatly Age: | 0-5 |
| Property Type: | Condo Apt |
| Style: | Apartment |
| Exterior: | Concrete |
| Garage Type: | None |
| Garage(/Parking)Space: | 0.00 |
| Drive Parking Spaces: | 0 |
| Park #1 | |
| Parking Type: | None |
| Exposure: | N |
| Balcony: | Open |
| Locker: | Owned |
| Pet Permited: | Restrict |
| Retirement Home: | N |
| Approximatly Age: | 0-5 |
| Approximatly Square Footage: | 600-699 |
| Building Amenities: | Bbqs Allowed, Bus Ctr (Wifi Bldg), Concierge, Gym, Party/Meeting Room, Recreation Room |
| Property Features: | Clear View, Park, Place Of Worship, Public Transit, Rec Centre, School |
| Maintenance: | 566.06 |
| CAC Included: | Y |
| Water Included: | Y |
| Cabel TV Included: | Y |
| Common Elements Included: | Y |
| Heat Included: | Y |
| Fireplace/Stove: | N |
| Heat Source: | Gas |
| Heat Type: | Forced Air |
| Central Air Conditioning: | Central Air |
| Laundry Level: | Main |
| Elevator Lift: | Y |
$
%
Years
This calculator is for demonstration purposes only. Always consult a professional
financial advisor before making personal financial decisions.
| Although the information displayed is believed to be accurate, no warranties or representations are made of any kind. |
| VALERY REAL ESTATE INC. |
|
|

Mina Nourikhalichi
Broker
Dir:
416-882-5419
Bus:
905-731-2000
Fax:
905-886-7556
| Virtual Tour | Book Showing | Email a Friend |
Jump To:
At a Glance:
| Type: | Condo - Condo Apt |
| Area: | Toronto |
| Municipality: | Toronto |
| Neighbourhood: | Waterfront Communities C8 |
| Style: | Apartment |
| Approximate Age: | 0-5 |
| Tax: | $2,451.8 |
| Maintenance Fee: | $566.06 |
| Beds: | 1+1 |
| Baths: | 1 |
| Fireplace: | N |
Locatin Map:
Payment Calculator:

