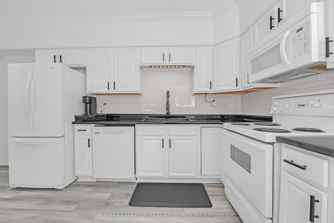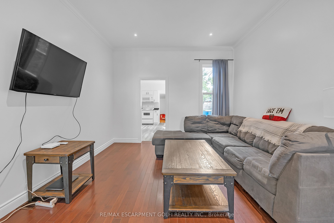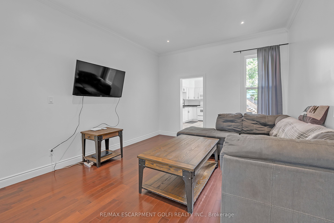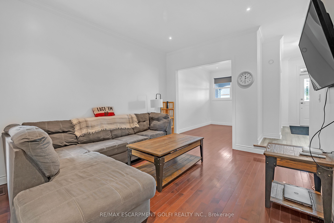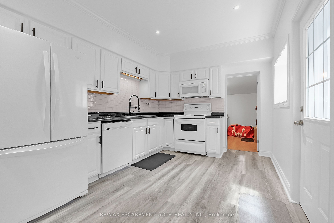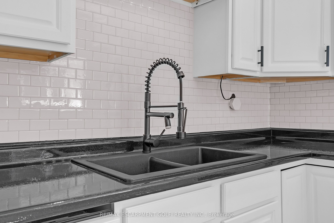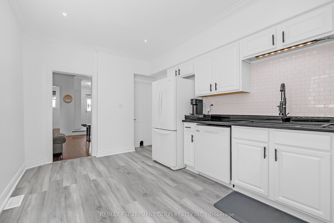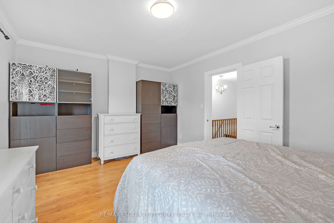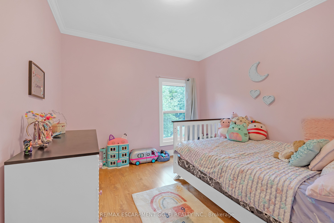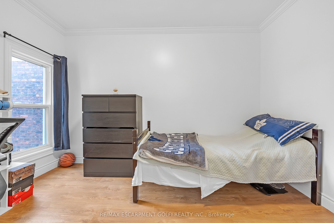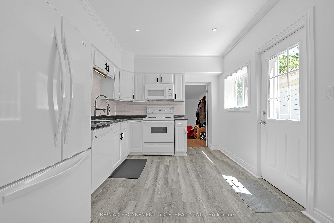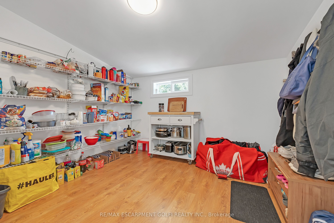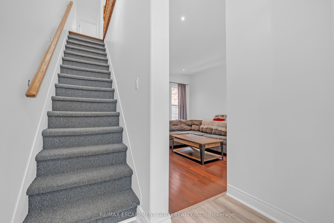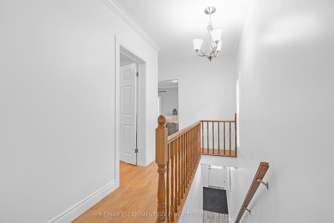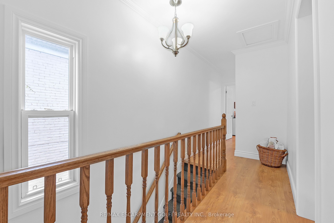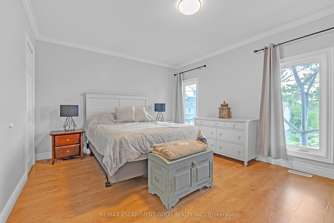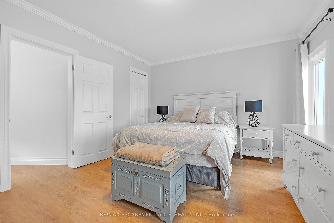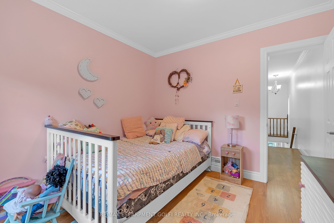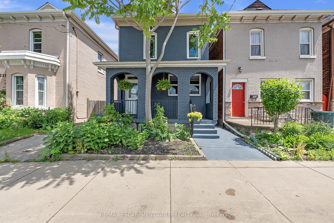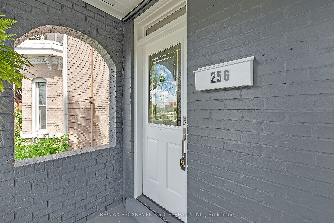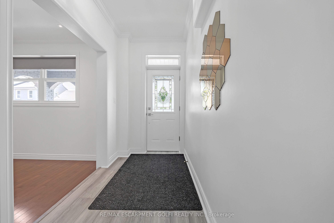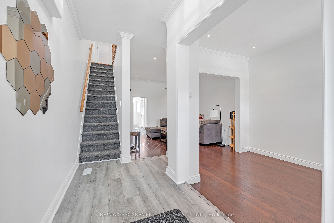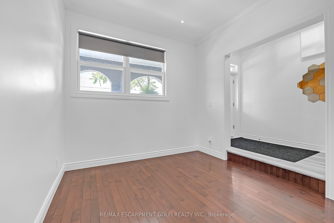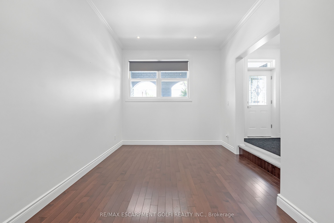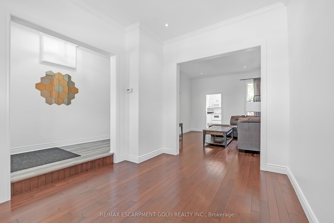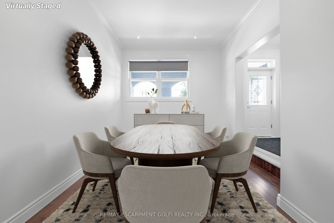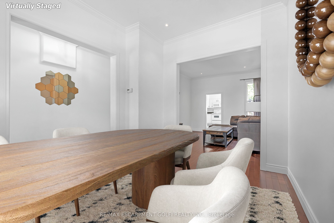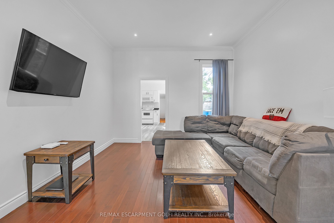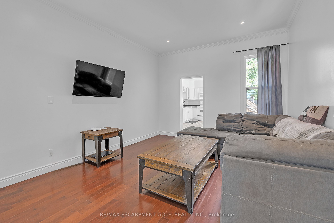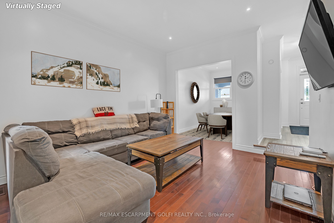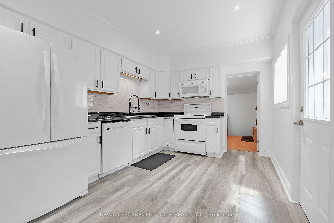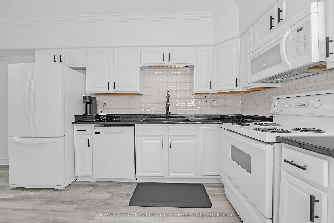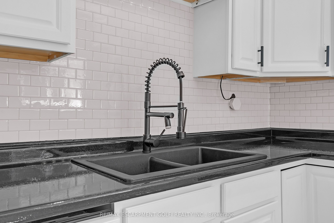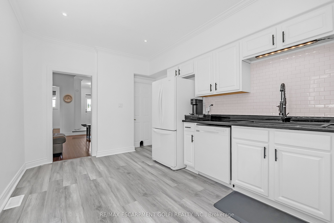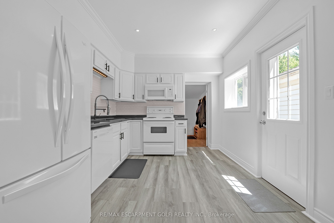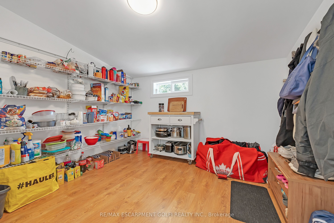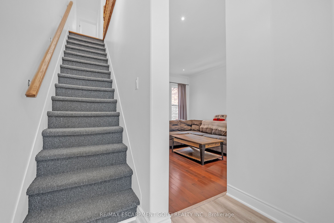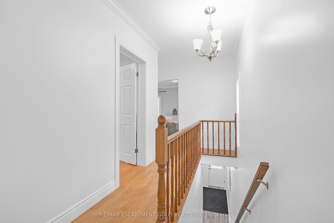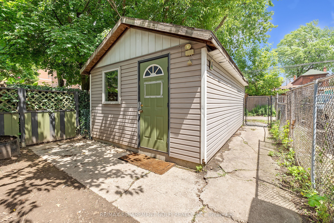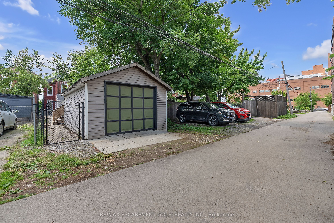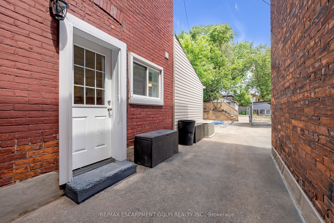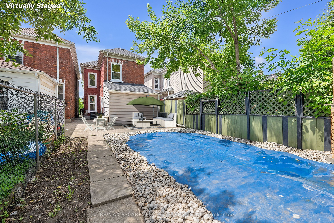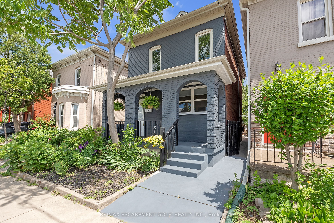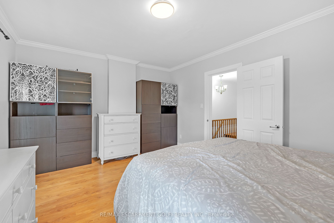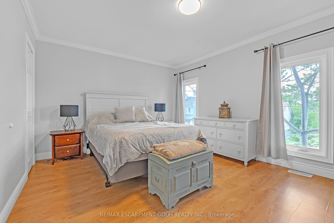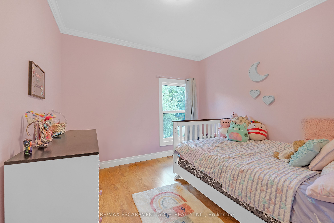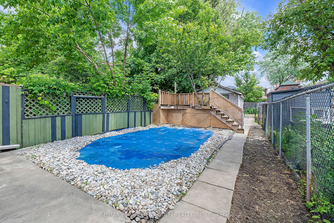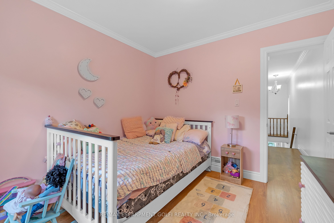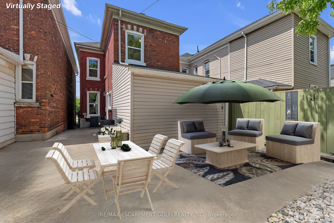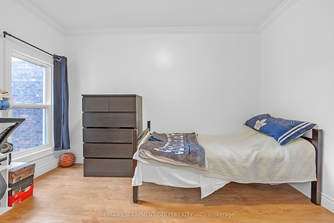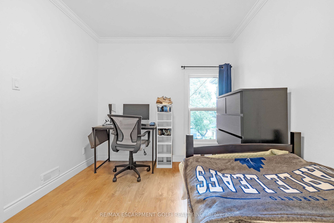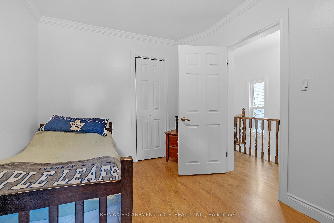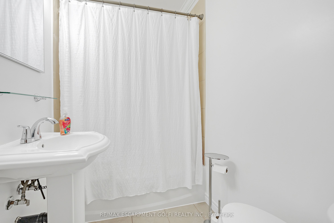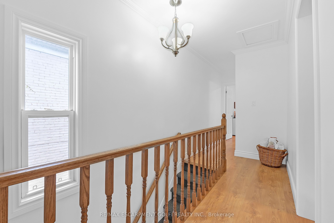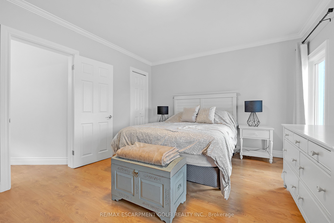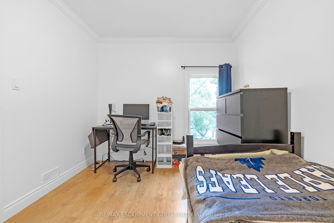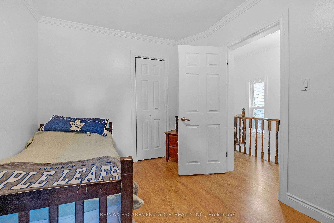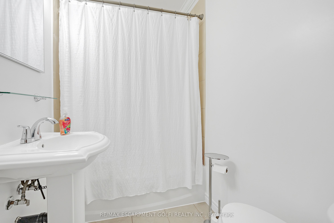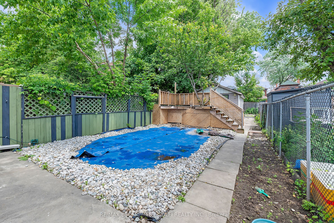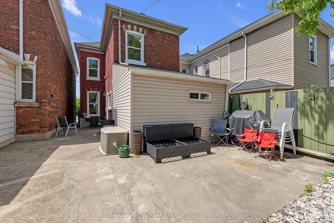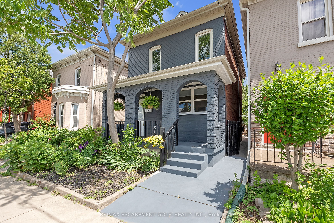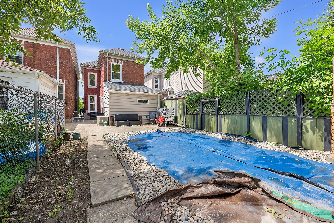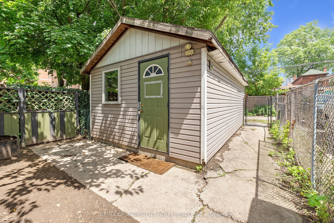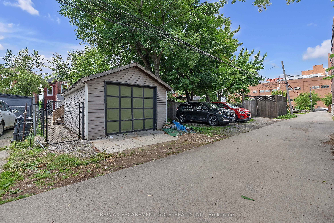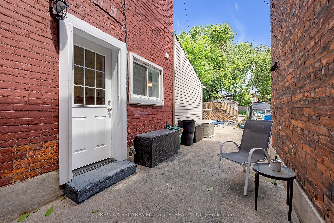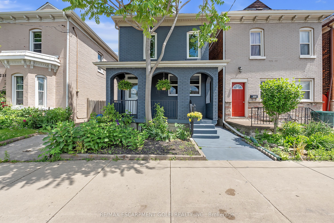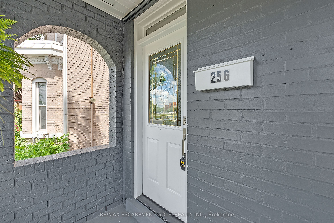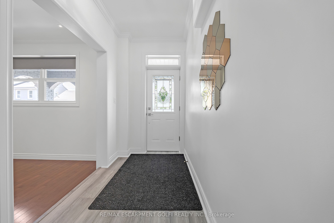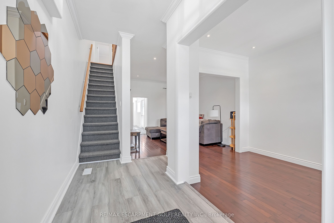$629,900
Available - For Sale
Listing ID: X8424842
256 Wellington St North , Hamilton, L8L 5A8, Ontario
| Discover the charm of this beautifully updated 2-storey century home in the heart of Hamilton. This double-brick gem seamlessly blends historic elegance with modern conveniences, offering 3 spacious bedrooms and 1 well-appointed bathroom. The main floor boasts impressive 9-foot ceilings adorned with classic crown moulding, creating an airy and sophisticated ambiance. The recently renovated kitchen is a chef's dream, featuring contemporary cabinetry with soft-close doors and drawers, providing both style and functionality. Enjoy meals in the adjacent dining area or step outside to the fully fenced yard, perfect for outdoor gatherings and relaxation. A single car garage adds convenience and security, while the charming facade and landscaped front yard enhance curb appeal. Above ground pool is also available for this home with its own deck. Located in a vibrant community, this home is close to schools, parks, and all the amenities you need. |
| Price | $629,900 |
| Taxes: | $3077.52 |
| Address: | 256 Wellington St North , Hamilton, L8L 5A8, Ontario |
| Lot Size: | 20.00 x 142.66 (Feet) |
| Acreage: | < .50 |
| Directions/Cross Streets: | Barton |
| Rooms: | 7 |
| Bedrooms: | 3 |
| Bedrooms +: | |
| Kitchens: | 1 |
| Family Room: | N |
| Basement: | Full, Unfinished |
| Property Type: | Detached |
| Style: | 2-Storey |
| Exterior: | Brick |
| Garage Type: | Detached |
| (Parking/)Drive: | Private |
| Drive Parking Spaces: | 1 |
| Pool: | None |
| Fireplace/Stove: | N |
| Heat Source: | Gas |
| Heat Type: | Forced Air |
| Central Air Conditioning: | Central Air |
| Sewers: | Sewers |
| Water: | Municipal |
$
%
Years
This calculator is for demonstration purposes only. Always consult a professional
financial advisor before making personal financial decisions.
| Although the information displayed is believed to be accurate, no warranties or representations are made of any kind. |
| RE/MAX ESCARPMENT GOLFI REALTY INC. |
|
|

Mina Nourikhalichi
Broker
Dir:
416-882-5419
Bus:
905-731-2000
Fax:
905-886-7556
| Book Showing | Email a Friend |
Jump To:
At a Glance:
| Type: | Freehold - Detached |
| Area: | Hamilton |
| Municipality: | Hamilton |
| Neighbourhood: | Beasley |
| Style: | 2-Storey |
| Lot Size: | 20.00 x 142.66(Feet) |
| Tax: | $3,077.52 |
| Beds: | 3 |
| Baths: | 1 |
| Fireplace: | N |
| Pool: | None |
Locatin Map:
Payment Calculator:

