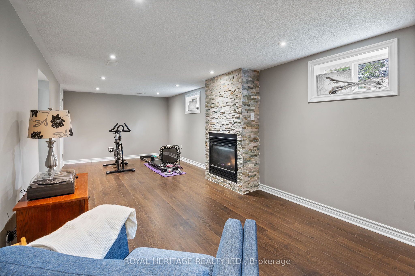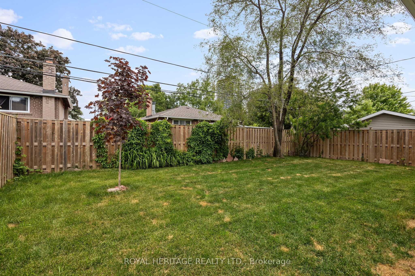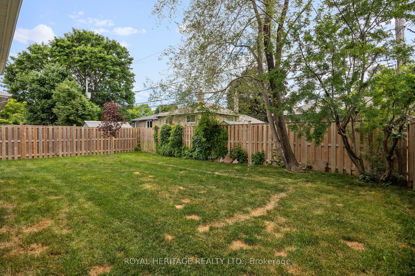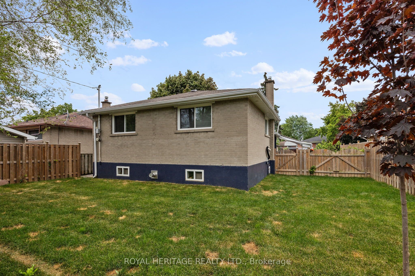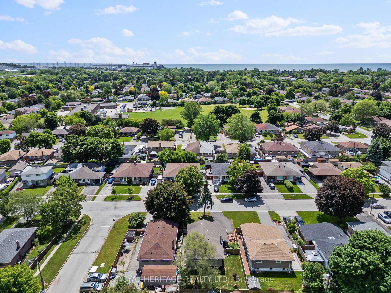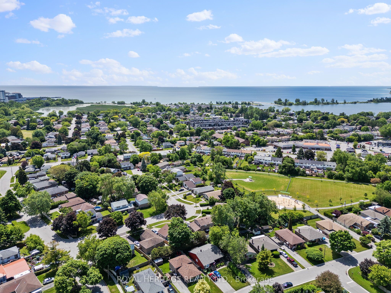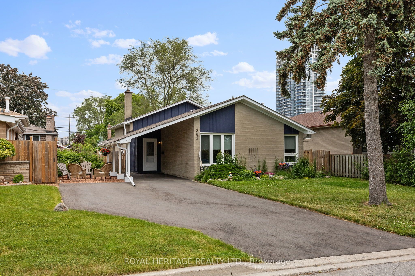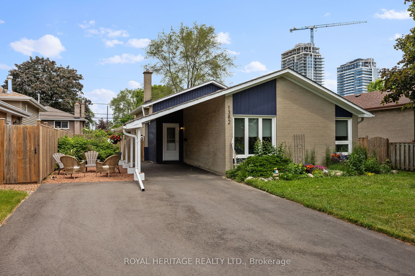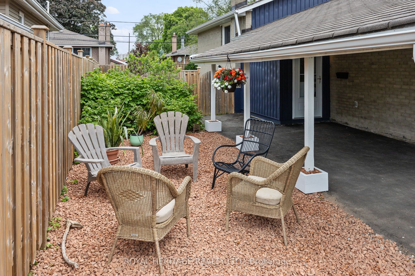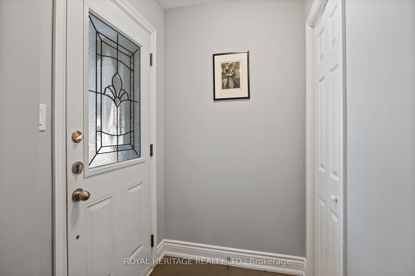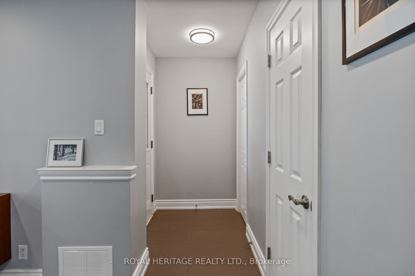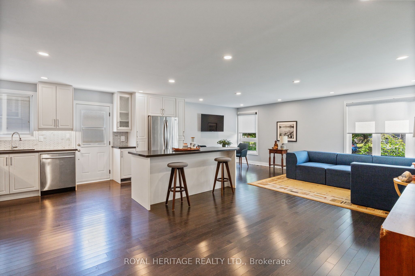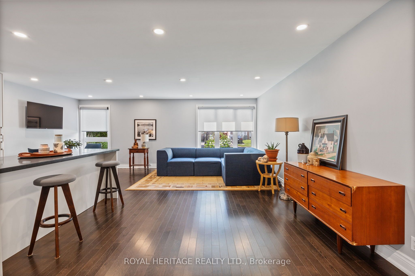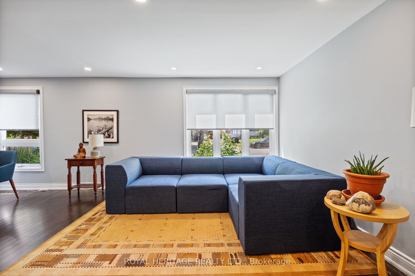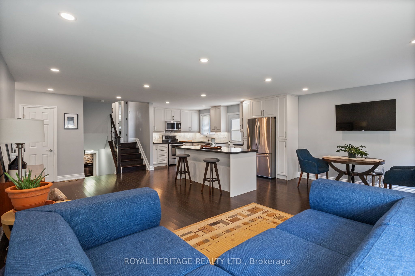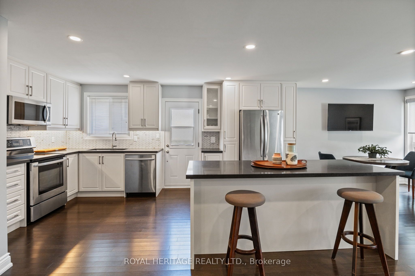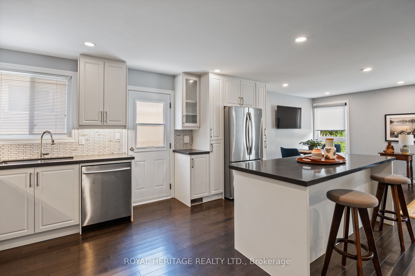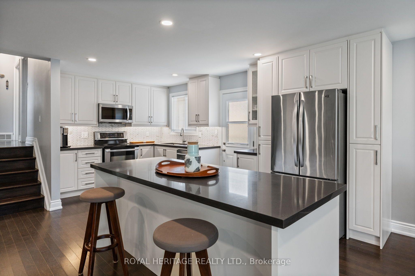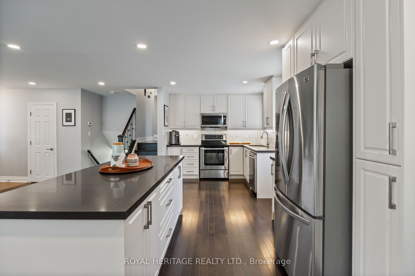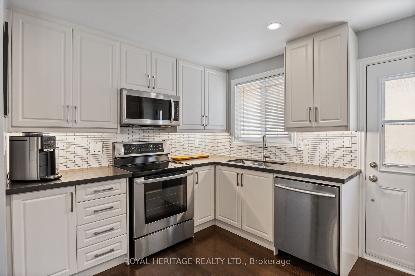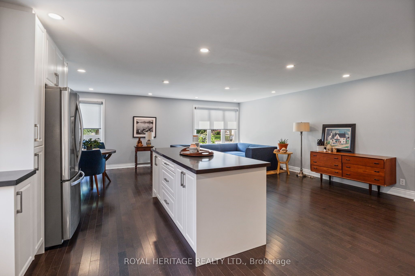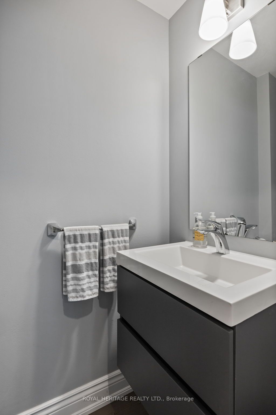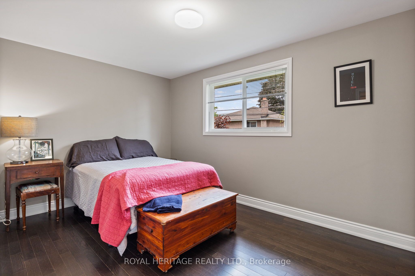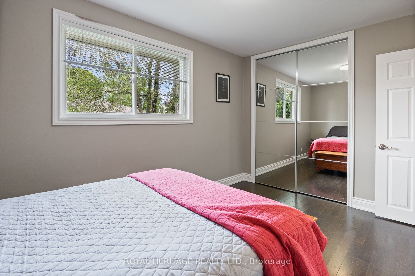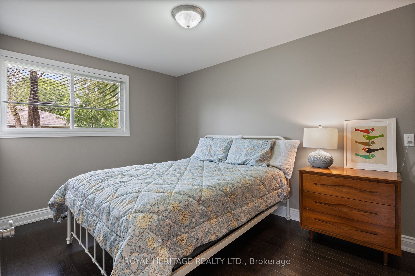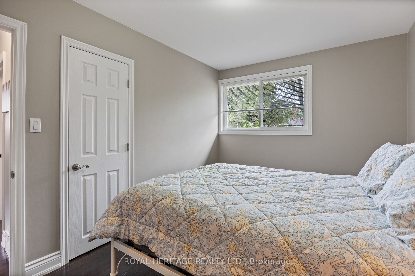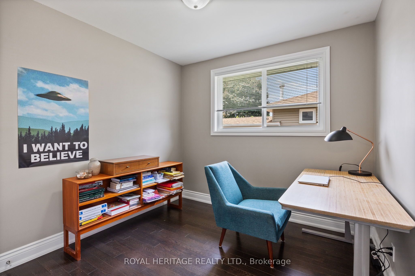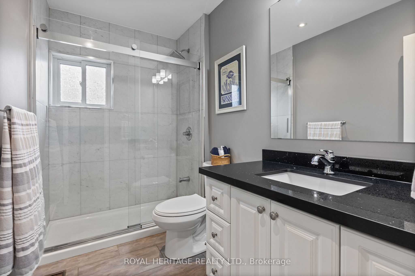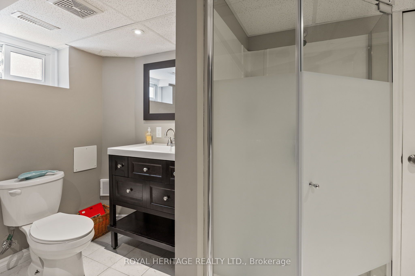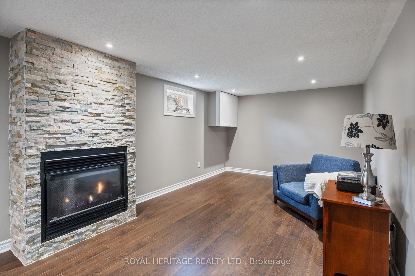$1,050,000
Available - For Sale
Listing ID: E8423296
1382 Tatra Dr , Pickering, L1W 1K6, Ontario
| If you are still house hunting for the perfect place to call home, please visit 1382 Tatra Dr. This home is the most modernized 3 level Back-Split in the Bay Ridge area. Featuring, 3 bedrooms and rare to find 3rd bathroom as a guest powder room on the main floor. Open concept living, dining and the kitchen area, with smooth ceilings & Led pot lights. Modern kitchen with all stainless steel appliances, quartz counters, under cabinet lighting and large breakfast bar. All bathrooms are renovated, newer windows, hardwood floors throughout, oak stairs, with iron pickets, beautifully finished basement with newer laminate, stone covered gas fireplace and a crawl space for extra storage. Fully fenced backyard with double gates to park your toys, and newly paved driveway for 5 cars. Walking Distance To Go Station, Schools, Lake , Shopping, Minutes To 401. |
| Extras: S/S/ Fridge, Stove, Built-ln Dishwasher & Range Microwave, Washer, Dryer, Hi-Eff Furnace & A/C, Gas Fireplace, All Elf,s and Window Coverings |
| Price | $1,050,000 |
| Taxes: | $4944.18 |
| Address: | 1382 Tatra Dr , Pickering, L1W 1K6, Ontario |
| Lot Size: | 50.00 x 100.00 (Feet) |
| Directions/Cross Streets: | Liverpool Rd/ Bayly st |
| Rooms: | 8 |
| Bedrooms: | 3 |
| Bedrooms +: | |
| Kitchens: | 1 |
| Family Room: | N |
| Basement: | Crawl Space, Finished |
| Property Type: | Detached |
| Style: | Backsplit 3 |
| Exterior: | Brick |
| Garage Type: | Carport |
| (Parking/)Drive: | Private |
| Drive Parking Spaces: | 4 |
| Pool: | None |
| Fireplace/Stove: | Y |
| Heat Source: | Gas |
| Heat Type: | Forced Air |
| Central Air Conditioning: | Central Air |
| Sewers: | Sewers |
| Water: | Municipal |
$
%
Years
This calculator is for demonstration purposes only. Always consult a professional
financial advisor before making personal financial decisions.
| Although the information displayed is believed to be accurate, no warranties or representations are made of any kind. |
| ROYAL HERITAGE REALTY LTD. |
|
|

Mina Nourikhalichi
Broker
Dir:
416-882-5419
Bus:
905-731-2000
Fax:
905-886-7556
| Virtual Tour | Book Showing | Email a Friend |
Jump To:
At a Glance:
| Type: | Freehold - Detached |
| Area: | Durham |
| Municipality: | Pickering |
| Neighbourhood: | Bay Ridges |
| Style: | Backsplit 3 |
| Lot Size: | 50.00 x 100.00(Feet) |
| Tax: | $4,944.18 |
| Beds: | 3 |
| Baths: | 3 |
| Fireplace: | Y |
| Pool: | None |
Locatin Map:
Payment Calculator:

