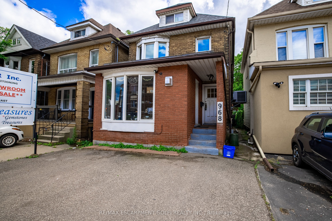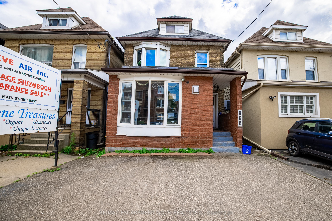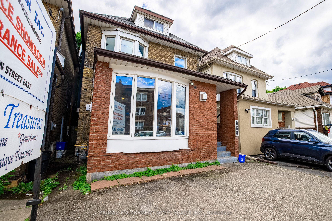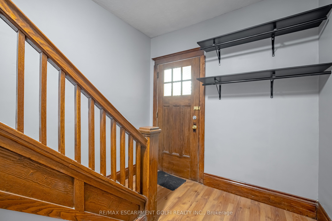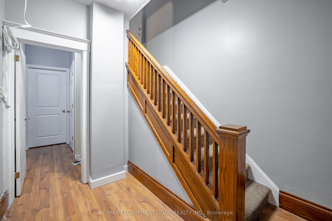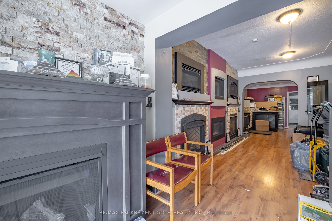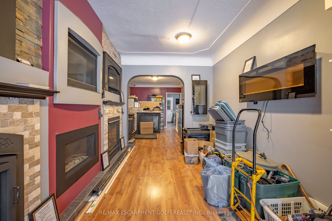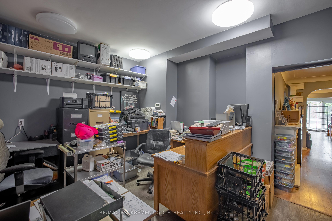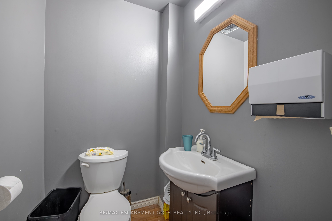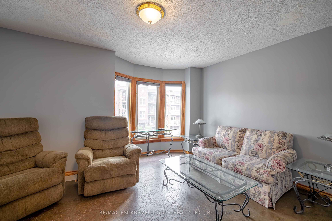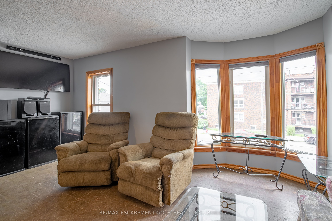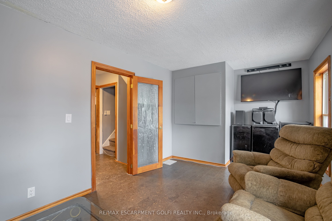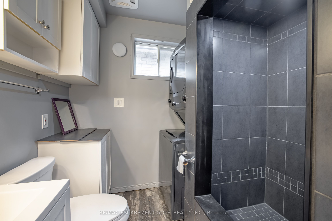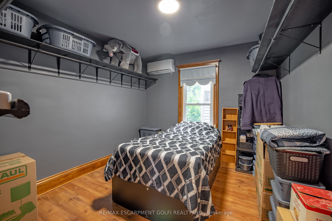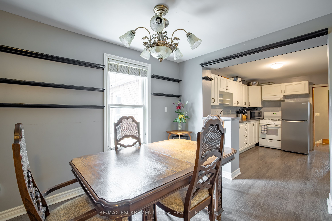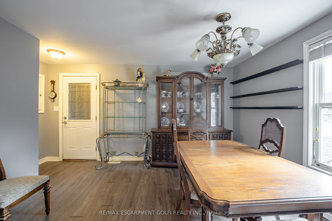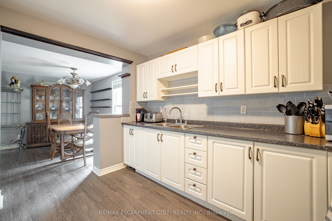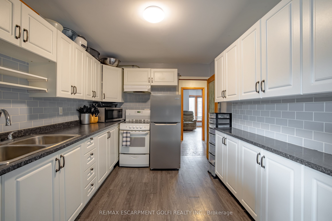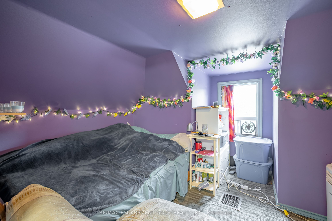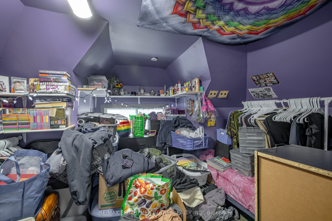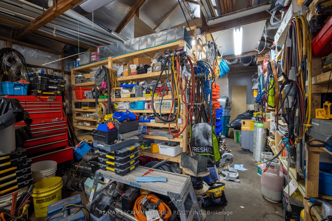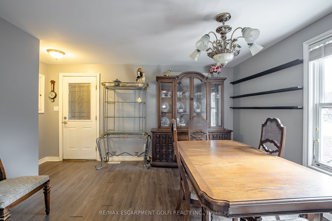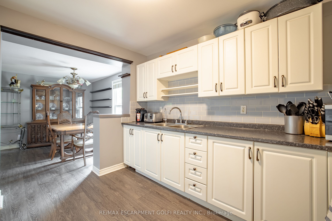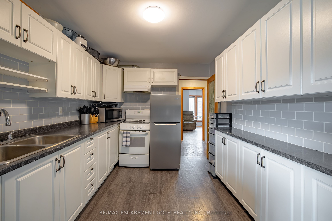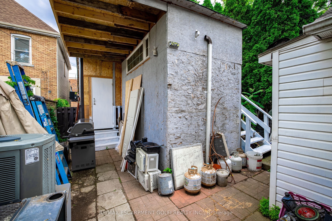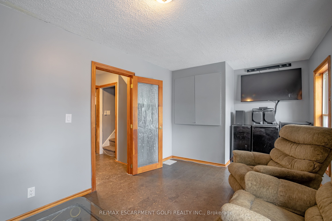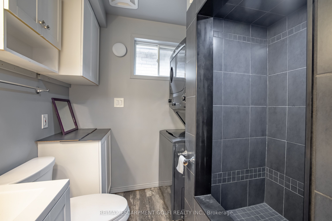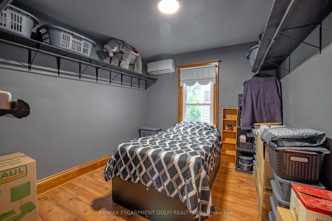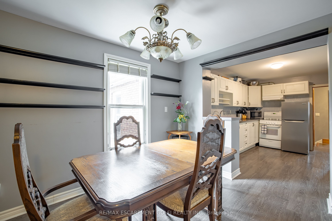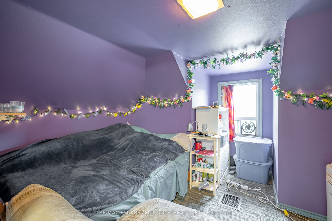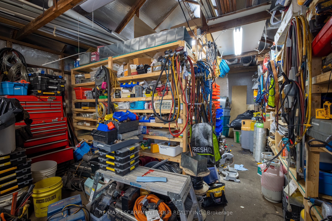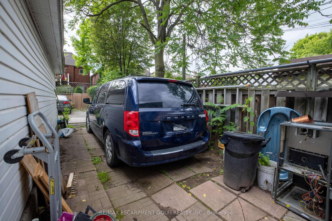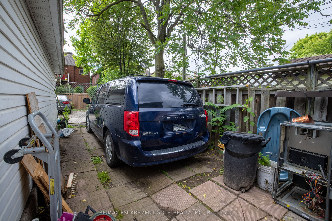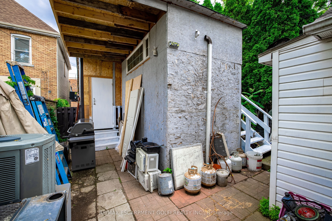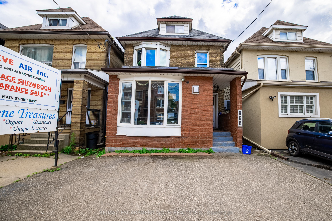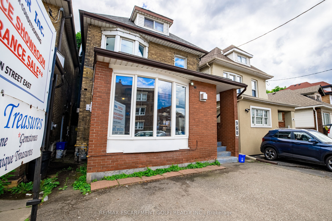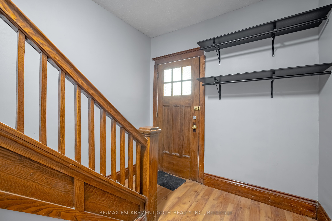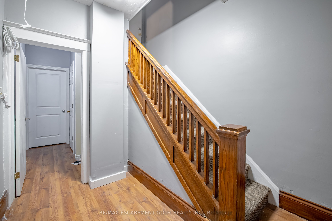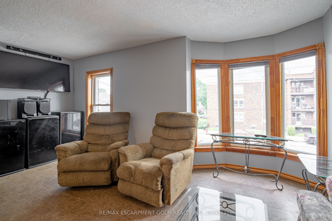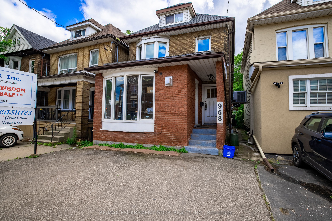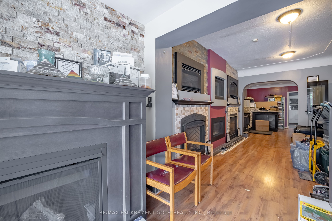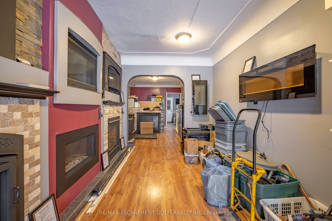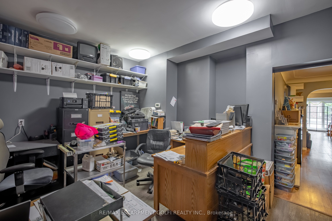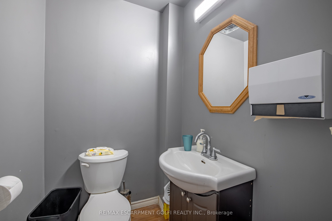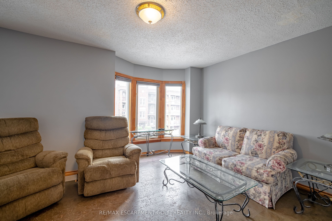$699,900
Available - For Sale
Listing ID: X8424046
968 Main St East , Hamilton, L8M 1M8, Ontario
| Opportunity is knocking, 3-story home in prime East Hamilton location near Gage Park, perfect for a personal residence, business venture, or income-generating duplex. This spacious property features 4 bedrooms, 3 bathrooms, and a delightful sunroom on the second floor with a private staircase to the backyard. Located on a major street with high traffic flow, this home ensures excellent visibility and accessibility, and is conveniently close to shopping centers, public transportation, and major amenities. Additional features include a single-car rear garage and an extra parking space. Whether you're looking to start a business, secure rental income, or settle into a vibrant community, this East Hamilton property offers it all. Don't miss out on this versatile property with great potential. |
| Price | $699,900 |
| Taxes: | $4300.78 |
| Address: | 968 Main St East , Hamilton, L8M 1M8, Ontario |
| Lot Size: | 25.05 x 116.90 (Feet) |
| Acreage: | < .50 |
| Directions/Cross Streets: | cross st Gage Ave South |
| Rooms: | 10 |
| Bedrooms: | 4 |
| Bedrooms +: | |
| Kitchens: | 1 |
| Family Room: | N |
| Basement: | Finished, Full |
| Approximatly Age: | 100+ |
| Property Type: | Detached |
| Style: | 3-Storey |
| Exterior: | Brick |
| Garage Type: | Attached |
| (Parking/)Drive: | Front Yard |
| Drive Parking Spaces: | 3 |
| Pool: | None |
| Approximatly Age: | 100+ |
| Approximatly Square Footage: | 2000-2500 |
| Property Features: | Fenced Yard, Park, Place Of Worship, Public Transit, School |
| Fireplace/Stove: | Y |
| Heat Source: | Gas |
| Heat Type: | Forced Air |
| Central Air Conditioning: | Central Air |
| Sewers: | Sewers |
| Water: | Municipal |
$
%
Years
This calculator is for demonstration purposes only. Always consult a professional
financial advisor before making personal financial decisions.
| Although the information displayed is believed to be accurate, no warranties or representations are made of any kind. |
| RE/MAX ESCARPMENT GOLFI REALTY INC. |
|
|

Mina Nourikhalichi
Broker
Dir:
416-882-5419
Bus:
905-731-2000
Fax:
905-886-7556
| Book Showing | Email a Friend |
Jump To:
At a Glance:
| Type: | Freehold - Detached |
| Area: | Hamilton |
| Municipality: | Hamilton |
| Neighbourhood: | St. Clair |
| Style: | 3-Storey |
| Lot Size: | 25.05 x 116.90(Feet) |
| Approximate Age: | 100+ |
| Tax: | $4,300.78 |
| Beds: | 4 |
| Baths: | 3 |
| Fireplace: | Y |
| Pool: | None |
Locatin Map:
Payment Calculator:

