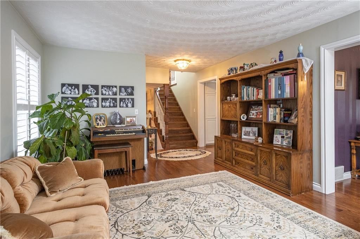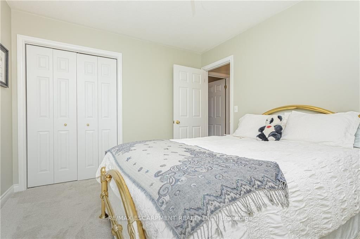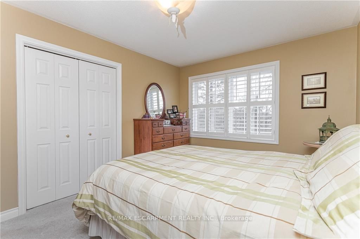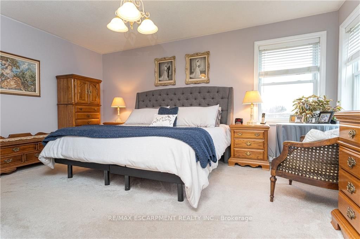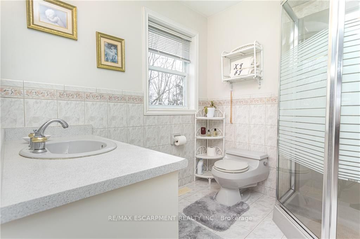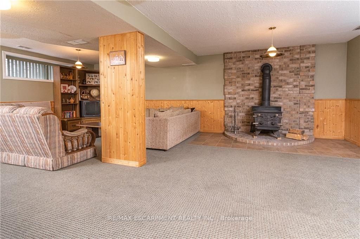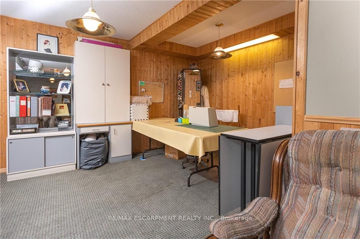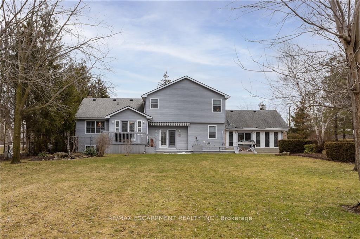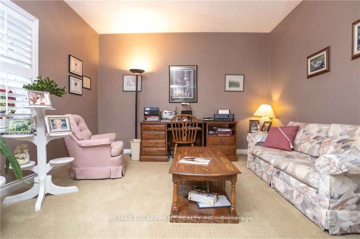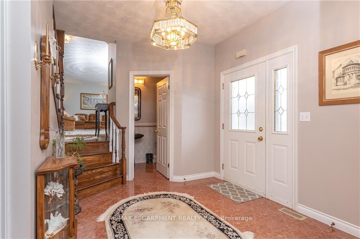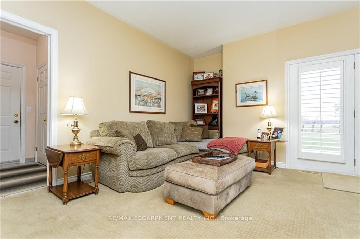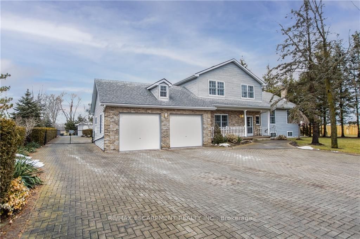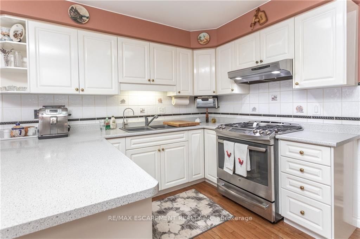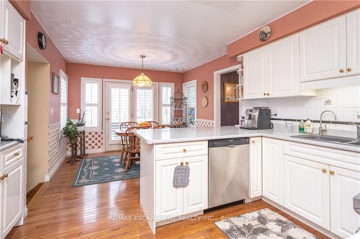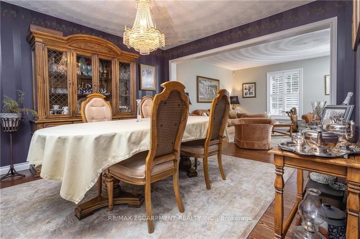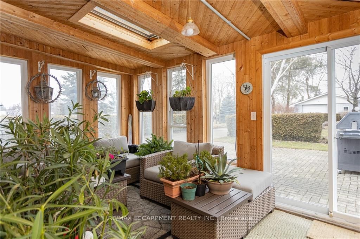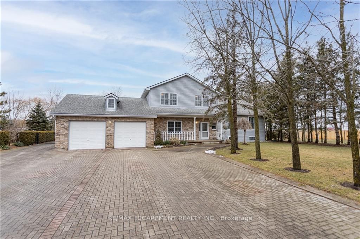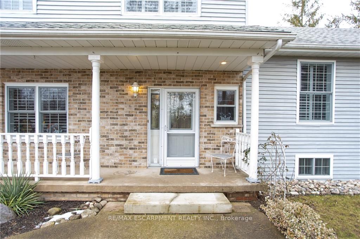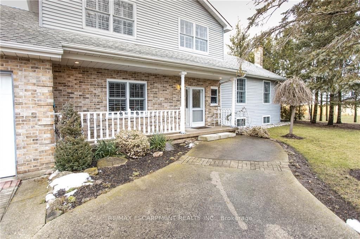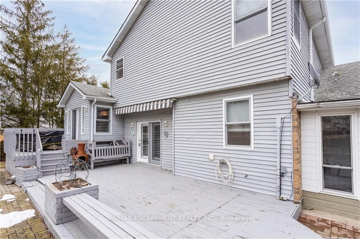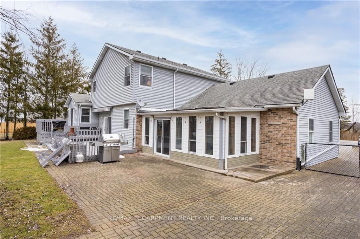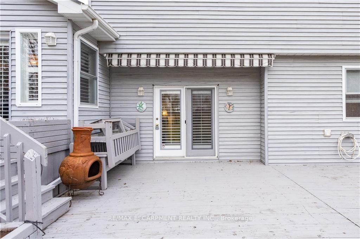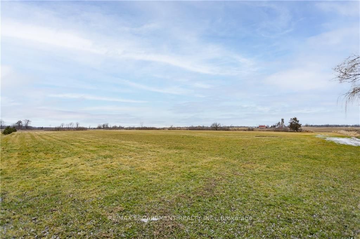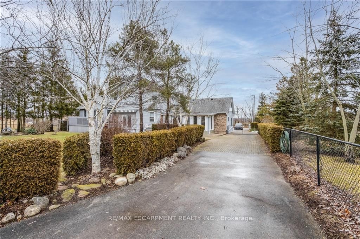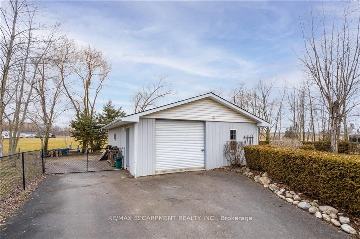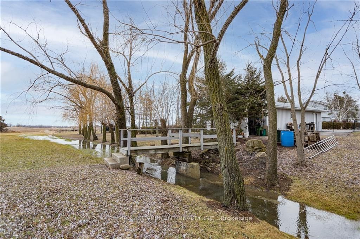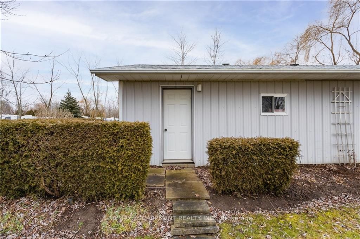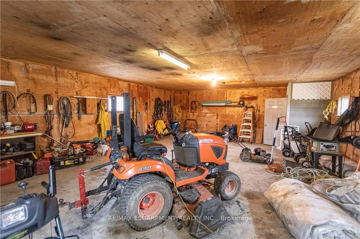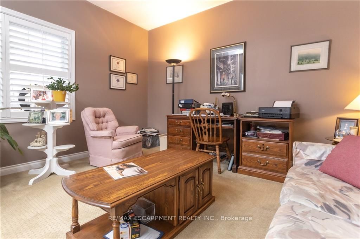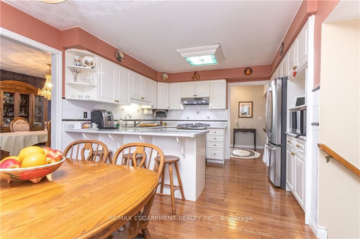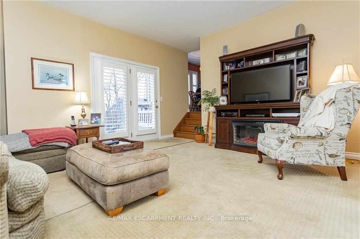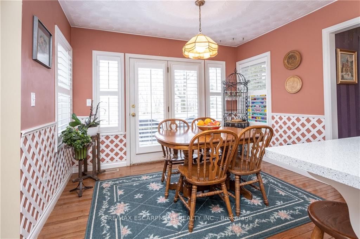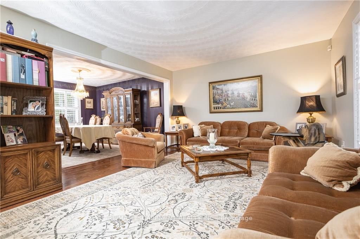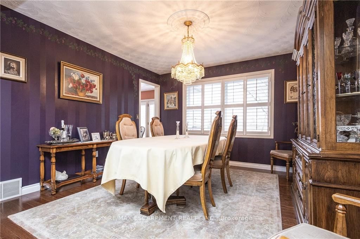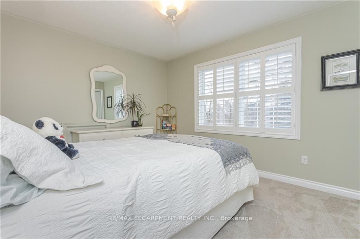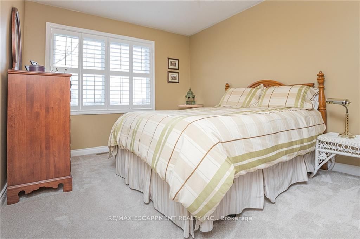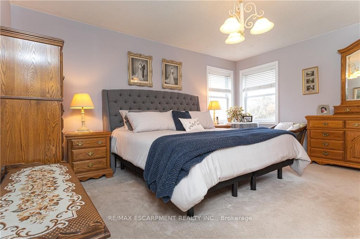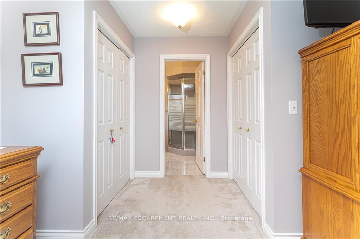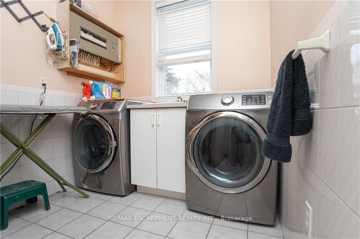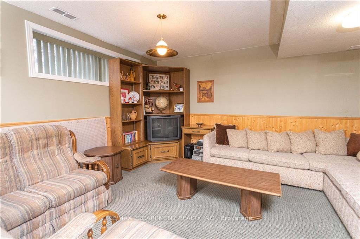$1,250,000
Available - For Sale
Listing ID: X8422632
2740 South Grimsby #18 Rd , Grimsby, L0R 2A0, Ontario
| Life is better in the country! This beautiful one-owner 3 Bedroom, 3 Bath home is ready for a new family to make it their own. The property is spacious both inside and out. With plenty of custom design features, there is so much to love about this rural property. For the motorist or car enthusiast, there is a detached workshop and garage outback and a full two-car garage attached to the home. For the nature lover, there is a 3 season sunroom and a generous back deck and patio area. If you have a green thumb the mature gardens are lush and full of perennials or take a stroll to untapped potential at the rear of the property over the creek on a small walking bridge. With an 8500-gallon cistern and generous-sized bedrooms, this home is ready for a family of any size! Not just a home to nest in but to also entertain, the house features several above-grade living rooms, a separate dining room and a large eat-in kitchen that backs onto an elevated deck. Explore more options for living space in the finished basement that features a wood-burning stove and walk-up entrance to the garage |
| Price | $1,250,000 |
| Taxes: | $7160.00 |
| Address: | 2740 South Grimsby #18 Rd , Grimsby, L0R 2A0, Ontario |
| Lot Size: | 200.00 x 658.86 (Feet) |
| Acreage: | 2-4.99 |
| Directions/Cross Streets: | Hwy 20 |
| Rooms: | 14 |
| Rooms +: | 4 |
| Bedrooms: | 3 |
| Bedrooms +: | |
| Kitchens: | 1 |
| Family Room: | Y |
| Basement: | Finished, Full |
| Approximatly Age: | 31-50 |
| Property Type: | Detached |
| Style: | 2-Storey |
| Exterior: | Brick, Vinyl Siding |
| Garage Type: | Built-In |
| (Parking/)Drive: | Private |
| Drive Parking Spaces: | 9 |
| Pool: | None |
| Approximatly Age: | 31-50 |
| Approximatly Square Footage: | 2000-2500 |
| Property Features: | Golf, Grnbelt/Conserv, Place Of Worship |
| Fireplace/Stove: | Y |
| Heat Source: | Propane |
| Heat Type: | Forced Air |
| Central Air Conditioning: | Central Air |
| Elevator Lift: | N |
| Sewers: | Septic |
| Water: | Well |
$
%
Years
This calculator is for demonstration purposes only. Always consult a professional
financial advisor before making personal financial decisions.
| Although the information displayed is believed to be accurate, no warranties or representations are made of any kind. |
| RE/MAX ESCARPMENT REALTY INC. |
|
|

Mina Nourikhalichi
Broker
Dir:
416-882-5419
Bus:
905-731-2000
Fax:
905-886-7556
| Book Showing | Email a Friend |
Jump To:
At a Glance:
| Type: | Freehold - Detached |
| Area: | Niagara |
| Municipality: | Grimsby |
| Style: | 2-Storey |
| Lot Size: | 200.00 x 658.86(Feet) |
| Approximate Age: | 31-50 |
| Tax: | $7,160 |
| Beds: | 3 |
| Baths: | 3 |
| Fireplace: | Y |
| Pool: | None |
Locatin Map:
Payment Calculator:

