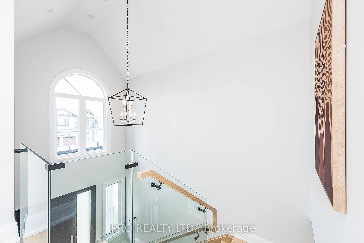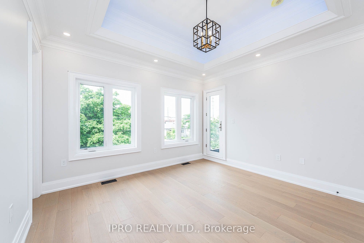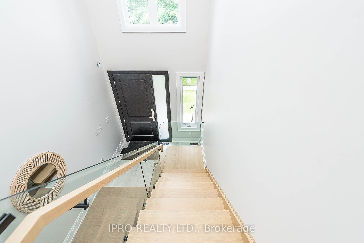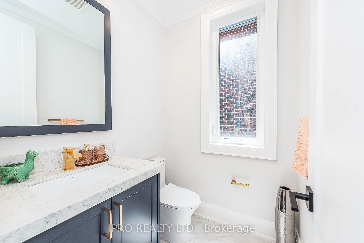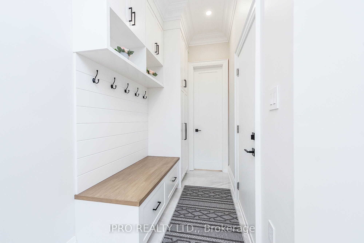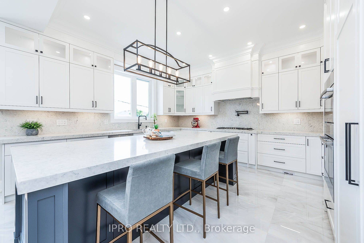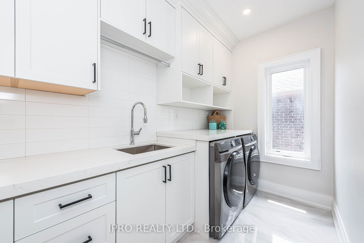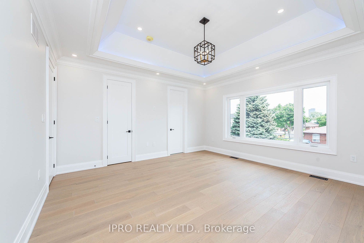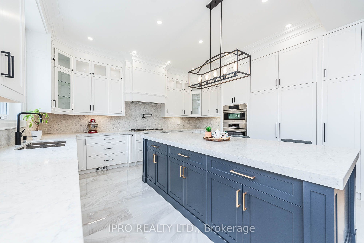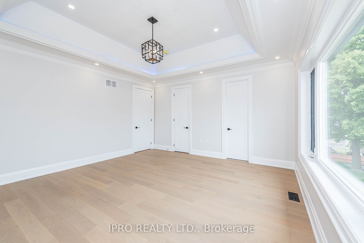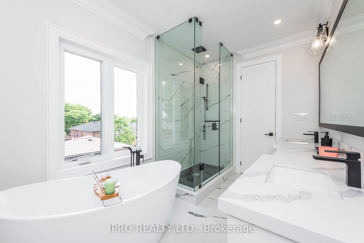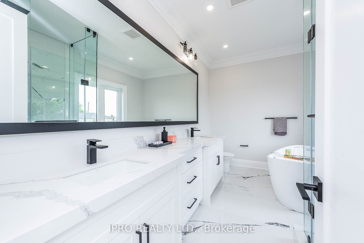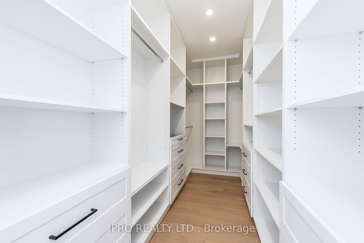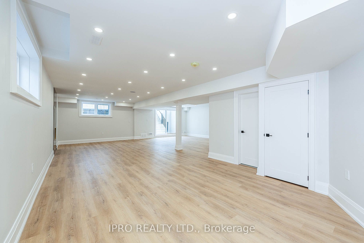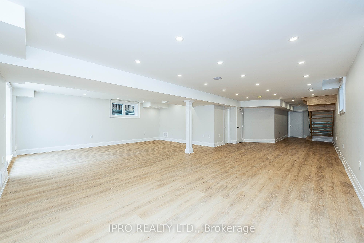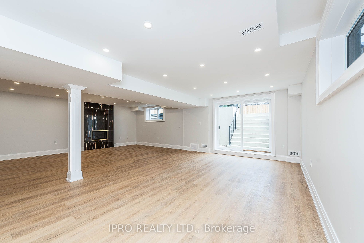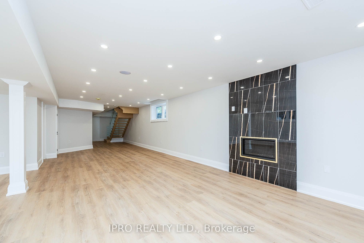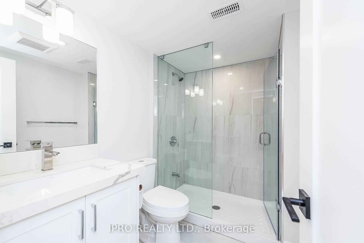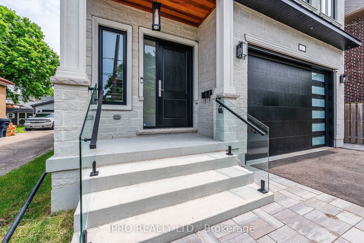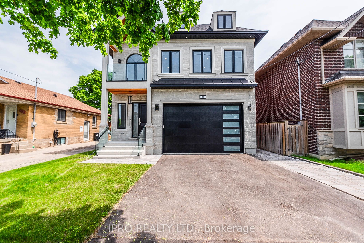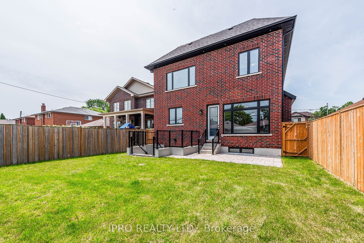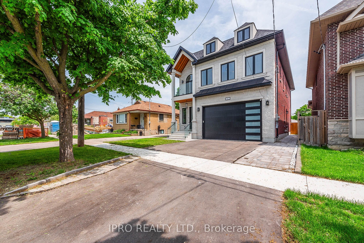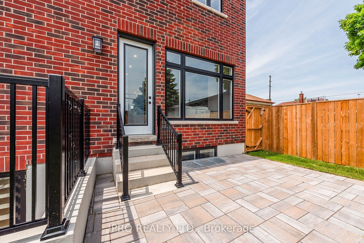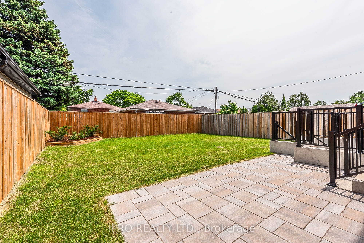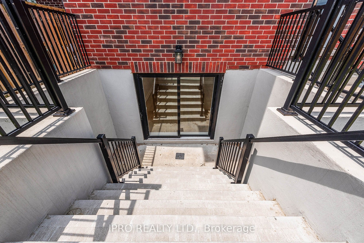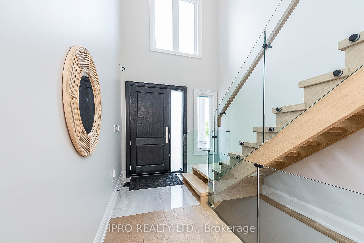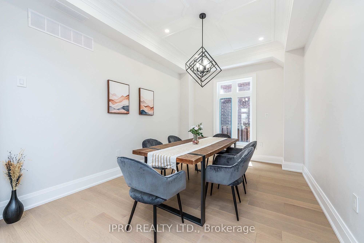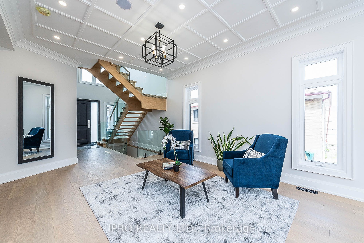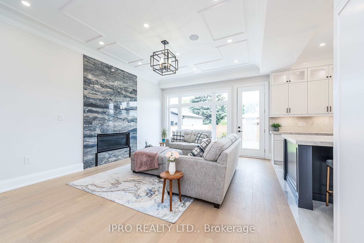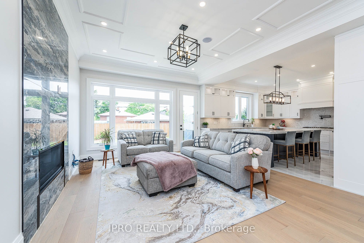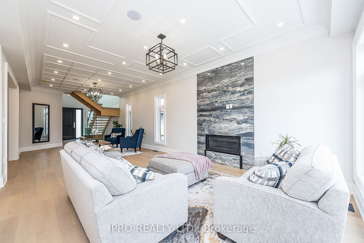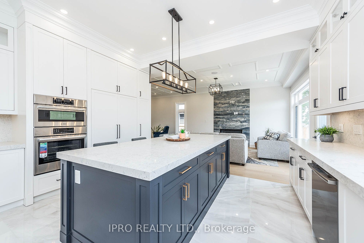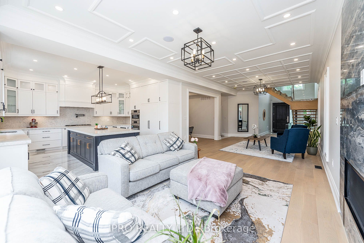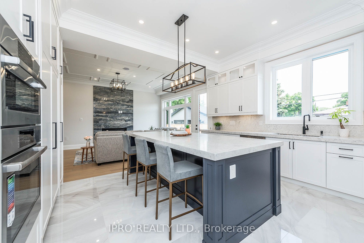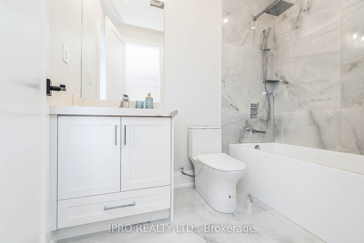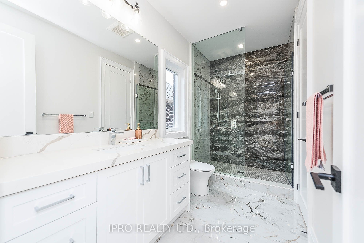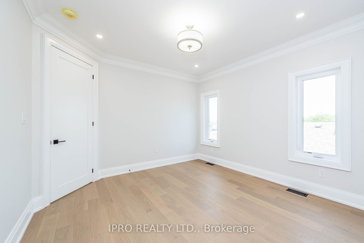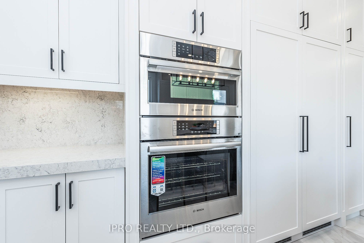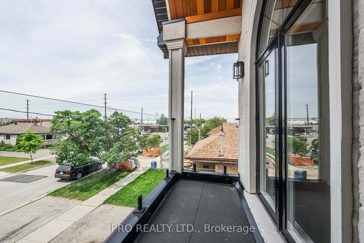$2,790,000
Available - For Sale
Listing ID: W8424448
303 Delta St , Toronto, M8W 4G1, Ontario
| Welcome to your spectacular custom built home located in Alderwood - minuted from the Gardiner Expwy/427/QEW and the heart of Toronto. Superb finishes and an ideal floor plan with over approx 4000 sqft of living space. This prestigious home offers 4 well-appointed bedrooms, 5 modern bathrooms, all doors 8ft tall with 10 ft ceilings on the main floor and 9 ft ceilings on the upper level. High ceiling foyer in the entryway. Large custom walk in closets with ample storage in each room and a skylight on the upper level. |
| Extras: Close to Sherway Gardens, Lanor Jr. Middle School, TTC, Go train |
| Price | $2,790,000 |
| Taxes: | $10074.06 |
| Address: | 303 Delta St , Toronto, M8W 4G1, Ontario |
| Lot Size: | 39.00 x 118.00 (Feet) |
| Directions/Cross Streets: | Brownsline / Evans Rd |
| Rooms: | 7 |
| Bedrooms: | 4 |
| Bedrooms +: | |
| Kitchens: | 1 |
| Family Room: | Y |
| Basement: | Finished, Walk-Up |
| Property Type: | Detached |
| Style: | 2-Storey |
| Exterior: | Brick, Stucco/Plaster |
| Garage Type: | Attached |
| (Parking/)Drive: | Pvt Double |
| Drive Parking Spaces: | 2 |
| Pool: | None |
| Fireplace/Stove: | Y |
| Heat Source: | Gas |
| Heat Type: | Forced Air |
| Central Air Conditioning: | Central Air |
| Sewers: | Sewers |
| Water: | Municipal |
$
%
Years
This calculator is for demonstration purposes only. Always consult a professional
financial advisor before making personal financial decisions.
| Although the information displayed is believed to be accurate, no warranties or representations are made of any kind. |
| IPRO REALTY LTD. |
|
|

Mina Nourikhalichi
Broker
Dir:
416-882-5419
Bus:
905-731-2000
Fax:
905-886-7556
| Virtual Tour | Book Showing | Email a Friend |
Jump To:
At a Glance:
| Type: | Freehold - Detached |
| Area: | Toronto |
| Municipality: | Toronto |
| Neighbourhood: | Alderwood |
| Style: | 2-Storey |
| Lot Size: | 39.00 x 118.00(Feet) |
| Tax: | $10,074.06 |
| Beds: | 4 |
| Baths: | 5 |
| Fireplace: | Y |
| Pool: | None |
Locatin Map:
Payment Calculator:

