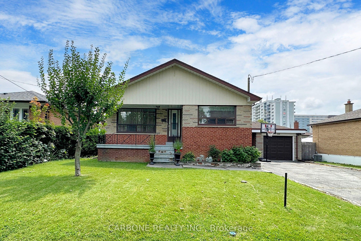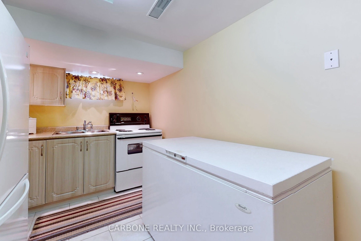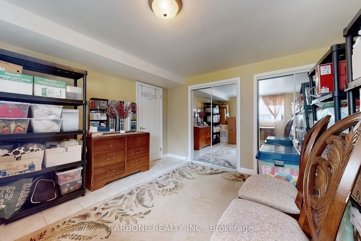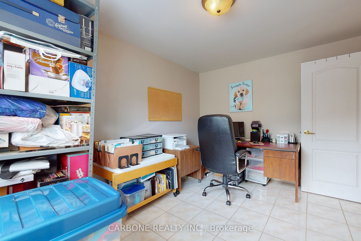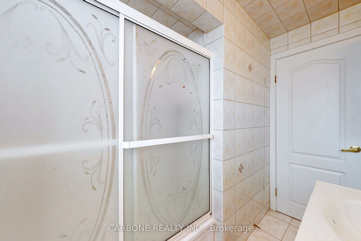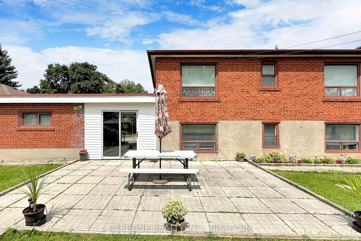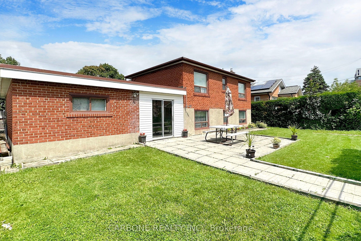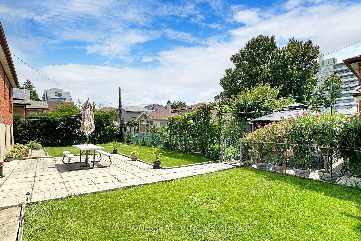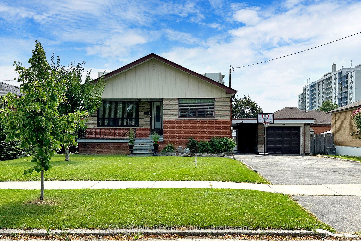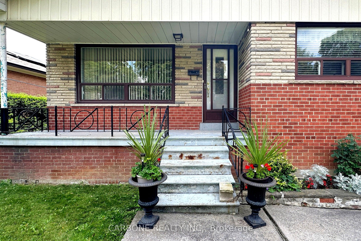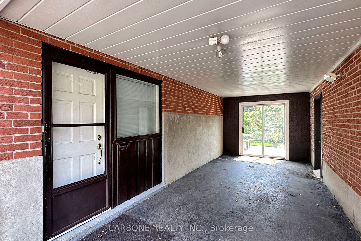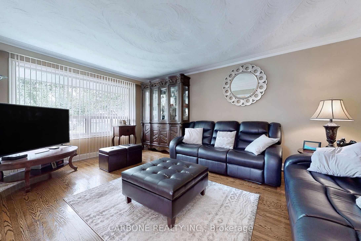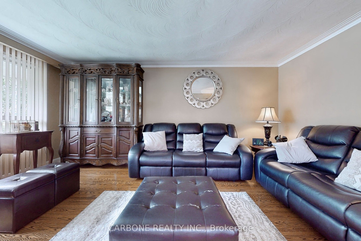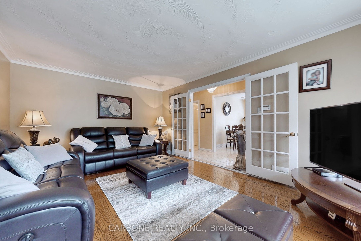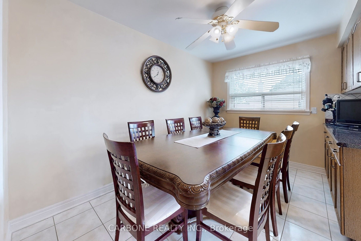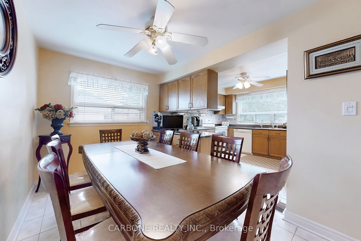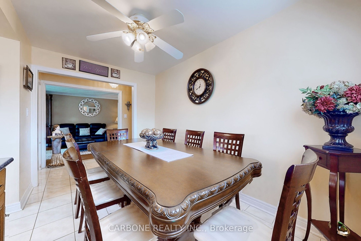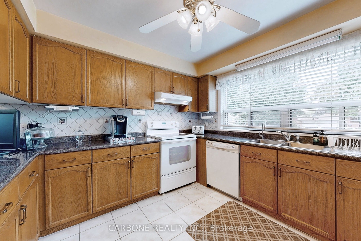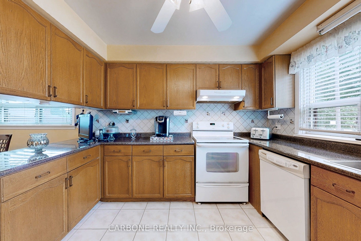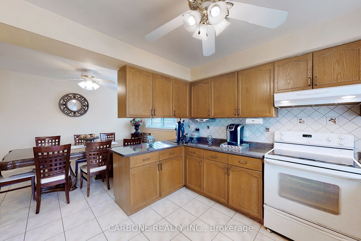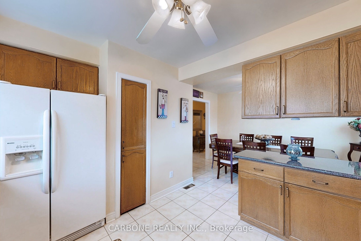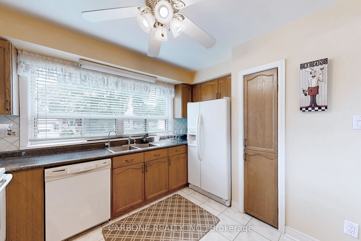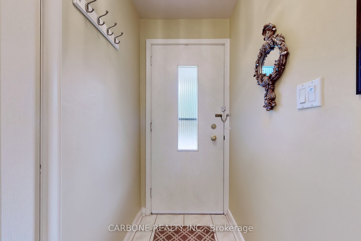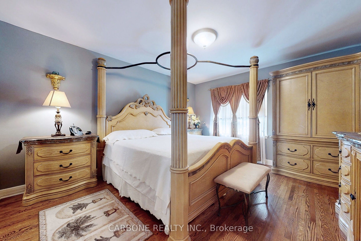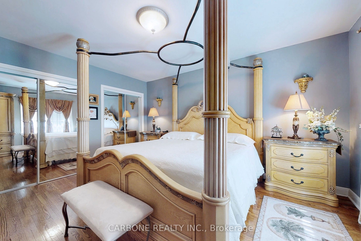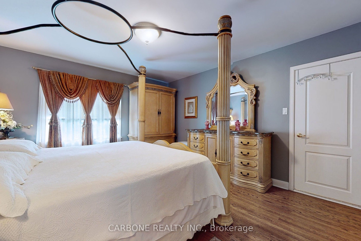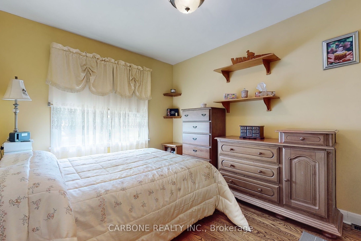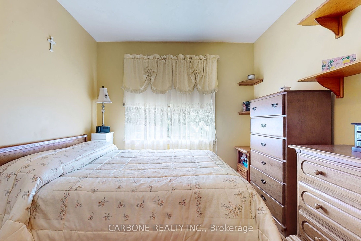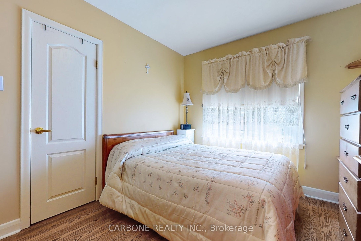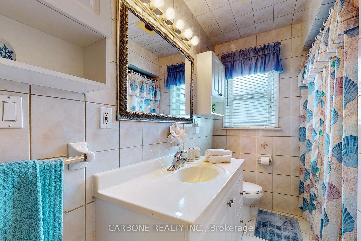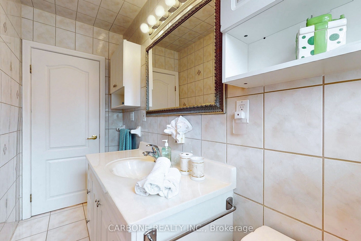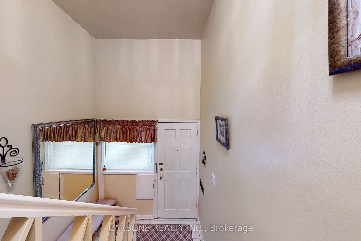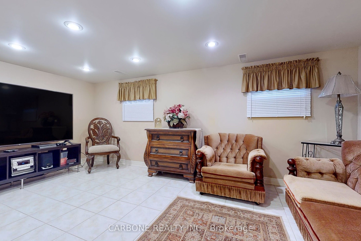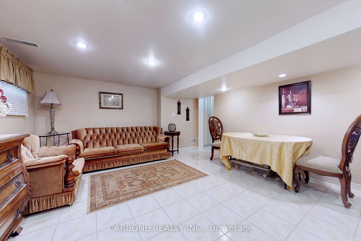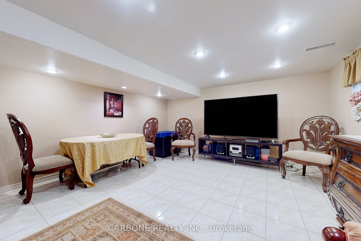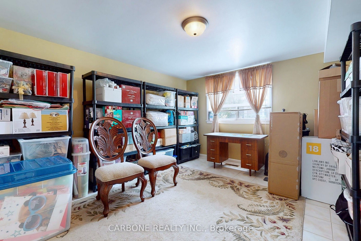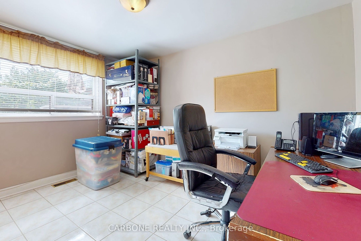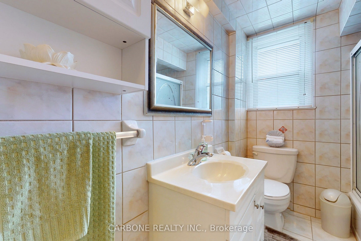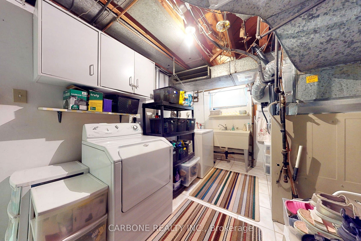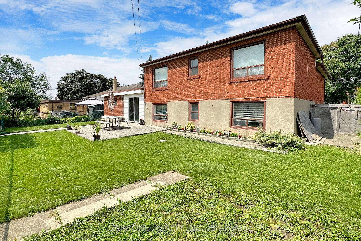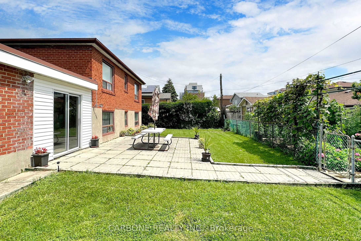$1,499,900
Available - For Sale
Listing ID: W8424142
105 Hallsport Cres , Toronto, M3M 2K5, Ontario
| Beautifully Maintained 4 Bedroom 4 Level Backsplit, Located In Desirable Downsview Community, Nestled On A Quiet Mature Crescent, Wonderful Spot, This Home Can Be Lived In With Extended Family, Comes With A Separate Entrance To A Finished Basement With A 2ndKitchen, Rec Room, 2 Bedrooms, 1 Full Bathroom, Updated, 1 Car Garage With Attached Enclosed Carport, Large Driveway, Plenty Of Parking, Steps To Schools, Parks, Shops, Malls, Humber River Hospital, Hwy's, TTC, This Home Design Rarely Comes Available, Don't Miss Out! |
| Extras: All Existing Light Fixtures, Window Coverings, 2 Fridges, 2 Stoves, Dishwasher, Freezer, Water Filter System, Washer, Dryer, Central Air Conditioning, Gas Furnace, Garage Opener and Remote. |
| Price | $1,499,900 |
| Taxes: | $4344.11 |
| Address: | 105 Hallsport Cres , Toronto, M3M 2K5, Ontario |
| Lot Size: | 64.98 x 90.66 (Feet) |
| Directions/Cross Streets: | Keele St and Wilson Ave |
| Rooms: | 7 |
| Rooms +: | 3 |
| Bedrooms: | 4 |
| Bedrooms +: | |
| Kitchens: | 1 |
| Kitchens +: | 1 |
| Family Room: | Y |
| Basement: | Finished, Sep Entrance |
| Property Type: | Detached |
| Style: | Backsplit 4 |
| Exterior: | Brick |
| Garage Type: | Attached |
| (Parking/)Drive: | Pvt Double |
| Drive Parking Spaces: | 4 |
| Pool: | None |
| Property Features: | Hospital, Library, Park, Public Transit, Rec Centre, School |
| Fireplace/Stove: | N |
| Heat Source: | Gas |
| Heat Type: | Forced Air |
| Central Air Conditioning: | Central Air |
| Sewers: | Sewers |
| Water: | Municipal |
$
%
Years
This calculator is for demonstration purposes only. Always consult a professional
financial advisor before making personal financial decisions.
| Although the information displayed is believed to be accurate, no warranties or representations are made of any kind. |
| CARBONE REALTY INC. |
|
|

Mina Nourikhalichi
Broker
Dir:
416-882-5419
Bus:
905-731-2000
Fax:
905-886-7556
| Virtual Tour | Book Showing | Email a Friend |
Jump To:
At a Glance:
| Type: | Freehold - Detached |
| Area: | Toronto |
| Municipality: | Toronto |
| Neighbourhood: | Downsview-Roding-CFB |
| Style: | Backsplit 4 |
| Lot Size: | 64.98 x 90.66(Feet) |
| Tax: | $4,344.11 |
| Beds: | 4 |
| Baths: | 2 |
| Fireplace: | N |
| Pool: | None |
Locatin Map:
Payment Calculator:

