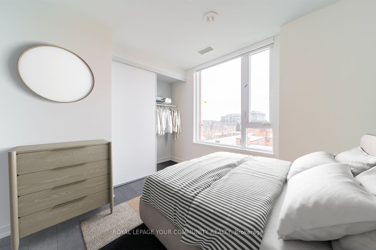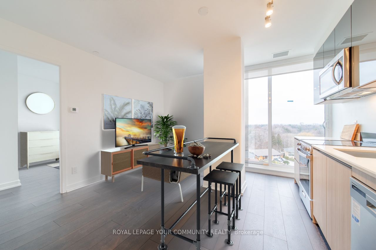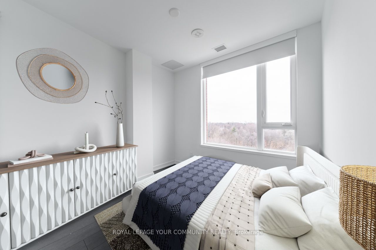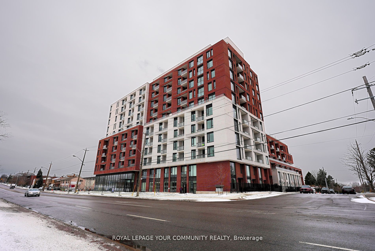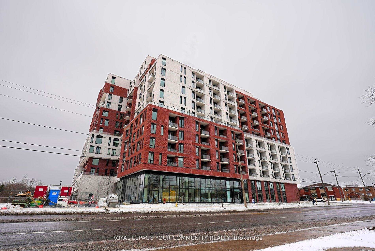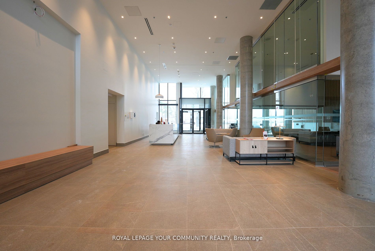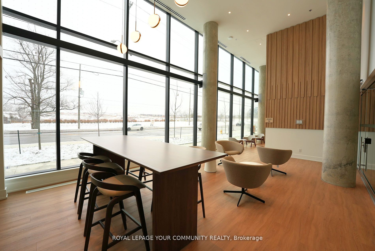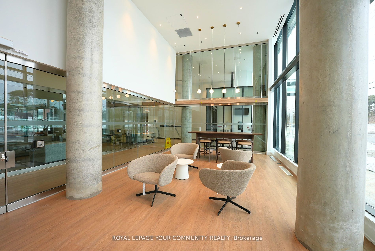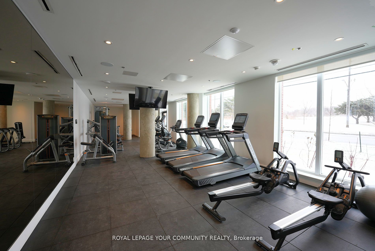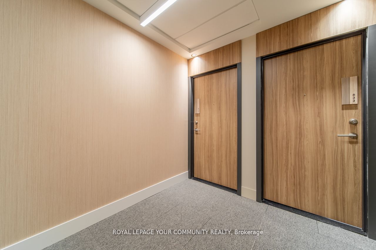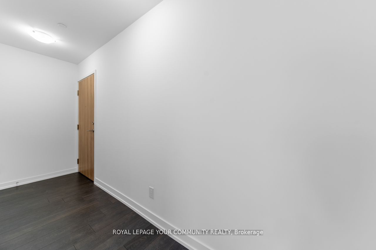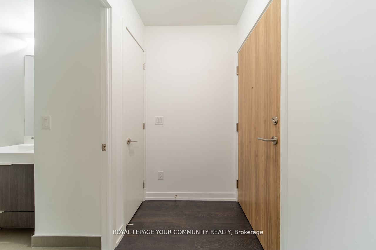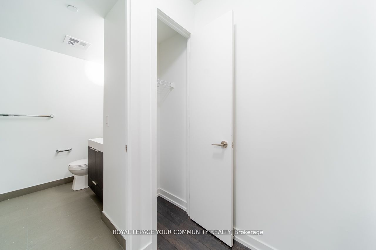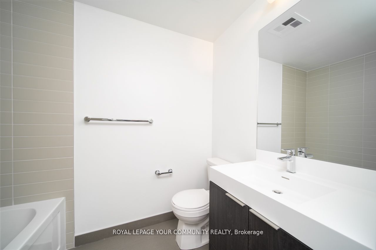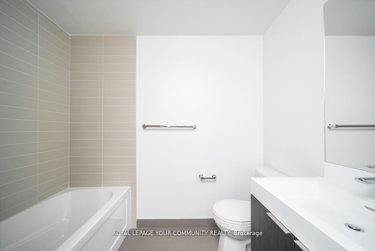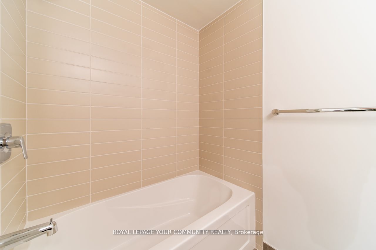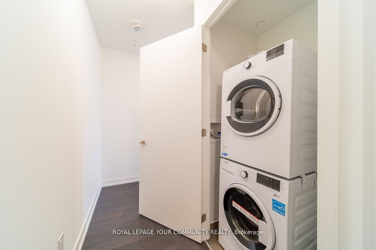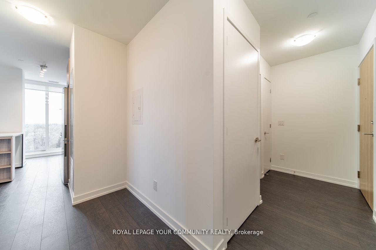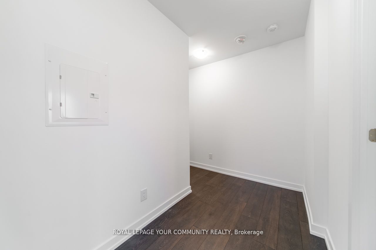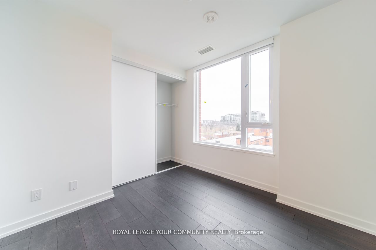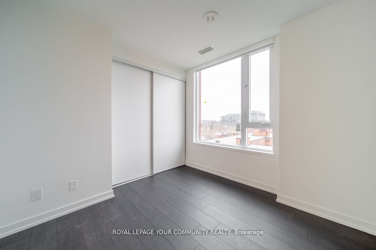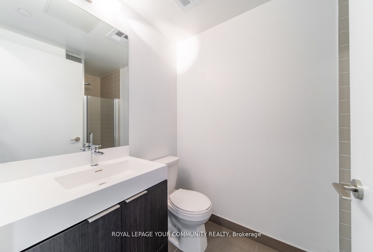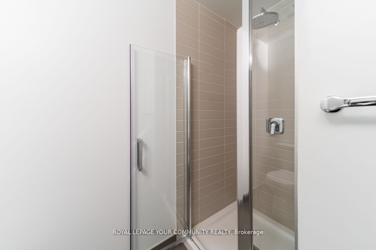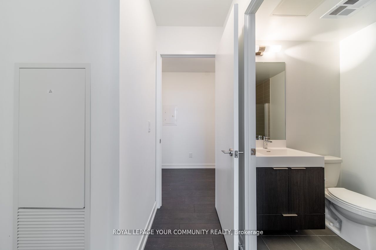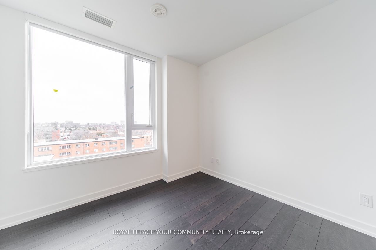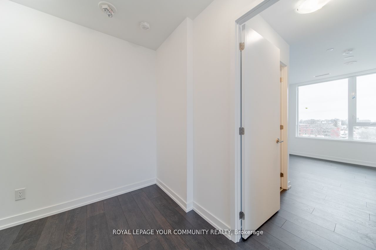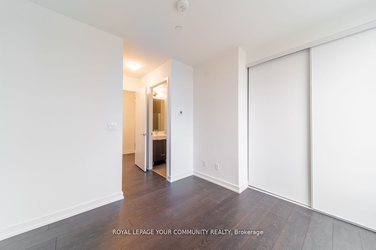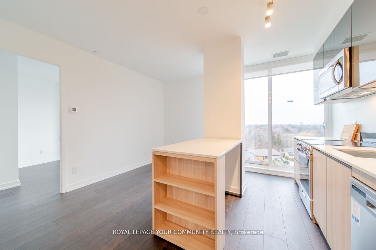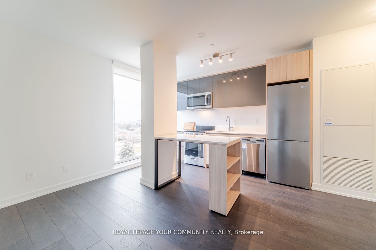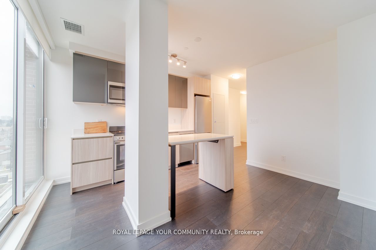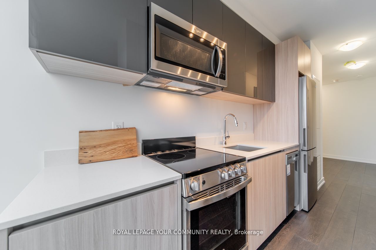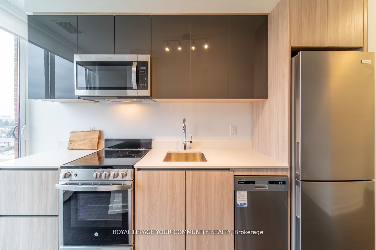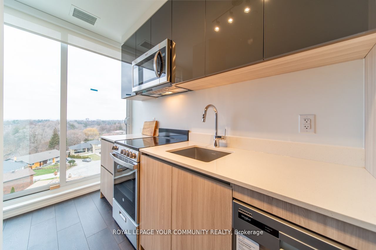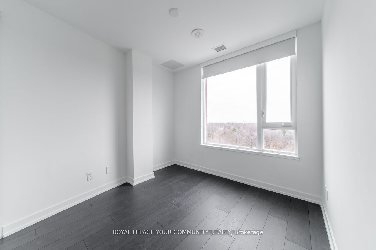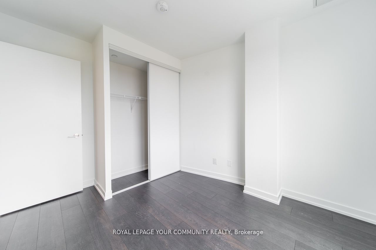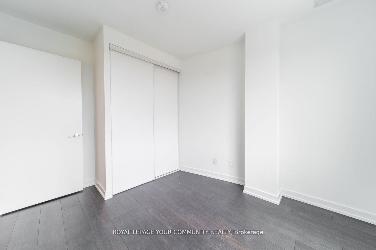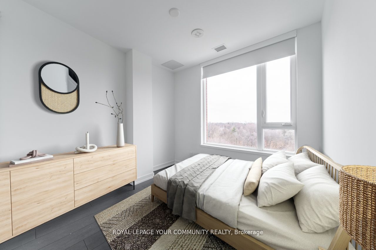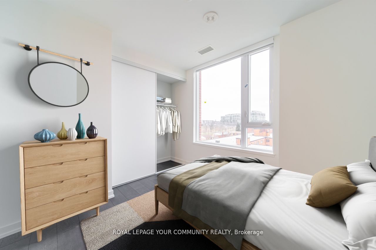$499,999
Available - For Sale
Listing ID: W8423534
3100 keele St , Unit 632, Toronto, M3M 2G4, Ontario
| Embrace boutique living in this luminous 2-bed suite at The Keeley Condos, each spacious bedroom separated without sliding doors, enhancing privacy. The gourmet kitchen boasts quartz countertops and energy-efficient appliances, set within an open-plan layout perfect for entertaining. West-facing windows afford breathtaking sunset views over the vibrant Downsview hood. Additional features include a 4-piece secondary bathroom, Juliette balcony overlooking lush greenery, and a dedicated ensuite laundry area. This unit benefits from individual utility metering for optimal cost efficiency and includes one underground garage parking space. Residents have access to a full suite of amenities including a gym, media room, and party room, fostering a dynamic community atmosphere in North York. |
| Extras: State-of-the-art gym & fitness center, children's playroom, dog washing station, lounge, media den, library, party room, BBQ terrace, central garden, concierge & parcel storage, visitor parking, passenger drop-off roundabout. |
| Price | $499,999 |
| Taxes: | $0.00 |
| Maintenance Fee: | 587.49 |
| Occupancy by: | Vacant |
| Address: | 3100 keele St , Unit 632, Toronto, M3M 2G4, Ontario |
| Province/State: | Ontario |
| Property Management | TBD |
| Condo Corporation No | TSCC |
| Level | 6 |
| Unit No | 32 |
| Directions/Cross Streets: | KEELE / SHEPPARD |
| Rooms: | 5 |
| Bedrooms: | 2 |
| Bedrooms +: | |
| Kitchens: | 1 |
| Family Room: | N |
| Basement: | None |
| Property Type: | Condo Apt |
| Style: | Apartment |
| Exterior: | Brick |
| Garage Type: | Underground |
| Garage(/Parking)Space: | 1.00 |
| Drive Parking Spaces: | 0 |
| Park #1 | |
| Parking Spot: | 228 |
| Parking Type: | Owned |
| Legal Description: | P3 |
| Exposure: | Sw |
| Balcony: | Jlte |
| Locker: | None |
| Pet Permited: | Restrict |
| Approximatly Square Footage: | 700-799 |
| Building Amenities: | Bike Storage, Concierge, Exercise Room, Party/Meeting Room, Visitor Parking |
| Property Features: | Clear View, Hospital, Library, Public Transit, Rec Centre, School |
| Maintenance: | 587.49 |
| Common Elements Included: | Y |
| Parking Included: | Y |
| Building Insurance Included: | Y |
| Fireplace/Stove: | N |
| Heat Source: | Gas |
| Heat Type: | Forced Air |
| Central Air Conditioning: | Central Air |
$
%
Years
This calculator is for demonstration purposes only. Always consult a professional
financial advisor before making personal financial decisions.
| Although the information displayed is believed to be accurate, no warranties or representations are made of any kind. |
| ROYAL LEPAGE YOUR COMMUNITY REALTY |
|
|

Mina Nourikhalichi
Broker
Dir:
416-882-5419
Bus:
905-731-2000
Fax:
905-886-7556
| Book Showing | Email a Friend |
Jump To:
At a Glance:
| Type: | Condo - Condo Apt |
| Area: | Toronto |
| Municipality: | Toronto |
| Neighbourhood: | Downsview-Roding-CFB |
| Style: | Apartment |
| Maintenance Fee: | $587.49 |
| Beds: | 2 |
| Baths: | 2 |
| Garage: | 1 |
| Fireplace: | N |
Locatin Map:
Payment Calculator:

