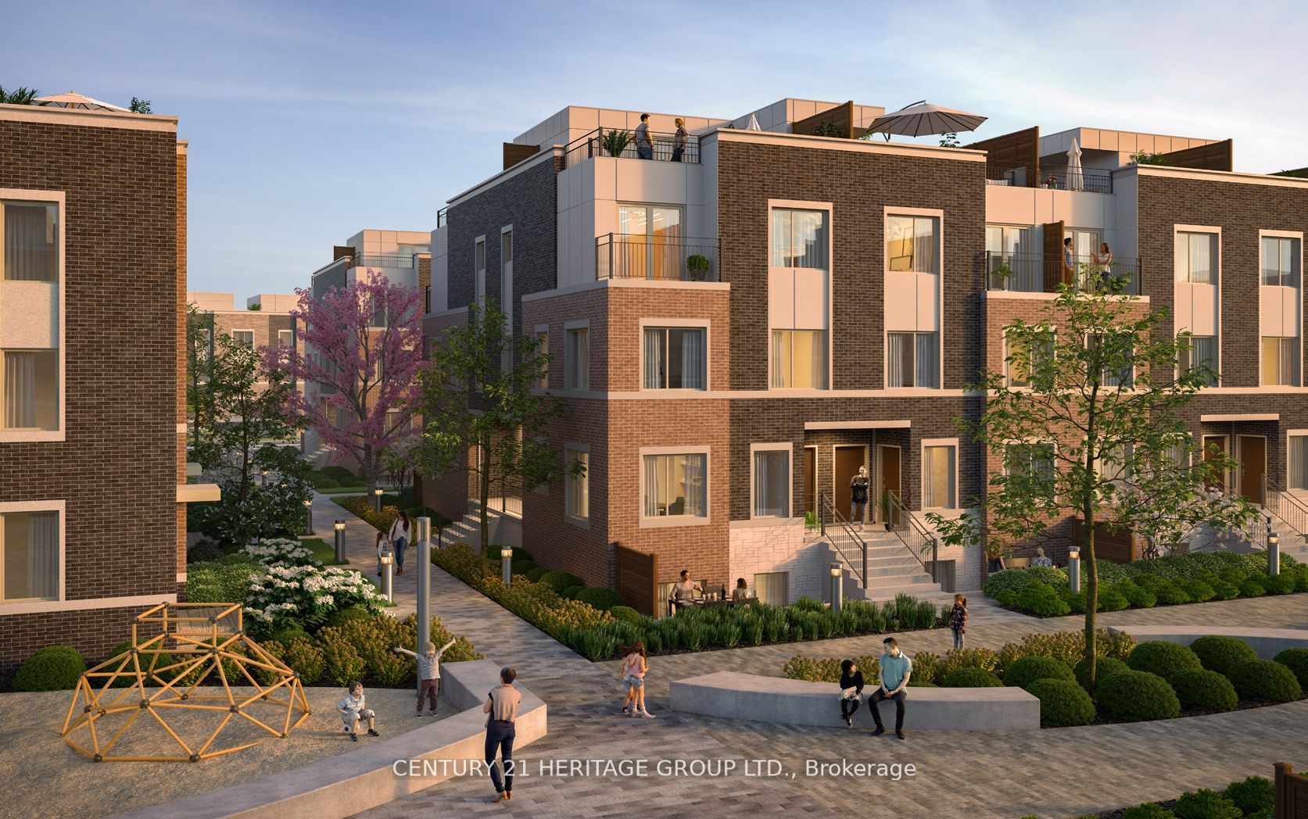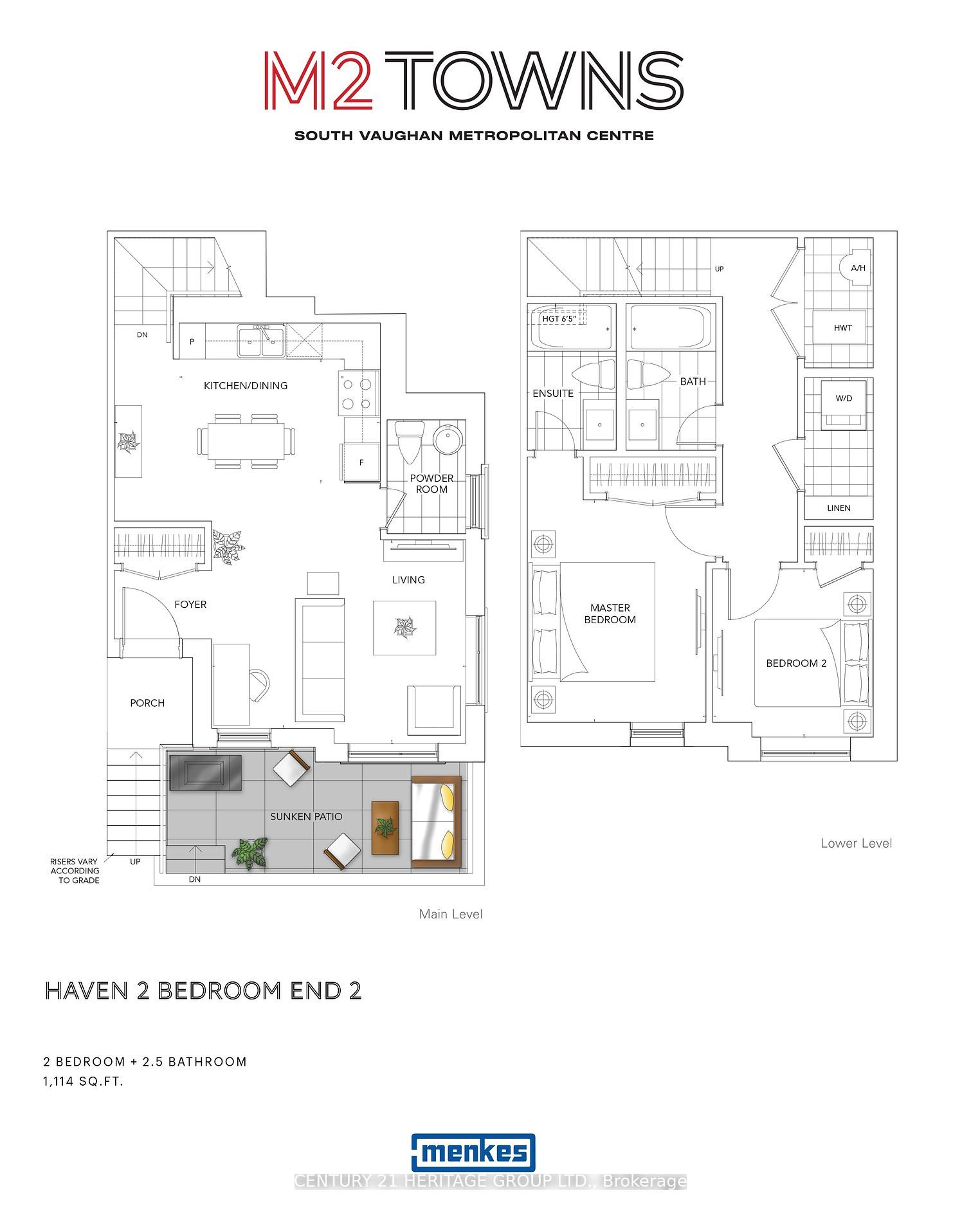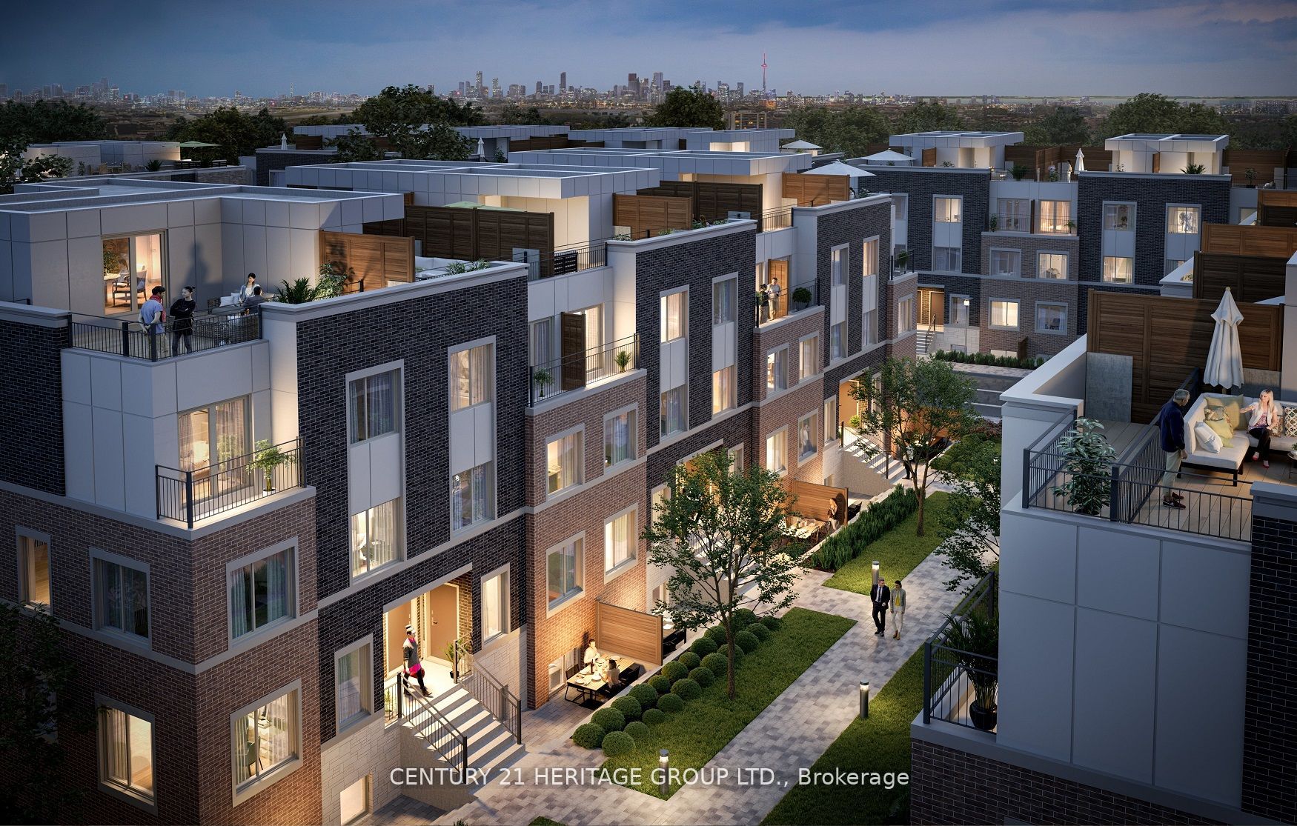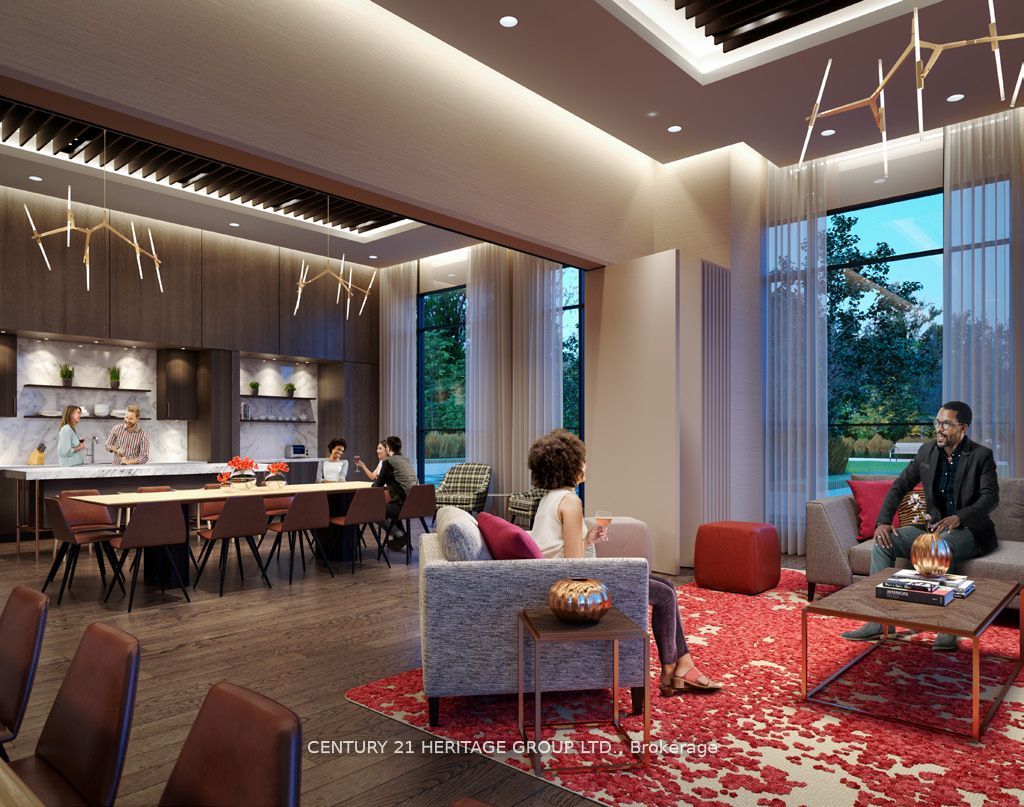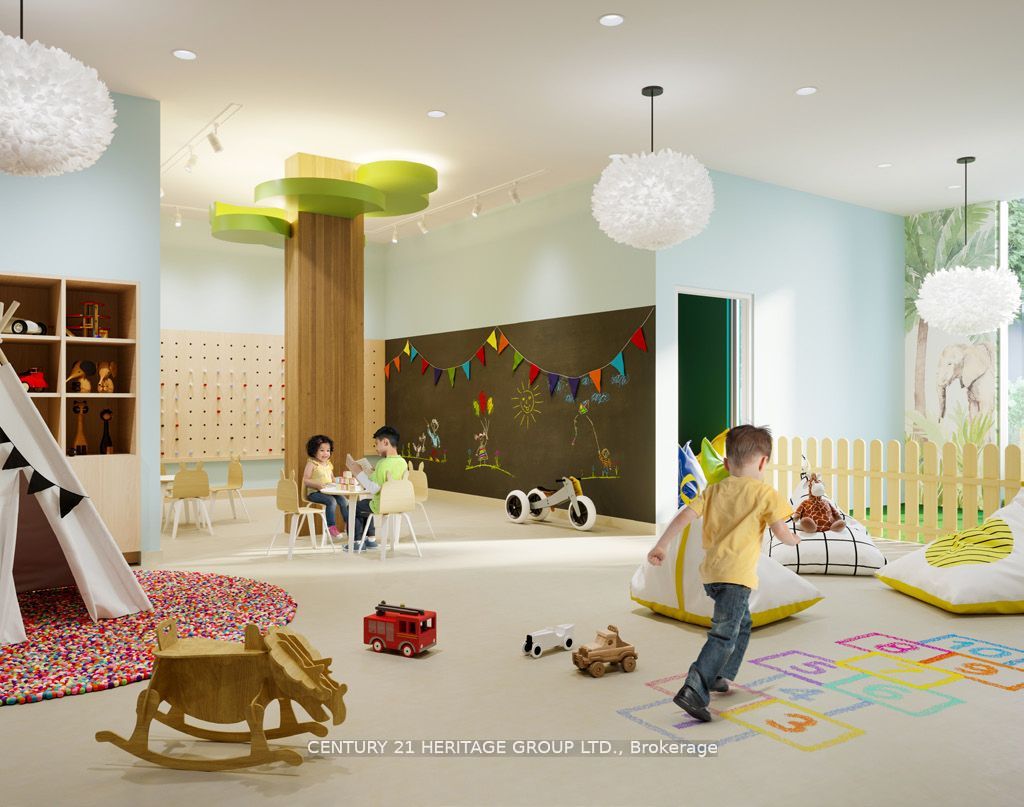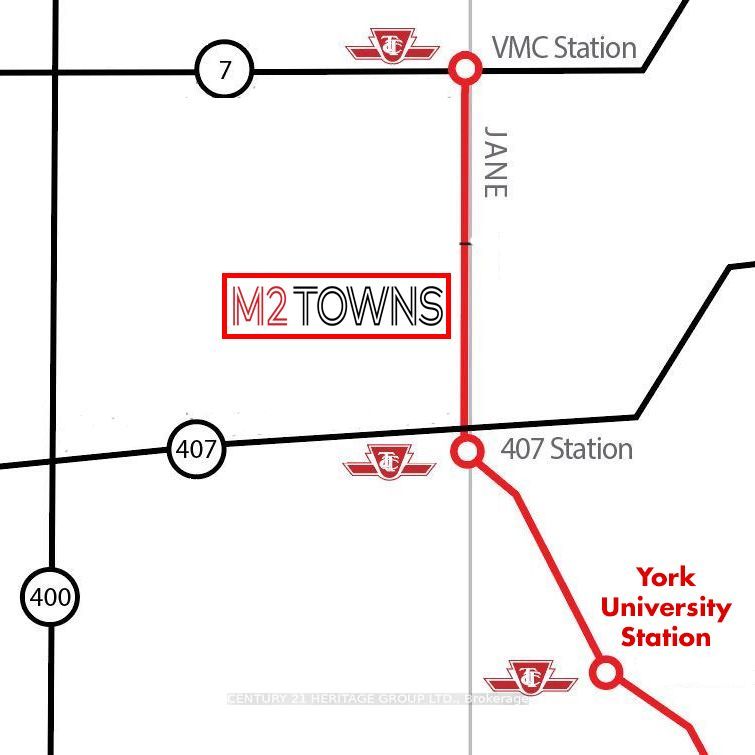$699,000
Available - For Sale
Listing ID: N8421032
250 Interchange Way , Unit TH 22, Vaughan, L4K 0N7, Ontario
| End Unit 2 Bedroom 2.5 Bathroom At Master Planned Community M2 Towns By Menkes Located In The Heart Of South Vaughan Metropolitan Centre. The Haven End Model Features 1,114 Sq Ft, Open Concept Main Floor With 9 Ceilings, Quartz Countertops In Kitchen, Stainless Steel Appliances, Patio With BBQ Line. Minutes Walking Distance To TTC Subway Station & Viva Bus Stop. Just Minutes To Hwy 400 & Hwy 407. Close To Many Major Retailers Including Costco, IKEA, Walmart, Vaughan Mills Shopping Mall, Cineplex. Only 2 Subway Stops To York University. 1 Parking Included. This Is An Assignment Sale. Occupancy Date July 29, 2024. |
| Extras: Stainless Steel Appliance Package As Per Builder APS. Gas Line BBQ Hookup. Vertical Blinds. 1 Parking Spot. |
| Price | $699,000 |
| Taxes: | $0.00 |
| Maintenance Fee: | 373.06 |
| Address: | 250 Interchange Way , Unit TH 22, Vaughan, L4K 0N7, Ontario |
| Province/State: | Ontario |
| Condo Corporation No | YRSCC |
| Level | 1 |
| Unit No | 51 |
| Directions/Cross Streets: | Hwy 7 & Jane St |
| Rooms: | 5 |
| Bedrooms: | 2 |
| Bedrooms +: | |
| Kitchens: | 1 |
| Family Room: | N |
| Basement: | None |
| Approximatly Age: | New |
| Property Type: | Condo Townhouse |
| Style: | Stacked Townhse |
| Exterior: | Concrete |
| Garage Type: | Underground |
| Garage(/Parking)Space: | 1.00 |
| Drive Parking Spaces: | 0 |
| Park #1 | |
| Parking Type: | Owned |
| Exposure: | W |
| Balcony: | Terr |
| Locker: | None |
| Pet Permited: | Restrict |
| Approximatly Age: | New |
| Approximatly Square Footage: | 1000-1199 |
| Maintenance: | 373.06 |
| Common Elements Included: | Y |
| Parking Included: | Y |
| Building Insurance Included: | Y |
| Fireplace/Stove: | N |
| Heat Source: | Gas |
| Heat Type: | Forced Air |
| Central Air Conditioning: | Central Air |
$
%
Years
This calculator is for demonstration purposes only. Always consult a professional
financial advisor before making personal financial decisions.
| Although the information displayed is believed to be accurate, no warranties or representations are made of any kind. |
| CENTURY 21 HERITAGE GROUP LTD. |
|
|

Mina Nourikhalichi
Broker
Dir:
416-882-5419
Bus:
905-731-2000
Fax:
905-886-7556
| Book Showing | Email a Friend |
Jump To:
At a Glance:
| Type: | Condo - Condo Townhouse |
| Area: | York |
| Municipality: | Vaughan |
| Neighbourhood: | Vaughan Corporate Centre |
| Style: | Stacked Townhse |
| Approximate Age: | New |
| Maintenance Fee: | $373.06 |
| Beds: | 2 |
| Baths: | 3 |
| Garage: | 1 |
| Fireplace: | N |
Locatin Map:
Payment Calculator:

