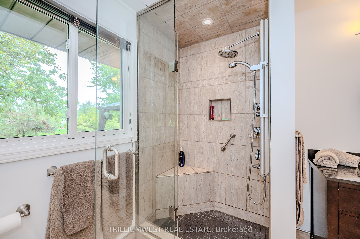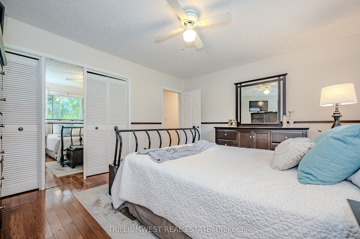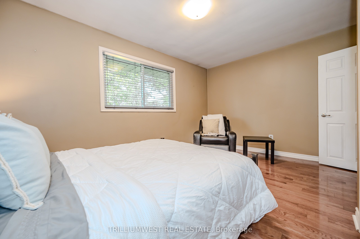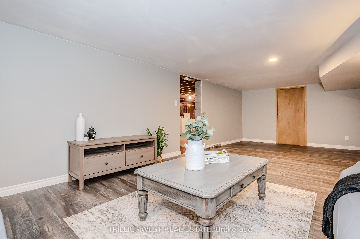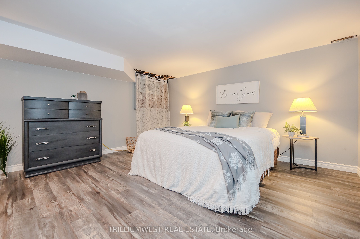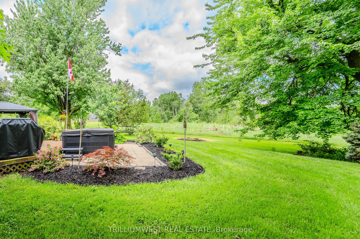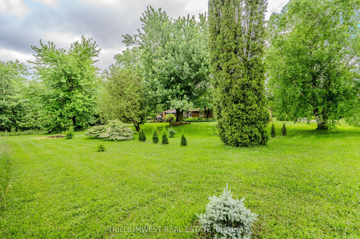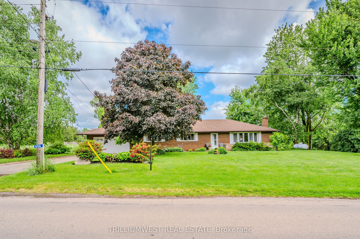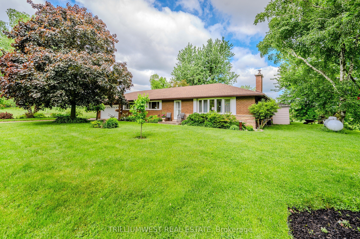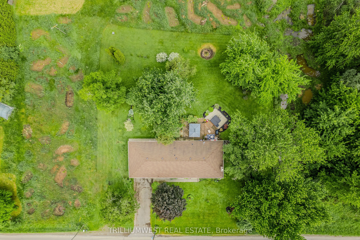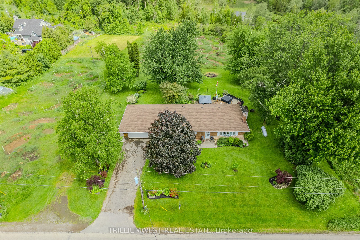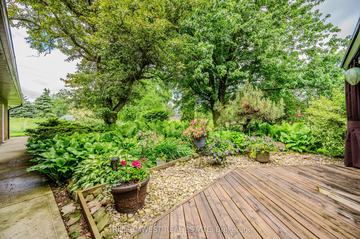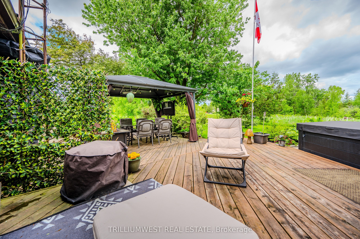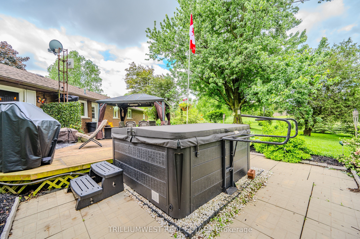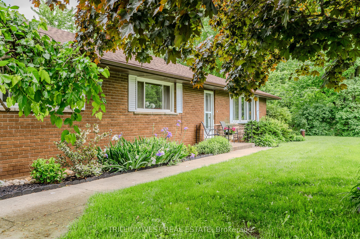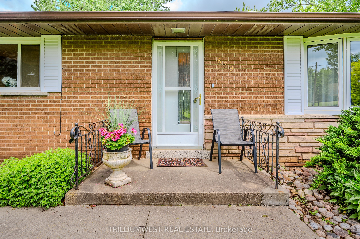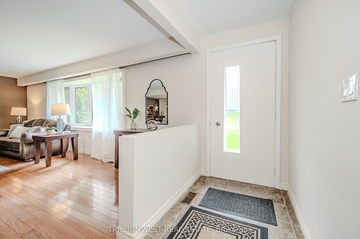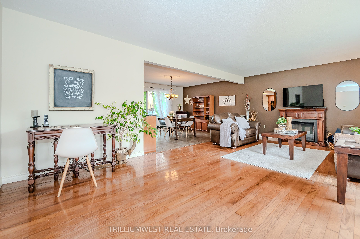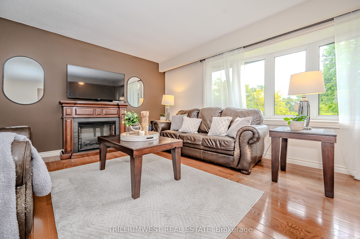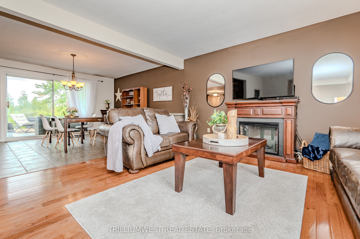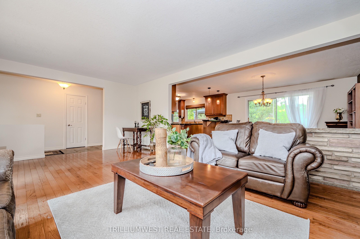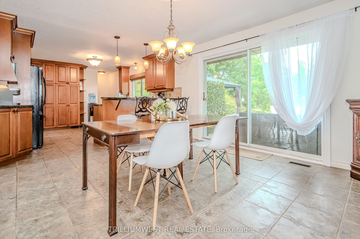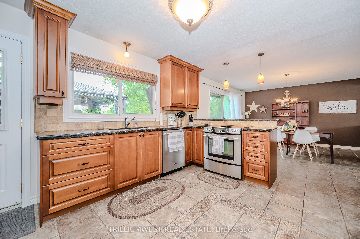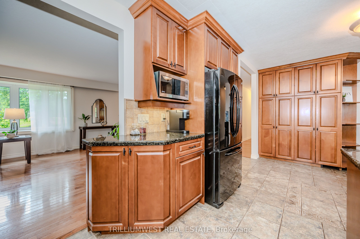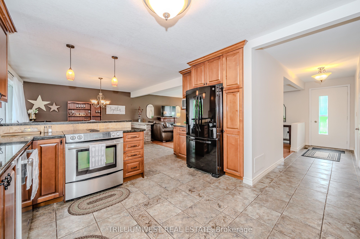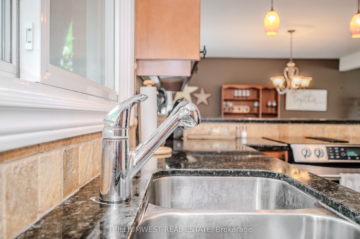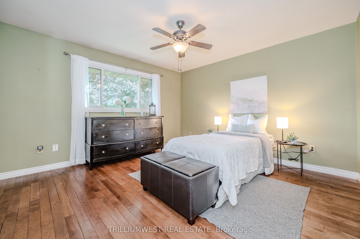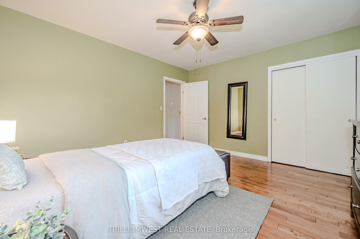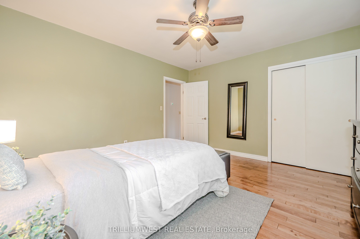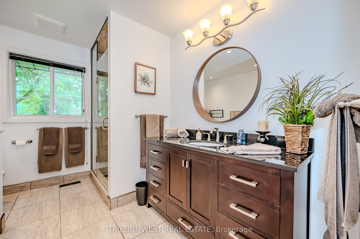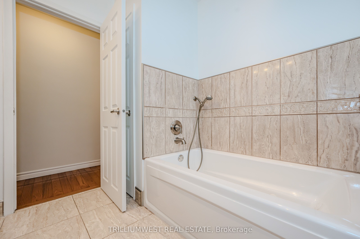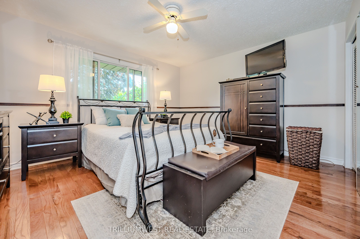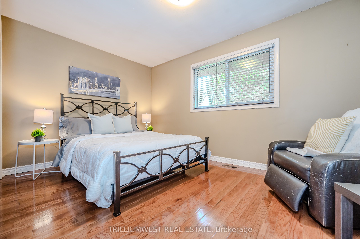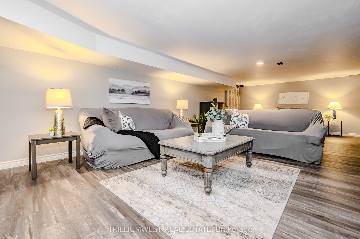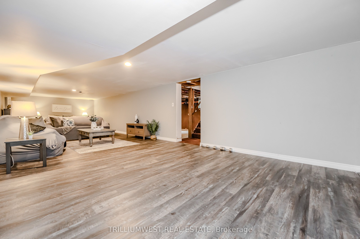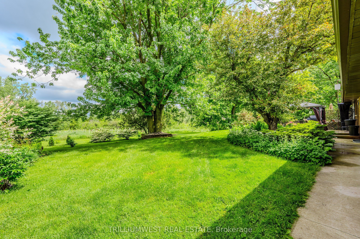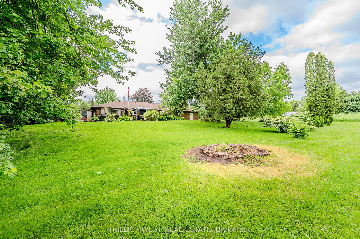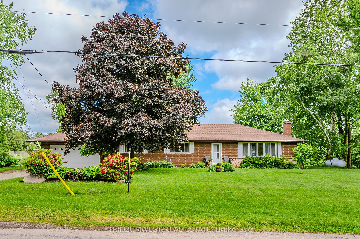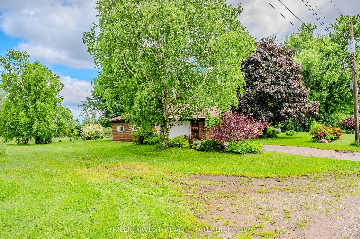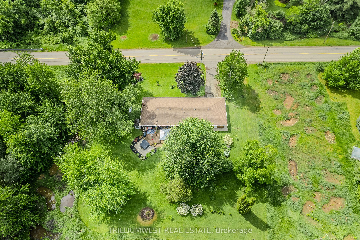$1,199,900
Available - For Sale
Listing ID: X8421140
659 Concession 5 Rd West , Hamilton, L0R 2H2, Ontario
| This charming bungalow-style home sitting on .35 acres, located in Waterdown is ready for its new owner. The layout includes 3 bedrooms and 1 bathroom, perfect for a cozy living space. The eat-in kitchen with a character stone wall overlooking the living room adds a unique and rustic touch to the home. Loads of cupboard and counter space make it the perfect place to cook up your favourite meal! One of the highlights of this property is the walkout deck that offers scenic views of the protected conservation area, creating a peaceful and serene environment where you can soak in your hot tub. Not a neighbour in sight! The generously sized bedrooms provide comfort and space for residents and guests alike. The upgraded bathroom featuring a soaker tub and walk-in glass shower adds a touch of luxury and relaxation to the home. Flowing through the main level are neutral tones and is a carpet free zone. The basement of the property offers endless possibilities with a separate entrance and partially finished space, providing flexibility for various uses such as a potential mortgage helper, entertainment area, or home office. This property combines comfort, style, and nature, offering a great opportunity for a peaceful and versatile setting. Just minutes away from major routes and amenities. Come and check it out! |
| Price | $1,199,900 |
| Taxes: | $5356.71 |
| Address: | 659 Concession 5 Rd West , Hamilton, L0R 2H2, Ontario |
| Lot Size: | 100.00 x 150.00 (Feet) |
| Directions/Cross Streets: | Hwy 6 to 5th Conc |
| Rooms: | 11 |
| Bedrooms: | 3 |
| Bedrooms +: | |
| Kitchens: | 1 |
| Family Room: | N |
| Basement: | Part Fin, Sep Entrance |
| Approximatly Age: | 51-99 |
| Property Type: | Detached |
| Style: | Bungalow |
| Exterior: | Brick, Shingle |
| Garage Type: | Attached |
| (Parking/)Drive: | Pvt Double |
| Drive Parking Spaces: | 8 |
| Pool: | None |
| Approximatly Age: | 51-99 |
| Approximatly Square Footage: | 3000-3500 |
| Property Features: | Campground, Grnbelt/Conserv, Level, Park, Public Transit, School |
| Fireplace/Stove: | N |
| Heat Source: | Propane |
| Heat Type: | Forced Air |
| Central Air Conditioning: | Central Air |
| Laundry Level: | Lower |
| Sewers: | Septic |
| Water: | Well |
$
%
Years
This calculator is for demonstration purposes only. Always consult a professional
financial advisor before making personal financial decisions.
| Although the information displayed is believed to be accurate, no warranties or representations are made of any kind. |
| TRILLIUMWEST REAL ESTATE |
|
|

Mina Nourikhalichi
Broker
Dir:
416-882-5419
Bus:
905-731-2000
Fax:
905-886-7556
| Virtual Tour | Book Showing | Email a Friend |
Jump To:
At a Glance:
| Type: | Freehold - Detached |
| Area: | Hamilton |
| Municipality: | Hamilton |
| Neighbourhood: | Waterdown |
| Style: | Bungalow |
| Lot Size: | 100.00 x 150.00(Feet) |
| Approximate Age: | 51-99 |
| Tax: | $5,356.71 |
| Beds: | 3 |
| Baths: | 1 |
| Fireplace: | N |
| Pool: | None |
Locatin Map:
Payment Calculator:

