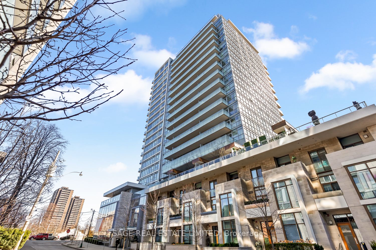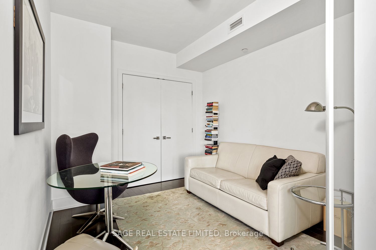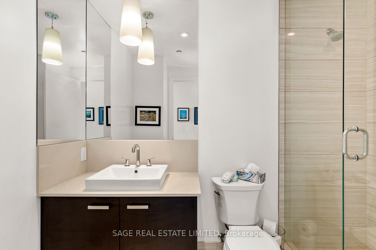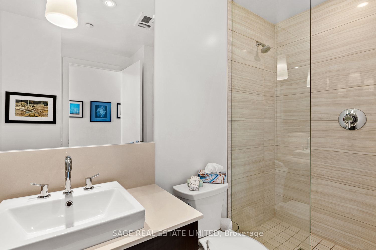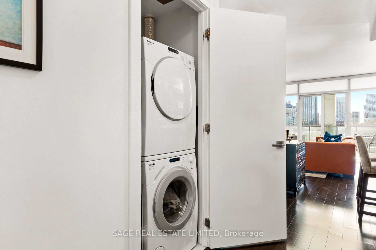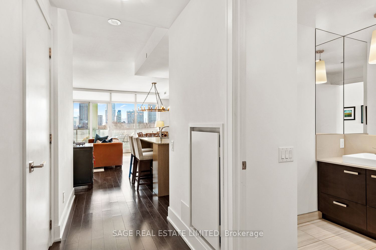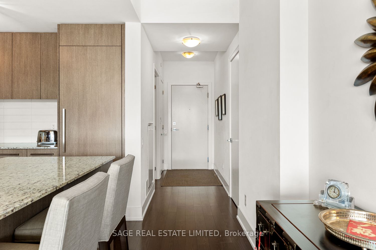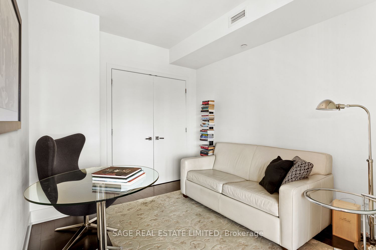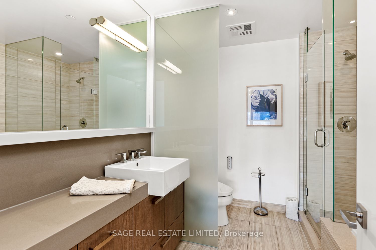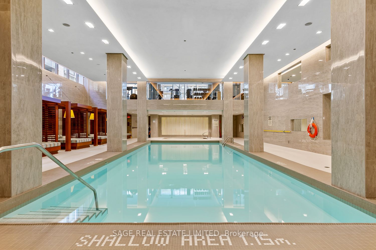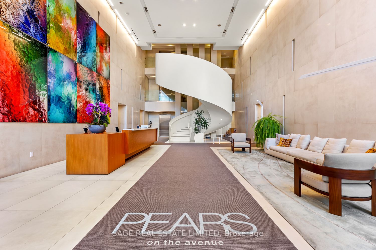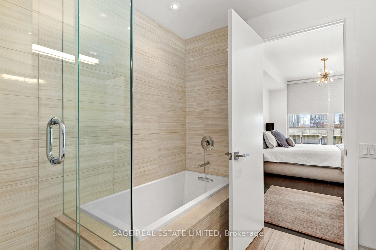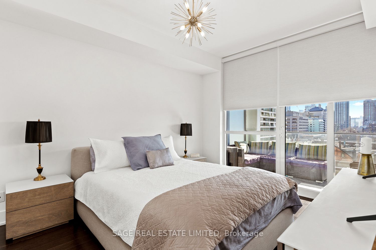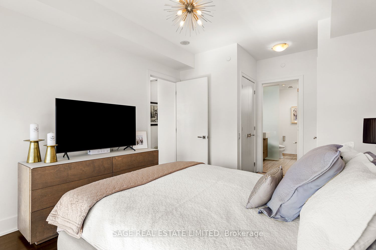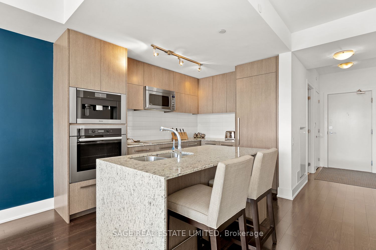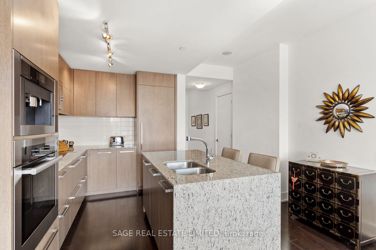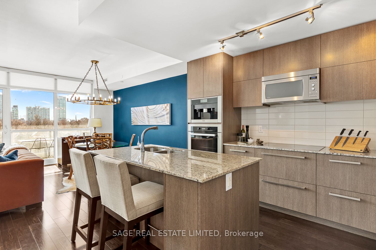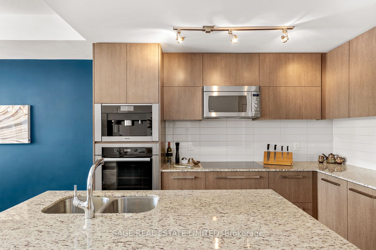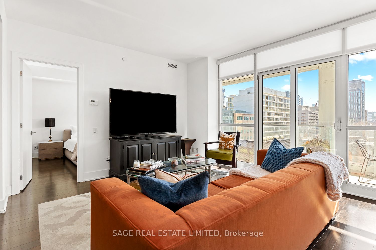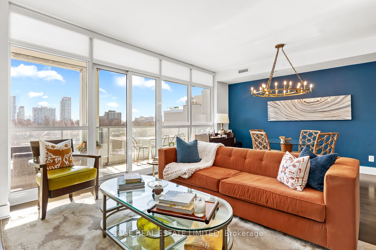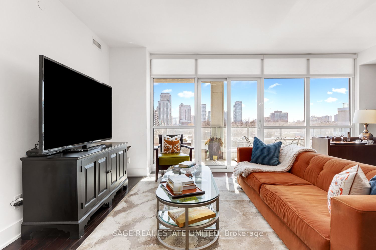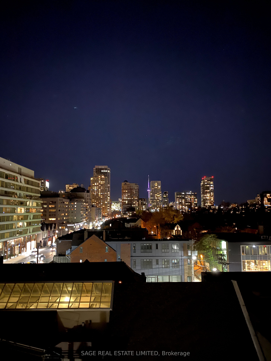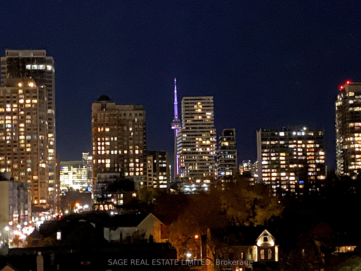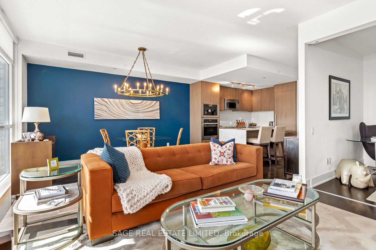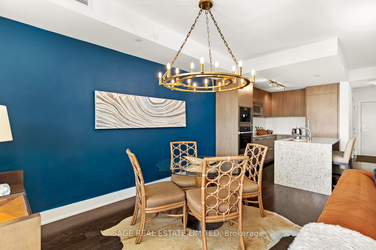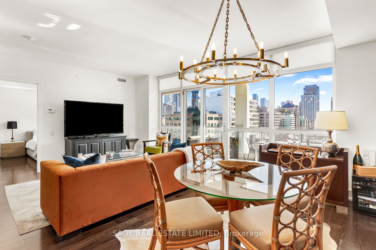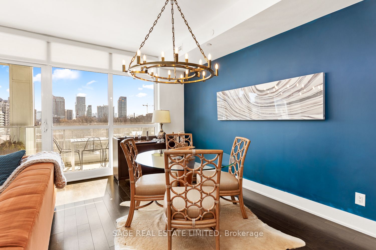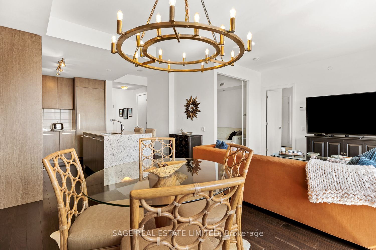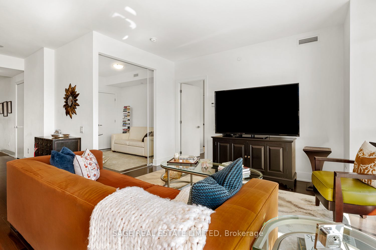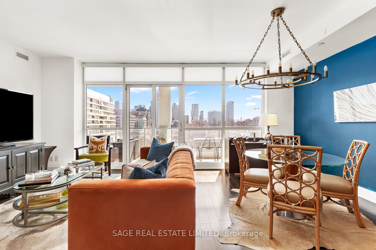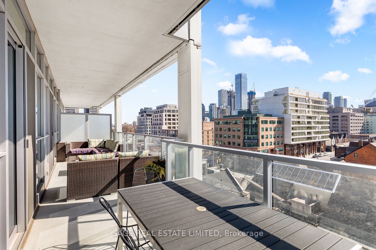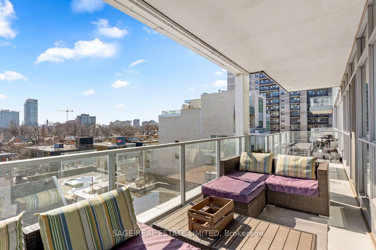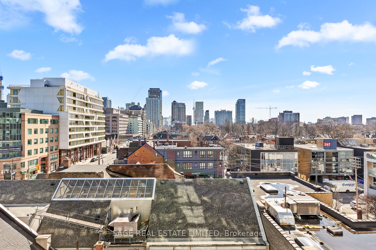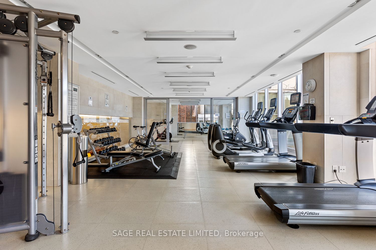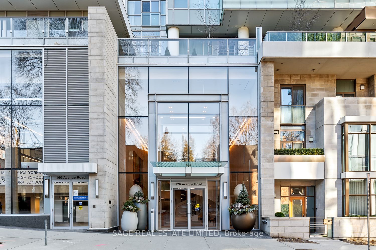$1,399,000
Available - For Sale
Listing ID: C8420588
170 Avenue Rd , Unit 601, Toronto, M5R 0A4, Ontario
| Experience the vibrancy and convenience of downtown living in this south facing light-filled 1020 sq.ft condo in the Yorkville/Annex area. Large balcony with spectacular skyline views, great for entertaining. 2 bedrooms and 2 bathrooms, one parking spot. Large granite island in spacious kitchen, Miele (except for microwave) appliances. Hardwood floors in rooms, porcelain floors in bathrooms. Ensuite has soaker tub and shower, large vanity. 2nd bath has double shower. Walk-outs from living/dining room and primary bedroom. Gorgeous large indoor pool with cabanas, large well-equipped gym. 24 hr concierge. Steps to shops, restaurants, parks and subway, walking distance to U of T, hospital row nearby. |
| Extras: Miele Stainless steel fridge, stove, induction cooktop, built-in coffee machine, dishwasher. Stacker washer/dryer. Panasonic microwave/exhaust fan. All window coverings, light fixtures, heat pump and CAC |
| Price | $1,399,000 |
| Taxes: | $5849.80 |
| Maintenance Fee: | 964.93 |
| Address: | 170 Avenue Rd , Unit 601, Toronto, M5R 0A4, Ontario |
| Province/State: | Ontario |
| Condo Corporation No | TSCC |
| Level | 6 |
| Unit No | 601 |
| Directions/Cross Streets: | Avenue Road/Davenport |
| Rooms: | 6 |
| Bedrooms: | 2 |
| Bedrooms +: | |
| Kitchens: | 1 |
| Family Room: | N |
| Basement: | None |
| Approximatly Age: | 6-10 |
| Property Type: | Condo Apt |
| Style: | Apartment |
| Exterior: | Concrete |
| Garage Type: | Underground |
| Garage(/Parking)Space: | 1.00 |
| Drive Parking Spaces: | 0 |
| Park #1 | |
| Parking Spot: | 64 |
| Parking Type: | Exclusive |
| Legal Description: | B |
| Exposure: | S |
| Balcony: | Open |
| Locker: | None |
| Pet Permited: | Restrict |
| Approximatly Age: | 6-10 |
| Approximatly Square Footage: | 1000-1199 |
| Building Amenities: | Concierge, Guest Suites, Indoor Pool, Media Room, Party/Meeting Room, Visitor Parking |
| Property Features: | Park, Public Transit, School |
| Maintenance: | 964.93 |
| CAC Included: | Y |
| Water Included: | Y |
| Common Elements Included: | Y |
| Heat Included: | Y |
| Parking Included: | Y |
| Building Insurance Included: | Y |
| Fireplace/Stove: | N |
| Heat Source: | Gas |
| Heat Type: | Heat Pump |
| Central Air Conditioning: | Central Air |
$
%
Years
This calculator is for demonstration purposes only. Always consult a professional
financial advisor before making personal financial decisions.
| Although the information displayed is believed to be accurate, no warranties or representations are made of any kind. |
| SAGE REAL ESTATE LIMITED |
|
|

Mina Nourikhalichi
Broker
Dir:
416-882-5419
Bus:
905-731-2000
Fax:
905-886-7556
| Book Showing | Email a Friend |
Jump To:
At a Glance:
| Type: | Condo - Condo Apt |
| Area: | Toronto |
| Municipality: | Toronto |
| Neighbourhood: | Annex |
| Style: | Apartment |
| Approximate Age: | 6-10 |
| Tax: | $5,849.8 |
| Maintenance Fee: | $964.93 |
| Beds: | 2 |
| Baths: | 2 |
| Garage: | 1 |
| Fireplace: | N |
Locatin Map:
Payment Calculator:

