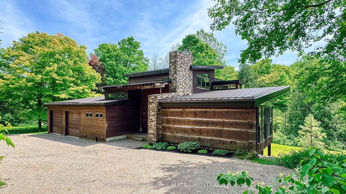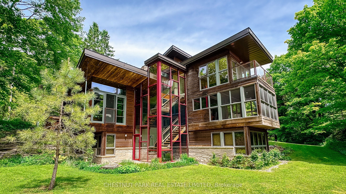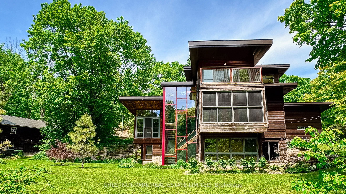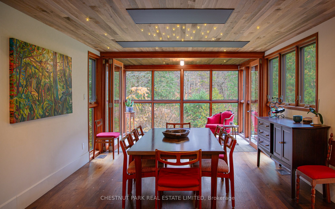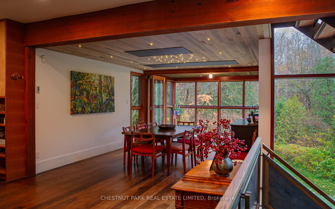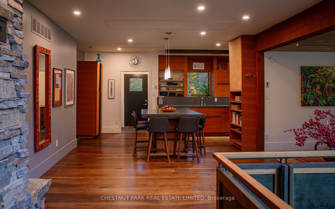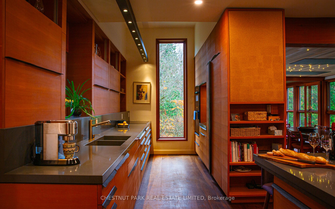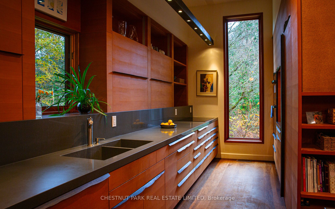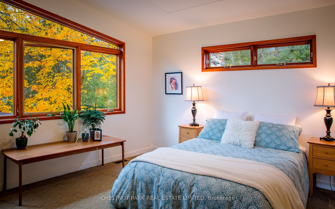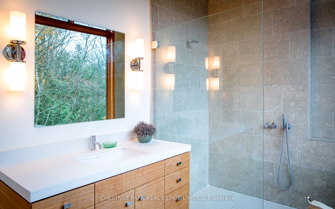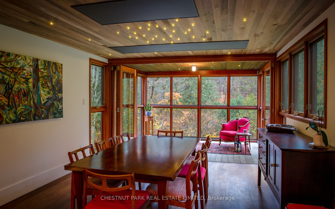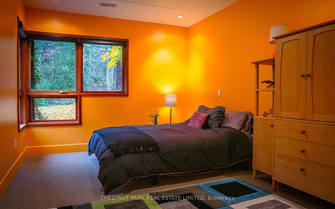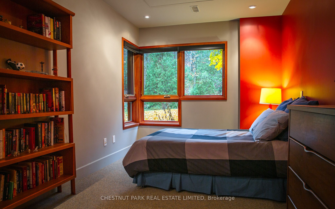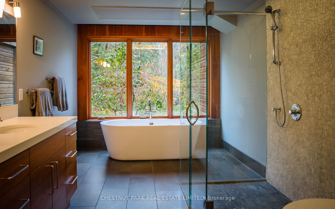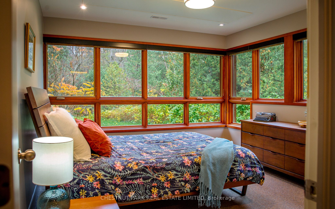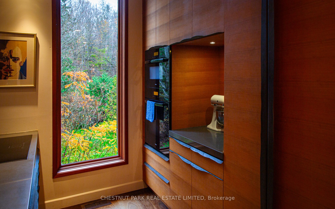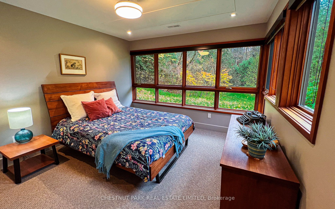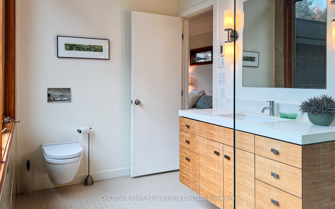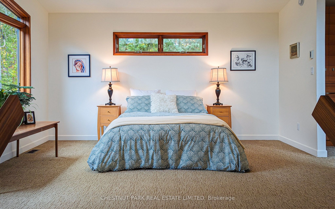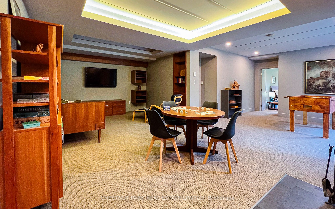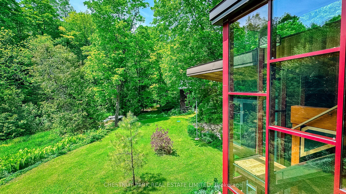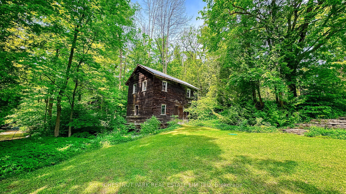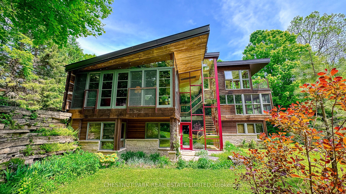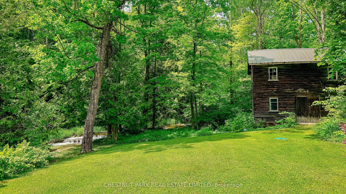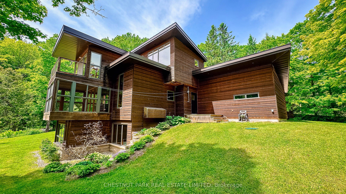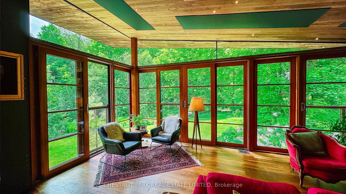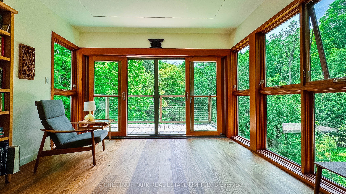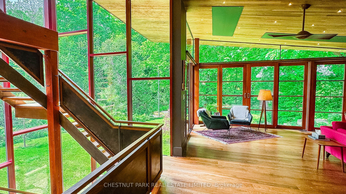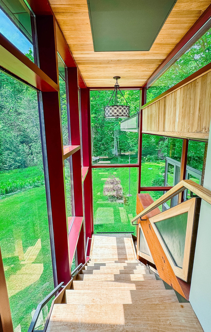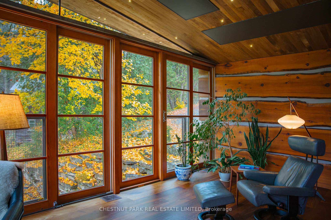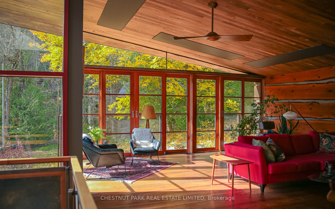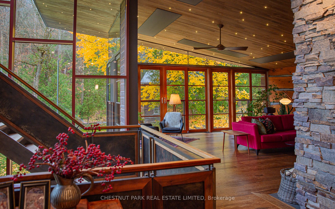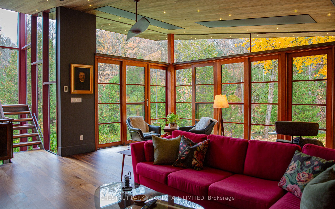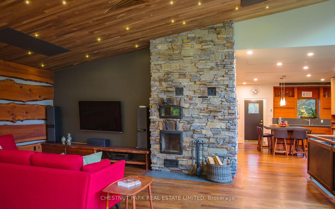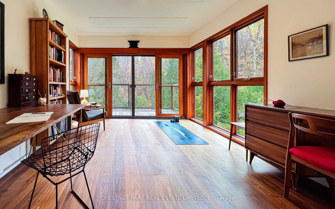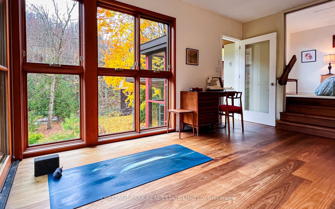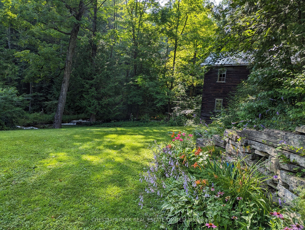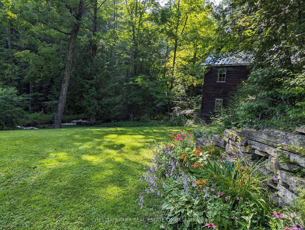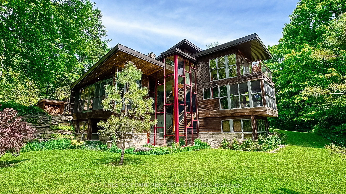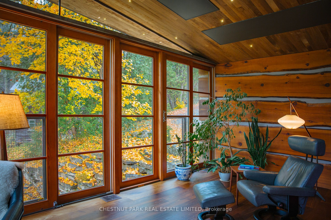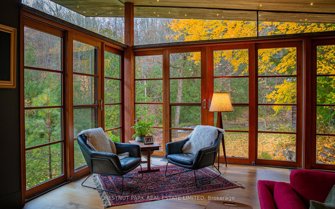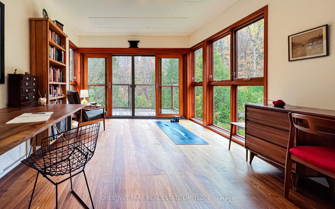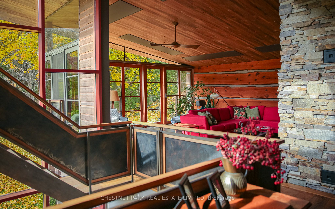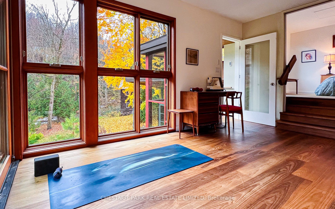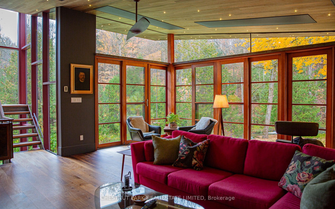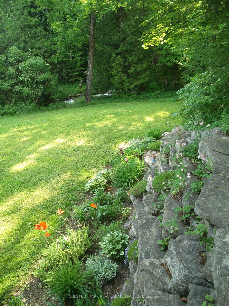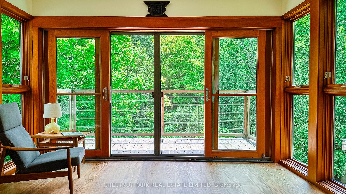$2,495,000
Available - For Sale
Listing ID: X8419672
605094 River Rd , Melancthon, L9V 2V4, Ontario
| Custom-built architectural work-of-art nestled on 4.98 acres on the sought-after Pine River. Stone, wood, metal, and glass are cleverly blended to showcase the natural surroundings and feature this homes unique contemporary design. Screened window walls, Muskoka room and walk-outs maximize the enjoyment of this charming location with soothing river sounds. This four-bed, three-bath home has wonderful, customized details - from special custom kitchen cabinetry and handles to the glass-encased stairwell, the hand-crafted two-level masonry heater with a pizza oven, and the starlight ceiling lighting. The second level of this home is a dedicated primary bedroom suite with an office/yoga studio, balcony, spa bathroom, walk-in closet and second laundry. This special property is a delight through all the seasons. Come and hear the river! |
| Extras: Spring-fed water source. Masonry heater with pizza oven. Energy-conserving radiant heat panels. Trout in the river. Just over an hour to the airport/GTA. This home is designed to let the countryside embrace you! |
| Price | $2,495,000 |
| Taxes: | $7225.75 |
| Address: | 605094 River Rd , Melancthon, L9V 2V4, Ontario |
| Lot Size: | 1.00 x 4.98 (Acres) |
| Acreage: | 2-4.99 |
| Directions/Cross Streets: | Main Street/River Rd |
| Rooms: | 11 |
| Bedrooms: | 4 |
| Bedrooms +: | |
| Kitchens: | 1 |
| Family Room: | Y |
| Basement: | W/O |
| Approximatly Age: | 6-15 |
| Property Type: | Rural Resid |
| Style: | Backsplit 3 |
| Exterior: | Stone, Wood |
| Garage Type: | Attached |
| (Parking/)Drive: | Private |
| Drive Parking Spaces: | 8 |
| Pool: | None |
| Approximatly Age: | 6-15 |
| Approximatly Square Footage: | 2500-3000 |
| Property Features: | Grnbelt/Cons, Part Cleared, River/Stream |
| Fireplace/Stove: | Y |
| Heat Source: | Electric |
| Heat Type: | Radiant |
| Central Air Conditioning: | None |
| Laundry Level: | Upper |
| Elevator Lift: | N |
| Sewers: | Septic |
| Water: | Other |
| Water Supply Types: | Artesian Wel |
| Utilities-Cable: | A |
| Utilities-Hydro: | Y |
| Utilities-Gas: | N |
| Utilities-Telephone: | Y |
$
%
Years
This calculator is for demonstration purposes only. Always consult a professional
financial advisor before making personal financial decisions.
| Although the information displayed is believed to be accurate, no warranties or representations are made of any kind. |
| CHESTNUT PARK REAL ESTATE LIMITED |
|
|

Mina Nourikhalichi
Broker
Dir:
416-882-5419
Bus:
905-731-2000
Fax:
905-886-7556
| Book Showing | Email a Friend |
Jump To:
At a Glance:
| Type: | Freehold - Rural Resid |
| Area: | Dufferin |
| Municipality: | Melancthon |
| Neighbourhood: | Rural Melancthon |
| Style: | Backsplit 3 |
| Lot Size: | 1.00 x 4.98(Acres) |
| Approximate Age: | 6-15 |
| Tax: | $7,225.75 |
| Beds: | 4 |
| Baths: | 3 |
| Fireplace: | Y |
| Pool: | None |
Locatin Map:
Payment Calculator:

