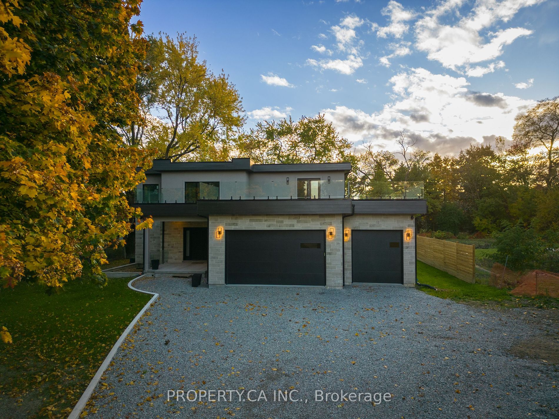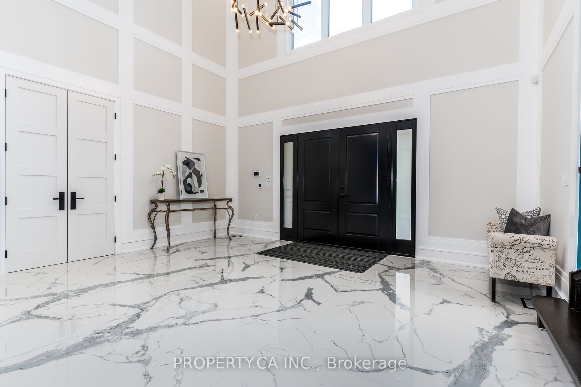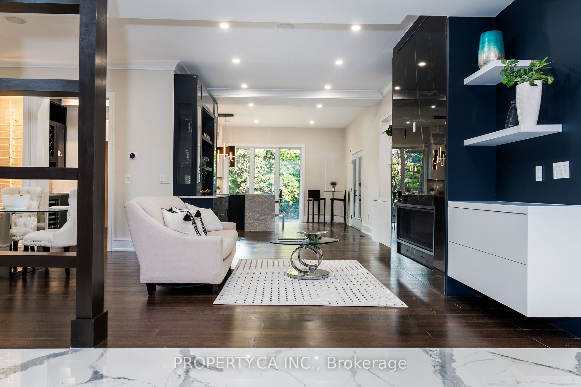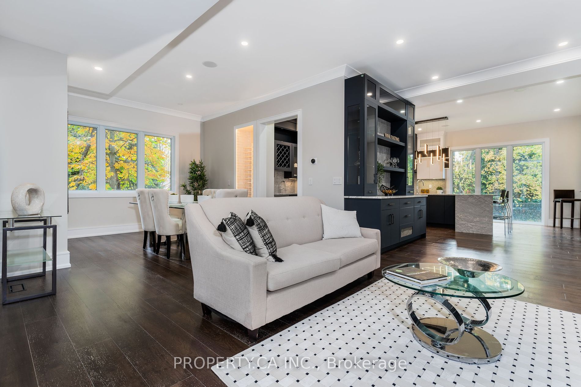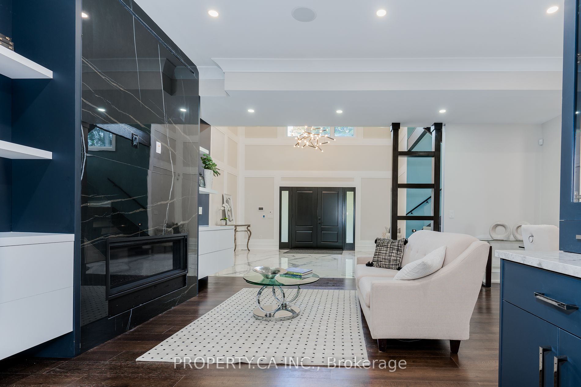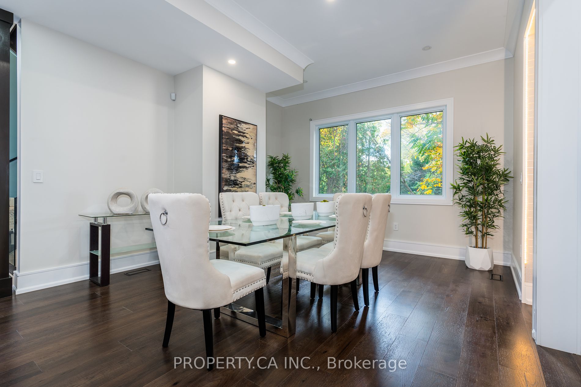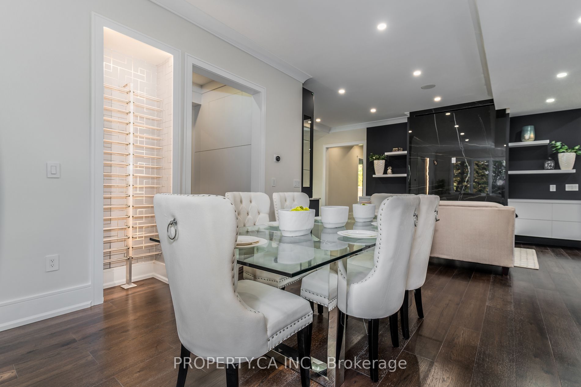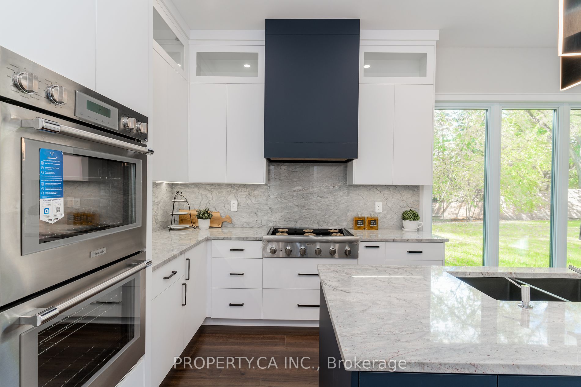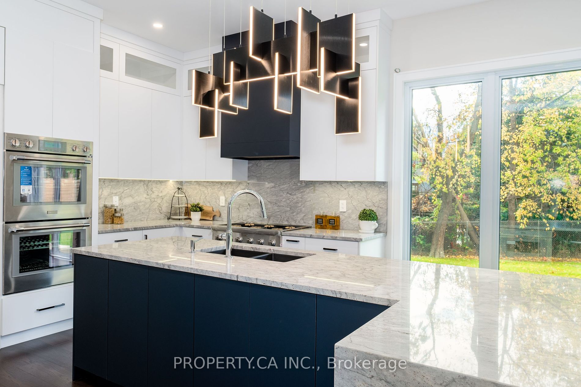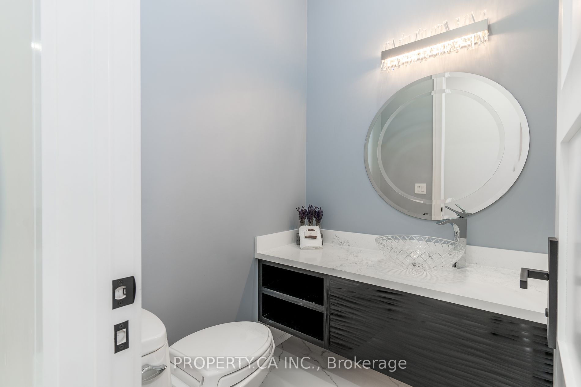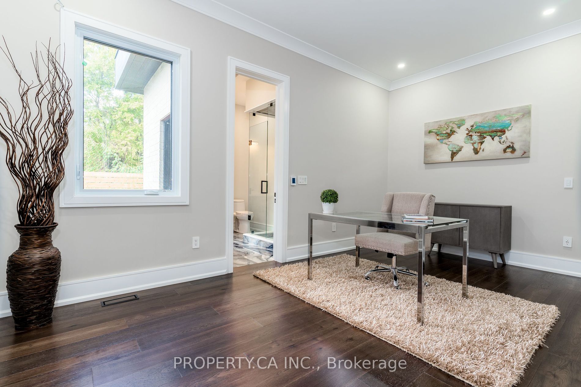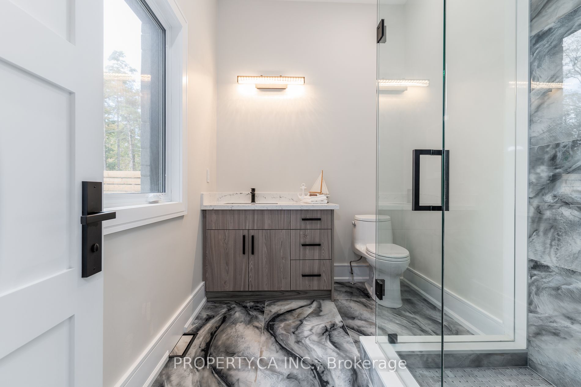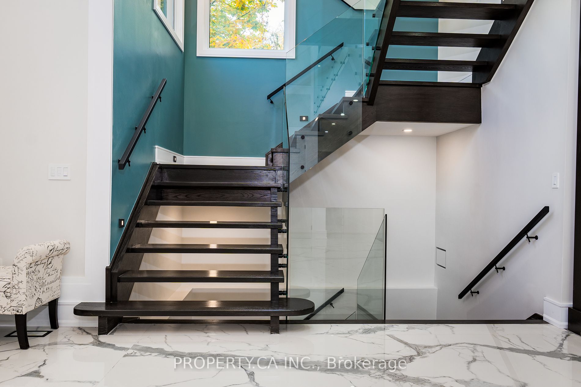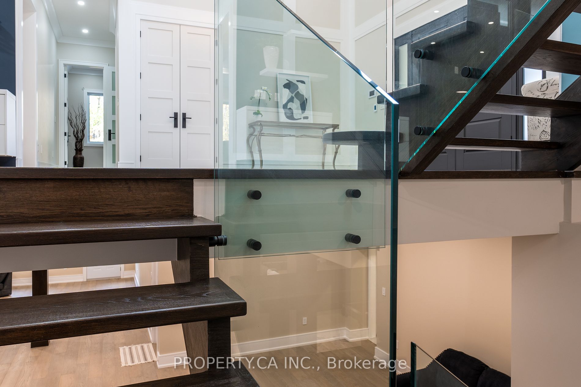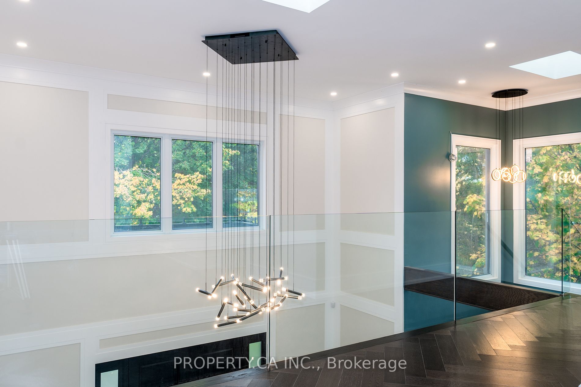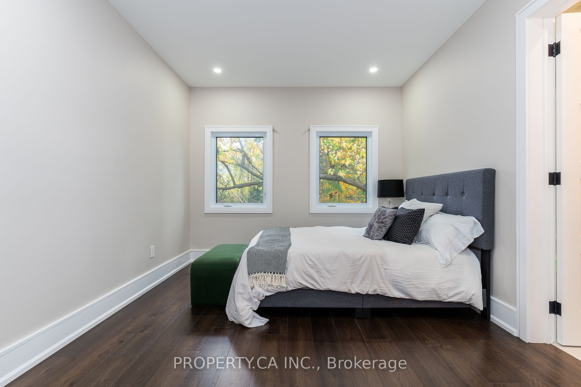$4,100,000
Available - For Sale
Listing ID: W8420702
1260 Kane Rd , Mississauga, L5H 2M3, Ontario
| Welcome to 1260 Kane Rd., an incredible custom built home in the highly coveted Lorne Park neighbourhood. Set back on a premium lot, this home is a mix of contemporary and modern design.With 4+1 bdrm, 7 bth, this 2 storey home has approx 7000SF of tot living space. Magnificent 2-storey open foyer leads to a luxurious dining, living and spacious family room with coffered ceiling. Contemporary chef's kitchen has custom cabinetry, wet bar prep area, and an O/S kitchen island. Ideal for entertaining with excellent flow, walk out to a covered back porch, private mnflr office W/3Pc bth. 4 skylights highlight beautiful upstairs with herringbone wood flooring.Primary bdrm features gas fire place, and 5pc Ens bth. Remaining 3 bdrm all have W/I closets andEns./Jack and Jill bth. Finished L/L with wet bar, rec room and 2 bth. 3 car garage pkg. |
| Price | $4,100,000 |
| Taxes: | $25705.64 |
| Address: | 1260 Kane Rd , Mississauga, L5H 2M3, Ontario |
| Lot Size: | 98.80 x 205.96 (Feet) |
| Acreage: | < .50 |
| Directions/Cross Streets: | Mississauga Rd / Indian Rd |
| Rooms: | 10 |
| Rooms +: | 3 |
| Bedrooms: | 4 |
| Bedrooms +: | 1 |
| Kitchens: | 1 |
| Family Room: | Y |
| Basement: | Finished, Walk-Up |
| Approximatly Age: | 0-5 |
| Property Type: | Detached |
| Style: | 2-Storey |
| Exterior: | Stone, Stucco/Plaster |
| Garage Type: | Attached |
| (Parking/)Drive: | Private |
| Drive Parking Spaces: | 11 |
| Pool: | None |
| Approximatly Age: | 0-5 |
| Approximatly Square Footage: | 5000+ |
| Property Features: | Beach, Golf, Park, Public Transit, School, Waterfront |
| Fireplace/Stove: | Y |
| Heat Source: | Gas |
| Heat Type: | Forced Air |
| Central Air Conditioning: | Central Air |
| Sewers: | Sewers |
| Water: | Municipal |
| Water Supply Types: | Lake/River |
$
%
Years
This calculator is for demonstration purposes only. Always consult a professional
financial advisor before making personal financial decisions.
| Although the information displayed is believed to be accurate, no warranties or representations are made of any kind. |
| PROPERTY.CA INC. |
|
|

Mina Nourikhalichi
Broker
Dir:
416-882-5419
Bus:
905-731-2000
Fax:
905-886-7556
| Book Showing | Email a Friend |
Jump To:
At a Glance:
| Type: | Freehold - Detached |
| Area: | Peel |
| Municipality: | Mississauga |
| Neighbourhood: | Lorne Park |
| Style: | 2-Storey |
| Lot Size: | 98.80 x 205.96(Feet) |
| Approximate Age: | 0-5 |
| Tax: | $25,705.64 |
| Beds: | 4+1 |
| Baths: | 6 |
| Fireplace: | Y |
| Pool: | None |
Locatin Map:
Payment Calculator:

