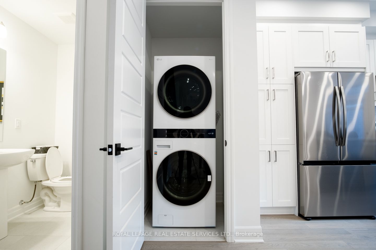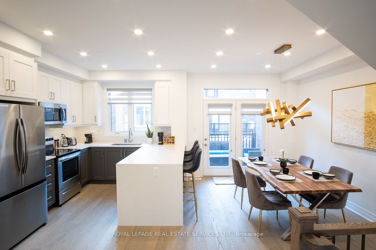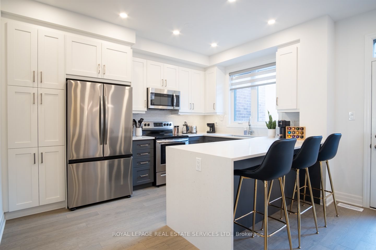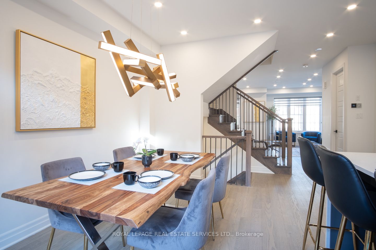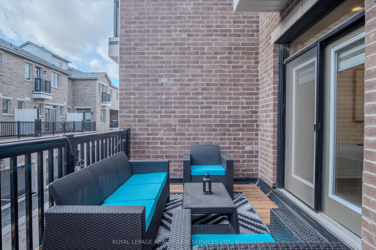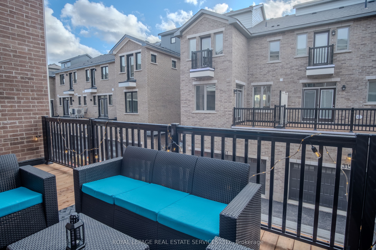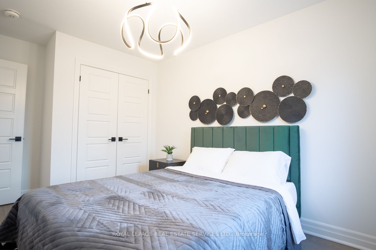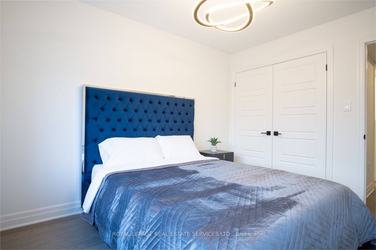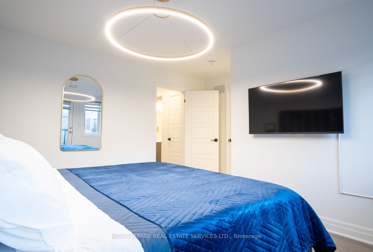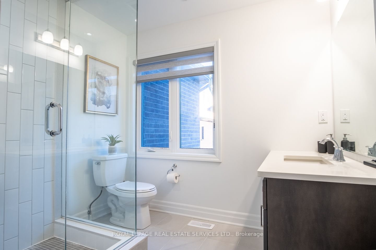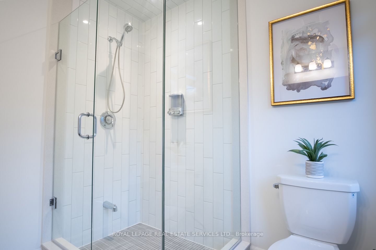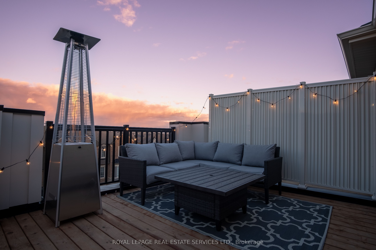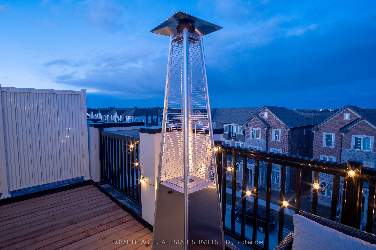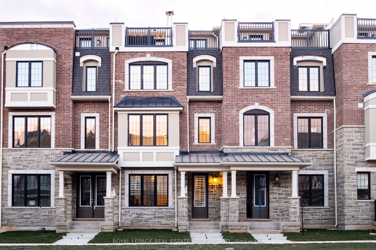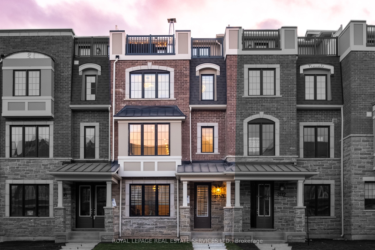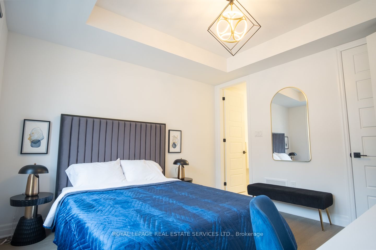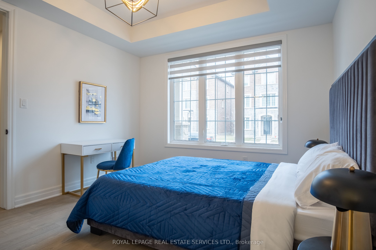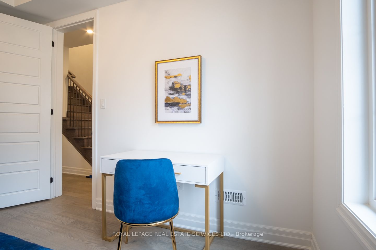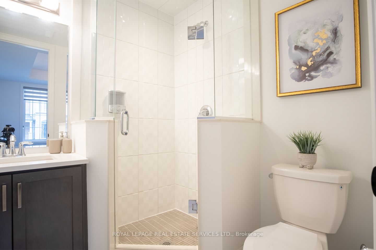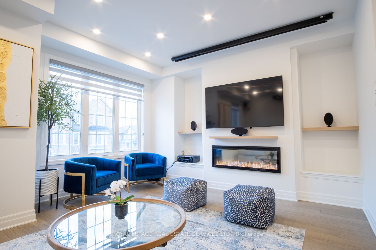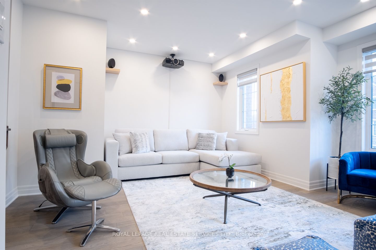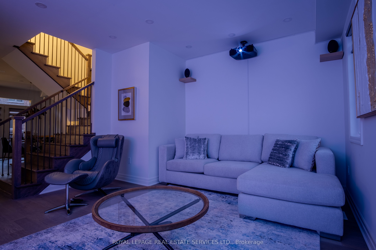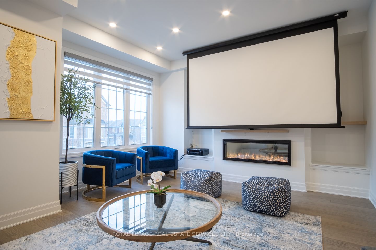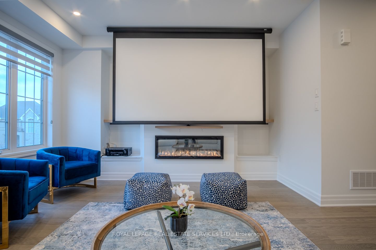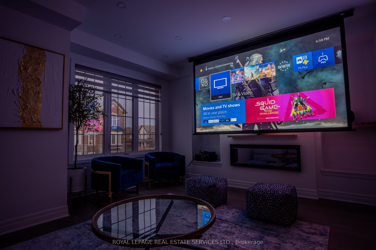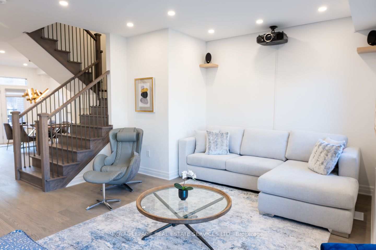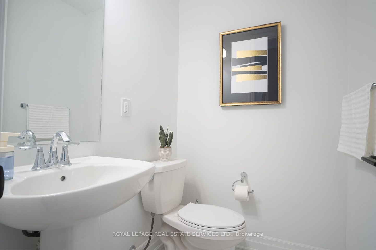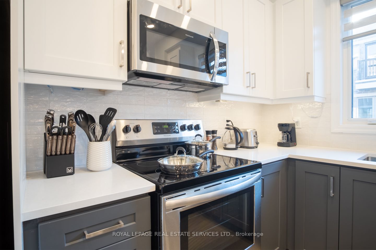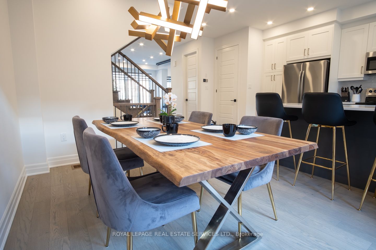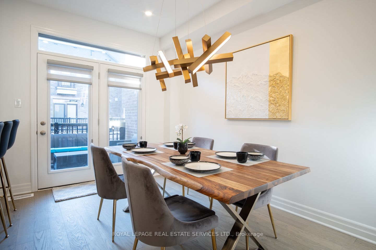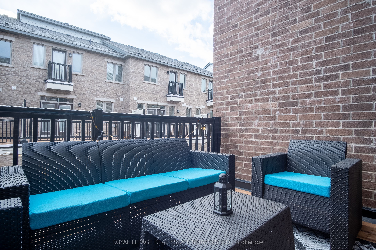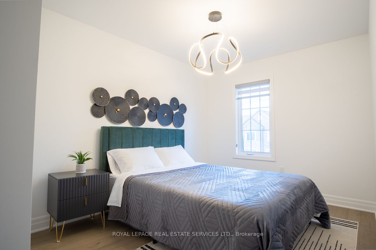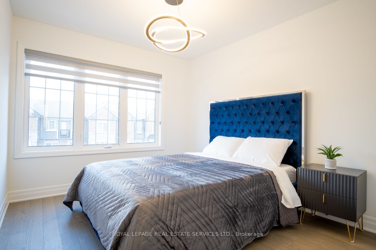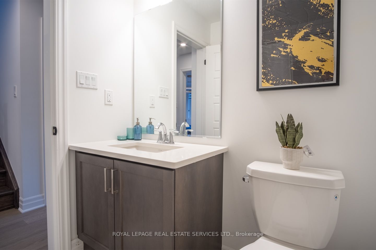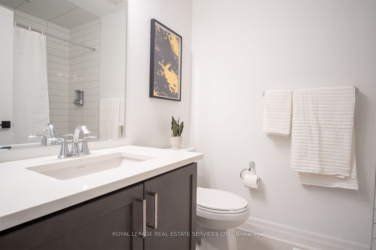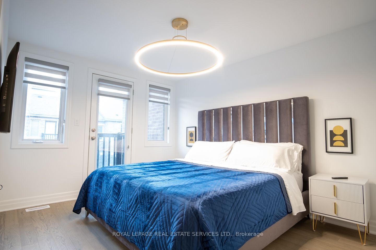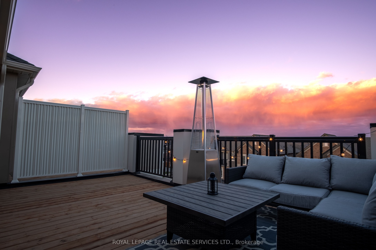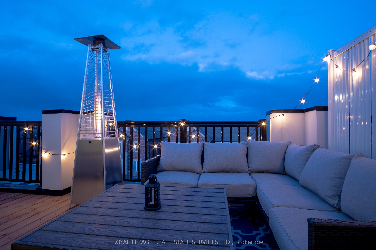$1,495,000
Available - For Sale
Listing ID: W8420440
3110 William Cutmore Blvd , Oakville, L6H 7X1, Ontario
| Discover luxury living in this brand new, less than 1-year-old 3-Storey townhome with roof-top terrace! Boasting 4 spacious bedrooms, 4 elegant bathrooms, and a 2-car garage, this stunning residence is perfect for modern family life. Ideally located near highways QEW, 403, and 407, and just minutes from top-rated schools, lush parks, bustling amenities, and amajor hospital. Step inside to find exquisite upgrades, including gleaming hardwood floors, smooth ceilings, and stylishpot lights throughout with Waterfall Quartz Kitchen countertop and upgraded cabinets. Enjoy serene moments on two private balconies or entertain guests on the expansive rooftop terrace. The main floor features a convenient bedroom withan ensuite bathroom, perfect for guests or in-laws. The luxurious primary suite offers a spa-like ensuite bathroom, a generous walk-in closet, and a secluded balcony for ultimate relaxation. This home is a true gem, blending sophisticated design with unparalleled convenience. |
| Price | $1,495,000 |
| Taxes: | $2150.96 |
| Address: | 3110 William Cutmore Blvd , Oakville, L6H 7X1, Ontario |
| Lot Size: | 19.85 x 60.70 (Feet) |
| Directions/Cross Streets: | William Cutmore & Wheat Boom |
| Rooms: | 7 |
| Bedrooms: | 4 |
| Bedrooms +: | |
| Kitchens: | 1 |
| Family Room: | N |
| Basement: | None |
| Approximatly Age: | 0-5 |
| Property Type: | Att/Row/Twnhouse |
| Style: | 3-Storey |
| Exterior: | Brick |
| Garage Type: | Attached |
| (Parking/)Drive: | None |
| Drive Parking Spaces: | 0 |
| Pool: | None |
| Approximatly Age: | 0-5 |
| Fireplace/Stove: | Y |
| Heat Source: | Gas |
| Heat Type: | Forced Air |
| Central Air Conditioning: | Central Air |
| Sewers: | Sewers |
| Water: | Municipal |
$
%
Years
This calculator is for demonstration purposes only. Always consult a professional
financial advisor before making personal financial decisions.
| Although the information displayed is believed to be accurate, no warranties or representations are made of any kind. |
| ROYAL LEPAGE REAL ESTATE SERVICES LTD. |
|
|

Mina Nourikhalichi
Broker
Dir:
416-882-5419
Bus:
905-731-2000
Fax:
905-886-7556
| Book Showing | Email a Friend |
Jump To:
At a Glance:
| Type: | Freehold - Att/Row/Twnhouse |
| Area: | Halton |
| Municipality: | Oakville |
| Neighbourhood: | Rural Oakville |
| Style: | 3-Storey |
| Lot Size: | 19.85 x 60.70(Feet) |
| Approximate Age: | 0-5 |
| Tax: | $2,150.96 |
| Beds: | 4 |
| Baths: | 4 |
| Fireplace: | Y |
| Pool: | None |
Locatin Map:
Payment Calculator:


