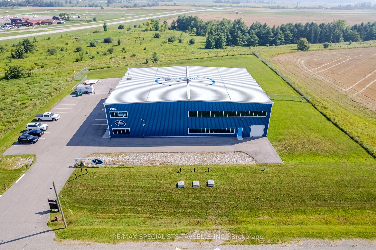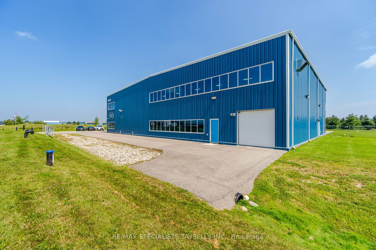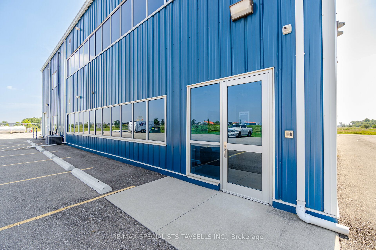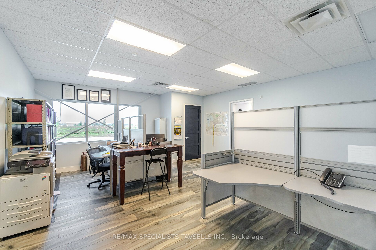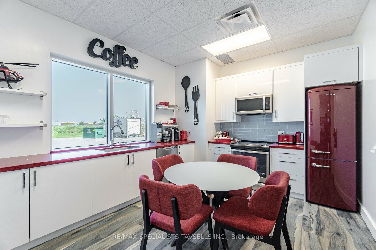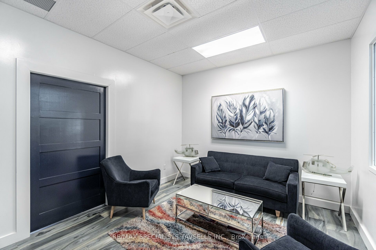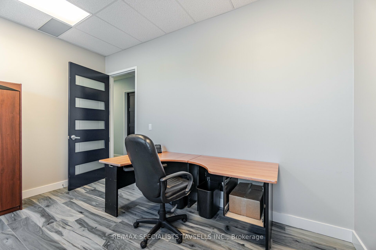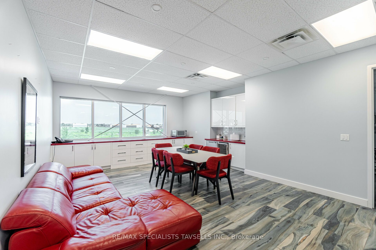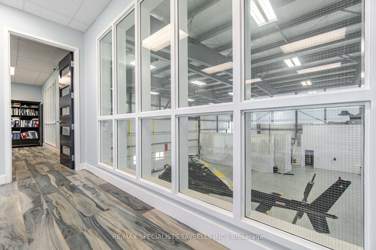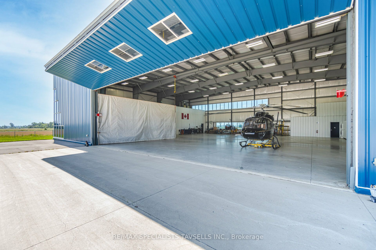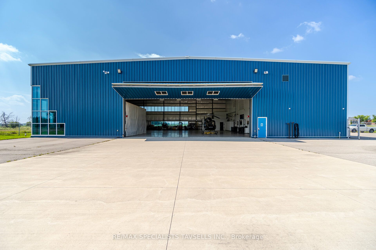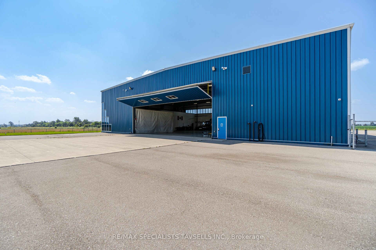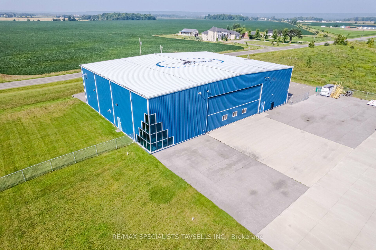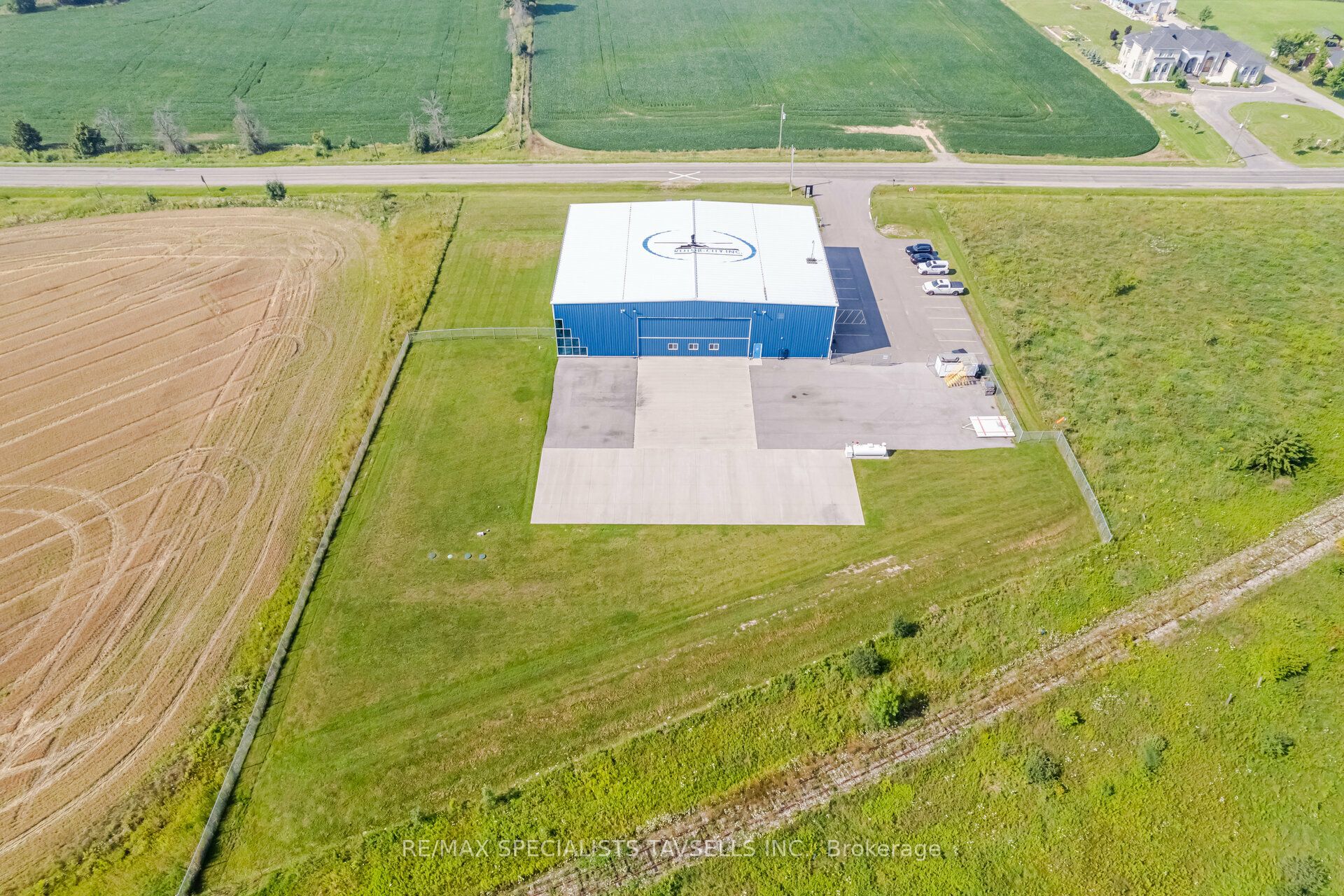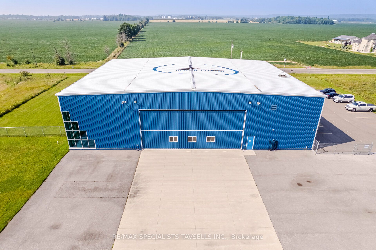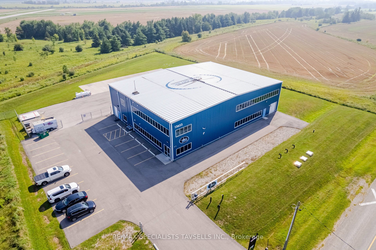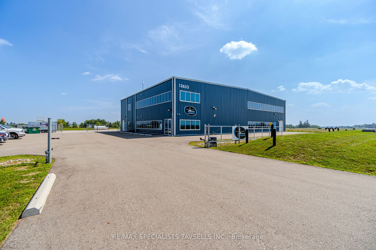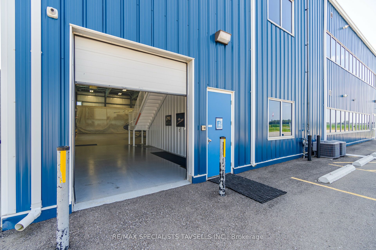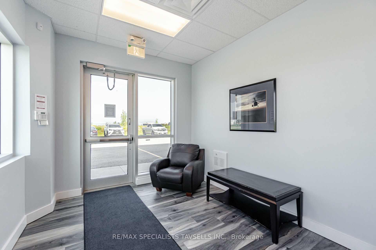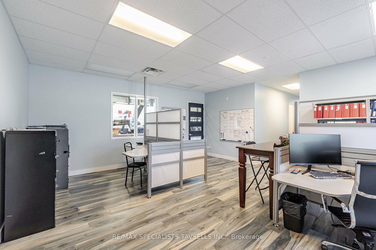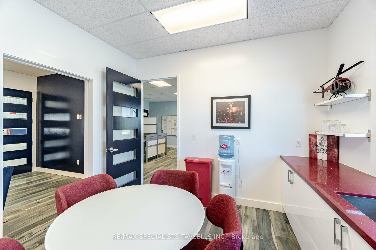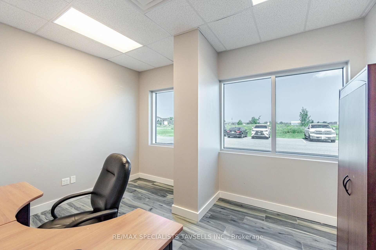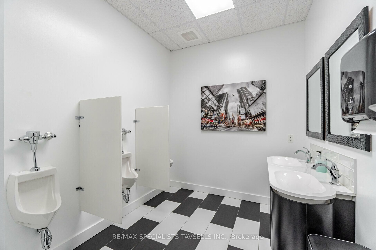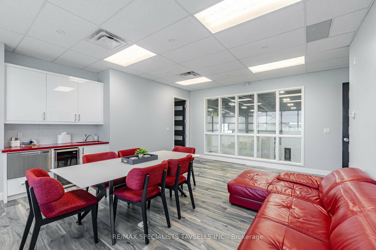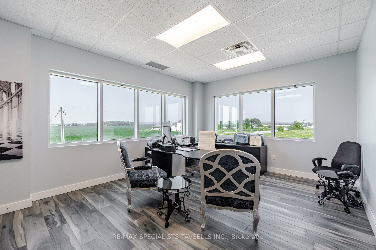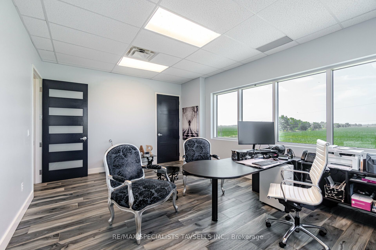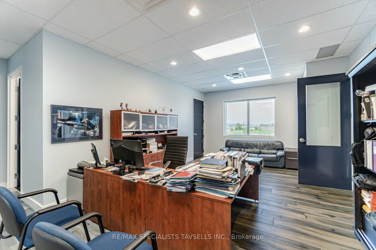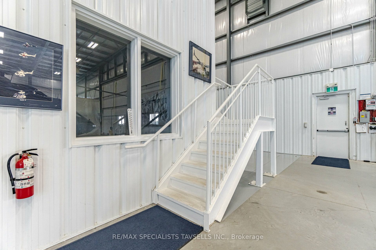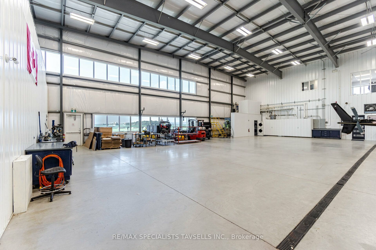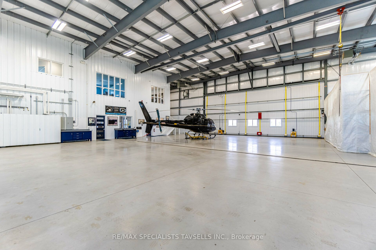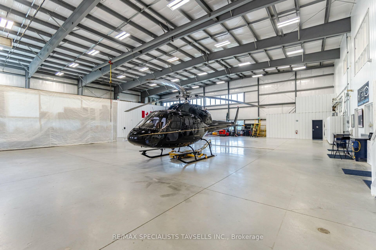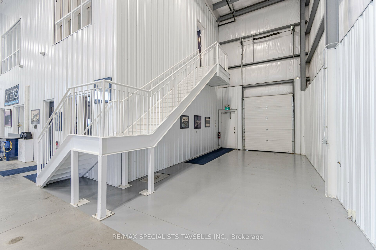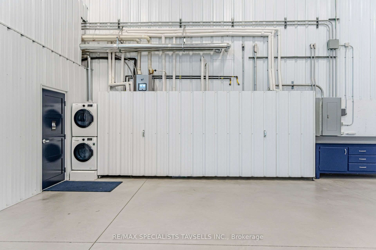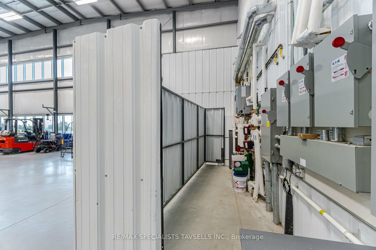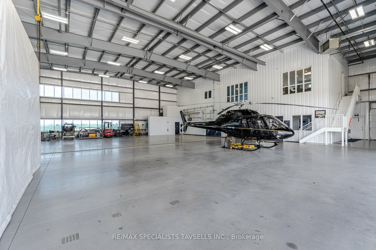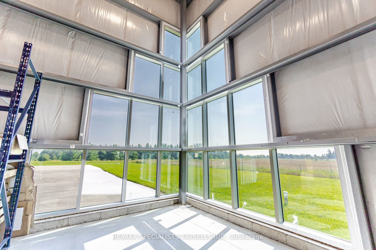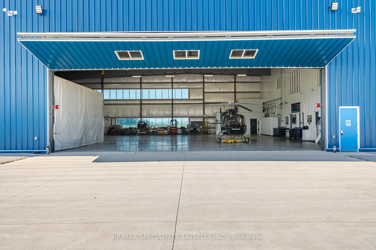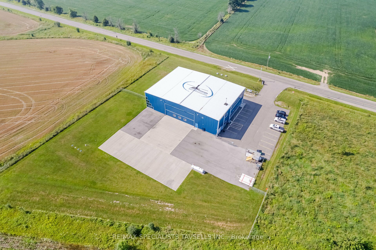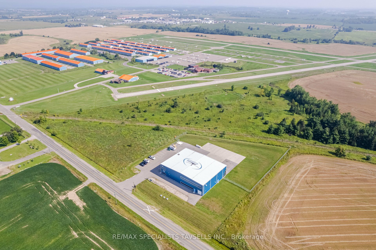$6,497,000
Available - For Sale
Listing ID: W8418176
13653 McLaughlin Rd , Caledon, L7C 2B2, Ontario
| Set on 1.74 Acres this State-of-the-Art custom built 10,800 Sq Ft building (120' x 90' x 28' ft) is a turnkey property. Zoned Aviation and currently a helicopter facility this property neighbours the Brampton/Caledon Flying Club Airport. Features: High pre-engineered steel building complete with hangar door, overhead doors, doors and hardware, aluminum/glazing(high performance windows/tinted); vehicle storage/garage; storage/mezzanine with stairs; finished offices measuring 24' x 90' each floor x two floors =4320 sq ft of office space; full 3-piece washroom in hangar; LED lighting; hydronics heating system in hangar & two staircases 600 amp, water holding tanks, septic system, site grading and drainage, fencing/gate, asphalt, concrete helipads and taxiway from helipads to hangar, hydroseeding, In-floor Heated floors, Multiple washrooms, 2nd floor offices, ample parking. |
| Price | $6,497,000 |
| Taxes: | $40000.00 |
| Tax Type: | Annual |
| Occupancy by: | Owner |
| Address: | 13653 McLaughlin Rd , Caledon, L7C 2B2, Ontario |
| Postal Code: | L7C 2B2 |
| Province/State: | Ontario |
| Legal Description: | See attached schedule |
| Lot Size: | 264.12 x 350.35 (Feet) |
| Directions/Cross Streets: | MCLAUGHLIN RD & KING STREET |
| Category: | Free Standing |
| Use: | Other |
| Building Percentage: | Y |
| Total Area: | 10800.00 |
| Total Area Code: | Sq Ft |
| Office/Appartment Area: | 10 |
| Office/Appartment Area Code: | % |
| Industrial Area: | 90 |
| Office/Appartment Area Code: | % |
| Retail Area: | 0 |
| Retail Area Code: | % |
| Approximatly Age: | 6-15 |
| Sprinklers: | Y |
| Washrooms: | 4 |
| # Trailer Parking Spots: | 2 |
| Rail: | N |
| Clear Height Feet: | 28 |
| Truck Level Shipping Doors #: | 2 |
| Double Man Shipping Doors #: | 2 |
| Drive-In Level Shipping Doors #: | 2 |
| Grade Level Shipping Doors #: | 0 |
| Heat Type: | Gas Forced Air Open |
| Central Air Conditioning: | Y |
| Elevator Lift: | None |
| Sewers: | Septic |
| Water: | Other |
$
%
Years
This calculator is for demonstration purposes only. Always consult a professional
financial advisor before making personal financial decisions.
| Although the information displayed is believed to be accurate, no warranties or representations are made of any kind. |
| RE/MAX SPECIALISTS TAVSELLS INC. |
|
|

Mina Nourikhalichi
Broker
Dir:
416-882-5419
Bus:
905-731-2000
Fax:
905-886-7556
| Virtual Tour | Book Showing | Email a Friend |
Jump To:
At a Glance:
| Type: | Com - Industrial |
| Area: | Peel |
| Municipality: | Caledon |
| Neighbourhood: | Rural Caledon |
| Lot Size: | 264.12 x 350.35(Feet) |
| Approximate Age: | 6-15 |
| Tax: | $40,000 |
| Baths: | 4 |
Locatin Map:
Payment Calculator:

