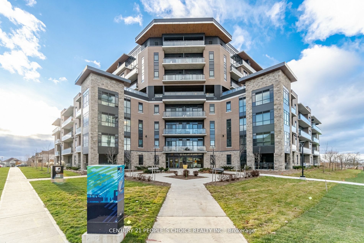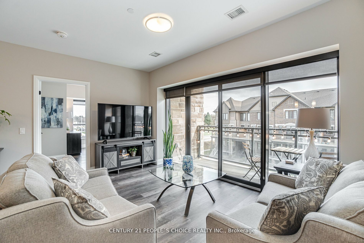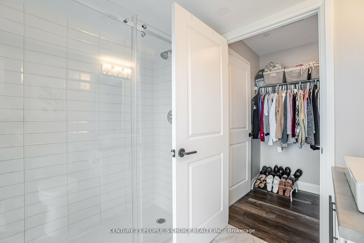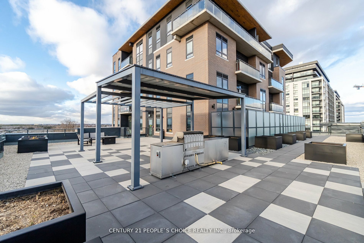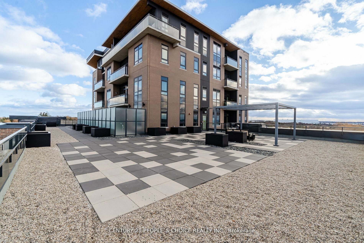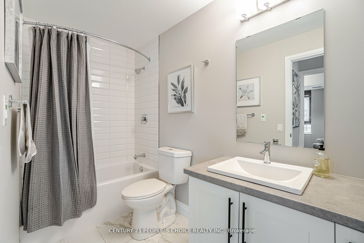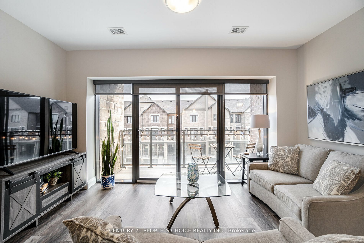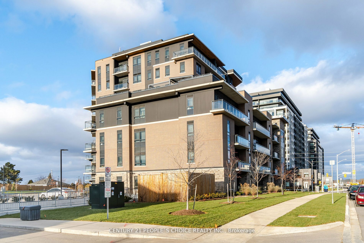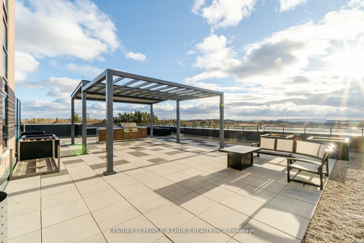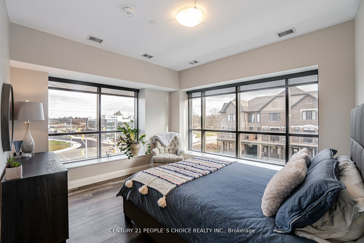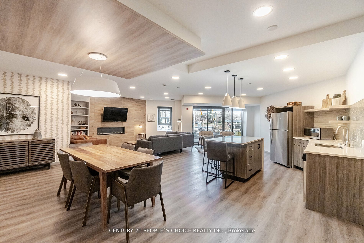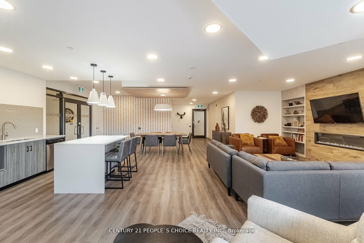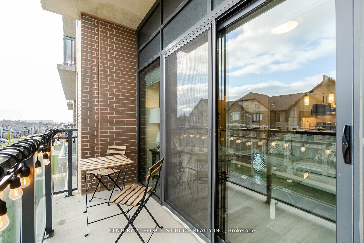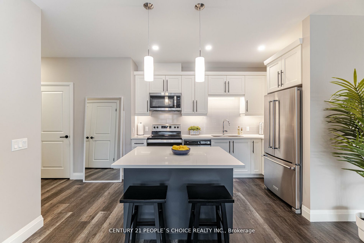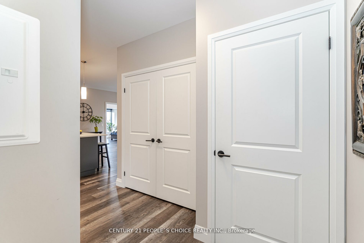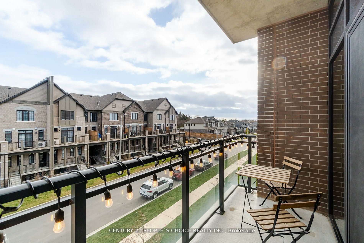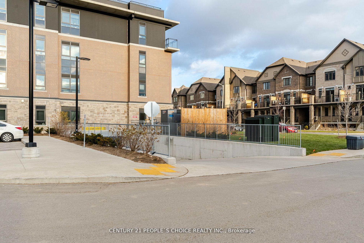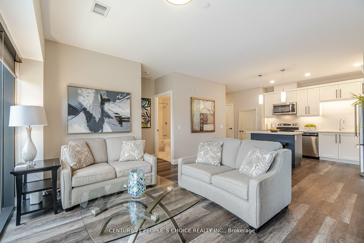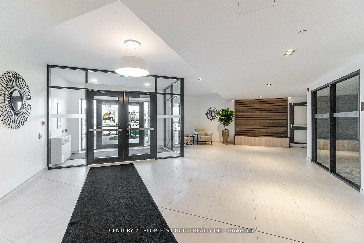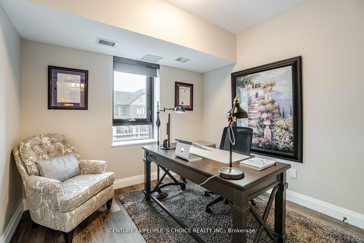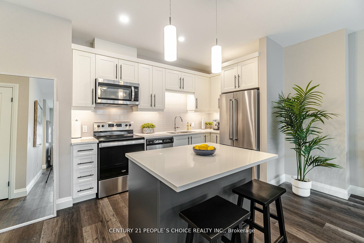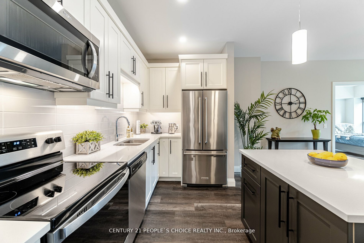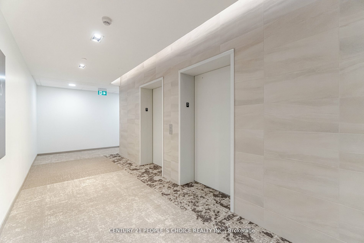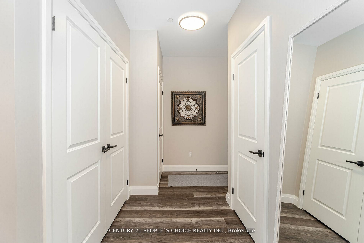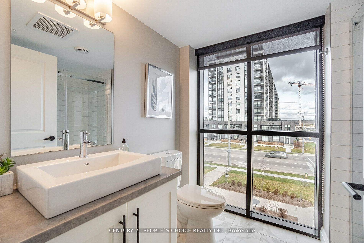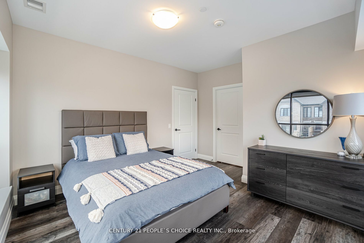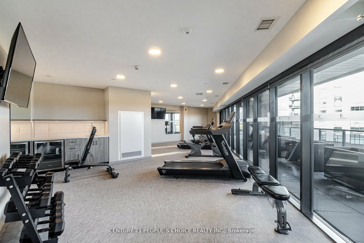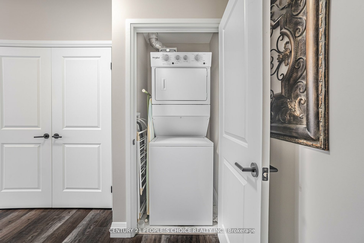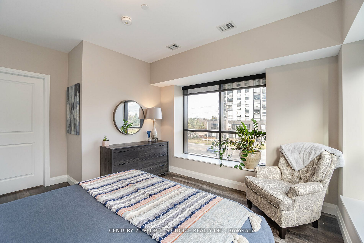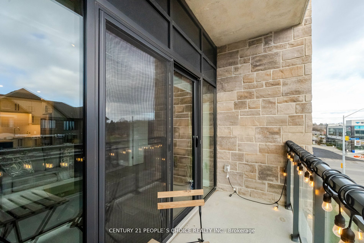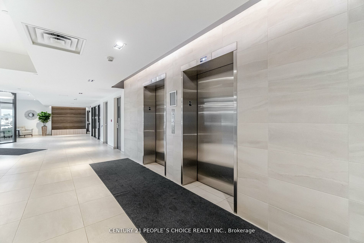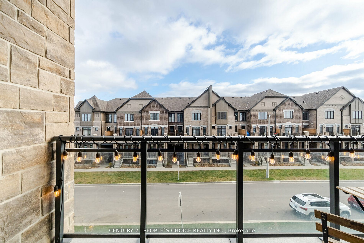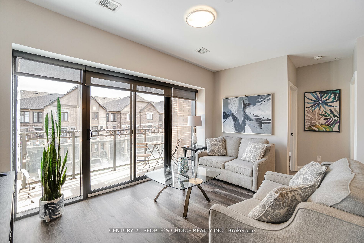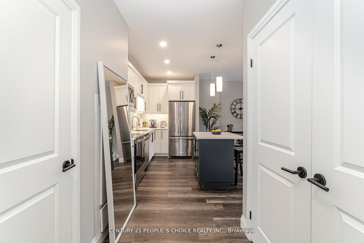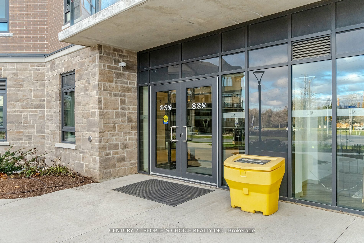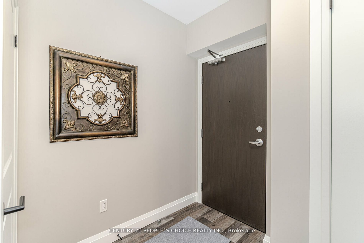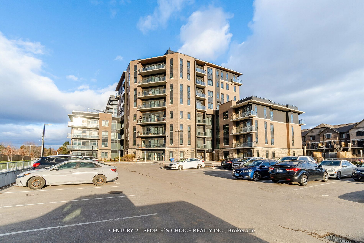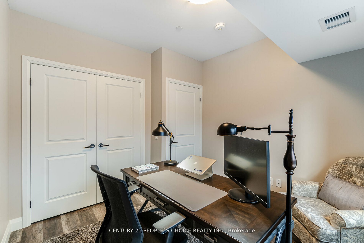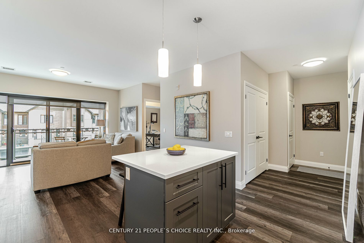$649,900
Available - For Sale
Listing ID: X8417866
332 Gosling Gdns , Unit 312, Guelph, N1L 1G7, Ontario
| ONE OF THE BEST CONDO BUILDING IN TOWN. CLOSE TO 401 . ONE OF THE BIG SIZE IN TWO BEDROOMS, TWO FULL WASHROOMS, BOTH BEDROOMS ARE SEPARATED BY GOOD SIZE OF LIVING ROOM FOR PRIVACY. OPEN CONCEPT KITCHEN WITH QUARTZ COUNTERS, BACK SPLASH, MOUNTED MICROWAVE, CENTER ISLAND WITH ADDED BREAKFAST BAR. ENSUITE LAUNDRY TO CONVENIENCE. THIS BUILDING AMENITIES INCLUDE AN EXTRA BIG SIZE OF OPEN CONCEPT PARTY ROOM ON MAIN LEVEL FOR 60 GUESTS, DOG WASHING STATION, A HEATED LOCKER TO SAVE ITEMS WITH CONFIDENCE, OWNED TWO PARKING SPOTS UNDER GROUD TO SAVE ANY WINTER SNOW CLEANING. OPEN TERRACE AROUND THE BUILDING ON 5TH FLOOR FEATURES BBQ STATION AND FIRE PIT TO CAN ACCOMMODATE LARGE PARTIES OUTSIDE. |
| Price | $649,900 |
| Taxes: | $4252.61 |
| Maintenance Fee: | 673.81 |
| Address: | 332 Gosling Gdns , Unit 312, Guelph, N1L 1G7, Ontario |
| Province/State: | Ontario |
| Condo Corporation No | WSCP |
| Level | 3 |
| Unit No | 12 |
| Directions/Cross Streets: | Clair Rd w / Gordon St |
| Rooms: | 4 |
| Bedrooms: | 2 |
| Bedrooms +: | |
| Kitchens: | 1 |
| Family Room: | N |
| Basement: | None |
| Property Type: | Comm Element Condo |
| Style: | Apartment |
| Exterior: | Brick |
| Garage Type: | Underground |
| Garage(/Parking)Space: | 0.00 |
| Drive Parking Spaces: | 2 |
| Park #1 | |
| Parking Spot: | 30 |
| Parking Type: | Owned |
| Legal Description: | 1 |
| Park #2 | |
| Parking Spot: | 53 |
| Parking Type: | Owned |
| Legal Description: | 1 |
| Exposure: | Se |
| Balcony: | Open |
| Locker: | Owned |
| Pet Permited: | N |
| Approximatly Square Footage: | 1000-1199 |
| Maintenance: | 673.81 |
| CAC Included: | Y |
| Water Included: | Y |
| Common Elements Included: | Y |
| Parking Included: | Y |
| Building Insurance Included: | Y |
| Fireplace/Stove: | N |
| Heat Source: | Gas |
| Heat Type: | Forced Air |
| Central Air Conditioning: | Central Air |
$
%
Years
This calculator is for demonstration purposes only. Always consult a professional
financial advisor before making personal financial decisions.
| Although the information displayed is believed to be accurate, no warranties or representations are made of any kind. |
| CENTURY 21 PEOPLE`S CHOICE REALTY INC. |
|
|

Mina Nourikhalichi
Broker
Dir:
416-882-5419
Bus:
905-731-2000
Fax:
905-886-7556
| Virtual Tour | Book Showing | Email a Friend |
Jump To:
At a Glance:
| Type: | Condo - Comm Element Condo |
| Area: | Wellington |
| Municipality: | Guelph |
| Neighbourhood: | Hanlon Industrial |
| Style: | Apartment |
| Tax: | $4,252.61 |
| Maintenance Fee: | $673.81 |
| Beds: | 2 |
| Baths: | 2 |
| Fireplace: | N |
Locatin Map:
Payment Calculator:

