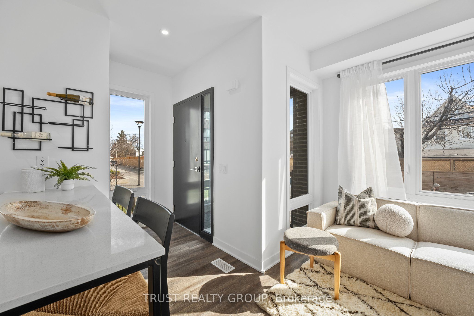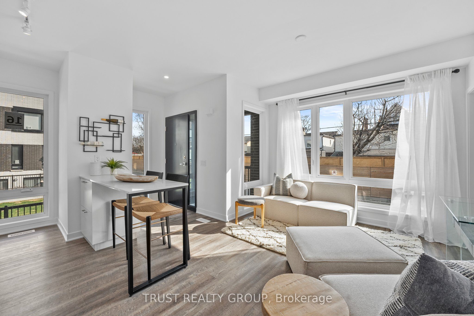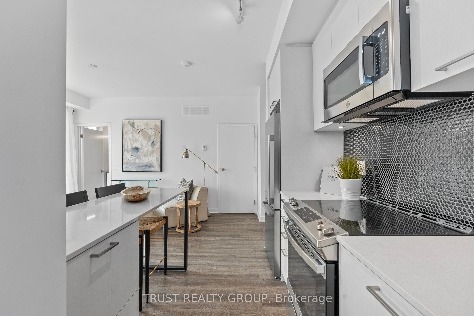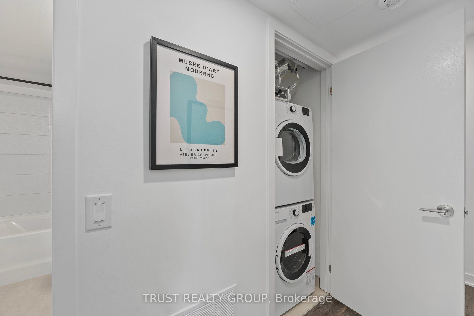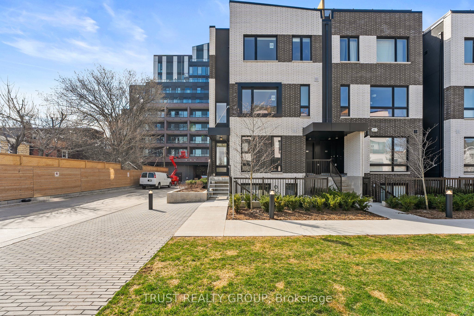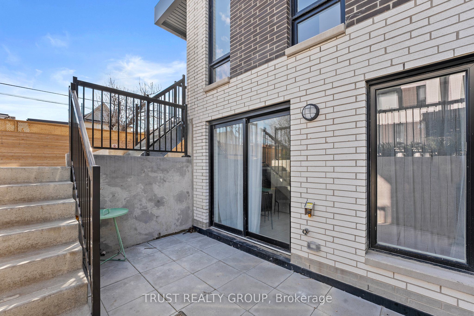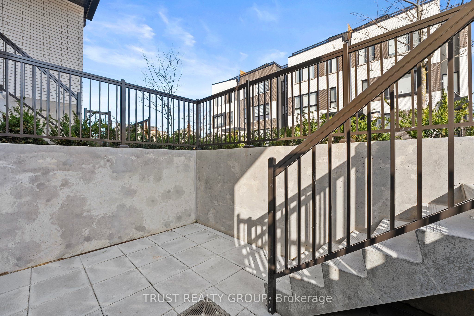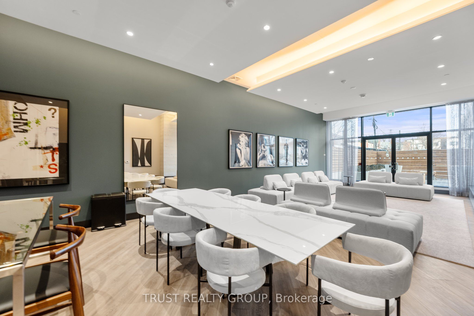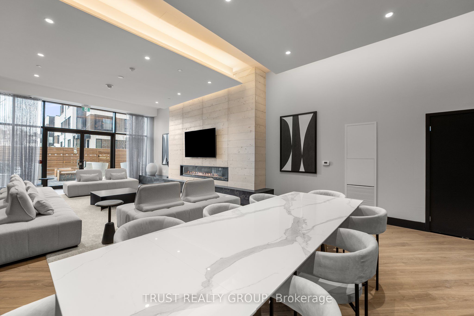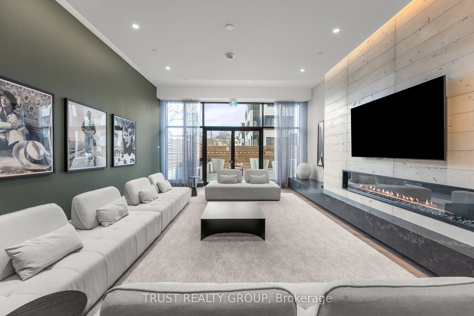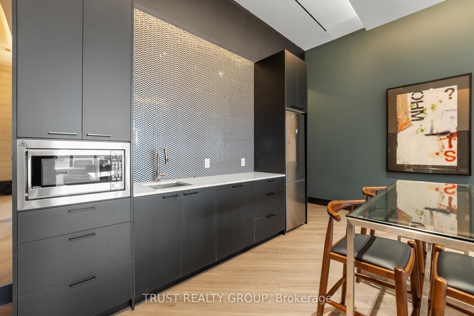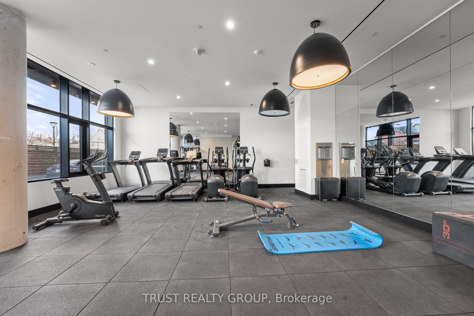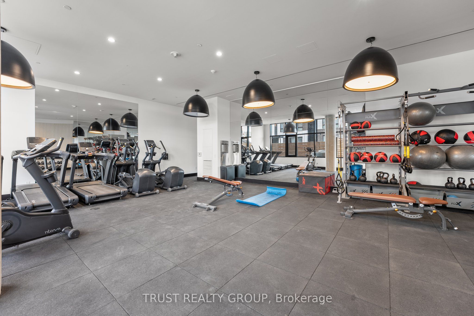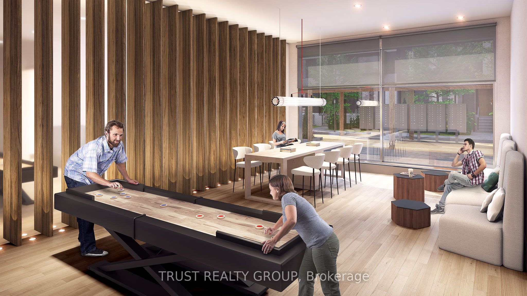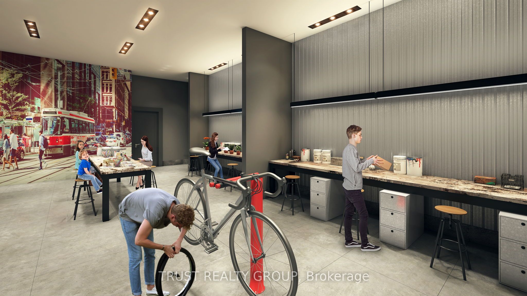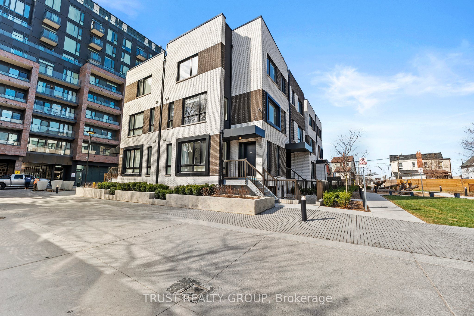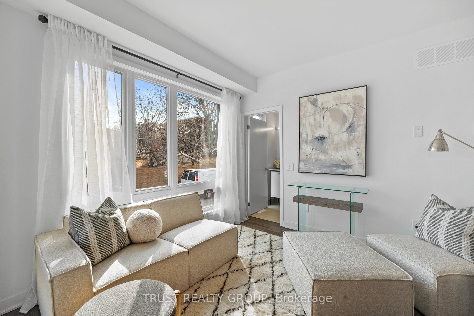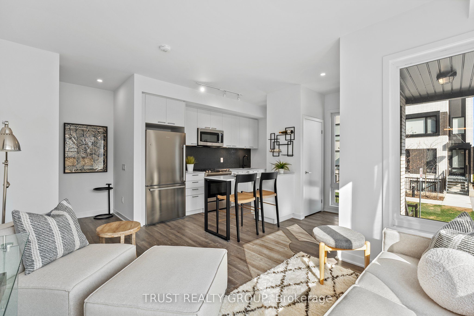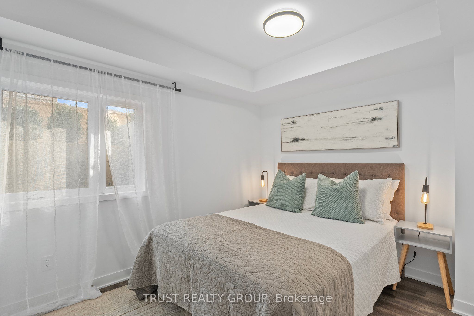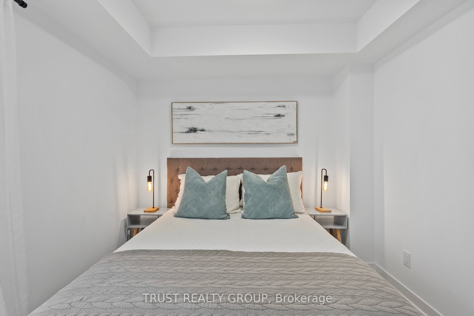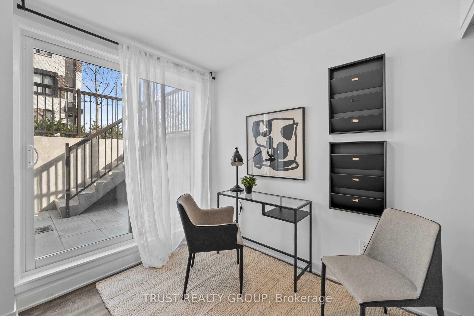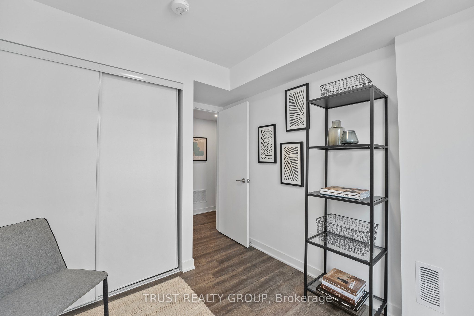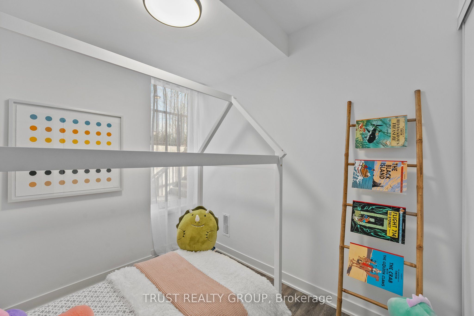$899,900
Available - For Sale
Listing ID: W8415686
10 Ed Clark Gdns , Unit TH16, Toronto, M6N 0C1, Ontario
| Welcome to Torontos hottest up & coming West End neighbourhood! This three bedroom, two bathroom unit is nestled in a stunningdevelopment boasting contemporary architecture and sophisticated design. The building boasts an array of amenities designed toelevate your lifestyle. Stay active in the state-of-the-art fitness center, use the bike repair garage, pet spa, or entertain guests in thestylishly appointed party room. Experience the epitome of urban luxury living in this exquisite townhouse in a neighbourhooddeveloping right before you eyes. Congratulations on getting in early and welcome to Toronto's hottest upcoming neighbourhood. |
| Extras: One optional underground parking spot available for an additional $45,000. Building features a Pet Wash station as well as an UrbanRoom to use your creativity for crafts or space to repair your bike. |
| Price | $899,900 |
| Taxes: | $0.00 |
| Maintenance Fee: | 329.00 |
| Address: | 10 Ed Clark Gdns , Unit TH16, Toronto, M6N 0C1, Ontario |
| Province/State: | Ontario |
| Condo Corporation No | TSCP |
| Level | 1 |
| Unit No | TH16 |
| Directions/Cross Streets: | St.Clair Ave W & Old Weston |
| Rooms: | 5 |
| Bedrooms: | 3 |
| Bedrooms +: | |
| Kitchens: | 1 |
| Family Room: | N |
| Basement: | None |
| Property Type: | Condo Townhouse |
| Style: | 3-Storey |
| Exterior: | Brick |
| Garage Type: | Underground |
| Garage(/Parking)Space: | 0.00 |
| Drive Parking Spaces: | 0 |
| Park #1 | |
| Parking Type: | Owned |
| Exposure: | Nw |
| Balcony: | Terr |
| Locker: | Owned |
| Pet Permited: | Restrict |
| Approximatly Square Footage: | 800-899 |
| Building Amenities: | Bbqs Allowed, Bike Storage, Gym, Party/Meeting Room, Visitor Parking |
| Property Features: | Place Of Wor, Public Transit, School |
| Maintenance: | 329.00 |
| CAC Included: | Y |
| Common Elements Included: | Y |
| Heat Included: | Y |
| Parking Included: | Y |
| Building Insurance Included: | Y |
| Fireplace/Stove: | N |
| Heat Source: | Gas |
| Heat Type: | Forced Air |
| Central Air Conditioning: | Central Air |
$
%
Years
This calculator is for demonstration purposes only. Always consult a professional
financial advisor before making personal financial decisions.
| Although the information displayed is believed to be accurate, no warranties or representations are made of any kind. |
| TRUST REALTY GROUP |
|
|

Mina Nourikhalichi
Broker
Dir:
416-882-5419
Bus:
905-731-2000
Fax:
905-886-7556
| Virtual Tour | Book Showing | Email a Friend |
Jump To:
At a Glance:
| Type: | Condo - Condo Townhouse |
| Area: | Toronto |
| Municipality: | Toronto |
| Neighbourhood: | Junction Area |
| Style: | 3-Storey |
| Maintenance Fee: | $329 |
| Beds: | 3 |
| Baths: | 2 |
| Fireplace: | N |
Locatin Map:
Payment Calculator:

