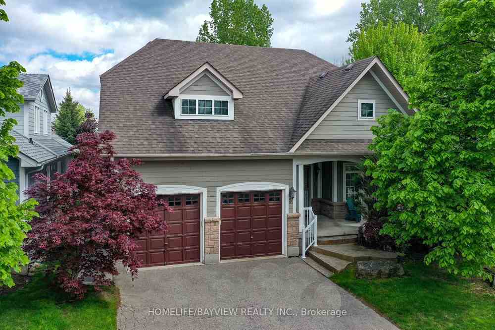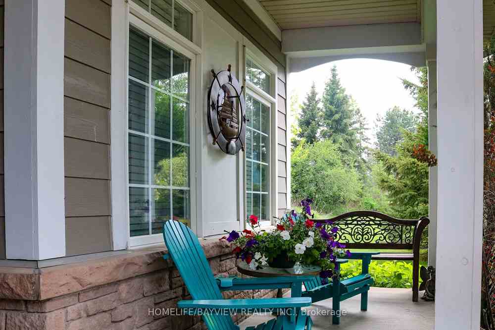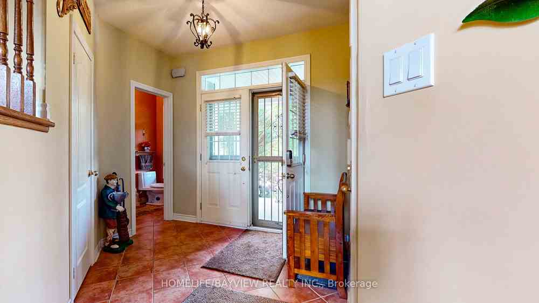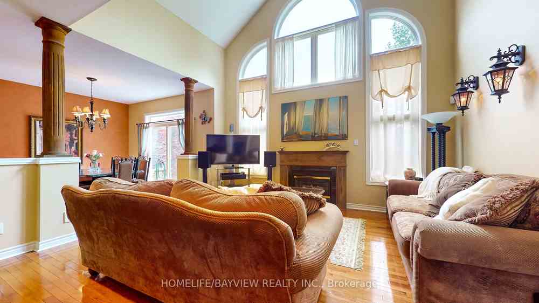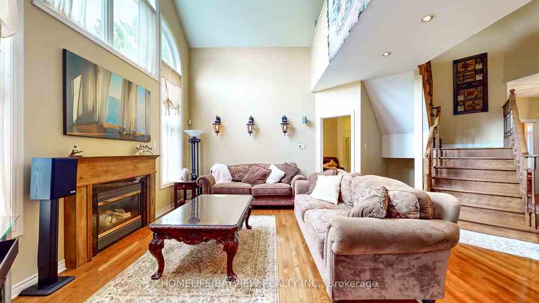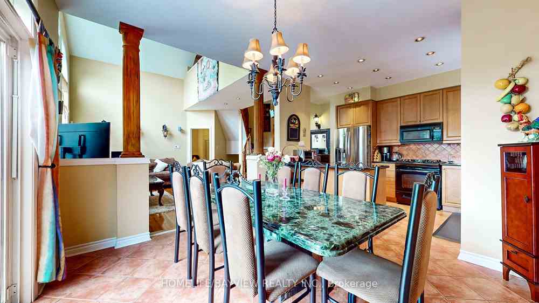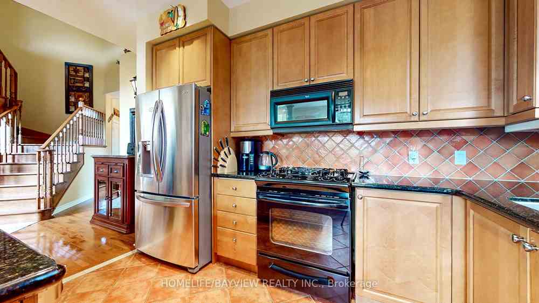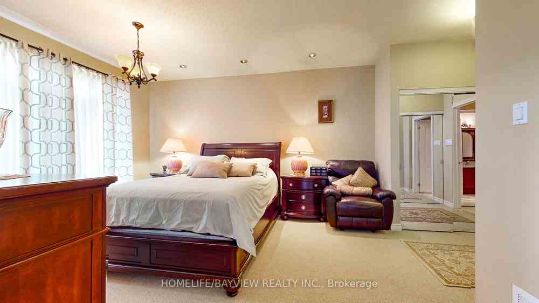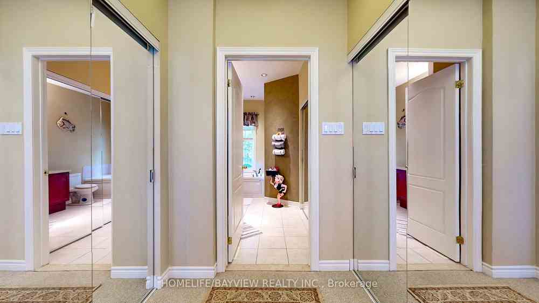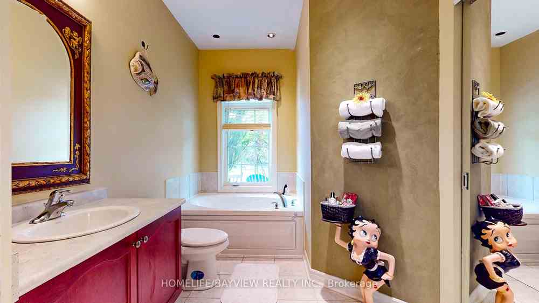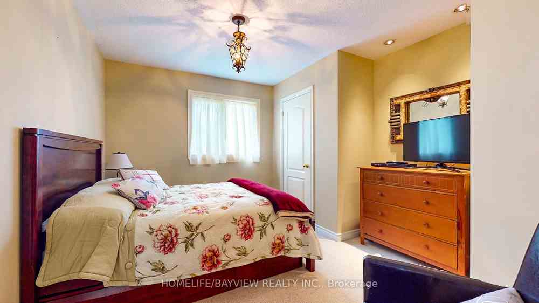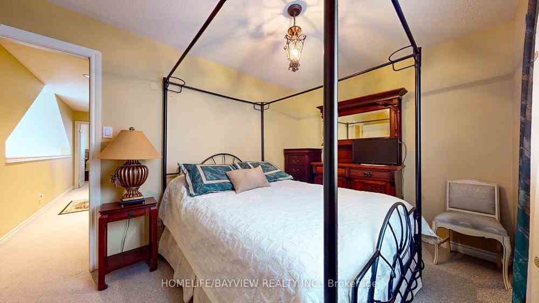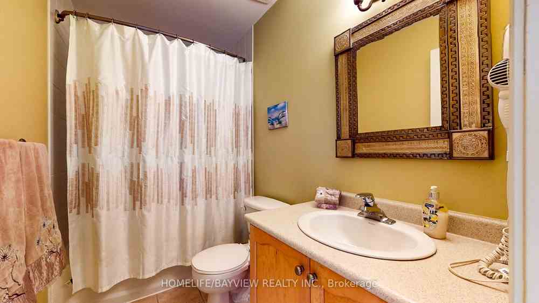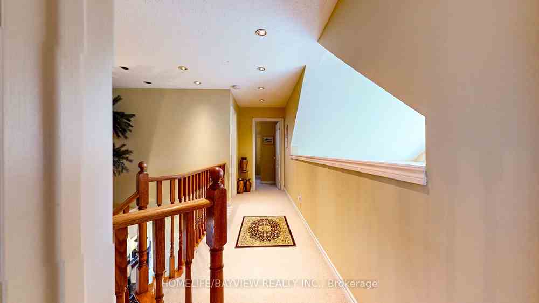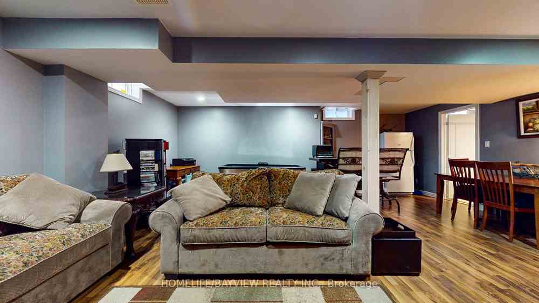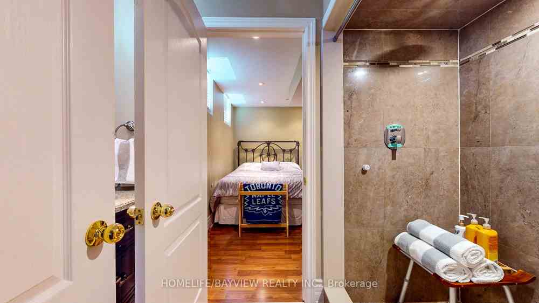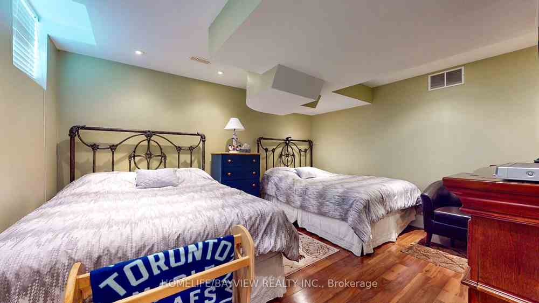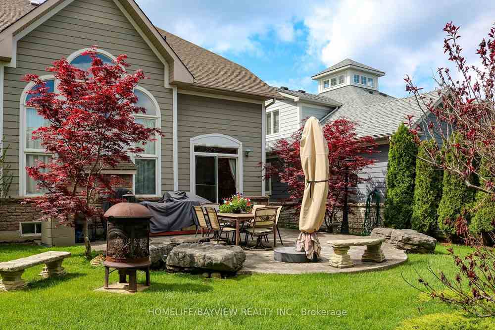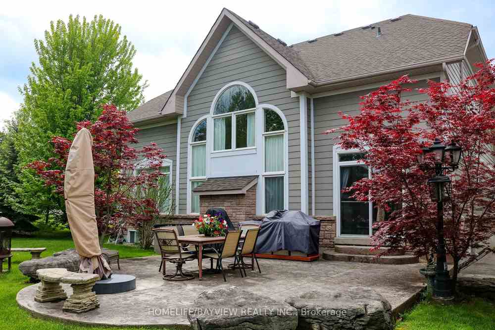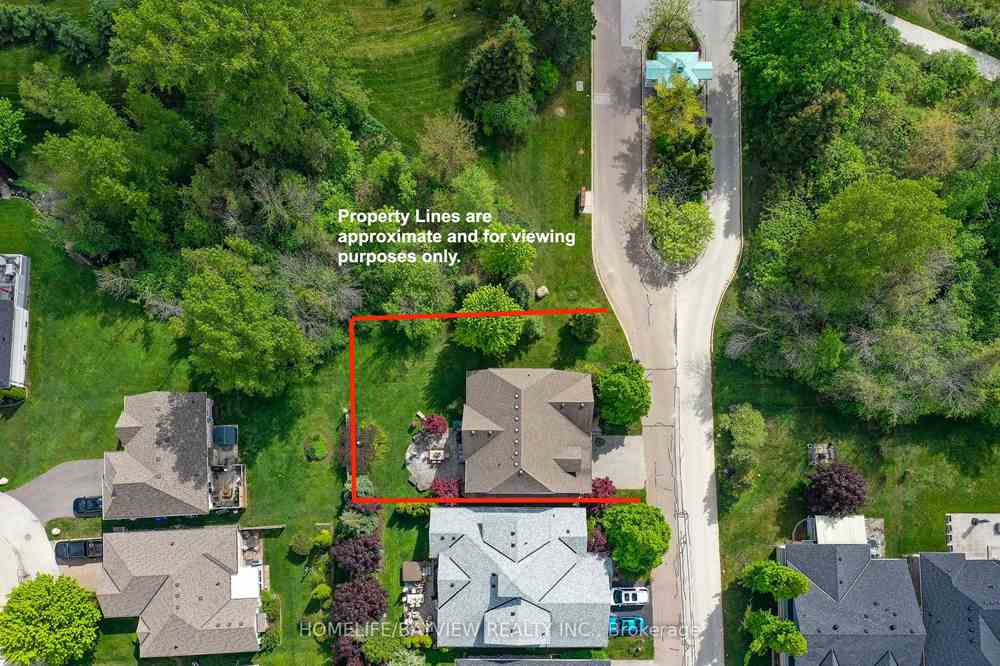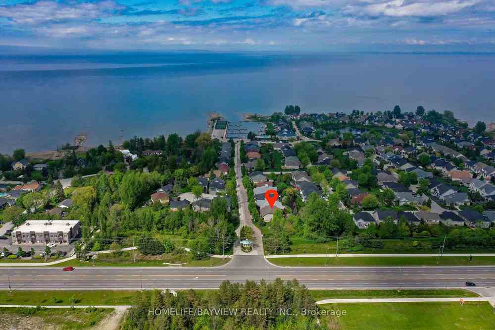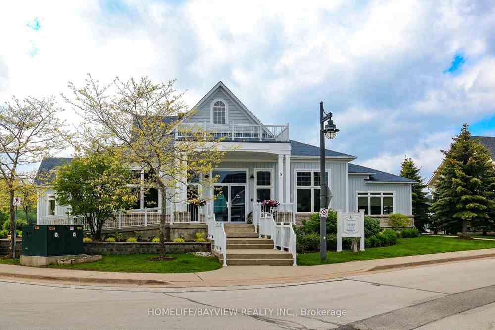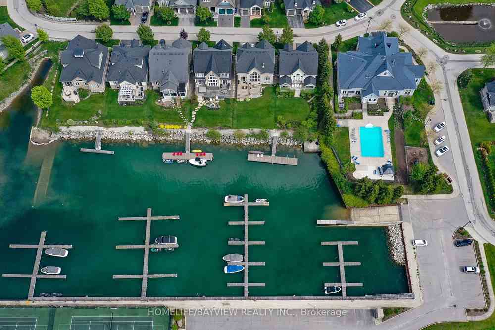$1,458,000
Available - For Sale
Listing ID: S8419394
5 Newport Blvd , Collingwood, L9Y 4Y8, Ontario
| Enjoy this 4 Season Vacation Destination Lifestyle! Fantastic Layout for Family & Friends with Main Floor Bdrm Suite, 2 Loft Bedrooms and Additional Large Bdrm in Prof Finished Basement. Double Door Entry Leads to Beautiful, Light Filled 2 Storey Family Room with Gas Fireplace, Soaring Cathedral Ceiling & Expansive Picture Windows, All Open to Family Size Dining Area and Full Size Kitchen with 4' x8' Island Featuring Granite Counter Tops & Bkfst Bar Seating. Patio Exit to the Exquisitely Designed, Private Rear & Side Yards with Stamped Concrete & Mature Privacy Landscaping. This Great Community Has a Fantastic Rec Centre With Both an Indoor & Outdoor Saltwater Pool, Hot Tub, Games, Exercise & Party Rooms. Don't Forget Deeded Ownership to One of the Rare Boat Slips & Marina Use, Plus Easy Access to All the Amenities Collingwood Has to Offer: Schools, Shopping, & Top Ranked Blue Mountain Village! Don't Miss This Opportunity To Live In Your Own Vacation Hot Spot! |
| Extras: Boat Slip #2 In Private Marina, Rough-In For Main Floor Laundry In Ensuite Storage Closet |
| Price | $1,458,000 |
| Taxes: | $5692.35 |
| Address: | 5 Newport Blvd , Collingwood, L9Y 4Y8, Ontario |
| Lot Size: | 50.03 x 110.00 (Feet) |
| Directions/Cross Streets: | Hwy 26 / Newport Blvd |
| Rooms: | 6 |
| Rooms +: | 2 |
| Bedrooms: | 3 |
| Bedrooms +: | 2 |
| Kitchens: | 1 |
| Family Room: | Y |
| Basement: | Finished |
| Property Type: | Detached |
| Style: | Bungaloft |
| Exterior: | Stone, Vinyl Siding |
| Garage Type: | Attached |
| (Parking/)Drive: | Private |
| Drive Parking Spaces: | 2 |
| Pool: | Indoor |
| Approximatly Square Footage: | 1500-2000 |
| Fireplace/Stove: | Y |
| Heat Source: | Gas |
| Heat Type: | Forced Air |
| Central Air Conditioning: | Central Air |
| Laundry Level: | Lower |
| Sewers: | Sewers |
| Water: | Municipal |
$
%
Years
This calculator is for demonstration purposes only. Always consult a professional
financial advisor before making personal financial decisions.
| Although the information displayed is believed to be accurate, no warranties or representations are made of any kind. |
| HOMELIFE/BAYVIEW REALTY INC. |
|
|

Mina Nourikhalichi
Broker
Dir:
416-882-5419
Bus:
905-731-2000
Fax:
905-886-7556
| Virtual Tour | Book Showing | Email a Friend |
Jump To:
At a Glance:
| Type: | Freehold - Detached |
| Area: | Simcoe |
| Municipality: | Collingwood |
| Neighbourhood: | Collingwood |
| Style: | Bungaloft |
| Lot Size: | 50.03 x 110.00(Feet) |
| Tax: | $5,692.35 |
| Beds: | 3+2 |
| Baths: | 4 |
| Fireplace: | Y |
| Pool: | Indoor |
Locatin Map:
Payment Calculator:

