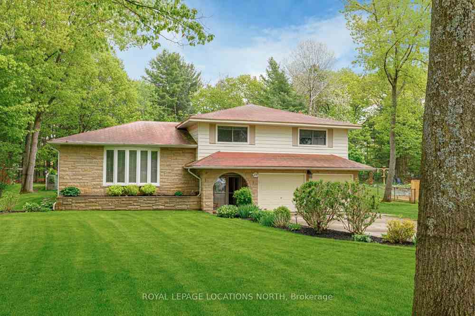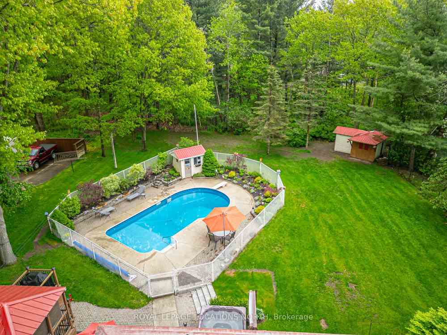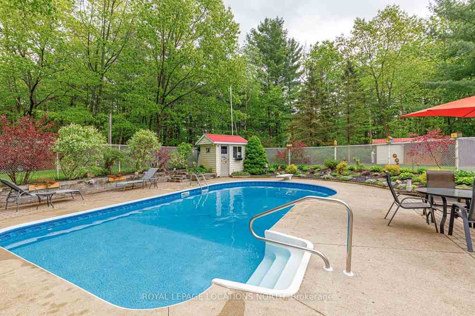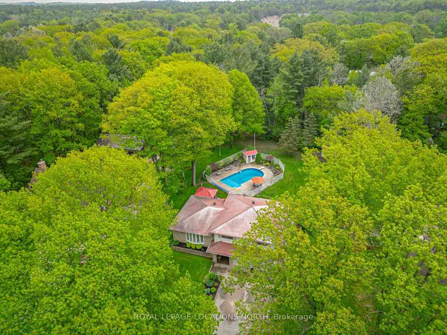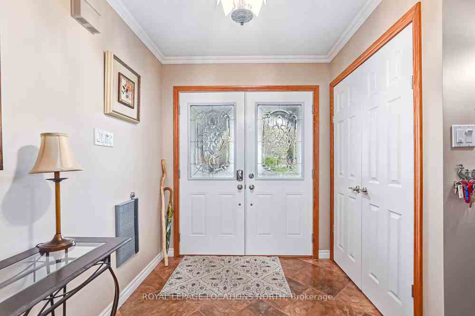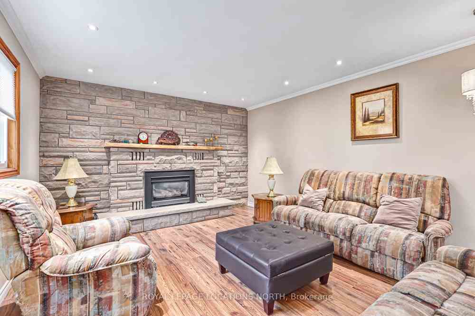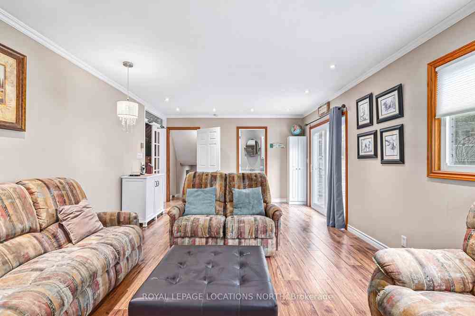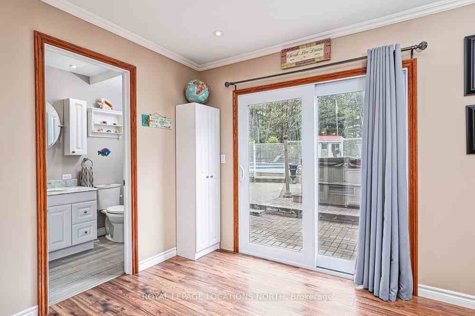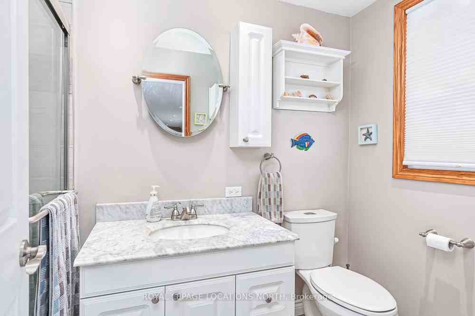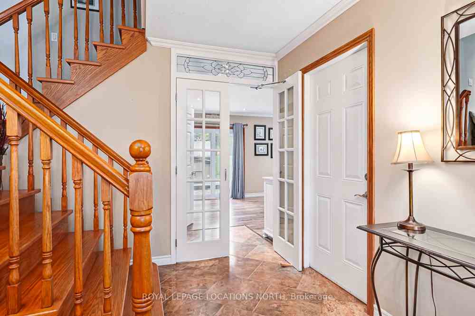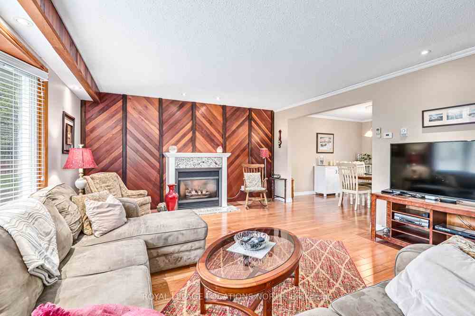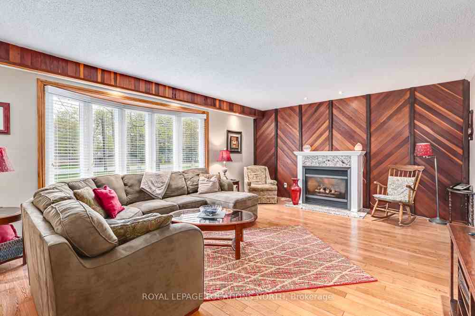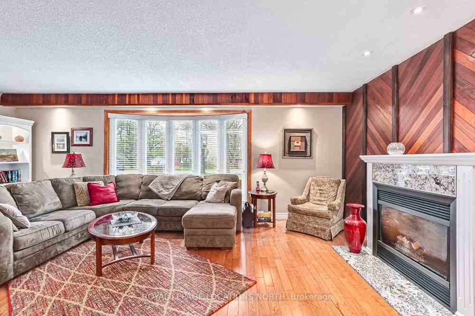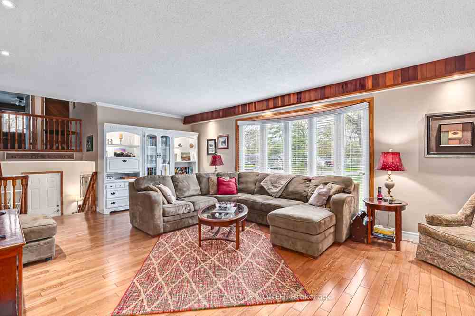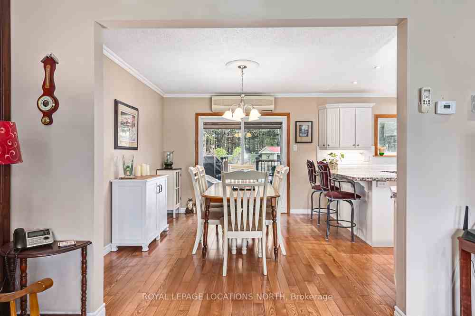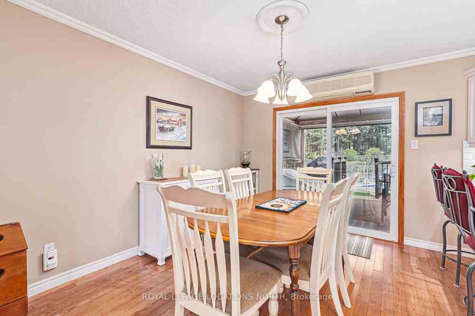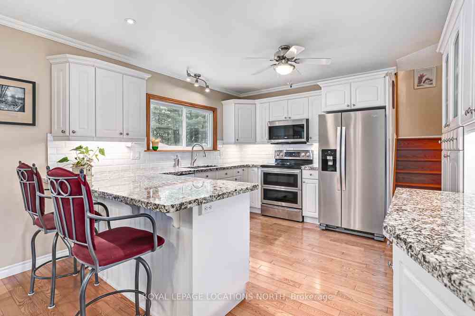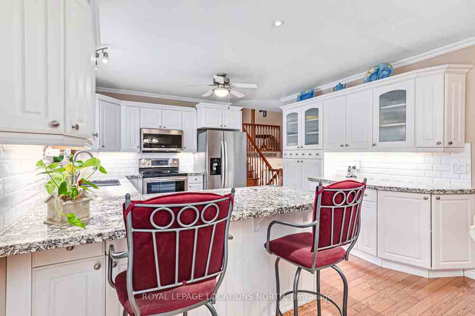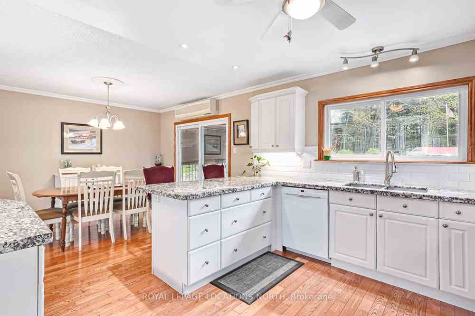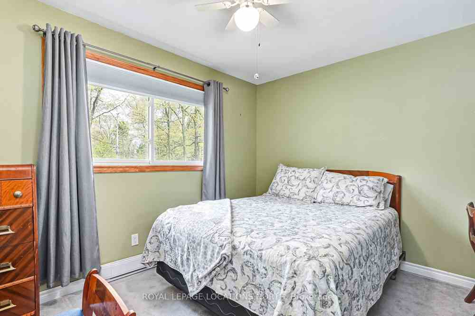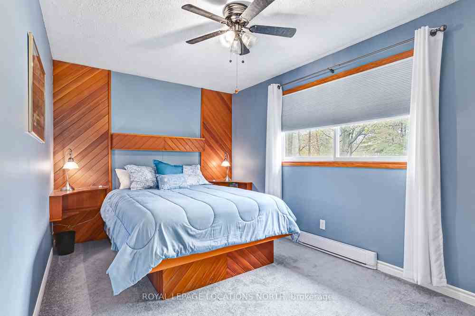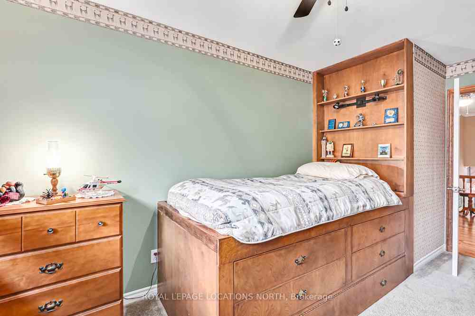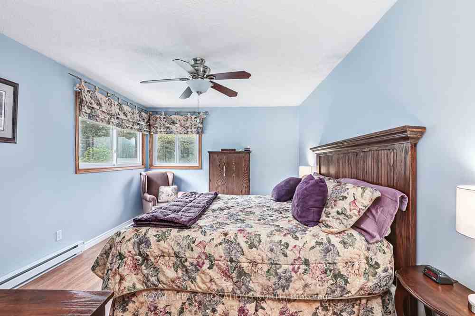$1,069,000
Available - For Sale
Listing ID: S8417456
239 Oxbow Park Rd , Wasaga Beach, L9Z 2V7, Ontario
| Incredible 4 bedroom family home nestled on a private, mature treed lot backing onto designated parkland in a sought after area of Wasaga Beach. This meticulously maintained home offers the perfect blend of tranquility and convenience, being just minutes away from schools, area amenities, beaches and parks. Enjoy your own private backyard paradise with in-ground, heated, salt water pool, hot tub, deck and extensive patio surrounded by nature. Lovingly cared for, this spacious home features a bright and inviting living room with gas fireplace, beautifully updated kitchen with granite countertops, ample cupboard space and stainless steel appliances. Dining area with walk-out to covered deck, ideal for outdoor dining and entertaining. The second level features a large primary bedroom with walk-in closet and semi-ensuite, along with 3 additional bedrooms making this home perfect for a growing family. You will love the main floor family room with gas fireplace and walk-out to patio & hot tub adjacent to a convenient 3 pc bathroom. The lower level recreation/games room is perfect for family fun and entertainment and the size and functionality of the laundry room is sure to impress. A double concrete driveway offers ample parking along with a spacious double attached, insulated garage. Beautifully landscaped grounds & convenient irrigation system. This home truly offers it all, from modern amenities and ample storage to serene outdoor spaces perfect for entertaining or simply relaxing. Dont miss the opportunity to own this exceptional property in one of Wasaga Beach's most desirable locations! |
| Price | $1,069,000 |
| Taxes: | $2868.00 |
| Assessment: | $313000 |
| Assessment Year: | 2023 |
| Address: | 239 Oxbow Park Rd , Wasaga Beach, L9Z 2V7, Ontario |
| Lot Size: | 100.00 x 200.00 (Feet) |
| Directions/Cross Streets: | River Rd West & Oxbow Park Rd |
| Rooms: | 14 |
| Bedrooms: | 4 |
| Bedrooms +: | |
| Kitchens: | 1 |
| Family Room: | Y |
| Basement: | Finished |
| Approximatly Age: | 31-50 |
| Property Type: | Detached |
| Style: | Sidesplit 3 |
| Exterior: | Alum Siding, Brick |
| Garage Type: | Attached |
| (Parking/)Drive: | Pvt Double |
| Drive Parking Spaces: | 4 |
| Pool: | Inground |
| Other Structures: | Garden Shed |
| Approximatly Age: | 31-50 |
| Approximatly Square Footage: | 2500-3000 |
| Property Features: | School Bus R, Wooded/Treed |
| Fireplace/Stove: | Y |
| Heat Source: | Electric |
| Heat Type: | Heat Pump |
| Central Air Conditioning: | Wall Unit |
| Laundry Level: | Lower |
| Sewers: | Septic |
| Water: | Municipal |
$
%
Years
This calculator is for demonstration purposes only. Always consult a professional
financial advisor before making personal financial decisions.
| Although the information displayed is believed to be accurate, no warranties or representations are made of any kind. |
| ROYAL LEPAGE LOCATIONS NORTH |
|
|

Mina Nourikhalichi
Broker
Dir:
416-882-5419
Bus:
905-731-2000
Fax:
905-886-7556
| Virtual Tour | Book Showing | Email a Friend |
Jump To:
At a Glance:
| Type: | Freehold - Detached |
| Area: | Simcoe |
| Municipality: | Wasaga Beach |
| Neighbourhood: | Wasaga Beach |
| Style: | Sidesplit 3 |
| Lot Size: | 100.00 x 200.00(Feet) |
| Approximate Age: | 31-50 |
| Tax: | $2,868 |
| Beds: | 4 |
| Baths: | 2 |
| Fireplace: | Y |
| Pool: | Inground |
Locatin Map:
Payment Calculator:

