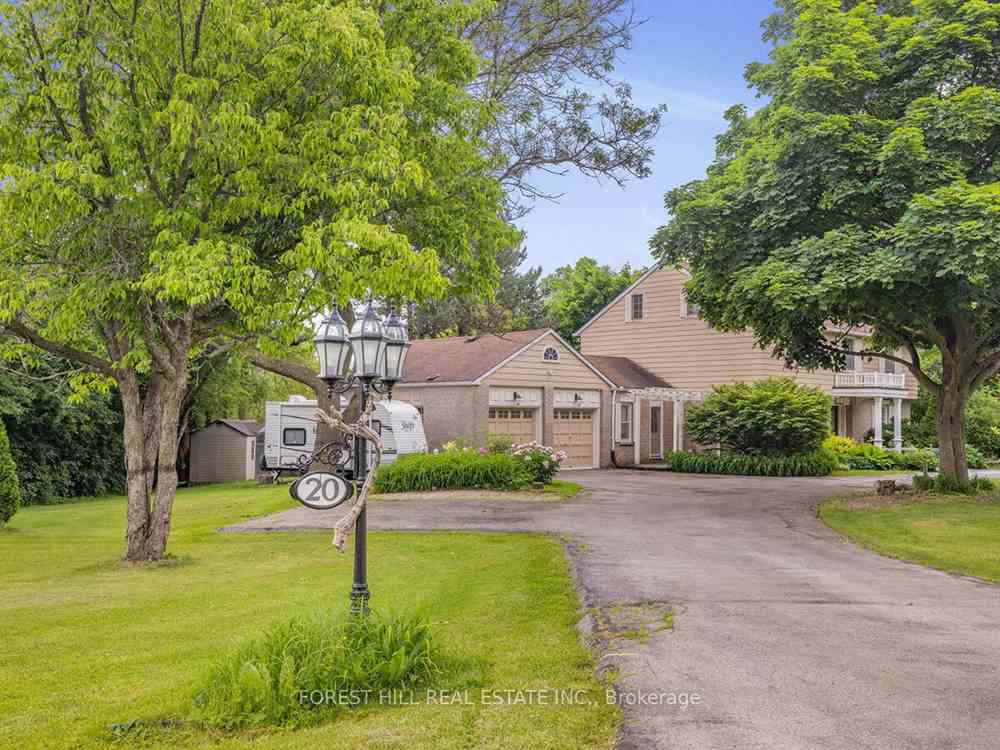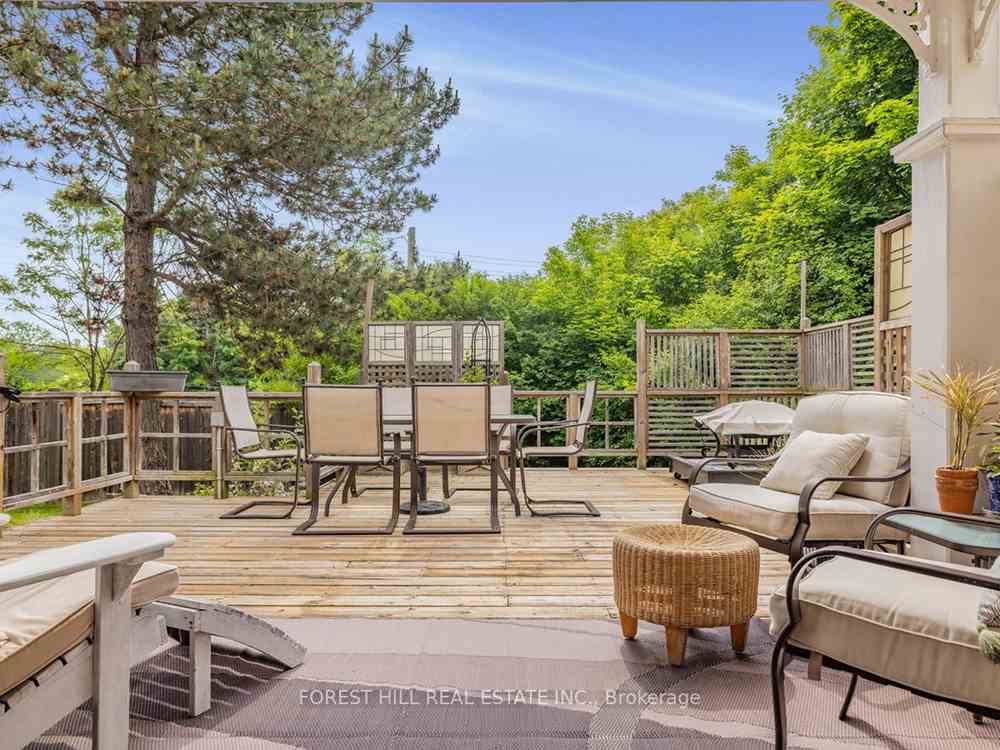$3,088,000
Available - For Sale
Listing ID: N8416240
20 Cachet Pkwy South , Markham, L6C 1B8, Ontario
| ***Take This Opportunity Embrace The Nature! To Enhance Your Lifestyle! Enjoy The Perfect Neighborhood Where You're Close To Everything But Still Have Spaces To Get Outside To Escape From City Life! Located In Prestigious Devil's Elbow Neighbh In Markham **This Well-Kept Sweet Home Boasts An Awe-Inspiring Backyard.**Huge 175 FT Frontage X 421 FT Depth (irregular) Lot With Lots Of Trees Can Provide Privacy.**Pretty Unique Cottage-Like Style, Functional Layout, Tasteful England C/B Traditional Interior Decor. **The Seamless Flow To The Sprawling Entertaining Backyard Retreat W/Cozy Sun Deck, Enjoy Your Own Secret Garden To Spend Your Joyful Time W/Family & Friends** **Upgraded Eat-In Kitchen, Family C/B With Dining Offer Picturesque Views Of The Beautiful Front Garden, W/Multiple Walk-Outs To The Backyard Creating A Resort-Like Atmosphere Flooded W/Natural Light.4 Bedrms Upstairs Including The Large Primary Retreat Features 4-Piece Ensuite & His/Her Closets. Close To All Amenities: World-Class Golf Courses, Restaurants, Shops, Just Minutes From Highway 404/407 And DT Markham, Convenience Meets Exclusivity At This Coveted Address.** Top-Ranked Unionville P.S & Pierre Elliott Trudeau H.S; St. Justin Martyr (gifted) Catholic E.S & St. Augustine Catholic H.S** |
| Extras: Maximize your imagination, Virtualize Your Future Dream Home In The Prestigious Exclusive Community Of Markham Cachet Estate! Enjoy This Moment, Live Now, And Built Yours Later !!!! |
| Price | $3,088,000 |
| Taxes: | $12386.01 |
| Address: | 20 Cachet Pkwy South , Markham, L6C 1B8, Ontario |
| Lot Size: | 175.74 x 421.62 (Feet) |
| Acreage: | .50-1.99 |
| Directions/Cross Streets: | Warden Ave & Major Mackenzie |
| Rooms: | 8 |
| Bedrooms: | 4 |
| Bedrooms +: | |
| Kitchens: | 1 |
| Family Room: | Y |
| Basement: | Unfinished |
| Property Type: | Detached |
| Style: | 2-Storey |
| Exterior: | Alum Siding, Brick |
| Garage Type: | Attached |
| (Parking/)Drive: | Circular |
| Drive Parking Spaces: | 8 |
| Pool: | None |
| Approximatly Square Footage: | 2000-2500 |
| Property Features: | Golf, Library, Park, Ravine, Rec Centre, Wooded/Treed |
| Fireplace/Stove: | Y |
| Heat Source: | Gas |
| Heat Type: | Forced Air |
| Central Air Conditioning: | Central Air |
| Laundry Level: | Lower |
| Sewers: | Septic |
| Water: | Well |
| Utilities-Cable: | Y |
| Utilities-Hydro: | Y |
| Utilities-Gas: | Y |
| Utilities-Telephone: | Y |
$
%
Years
This calculator is for demonstration purposes only. Always consult a professional
financial advisor before making personal financial decisions.
| Although the information displayed is believed to be accurate, no warranties or representations are made of any kind. |
| FOREST HILL REAL ESTATE INC. |
|
|

Mina Nourikhalichi
Broker
Dir:
416-882-5419
Bus:
905-731-2000
Fax:
905-886-7556
| Virtual Tour | Book Showing | Email a Friend |
Jump To:
At a Glance:
| Type: | Freehold - Detached |
| Area: | York |
| Municipality: | Markham |
| Neighbourhood: | Devil's Elbow |
| Style: | 2-Storey |
| Lot Size: | 175.74 x 421.62(Feet) |
| Tax: | $12,386.01 |
| Beds: | 4 |
| Baths: | 3 |
| Fireplace: | Y |
| Pool: | None |
Locatin Map:
Payment Calculator:


























