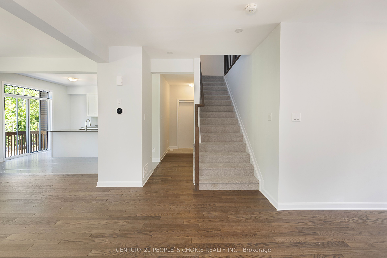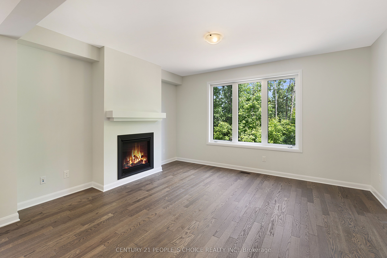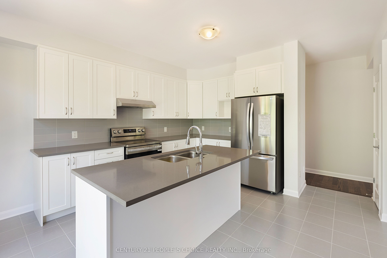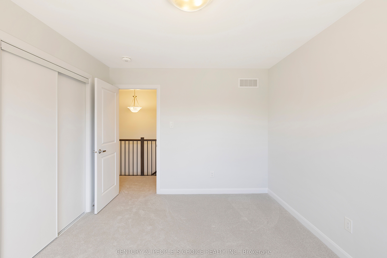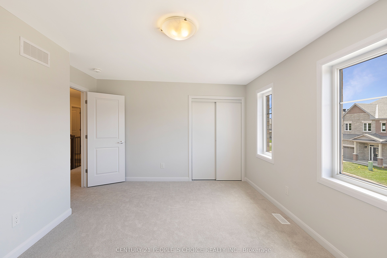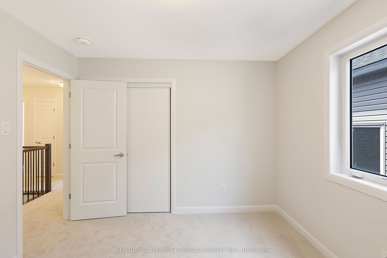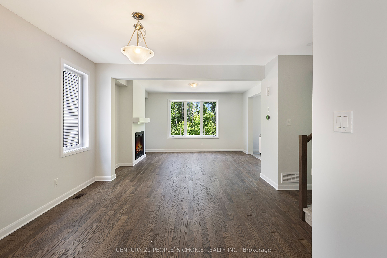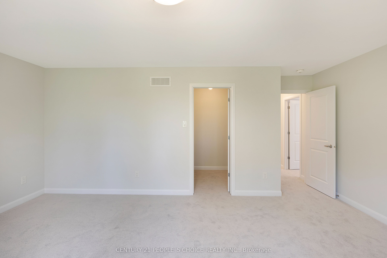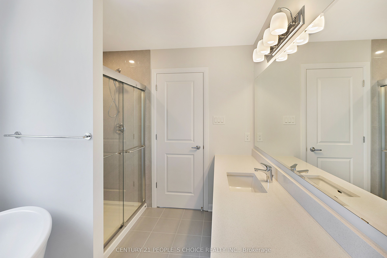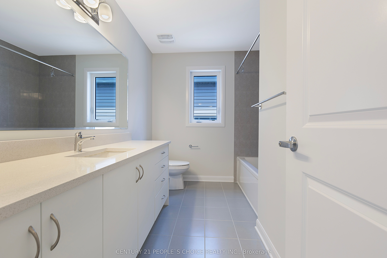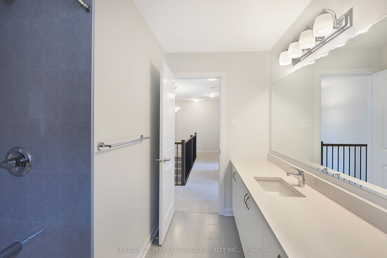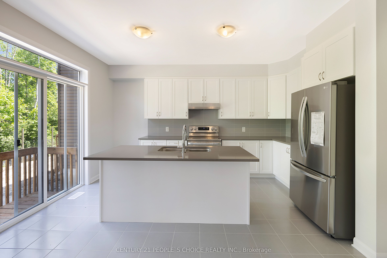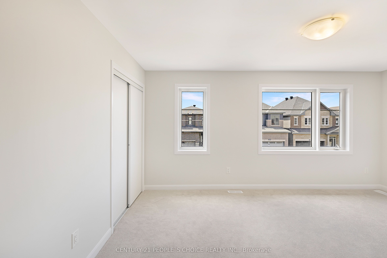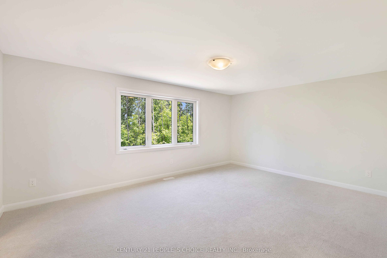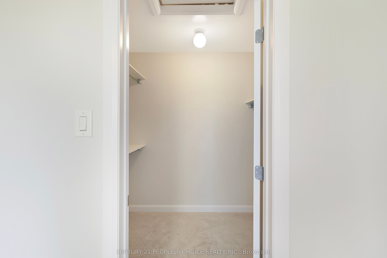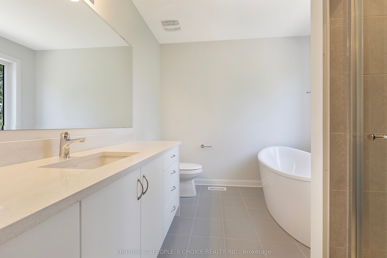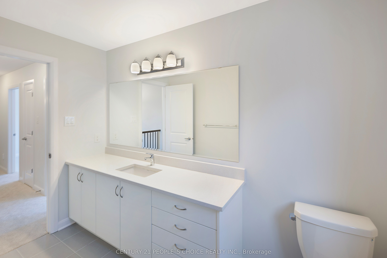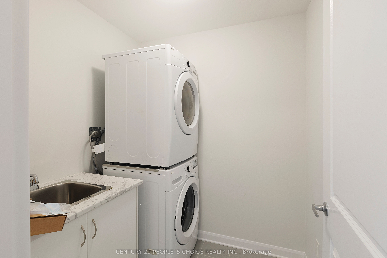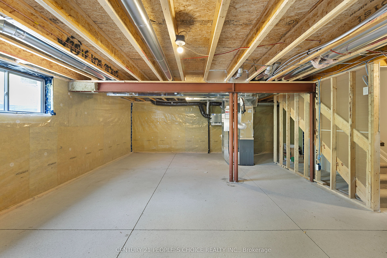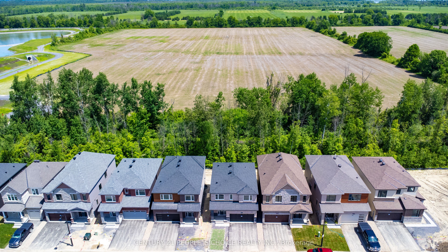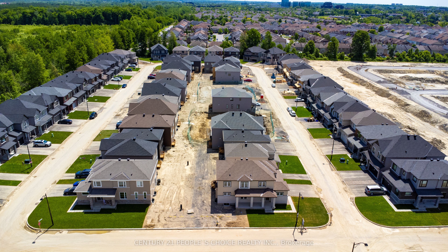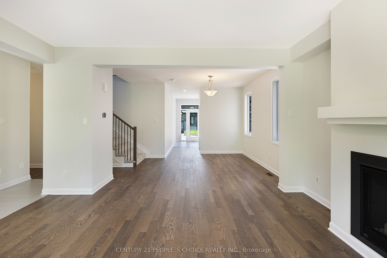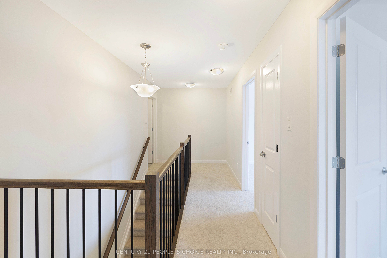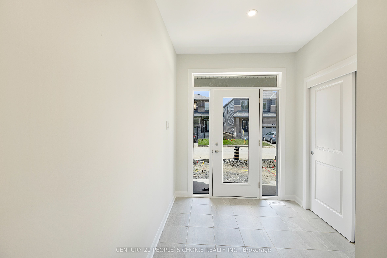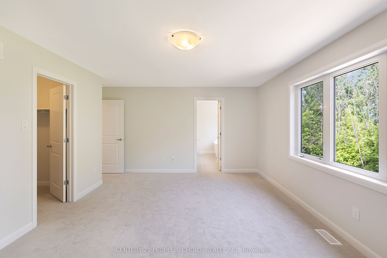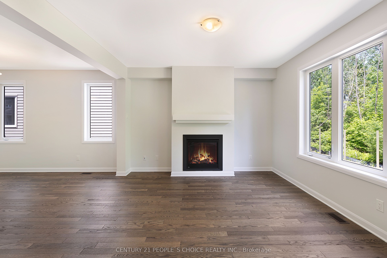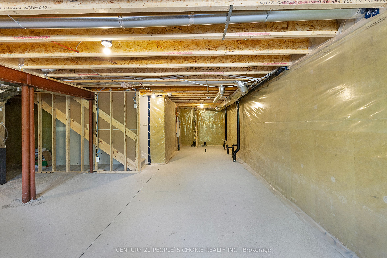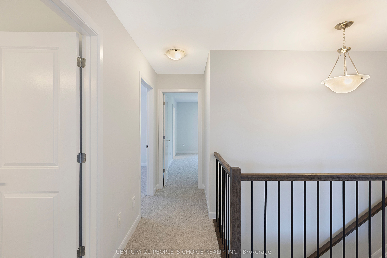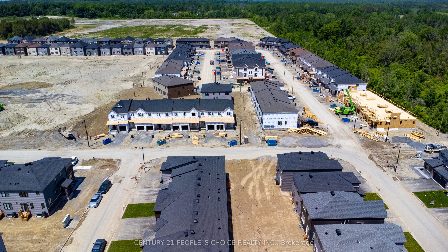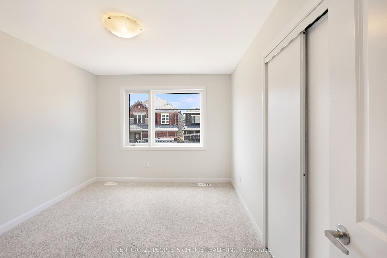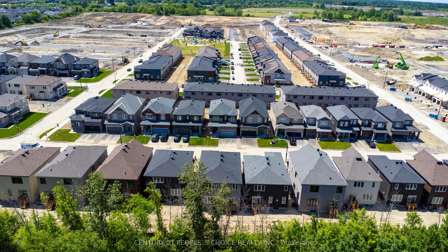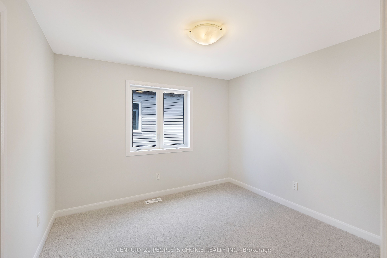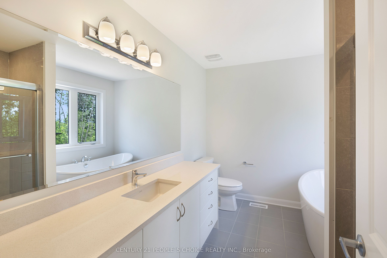$999,999
Available - For Sale
Listing ID: X8418052
331 Elsie Macgill Walk , Ottawa, K2W 0K7, Ontario
| Welcome to 331 Elsie Macgill Walk; a gem nestled amidst the lush foliage backing an open green space, with walking trails, green areas, top-notch schools, shopping malls close to a vibrant neighborhood. A new modern Minto Community with top-notch homes boosting energy efficient, state-of-art architecture complimenting an open-concept living. The Model D of Minto's Bronte property's Premium lot boasts 4 bedrooms, 3 washrooms including ensuite bathroom with upgraded features. Discover ample natural sunlight, modern hardwood floor gracing the Great Room. The customized Kitchen is a chef's delight, boasting stunning quartz countertops with upgraded cabinetry and brand new appliances. Need a break? Cozy up by the elegant fireplace with your favorite cup of tea or coffee and relax! Walk up the staircase elegantly designed with hardwood rails & iron pickets to 4 generously-sized bedrooms with closets, two full washrooms and a convenient laundry room. Ready for Immediate Occupancy. |
| Extras: 200 Amp panel boards (EV Support) & AC (2.5 tons). Taxes Have Not Been Assessed Yet. Buyer/Buyer's Agent To Verify All Measurements, Fees, Taxes, Etc. Furnace & Hot Water Heater Are Owned. |
| Price | $999,999 |
| Taxes: | $0.00 |
| Address: | 331 Elsie Macgill Walk , Ottawa, K2W 0K7, Ontario |
| Lot Size: | 36.00 x 95.00 (Feet) |
| Acreage: | < .50 |
| Directions/Cross Streets: | March Rd/Invention Blvd |
| Rooms: | 9 |
| Bedrooms: | 4 |
| Bedrooms +: | |
| Kitchens: | 1 |
| Family Room: | N |
| Basement: | Unfinished |
| Approximatly Age: | New |
| Property Type: | Detached |
| Style: | 2-Storey |
| Exterior: | Alum Siding, Brick |
| Garage Type: | Attached |
| (Parking/)Drive: | Private |
| Drive Parking Spaces: | 2 |
| Pool: | None |
| Approximatly Age: | New |
| Approximatly Square Footage: | 2000-2500 |
| Property Features: | Ravine |
| Fireplace/Stove: | Y |
| Heat Source: | Gas |
| Heat Type: | Forced Air |
| Central Air Conditioning: | Central Air |
| Sewers: | Sewers |
| Water: | Municipal |
$
%
Years
This calculator is for demonstration purposes only. Always consult a professional
financial advisor before making personal financial decisions.
| Although the information displayed is believed to be accurate, no warranties or representations are made of any kind. |
| CENTURY 21 PEOPLE`S CHOICE REALTY INC. |
|
|

Mina Nourikhalichi
Broker
Dir:
416-882-5419
Bus:
905-731-2000
Fax:
905-886-7556
| Book Showing | Email a Friend |
Jump To:
At a Glance:
| Type: | Freehold - Detached |
| Area: | Ottawa |
| Municipality: | Ottawa |
| Neighbourhood: | Kanata |
| Style: | 2-Storey |
| Lot Size: | 36.00 x 95.00(Feet) |
| Approximate Age: | New |
| Beds: | 4 |
| Baths: | 3 |
| Fireplace: | Y |
| Pool: | None |
Locatin Map:
Payment Calculator:

