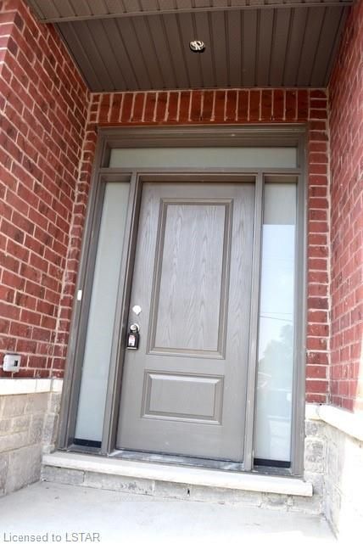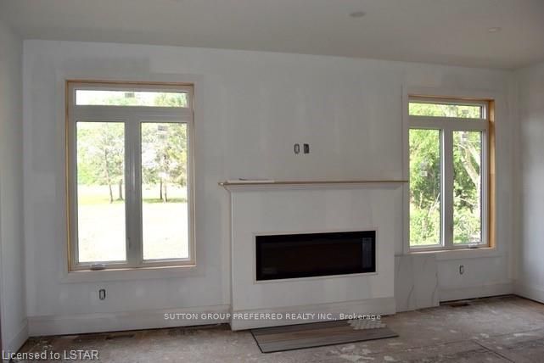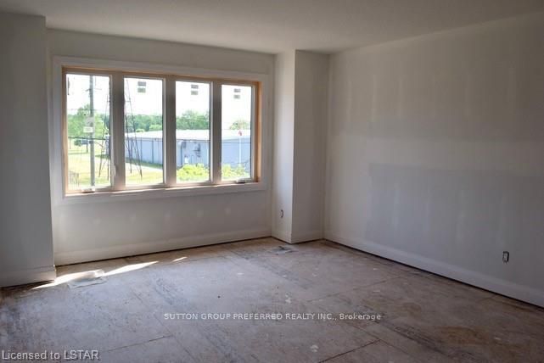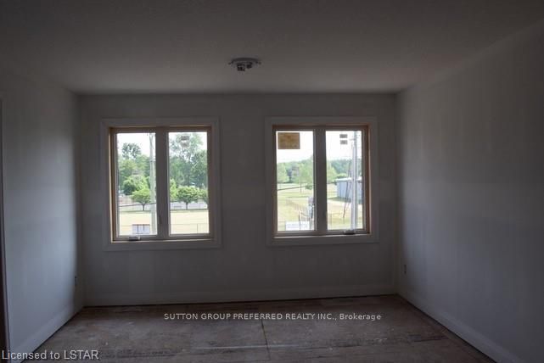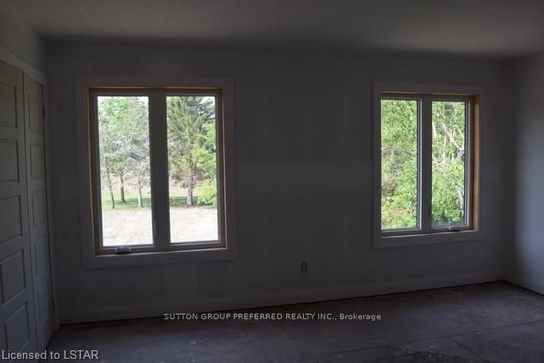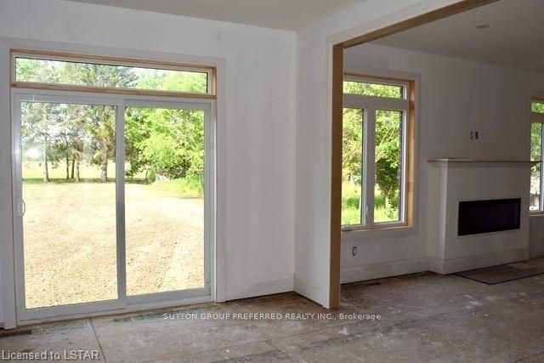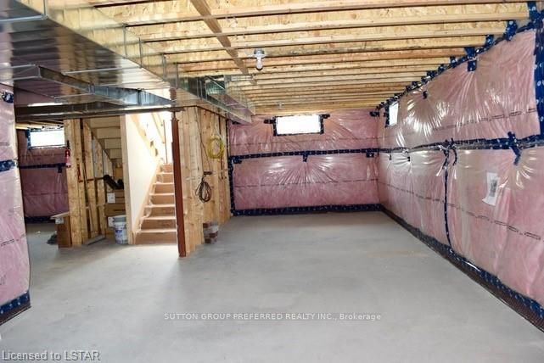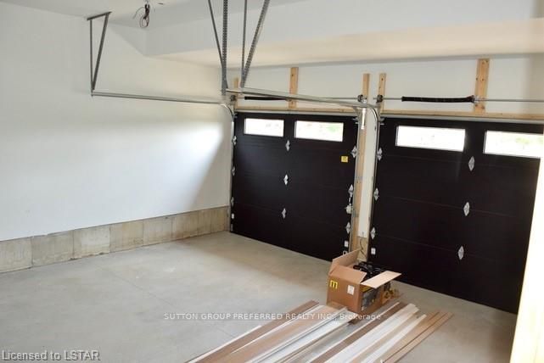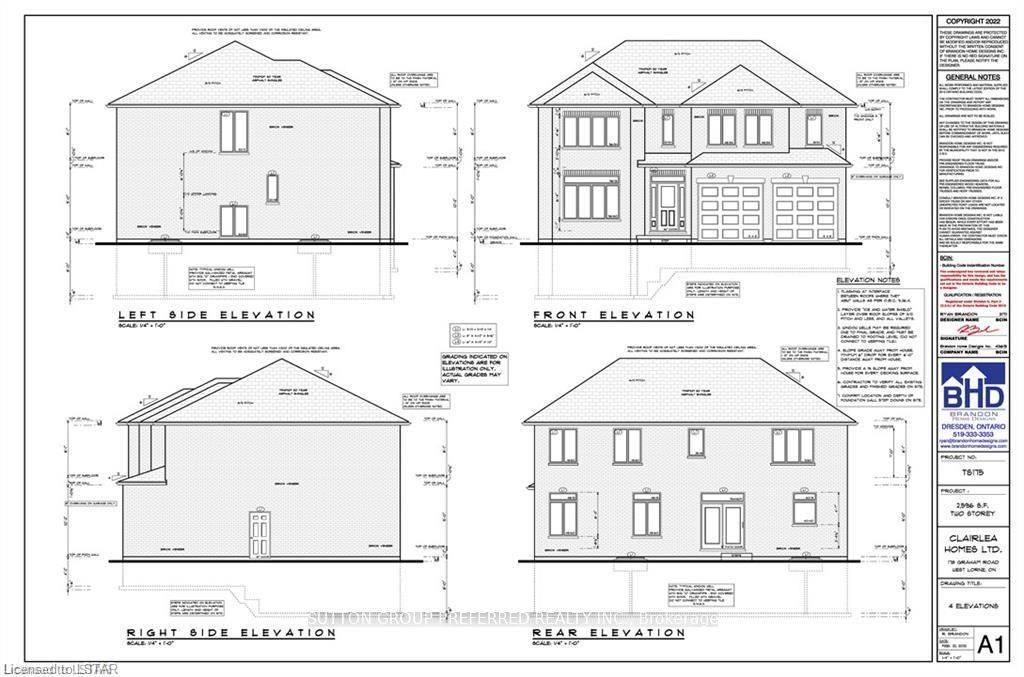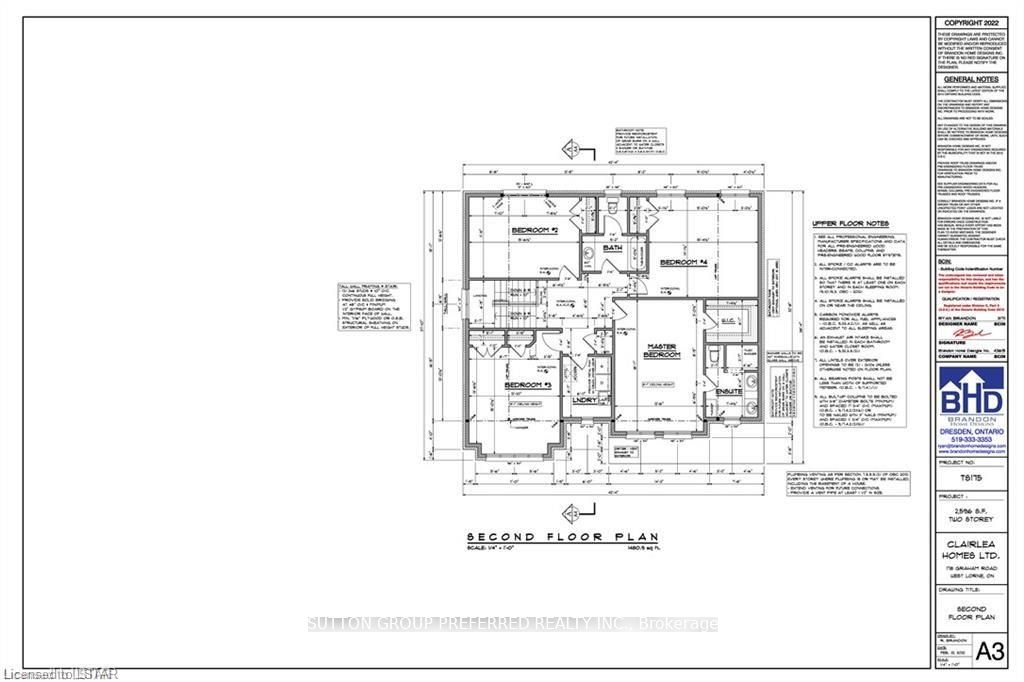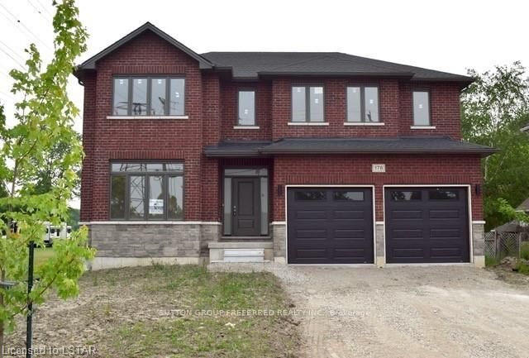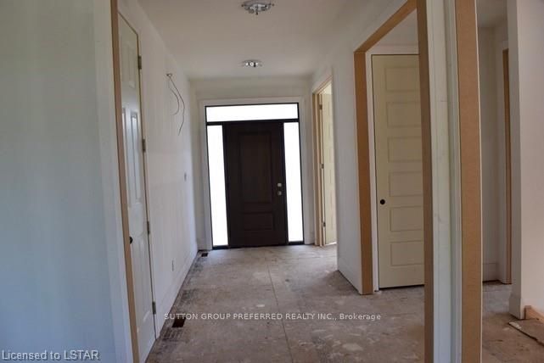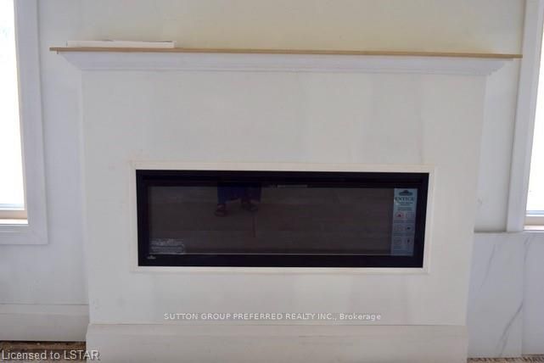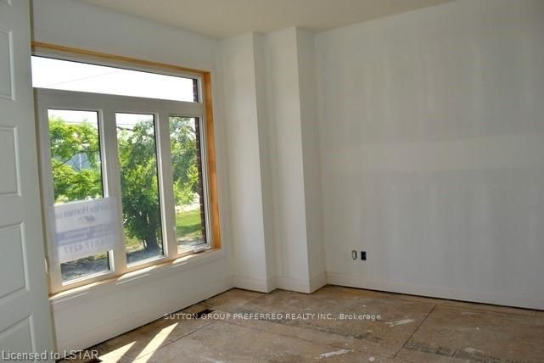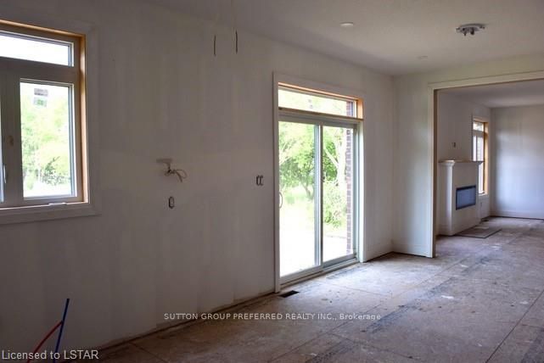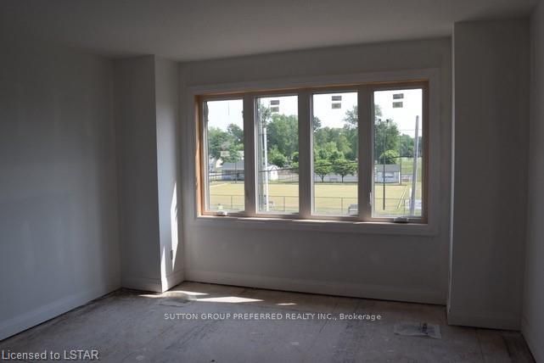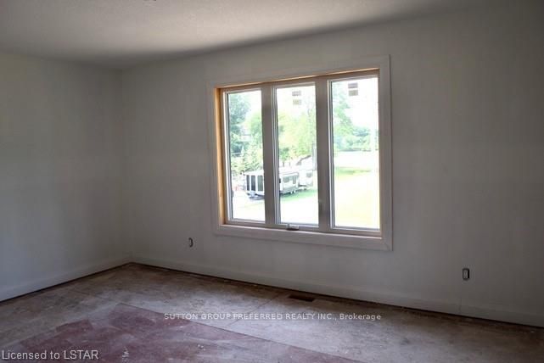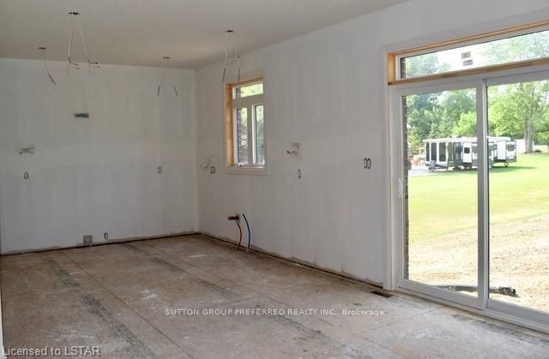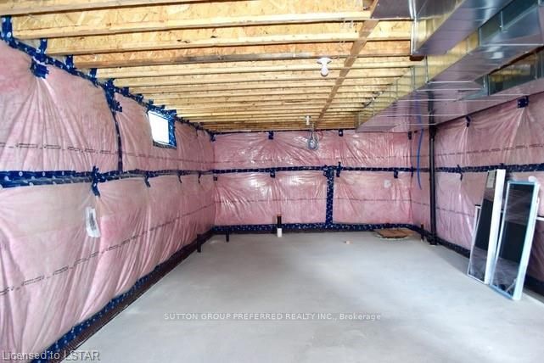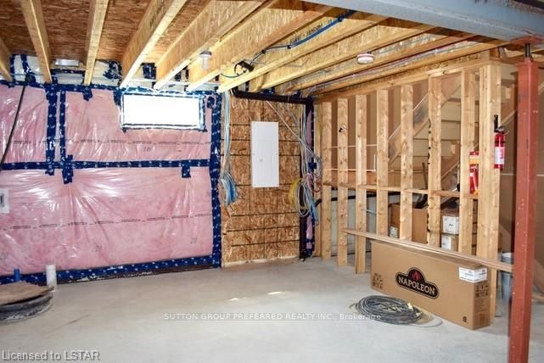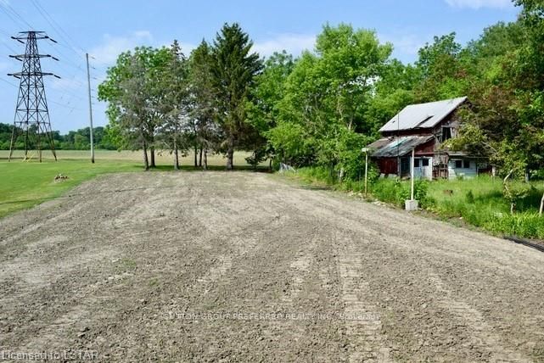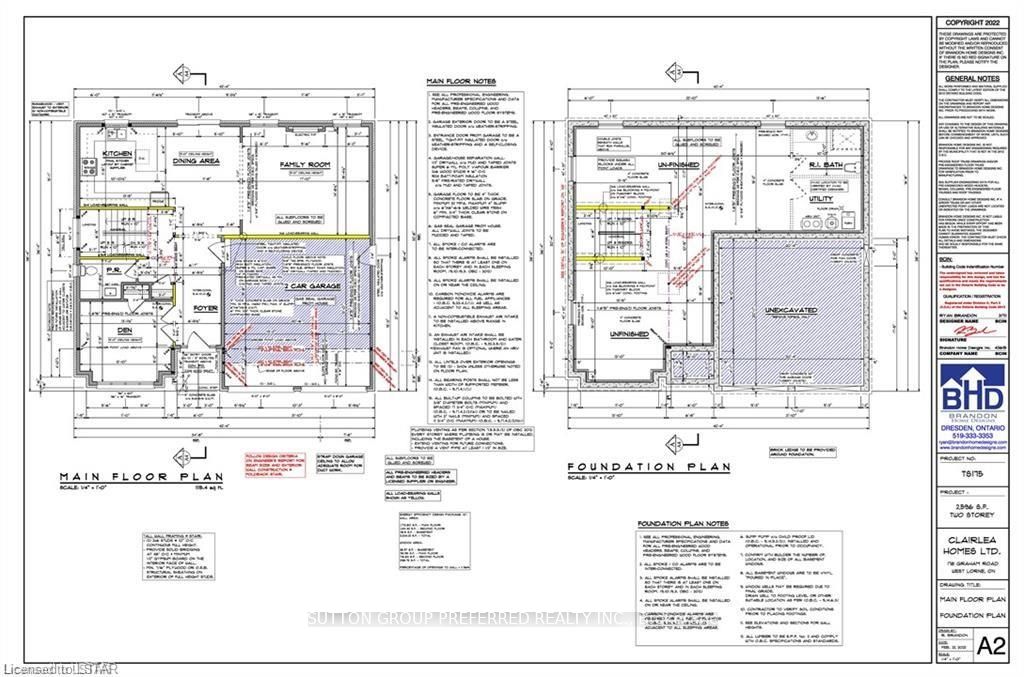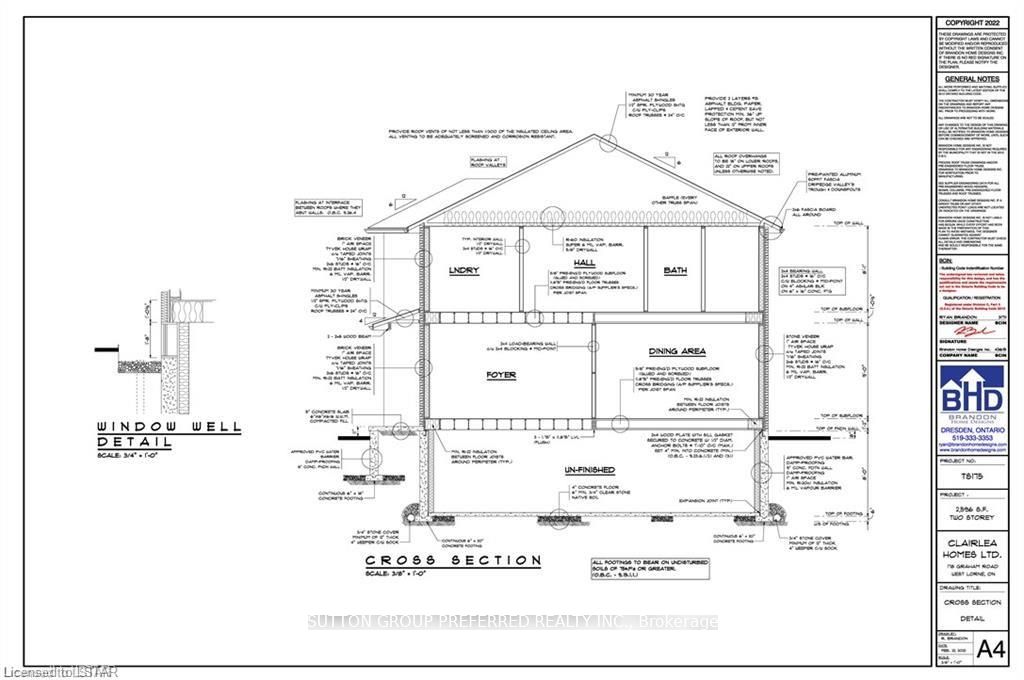$919,900
Available - For Sale
Listing ID: X8417830
178 Graham St , West Elgin, N0L 2P0, Ontario
| Brick & Stone 2 storey on a deep lot in a great location close to arena, park, high school & 401 is currently under construction. This family home with double garage is tastefully designed and waiting for you to choose your kitchen and colours. Impressive with 9 ft ceilings and 8 ft doors this 5 bedroom, 3 bathroom home features an open concept main floor. Bright kitchen with island, electric fireplace showcased in the living room and ensuite off the master with corner shower and 2 sinks as well as a walk in closet. Convenient second floor laundry. Seller willing to hold mortgage for qualified buyer. |
| Price | $919,900 |
| Taxes: | $0.00 |
| Assessment: | $0 |
| Assessment Year: | 2024 |
| Address: | 178 Graham St , West Elgin, N0L 2P0, Ontario |
| Lot Size: | 58.47 x 243.58 (Feet) |
| Directions/Cross Streets: | South off 401 on Graham Road to property on right after the light |
| Rooms: | 9 |
| Bedrooms: | 1 |
| Bedrooms +: | 4 |
| Kitchens: | 1 |
| Family Room: | Y |
| Basement: | Full, Unfinished |
| Property Type: | Detached |
| Style: | 2-Storey |
| Exterior: | Brick, Stone |
| Garage Type: | Attached |
| (Parking/)Drive: | Pvt Double |
| Drive Parking Spaces: | 4 |
| Pool: | None |
| Property Features: | Rec Centre, School |
| Fireplace/Stove: | Y |
| Heat Source: | Gas |
| Heat Type: | Forced Air |
| Central Air Conditioning: | Central Air |
| Laundry Level: | Upper |
| Sewers: | Sewers |
| Water: | Municipal |
$
%
Years
This calculator is for demonstration purposes only. Always consult a professional
financial advisor before making personal financial decisions.
| Although the information displayed is believed to be accurate, no warranties or representations are made of any kind. |
| SUTTON GROUP PREFERRED REALTY INC. |
|
|

Mina Nourikhalichi
Broker
Dir:
416-882-5419
Bus:
905-731-2000
Fax:
905-886-7556
| Book Showing | Email a Friend |
Jump To:
At a Glance:
| Type: | Freehold - Detached |
| Area: | Elgin |
| Municipality: | West Elgin |
| Neighbourhood: | West Lorne |
| Style: | 2-Storey |
| Lot Size: | 58.47 x 243.58(Feet) |
| Beds: | 1+4 |
| Baths: | 3 |
| Fireplace: | Y |
| Pool: | None |
Locatin Map:
Payment Calculator:

