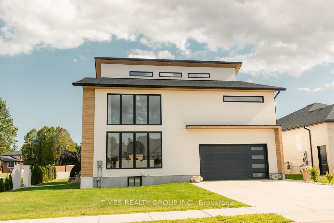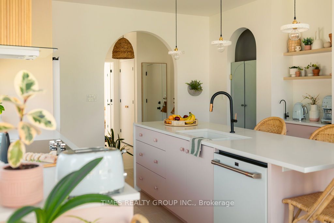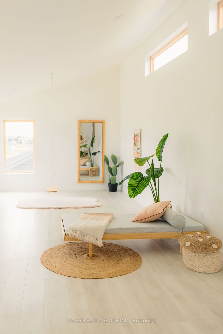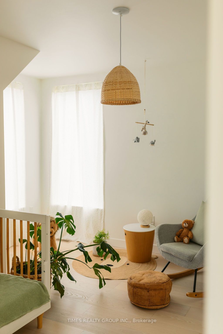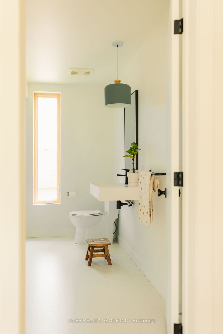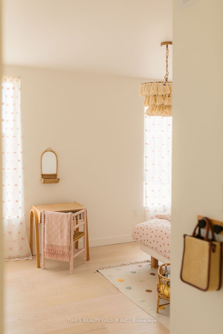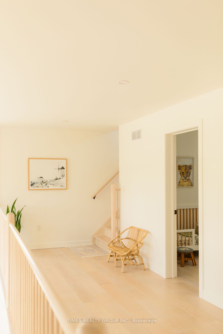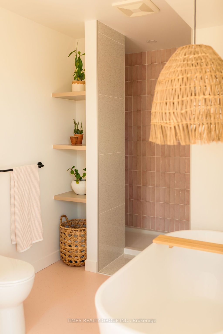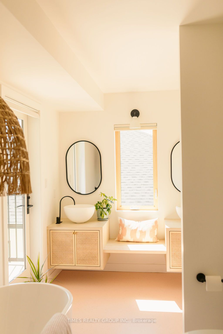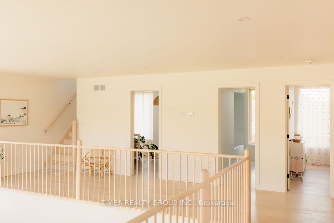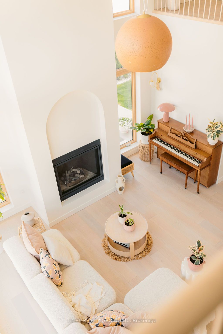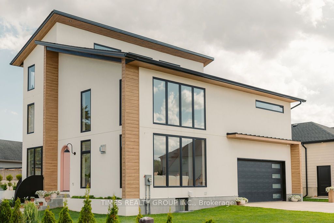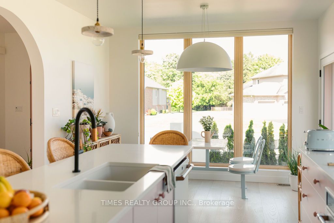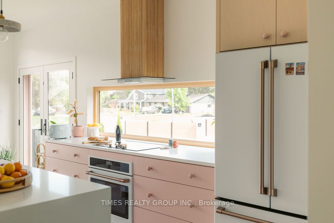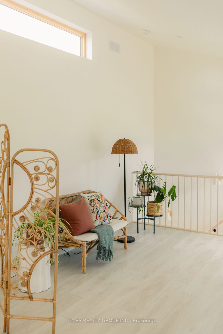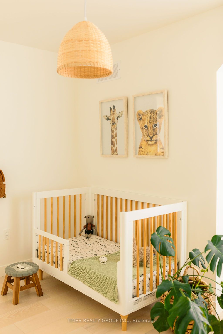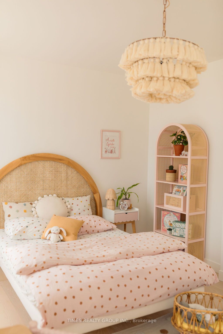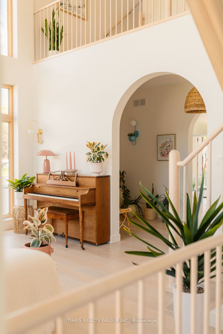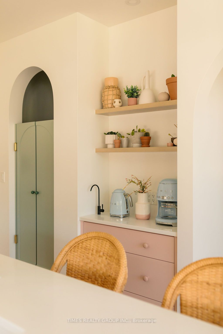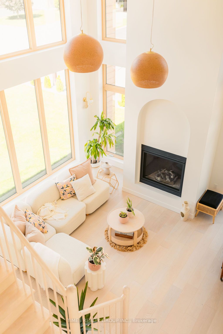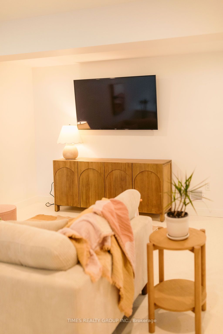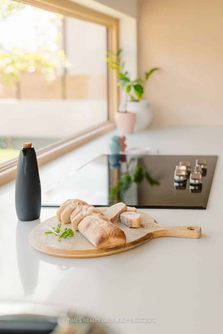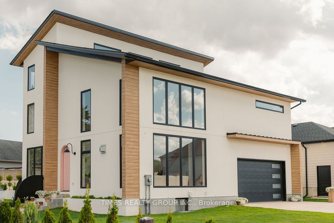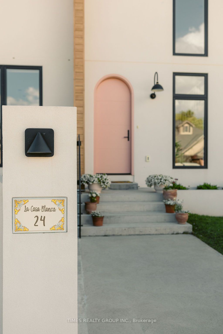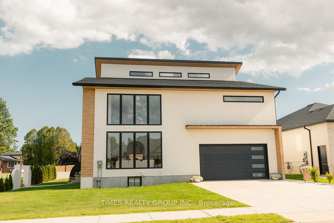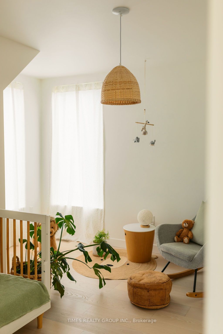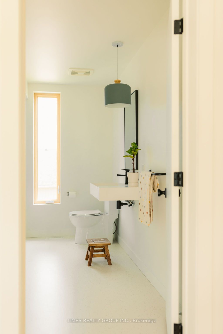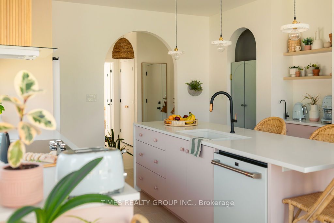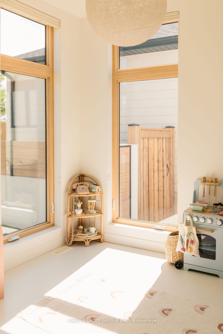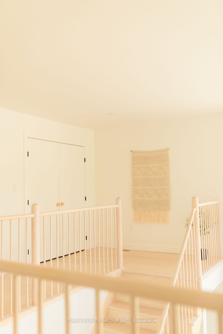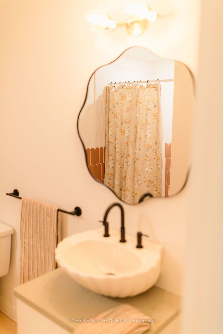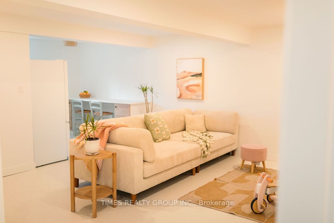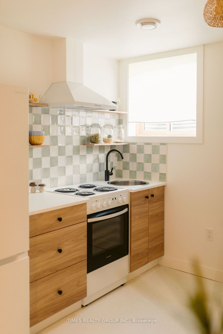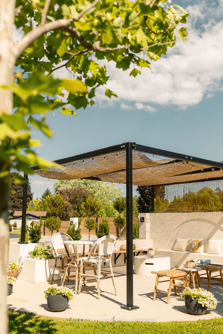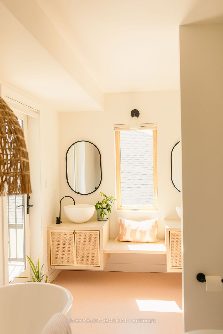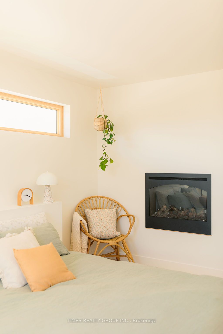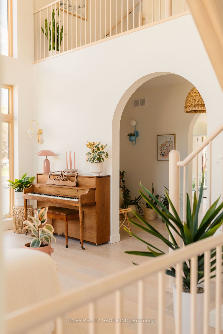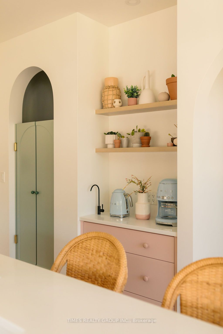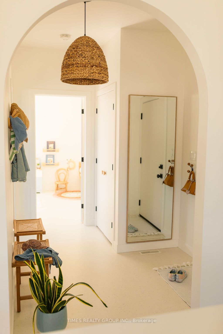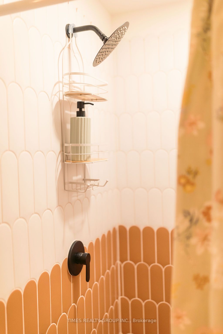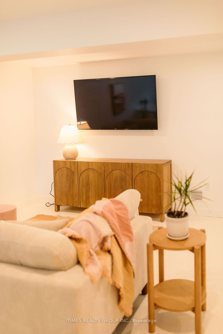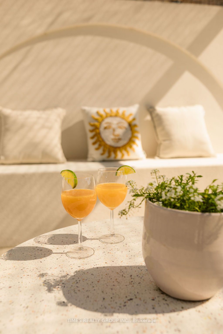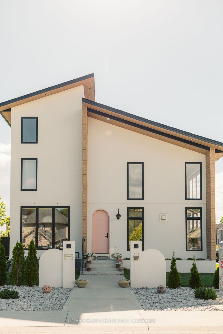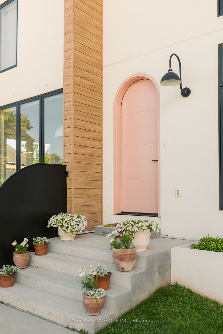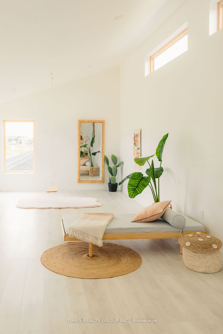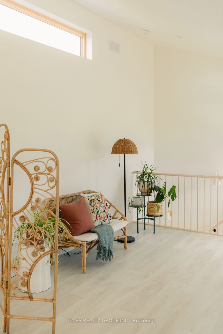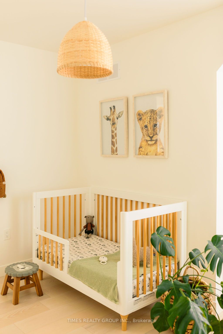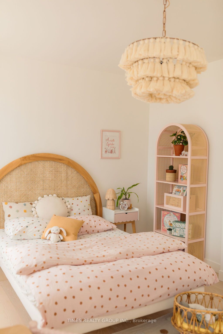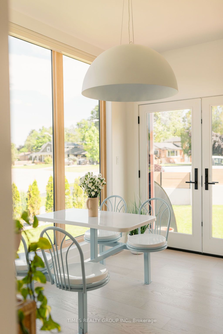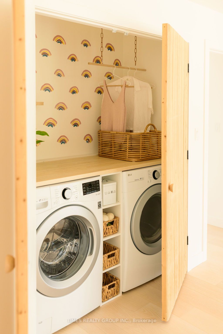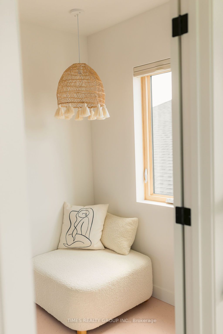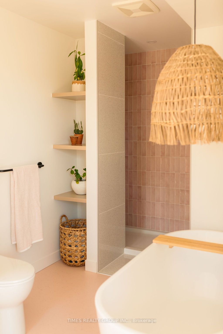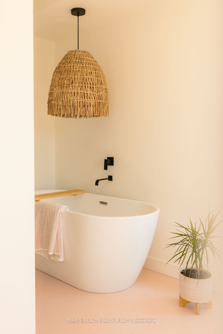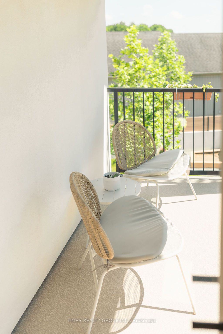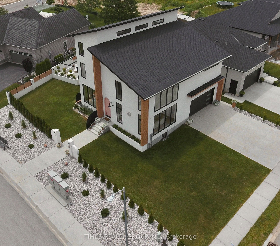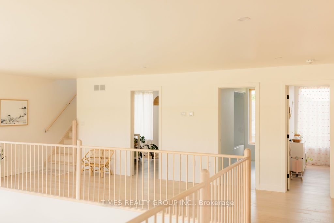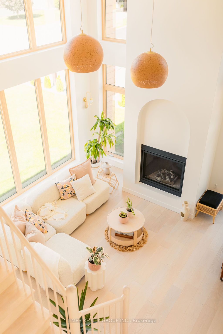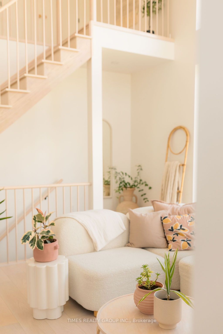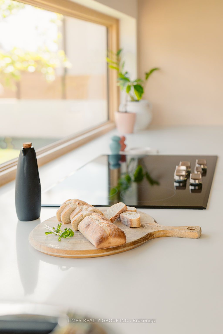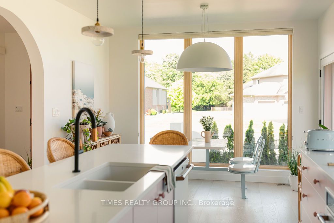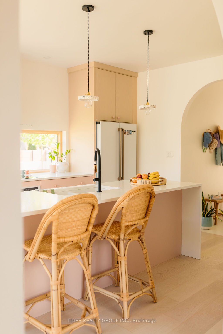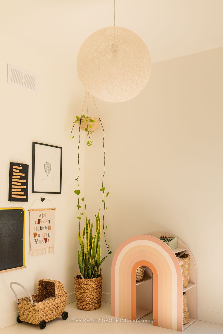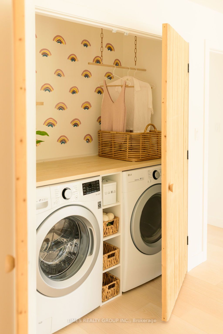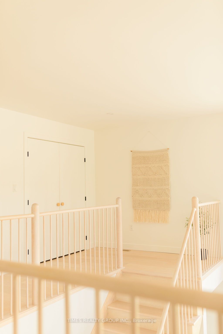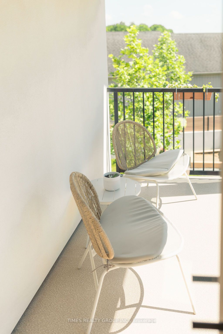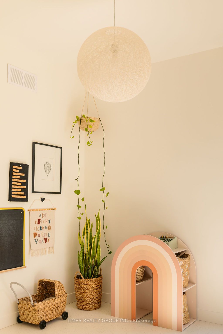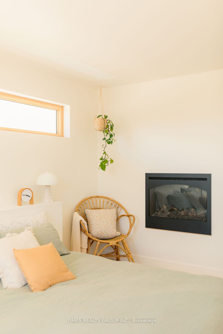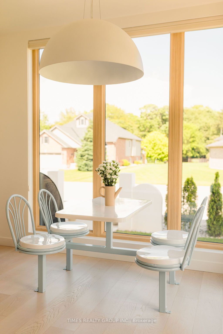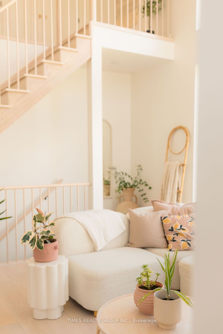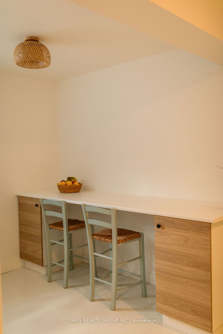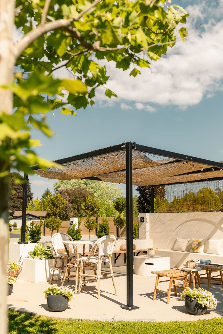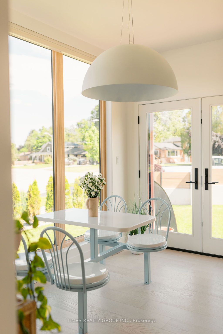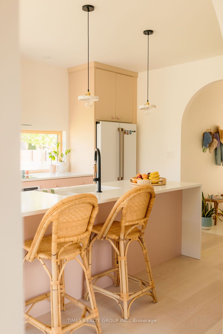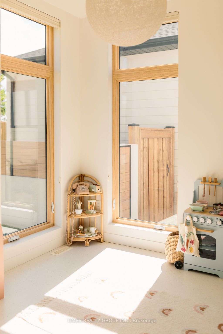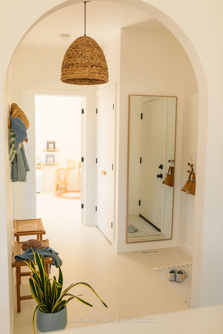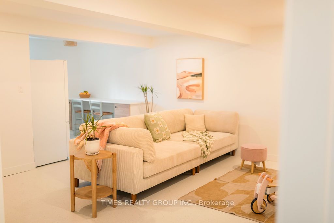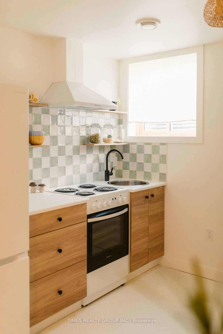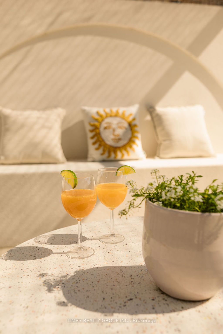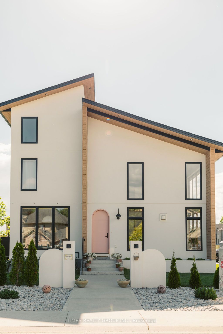$1,749,000
Available - For Sale
Listing ID: X8416766
24 William St , Tillsonburg, N4G 1L8, Ontario
| Welcome to Casa Blanca, a stunning, one of a kind custom built home that boasts modern Mediterranean design. The layout of this home is impeccable and caters to modern living. Step inside through the beautiful custom arched front door, and you will be welcomed into bright and meticulously decorated spaces. The large windows throughout the house let in a lot of natural light which contributes to an airy ambiance. The arches dividing the rooms are sure to impress, harmonizing with the soft curves displayed through many areas of this luxurious home. The living room shows off high ceilings and a gorgeous gas fireplace. The kitchen has the perfect work triangle and modern appliances. Walking up the custom designed elegant staircase you will find 3 spacious bedrooms. The primary bedroom is a haven on its own with an electric fireplace and a gorgeous walk in closet and ensuite. A tiled shower and free standing tub along with a custom designed vanity make this space a beautiful retreat from a busy day. The second floor porch also is the perfect place to have a coffee or star gaze at night. This show stopper home also has a third story loft that provides a quiet area above the noise. With lofty views of the neighborhood and direct views of the sky, its the best space to watch the sunrises and sunsets. The basement also features a kitchenette, full bathroom, bedroom and recroom. The backyard is its own oasis perfect for summer BBQs and featuring a custom designed fence and patio area. Home is sold fully furnished and styled. Don't wait to make this your dream home! Send a message to book a viewing. For More Information About This Listing, More Photos & Appointments, Please Click "View Listing On Realtor Website" Button In The Realtor.Ca Browser Version Or 'Multimedia' Button or brochure On Mobile Device App. |
| Price | $1,749,000 |
| Taxes: | $5456.25 |
| Address: | 24 William St , Tillsonburg, N4G 1L8, Ontario |
| Lot Size: | 66.42 x 94.33 (Feet) |
| Directions/Cross Streets: | William St./Sycamore Dr. |
| Rooms: | 7 |
| Rooms +: | 5 |
| Bedrooms: | 4 |
| Bedrooms +: | 1 |
| Kitchens: | 1 |
| Kitchens +: | 1 |
| Family Room: | N |
| Basement: | Part Fin |
| Property Type: | Detached |
| Style: | 2 1/2 Storey |
| Exterior: | Stucco/Plaster, Vinyl Siding |
| Garage Type: | Built-In |
| (Parking/)Drive: | Pvt Double |
| Drive Parking Spaces: | 4 |
| Pool: | None |
| Fireplace/Stove: | Y |
| Heat Source: | Gas |
| Heat Type: | Forced Air |
| Central Air Conditioning: | Central Air |
| Sewers: | Sewers |
| Water: | Municipal |
$
%
Years
This calculator is for demonstration purposes only. Always consult a professional
financial advisor before making personal financial decisions.
| Although the information displayed is believed to be accurate, no warranties or representations are made of any kind. |
| TIMES REALTY GROUP INC. |
|
|

Mina Nourikhalichi
Broker
Dir:
416-882-5419
Bus:
905-731-2000
Fax:
905-886-7556
| Book Showing | Email a Friend |
Jump To:
At a Glance:
| Type: | Freehold - Detached |
| Area: | Oxford |
| Municipality: | Tillsonburg |
| Style: | 2 1/2 Storey |
| Lot Size: | 66.42 x 94.33(Feet) |
| Tax: | $5,456.25 |
| Beds: | 4+1 |
| Baths: | 4 |
| Fireplace: | Y |
| Pool: | None |
Locatin Map:
Payment Calculator:

