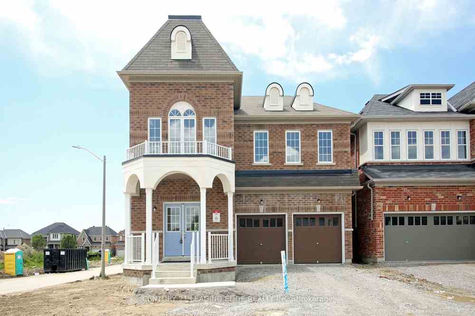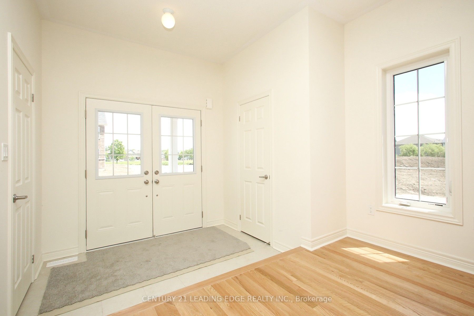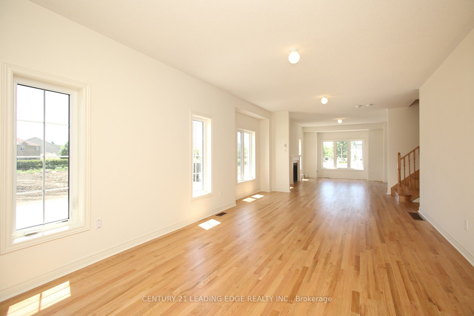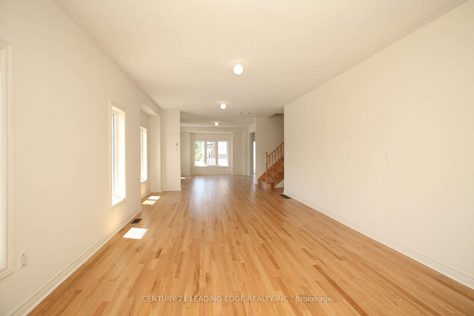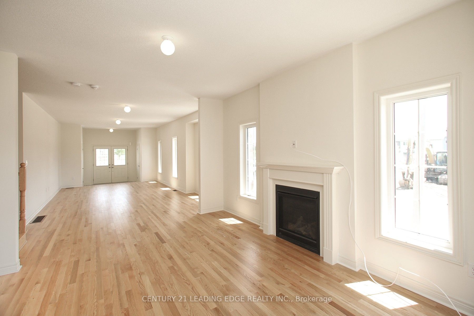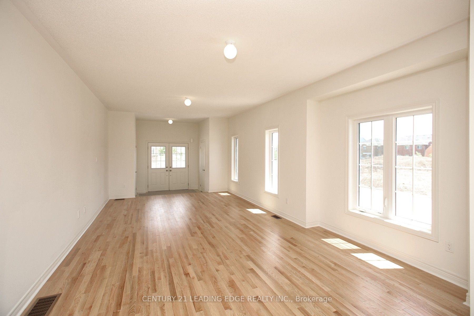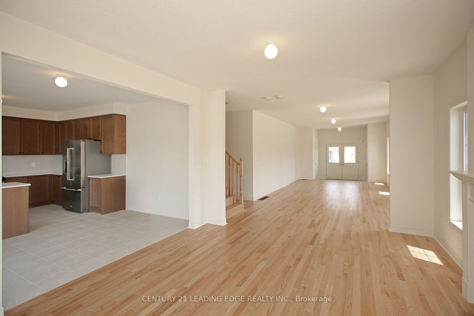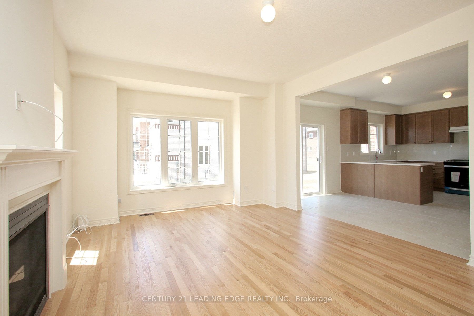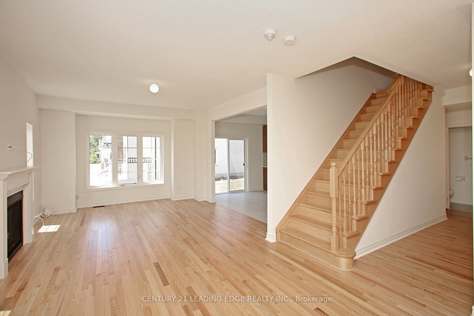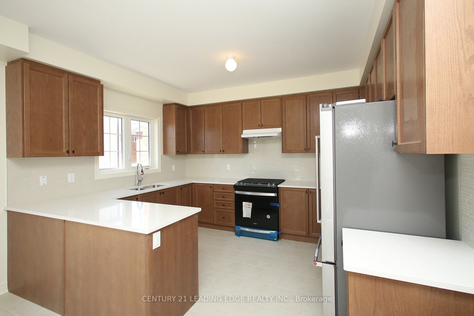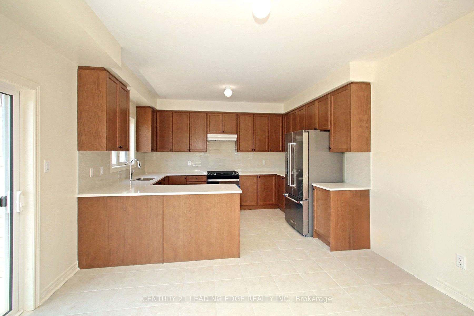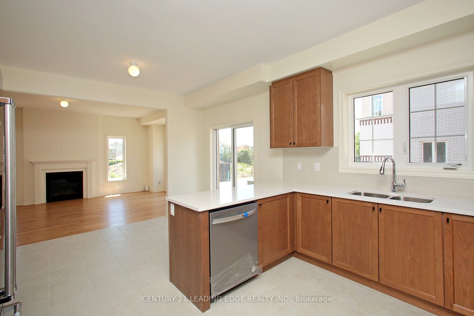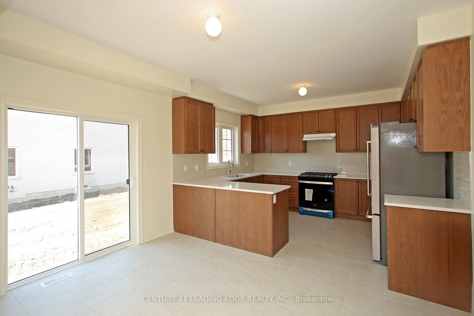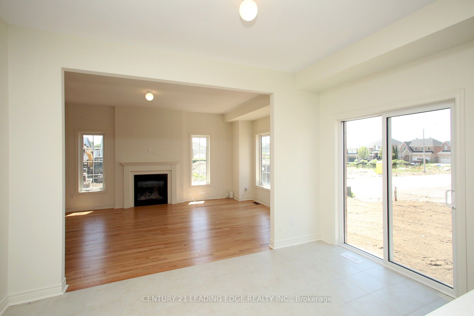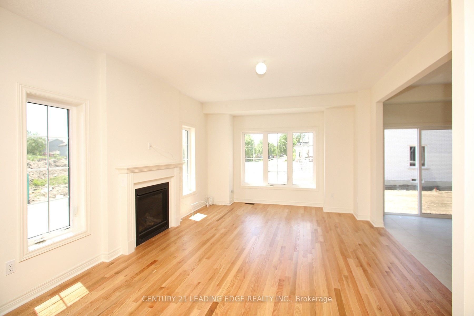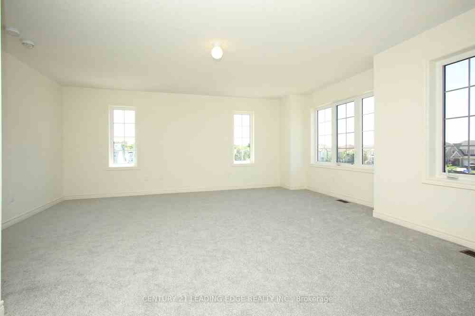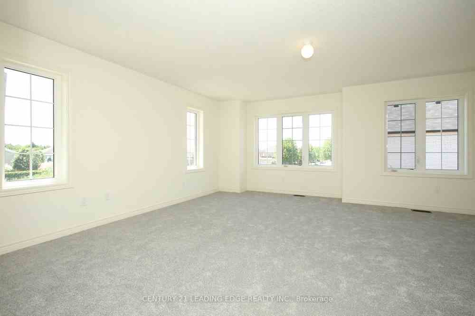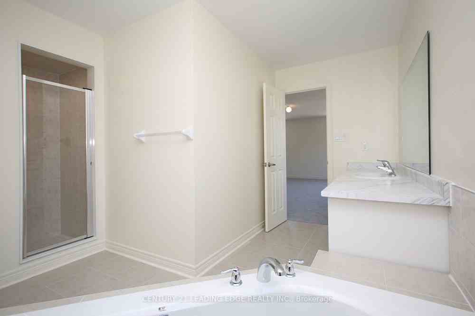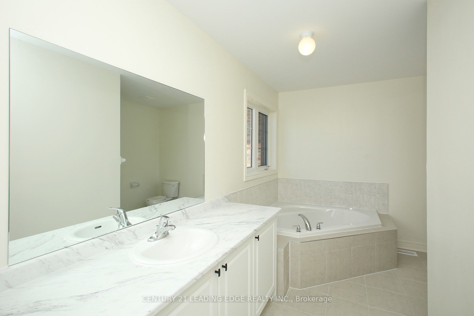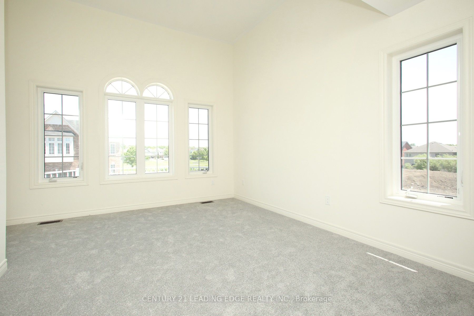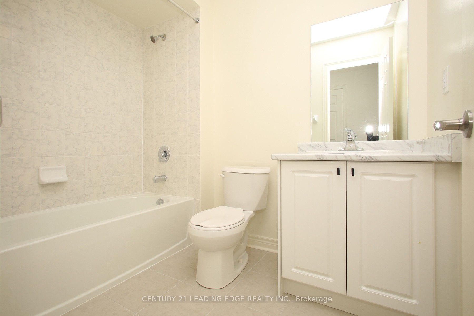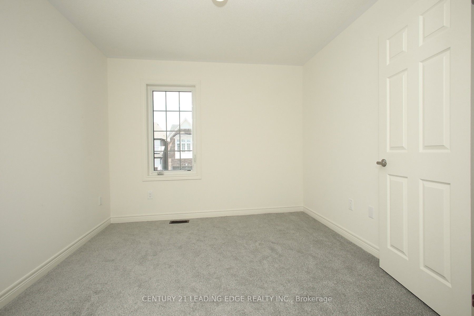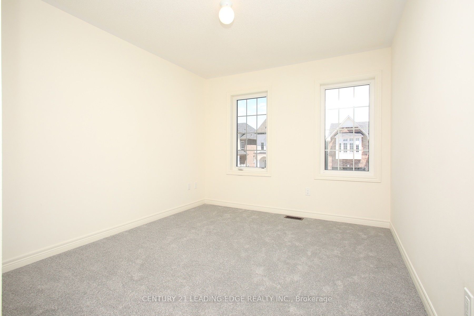$1,197,000
Available - For Sale
Listing ID: E8415280
1184 Drinkle Cres , Oshawa, L1K 2V5, Ontario
| Welcome to this brand new, never-lived-in corner house, meticulously built by the Conservatory Group featuring the elegant Glasgow model in the highly sought-after Eastdale neighborhood. This exquisite full brick home offers unparalleled quality and craftsmanship. Step through the double entryway into a spacious and inviting living and dining area with luxurious hardwood floors throughout the first floor. The generous family room, complete with a cozy fireplace, is perfect for gatherings and relaxation. The amazing kitchen is equipped with upgraded appliances, ideal for culinary enthusiasts. The second floor boasts four generously sized bedrooms, three full washrooms, and a thoughtfully located laundry room for added convenience. The fully finished basement features a versatile recreation room and an additional full washroom. |
| Extras: Ideally situated close to shopping, top-rated schools, and major highways, this home makes your daily commute and errands a breeze Don't miss the opportunity to make this exceptional property your new home. |
| Price | $1,197,000 |
| Taxes: | $0.00 |
| Address: | 1184 Drinkle Cres , Oshawa, L1K 2V5, Ontario |
| Lot Size: | 50.00 x 98.00 (Feet) |
| Directions/Cross Streets: | Fleetwood Dr/Kettering Dr |
| Rooms: | 9 |
| Bedrooms: | 4 |
| Bedrooms +: | |
| Kitchens: | 1 |
| Family Room: | Y |
| Basement: | Finished |
| Approximatly Age: | New |
| Property Type: | Detached |
| Style: | 2-Storey |
| Exterior: | Brick |
| Garage Type: | Attached |
| (Parking/)Drive: | Private |
| Drive Parking Spaces: | 4 |
| Pool: | None |
| Approximatly Age: | New |
| Approximatly Square Footage: | 3000-3500 |
| Fireplace/Stove: | Y |
| Heat Source: | Gas |
| Heat Type: | Forced Air |
| Central Air Conditioning: | Central Air |
| Sewers: | Sewers |
| Water: | Municipal |
$
%
Years
This calculator is for demonstration purposes only. Always consult a professional
financial advisor before making personal financial decisions.
| Although the information displayed is believed to be accurate, no warranties or representations are made of any kind. |
| CENTURY 21 LEADING EDGE REALTY INC. |
|
|

Mina Nourikhalichi
Broker
Dir:
416-882-5419
Bus:
905-731-2000
Fax:
905-886-7556
| Virtual Tour | Book Showing | Email a Friend |
Jump To:
At a Glance:
| Type: | Freehold - Detached |
| Area: | Durham |
| Municipality: | Oshawa |
| Neighbourhood: | Eastdale |
| Style: | 2-Storey |
| Lot Size: | 50.00 x 98.00(Feet) |
| Approximate Age: | New |
| Beds: | 4 |
| Baths: | 5 |
| Fireplace: | Y |
| Pool: | None |
Locatin Map:
Payment Calculator:

