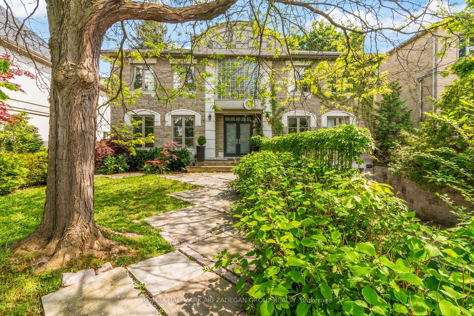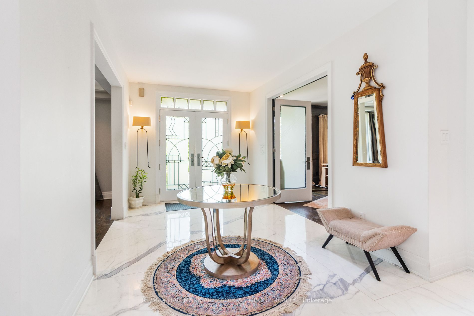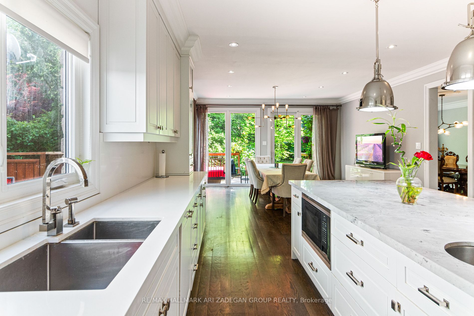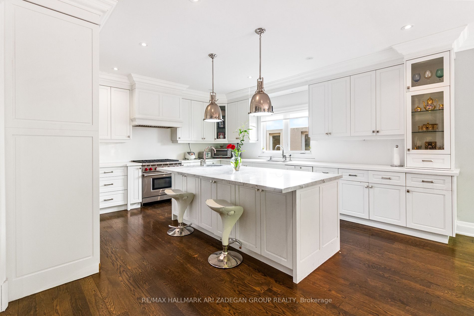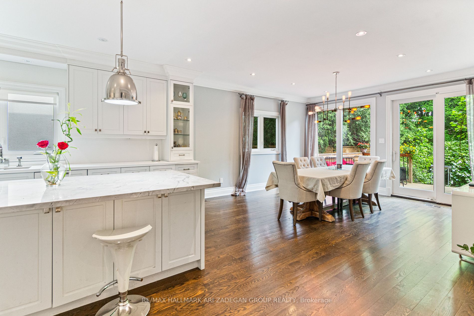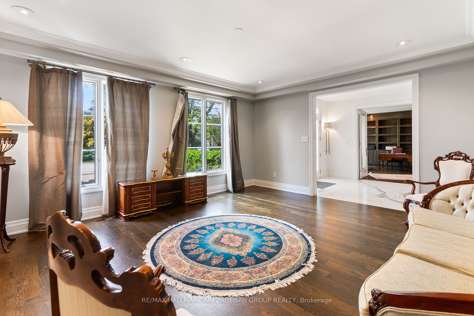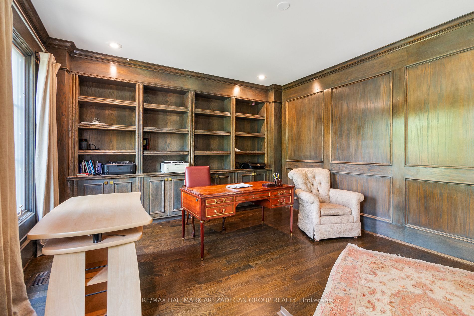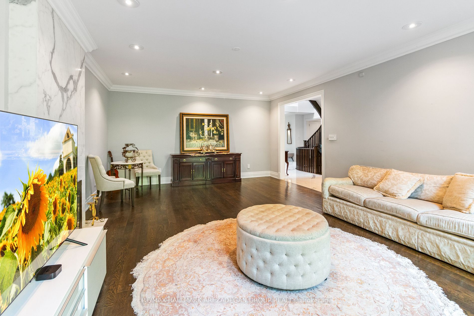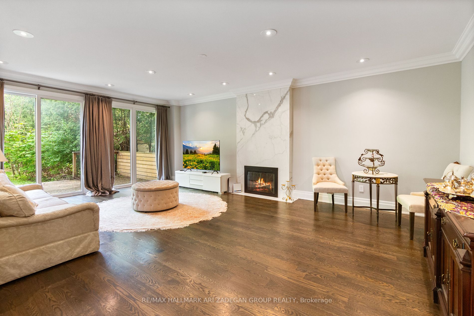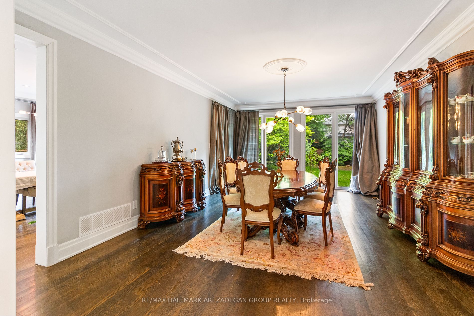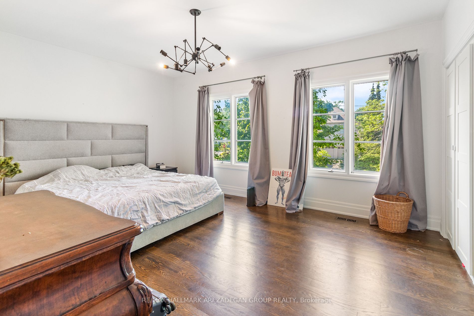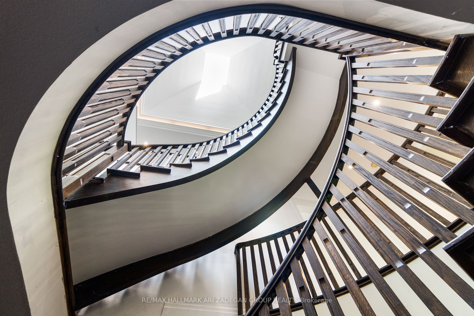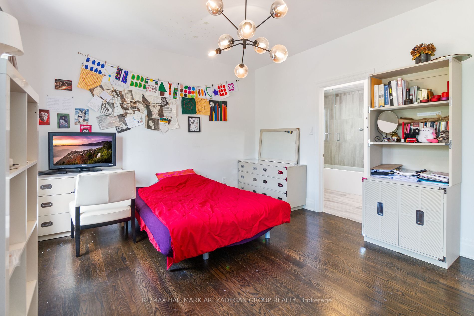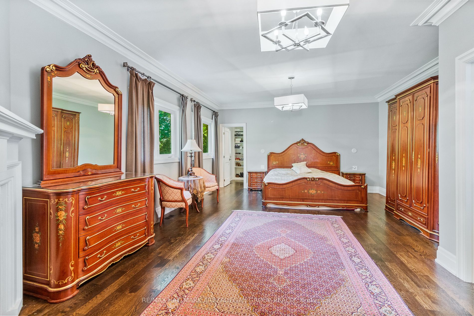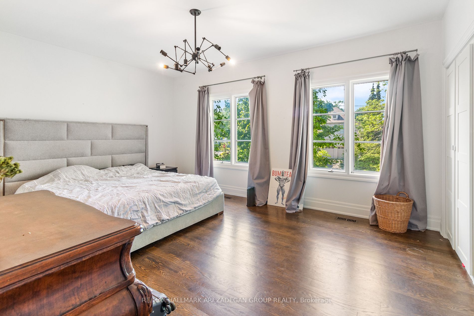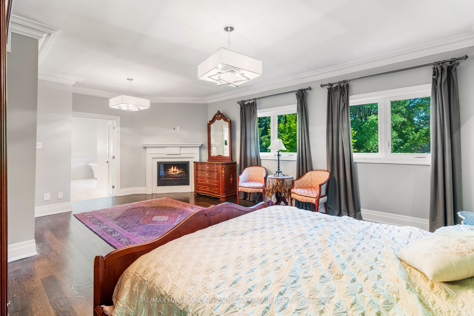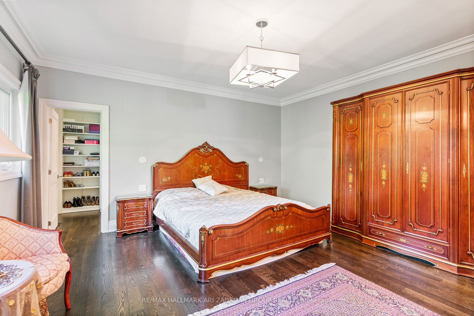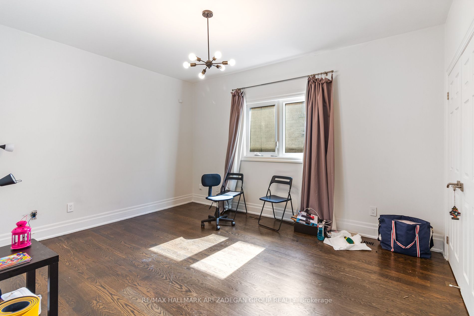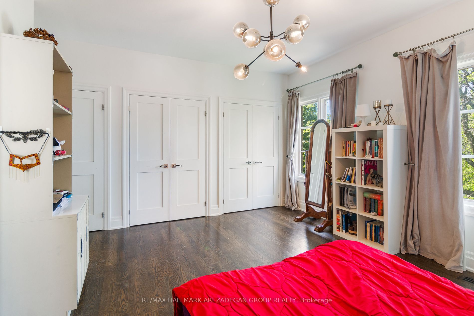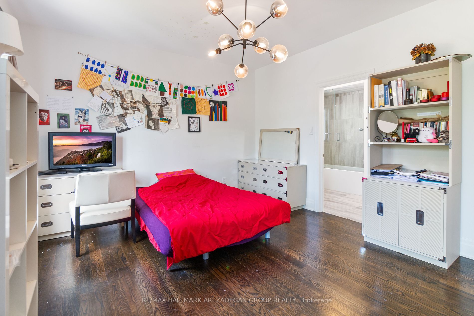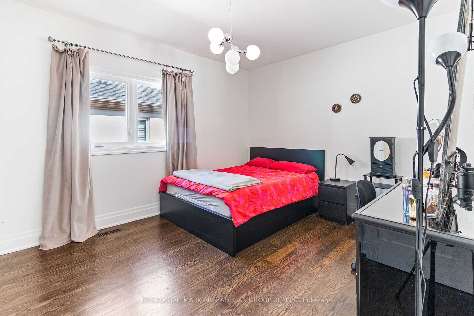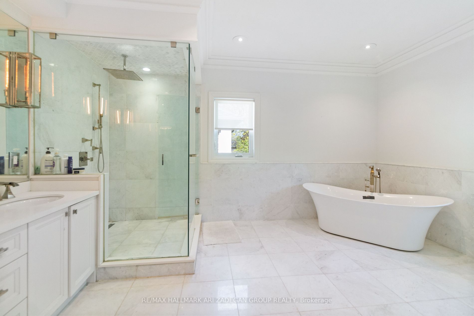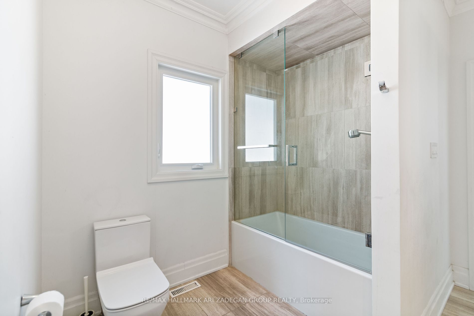$11,800
Available - For Rent
Listing ID: C8369352
65 Gordon Rd , Toronto, M2P 1E4, Ontario
| Situated in one of the citys premier neighborhoods, on one of its most sought-after streets, stands a stunning 5-bedroom home boasting over 5400 sq ft of meticulously renovated living space. This Art Deco-inspired residence features beautifully manicured front and backyards, creating a serene and picturesque setting. The home, freshly painted and fully renovated from top to bottom, includes four fireplaces, a finished basement, and a heated driveway. The south-facing lot ensures abundant natural light, complemented by skylights throughout. Additional highlights include a sauna, perfect for relaxation. This property epitomizes elegance and modern comfort, making it one of the finest homes on the street. |
| Extras: New Fridge, Stove, Washer, Dryer, Oven, Microwave, Cac, Cvac, Garage Door Openers And Two Remote Controls. |
| Price | $11,800 |
| Address: | 65 Gordon Rd , Toronto, M2P 1E4, Ontario |
| Lot Size: | 60.00 x 175.00 (Feet) |
| Directions/Cross Streets: | York Mills/ Upper Highland |
| Rooms: | 12 |
| Rooms +: | 5 |
| Bedrooms: | 5 |
| Bedrooms +: | 2 |
| Kitchens: | 1 |
| Kitchens +: | 1 |
| Family Room: | Y |
| Basement: | Finished, Sep Entrance |
| Furnished: | N |
| Property Type: | Detached |
| Style: | 2-Storey |
| Exterior: | Stucco/Plaster |
| Garage Type: | Built-In |
| (Parking/)Drive: | Private |
| Drive Parking Spaces: | 6 |
| Pool: | None |
| Private Entrance: | Y |
| Laundry Access: | Ensuite |
| Property Features: | Fenced Yard, Park, Place Of Worship, Public Transit, Rec Centre, School |
| Fireplace/Stove: | Y |
| Heat Source: | Gas |
| Heat Type: | Forced Air |
| Central Air Conditioning: | Central Air |
| Central Vac: | Y |
| Laundry Level: | Main |
| Sewers: | Sewers |
| Water: | Municipal |
| Although the information displayed is believed to be accurate, no warranties or representations are made of any kind. |
| RE/MAX HALLMARK ARI ZADEGAN GROUP REALTY |
|
|

Mina Nourikhalichi
Broker
Dir:
416-882-5419
Bus:
905-731-2000
Fax:
905-886-7556
| Book Showing | Email a Friend |
Jump To:
At a Glance:
| Type: | Freehold - Detached |
| Area: | Toronto |
| Municipality: | Toronto |
| Neighbourhood: | St. Andrew-Windfields |
| Style: | 2-Storey |
| Lot Size: | 60.00 x 175.00(Feet) |
| Beds: | 5+2 |
| Baths: | 7 |
| Fireplace: | Y |
| Pool: | None |
Locatin Map:

