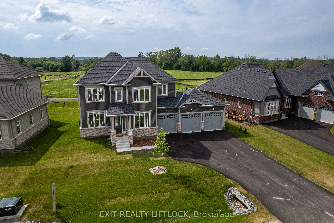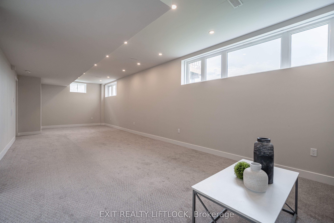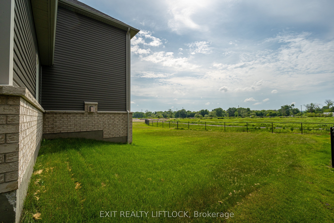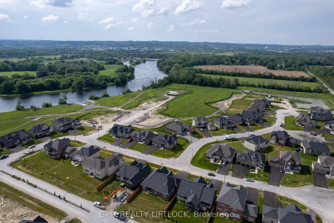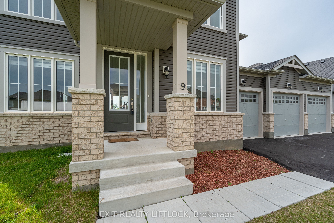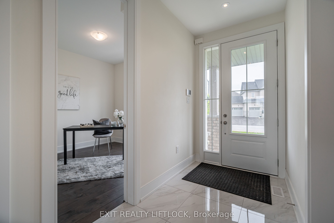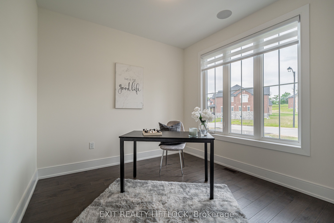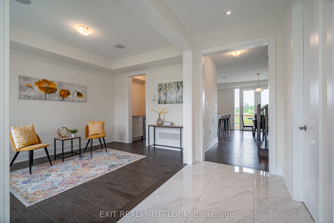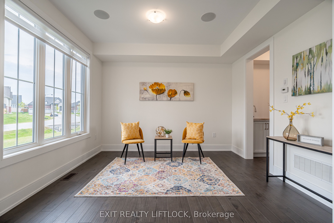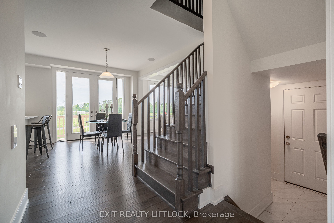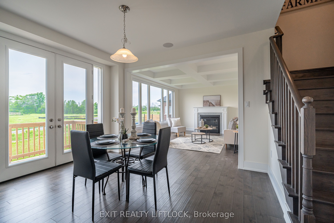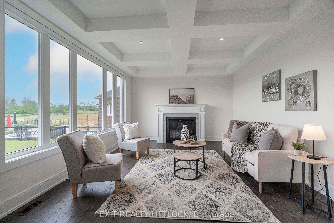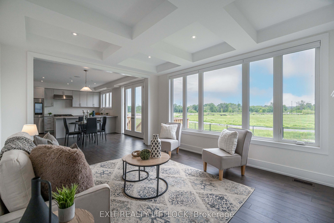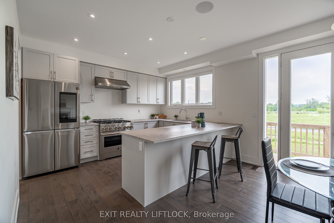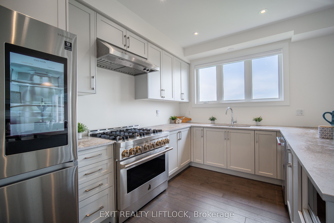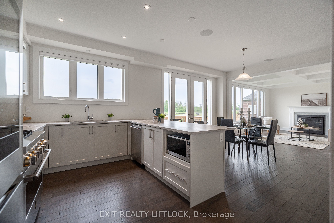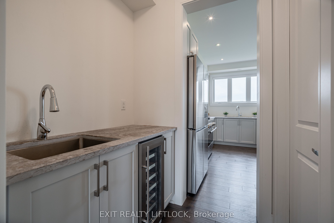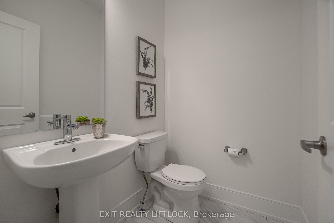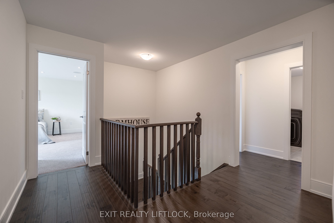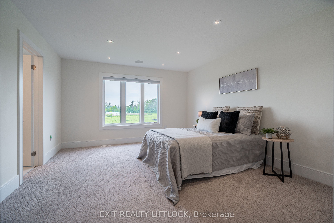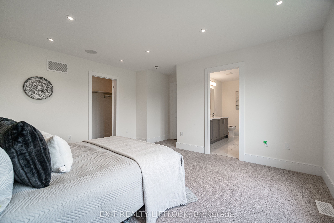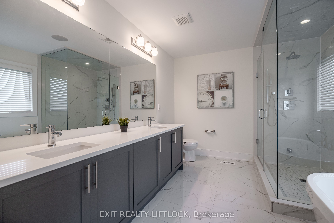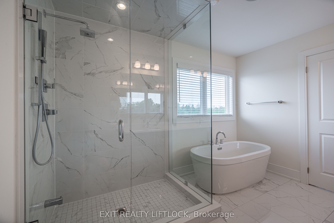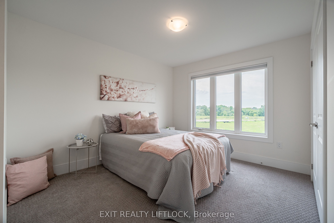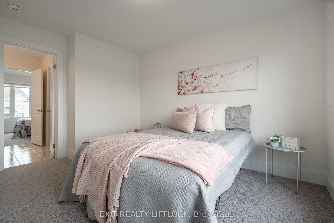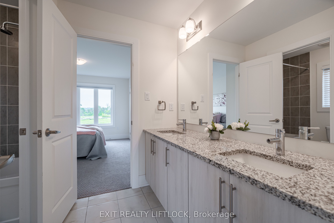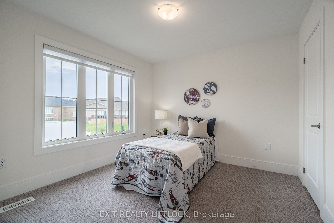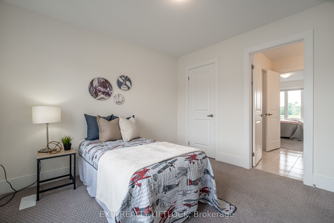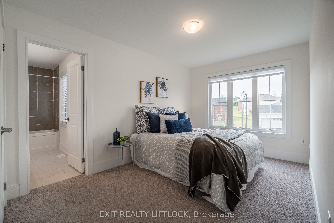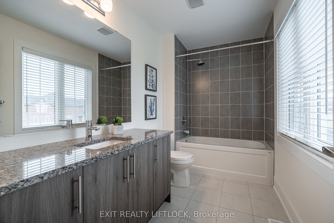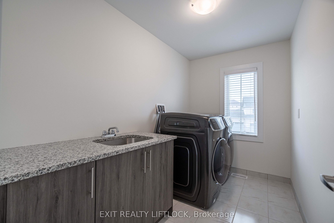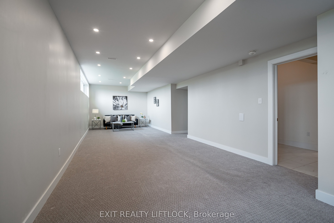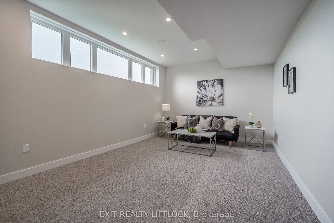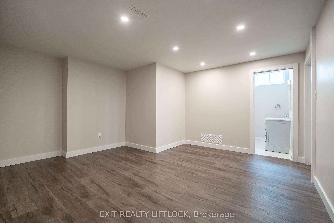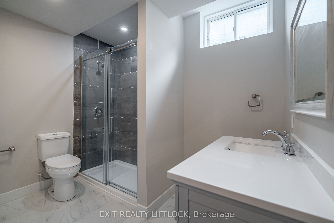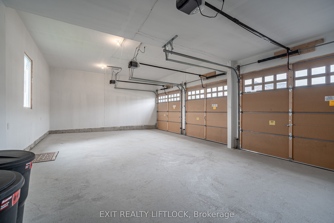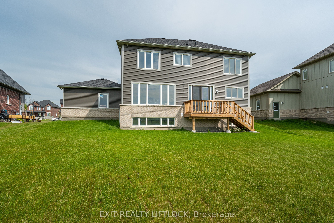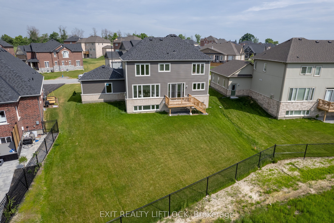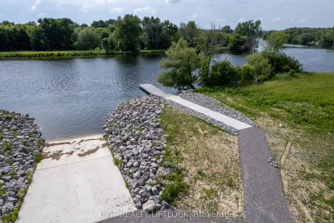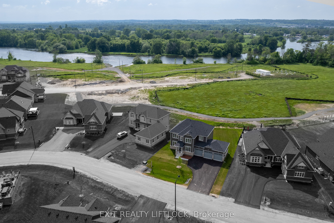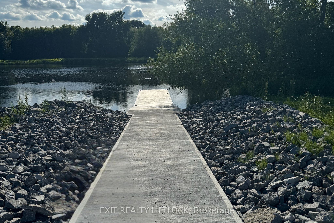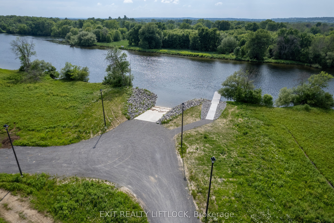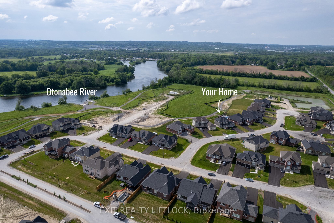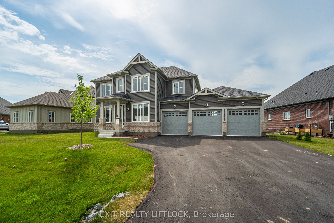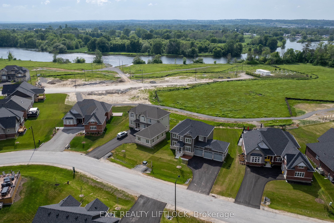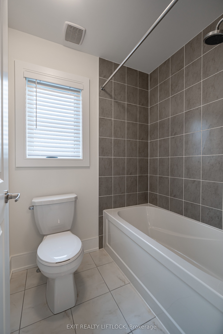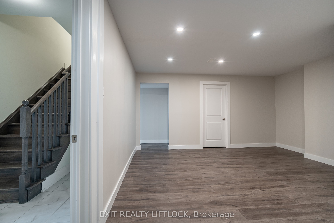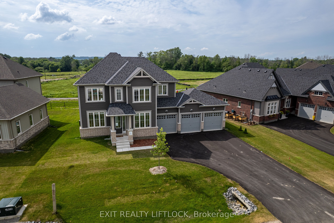$1,249,900
Available - For Sale
Listing ID: X8410998
9 Wishing Well Lane , Otonabee-South Monaghan, K9J 0K6, Ontario
| Absolutely stunning 3400 sq ft executive home in the new Riverbend Estates development. Custom designed interior with over $125k in upgrades. This 4-bed, 5-bath beauty features a fully finished basement and a triple car garage with direct entry. The main floor offers a large foyer, office, dining/sitting rooms with wall-to-wall windows, and an upgraded kitchen with granite countertops, high-end stainless-steel appliances, and a butler's pantry. The upper level boasts a primary bedroom with a walk-in closet and ensuite with double sinks, heated floors, glass-enclosed shower, and a free-standing soaker tub. Three more bedrooms each have their own ensuite or Jack & Jill bathroom. The lower level has 9 ft ceilings, a bright and spacious games room, rec room, 3 pc bath, and potential for a 5th bedroom. Just a 5-minute drive to Ptbo and easy access to the 115 Hwy. Don't miss out on this opportunity this home wont last long! |
| Price | $1,249,900 |
| Taxes: | $5694.00 |
| Assessment: | $495000 |
| Assessment Year: | 2024 |
| Maintenance Fee: | 414.00 |
| Address: | 9 Wishing Well Lane , Otonabee-South Monaghan, K9J 0K6, Ontario |
| Province/State: | Ontario |
| Condo Corporation No | OLCMP |
| Level | Lev |
| Unit No | Lot |
| Directions/Cross Streets: | Driscoll, Left Onto Matchet |
| Rooms: | 14 |
| Rooms +: | 2 |
| Bedrooms: | 4 |
| Bedrooms +: | |
| Kitchens: | 1 |
| Family Room: | Y |
| Basement: | Finished, Full |
| Approximatly Age: | 0-5 |
| Property Type: | Det Condo |
| Style: | 2-Storey |
| Exterior: | Brick, Vinyl Siding |
| Garage Type: | Attached |
| Garage(/Parking)Space: | 3.00 |
| Drive Parking Spaces: | 3 |
| Park #1 | |
| Parking Type: | Exclusive |
| Exposure: | Ew |
| Balcony: | None |
| Locker: | None |
| Pet Permited: | Restrict |
| Retirement Home: | N |
| Approximatly Age: | 0-5 |
| Approximatly Square Footage: | 3250-3499 |
| Property Features: | River/Stream, School, School Bus Route |
| Maintenance: | 414.00 |
| Fireplace/Stove: | Y |
| Heat Source: | Gas |
| Heat Type: | Forced Air |
| Central Air Conditioning: | Central Air |
| Laundry Level: | Upper |
$
%
Years
This calculator is for demonstration purposes only. Always consult a professional
financial advisor before making personal financial decisions.
| Although the information displayed is believed to be accurate, no warranties or representations are made of any kind. |
| EXIT REALTY LIFTLOCK |
|
|

Mina Nourikhalichi
Broker
Dir:
416-882-5419
Bus:
905-731-2000
Fax:
905-886-7556
| Virtual Tour | Book Showing | Email a Friend |
Jump To:
At a Glance:
| Type: | Condo - Det Condo |
| Area: | Peterborough |
| Municipality: | Otonabee-South Monaghan |
| Neighbourhood: | Rural Otonabee-South Monaghan |
| Style: | 2-Storey |
| Approximate Age: | 0-5 |
| Tax: | $5,694 |
| Maintenance Fee: | $414 |
| Beds: | 4 |
| Baths: | 5 |
| Garage: | 3 |
| Fireplace: | Y |
Locatin Map:
Payment Calculator:

