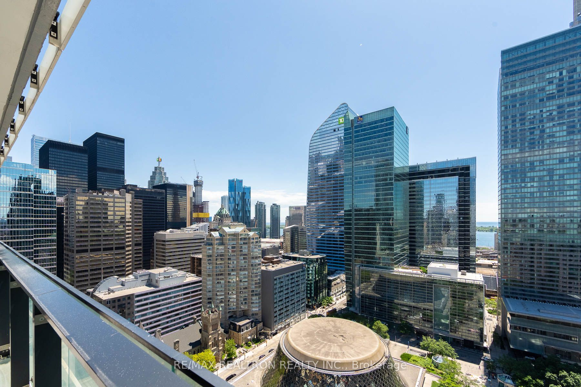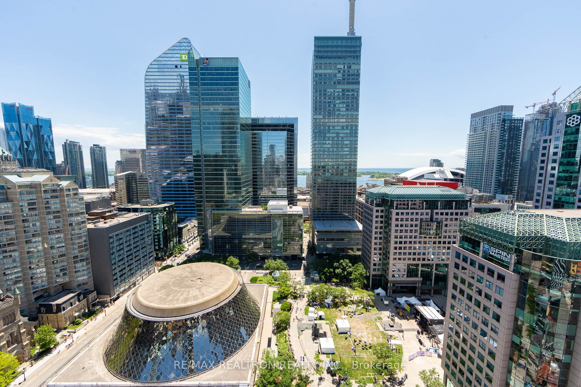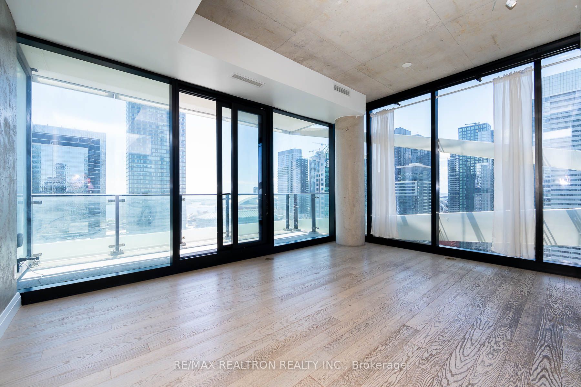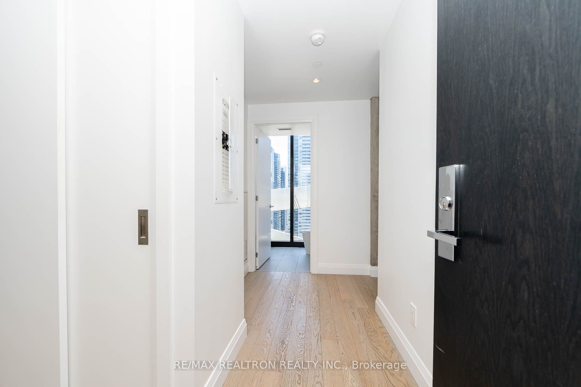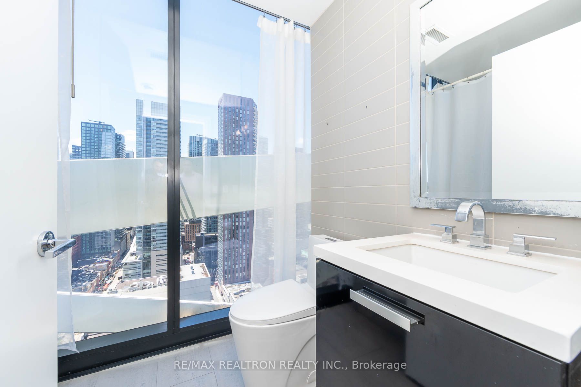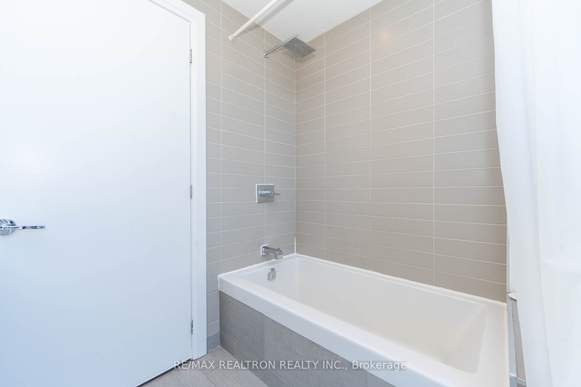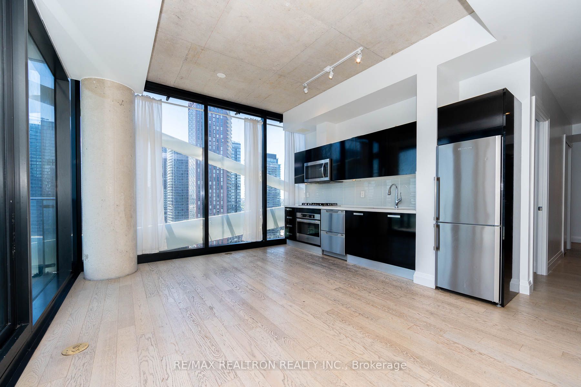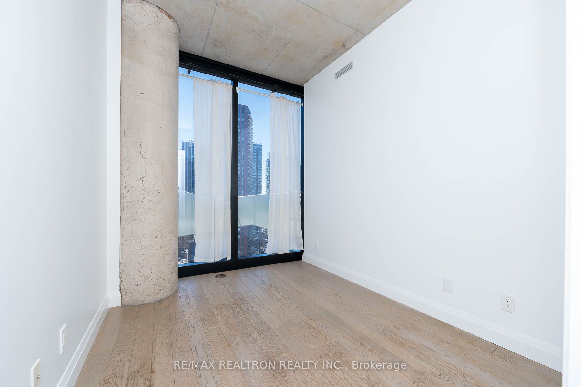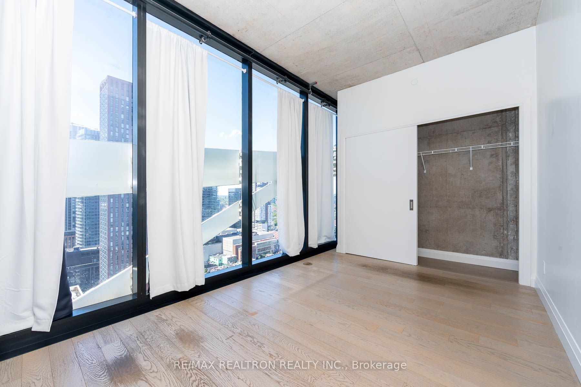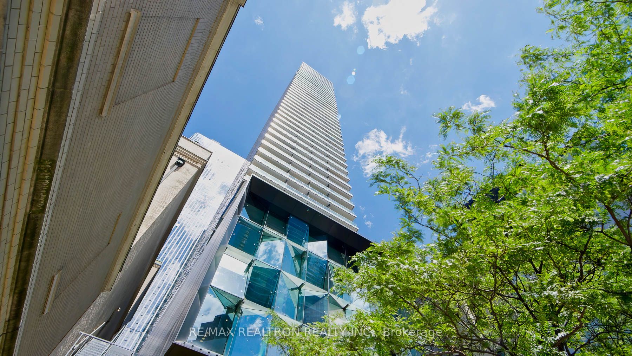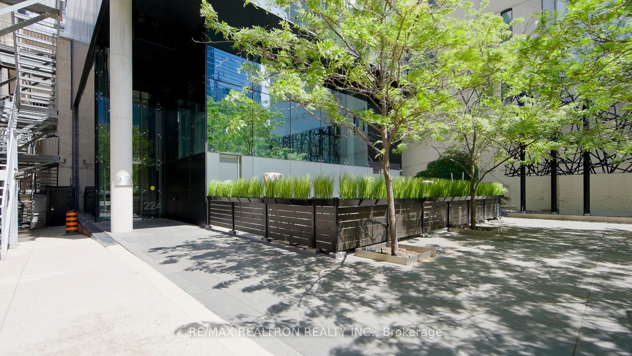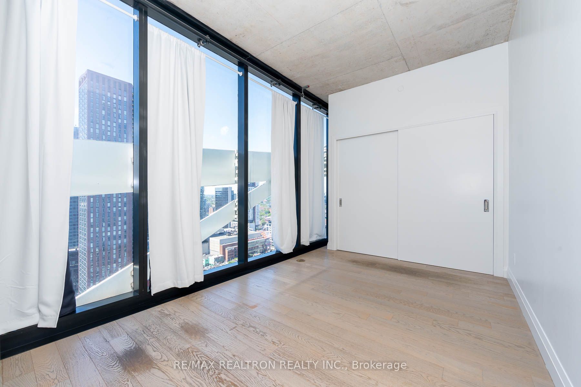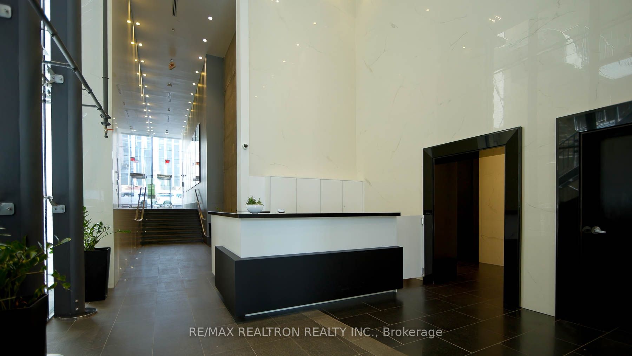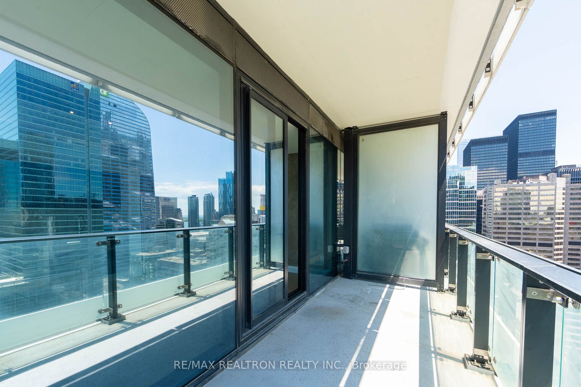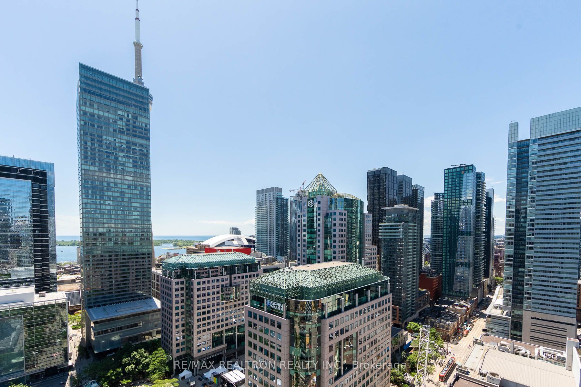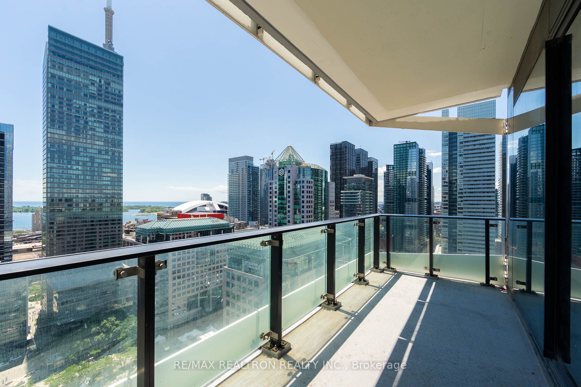$899,900
Available - For Sale
Listing ID: C8414504
224 King St West , Unit 2606, Toronto, M5H 0A6, Ontario
| Discover The Epitome Of Urban Living At Theatre Park Condo, Nestled In The Vibrant Heart Of Downtown Toronto. This Exquisite Two-Bedroom Unit Offers Breathtaking Southwest Views Of The Serene Lake, Roy Thomas Hall, And David Pecant Square. With Beautifully Crafted Engineered Hardwood Floors And Chic Exposed Concrete Throughout, This Condo Exudes A Sophisticated Loft-Style Charm. Cooking Enthusiasts Will Love The Rare Gas Stove And The Convenience Of A Gas Line On The Balcony For BBQs. The Primary Bedroom Features Impressive 11-Foot Ceilings, Enhancing The Sense Of Space And Luxury. Unique To This Unit Is A Parking Space Accessed Via A Rare Car Elevator, Adding An Exclusive Touch.Residents Can Indulge In Top-Tier Amenities, Including A Stunning Outdoor Pool With Breathtaking Views. Ideal For Art And Entertainment Lovers, Theatre Park Condo Is Within Close Proximity To The Bell TIFF Lightbox, Prominent Restaurants, The Financial District, And The University Health Network. Just Steps From The St. Andrew Subway Station, This Prime Location Offers Unparalleled Convenience And Luxury. |
| Price | $899,900 |
| Taxes: | $4320.35 |
| Assessment Year: | 2024 |
| Maintenance Fee: | 807.65 |
| Address: | 224 King St West , Unit 2606, Toronto, M5H 0A6, Ontario |
| Province/State: | Ontario |
| Condo Corporation No | TSCP |
| Level | 26 |
| Unit No | 6 |
| Directions/Cross Streets: | University Ave. |
| Rooms: | 4 |
| Bedrooms: | 2 |
| Bedrooms +: | |
| Kitchens: | 1 |
| Family Room: | N |
| Basement: | None |
| Approximatly Age: | 6-10 |
| Property Type: | Condo Apt |
| Style: | Apartment |
| Exterior: | Concrete, Other |
| Garage Type: | Underground |
| Garage(/Parking)Space: | 1.00 |
| Drive Parking Spaces: | 1 |
| Park #1 | |
| Parking Spot: | 16 |
| Parking Type: | Owned |
| Legal Description: | B |
| Exposure: | Sw |
| Balcony: | Open |
| Locker: | Owned |
| Pet Permited: | Restrict |
| Approximatly Age: | 6-10 |
| Approximatly Square Footage: | 800-899 |
| Building Amenities: | Bbqs Allowed, Concierge, Exercise Room, Outdoor Pool |
| Maintenance: | 807.65 |
| CAC Included: | Y |
| Water Included: | Y |
| Common Elements Included: | Y |
| Building Insurance Included: | Y |
| Fireplace/Stove: | Y |
| Heat Source: | Gas |
| Heat Type: | Heat Pump |
| Central Air Conditioning: | Central Air |
| Laundry Level: | Main |
$
%
Years
This calculator is for demonstration purposes only. Always consult a professional
financial advisor before making personal financial decisions.
| Although the information displayed is believed to be accurate, no warranties or representations are made of any kind. |
| RE/MAX REALTRON REALTY INC. |
|
|

Mina Nourikhalichi
Broker
Dir:
416-882-5419
Bus:
905-731-2000
Fax:
905-886-7556
| Book Showing | Email a Friend |
Jump To:
At a Glance:
| Type: | Condo - Condo Apt |
| Area: | Toronto |
| Municipality: | Toronto |
| Neighbourhood: | Waterfront Communities C1 |
| Style: | Apartment |
| Approximate Age: | 6-10 |
| Tax: | $4,320.35 |
| Maintenance Fee: | $807.65 |
| Beds: | 2 |
| Baths: | 1 |
| Garage: | 1 |
| Fireplace: | Y |
Locatin Map:
Payment Calculator:

