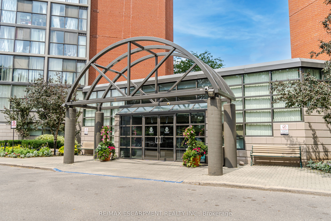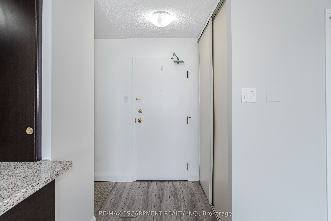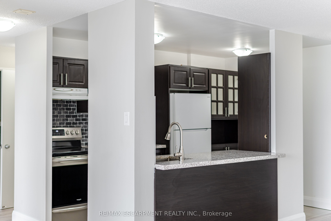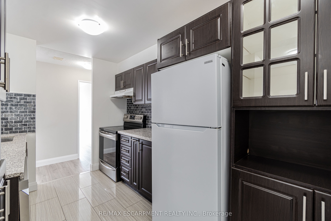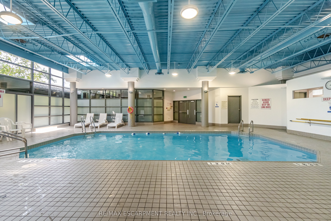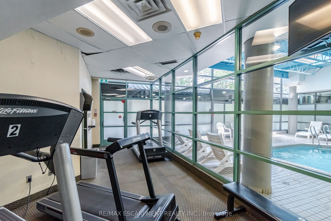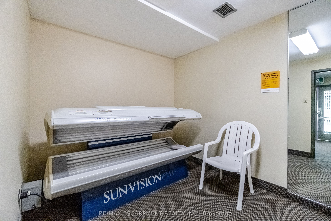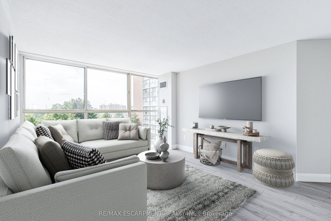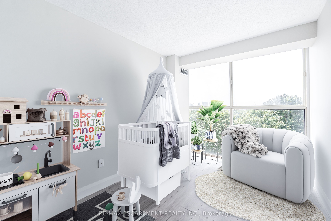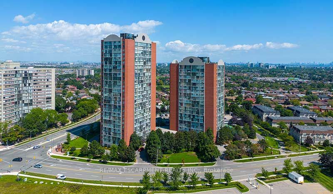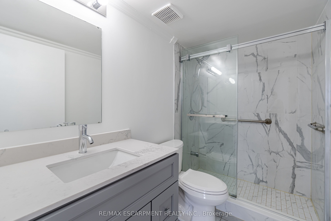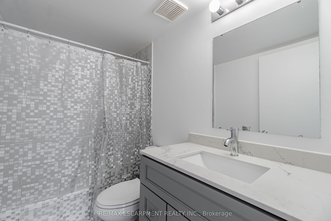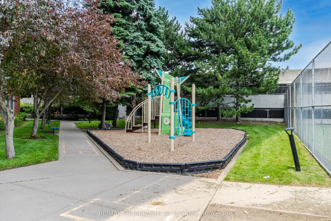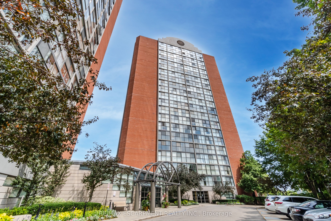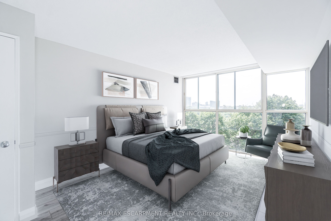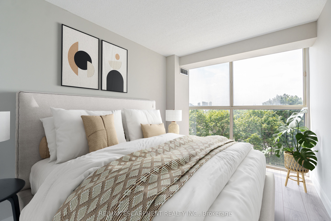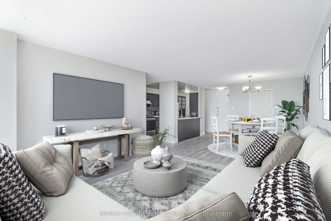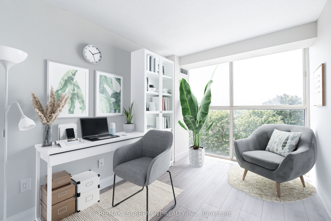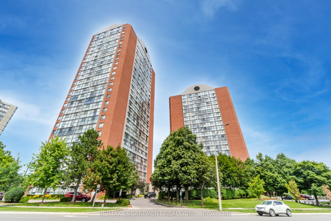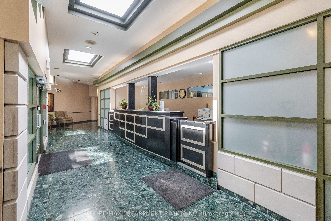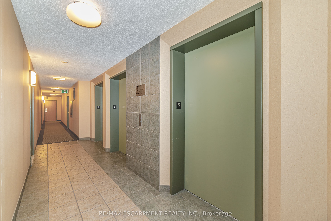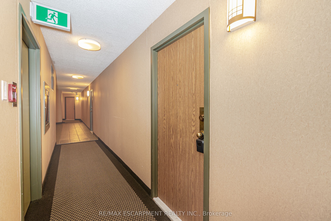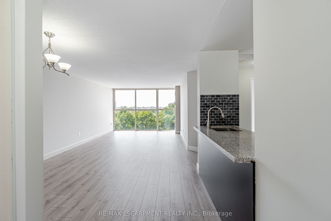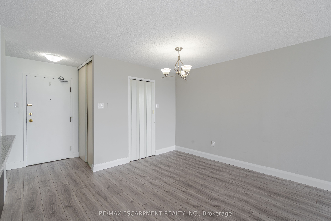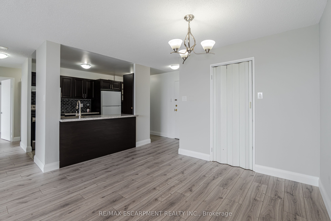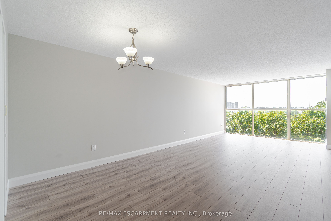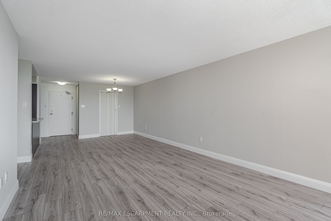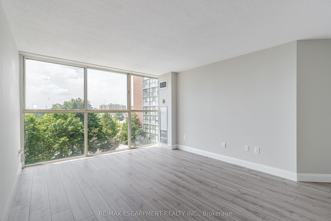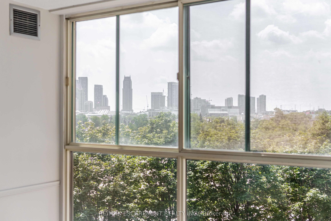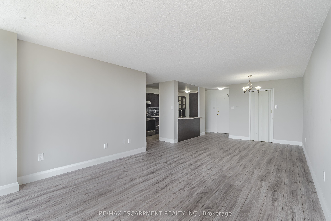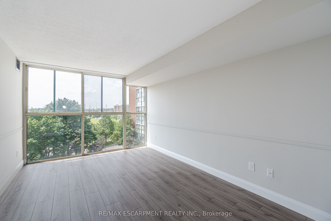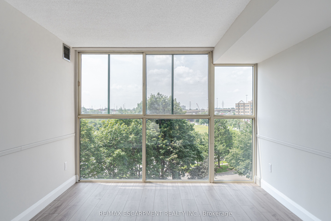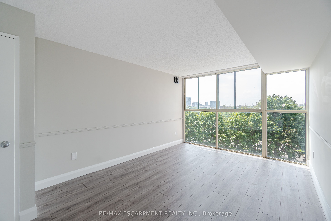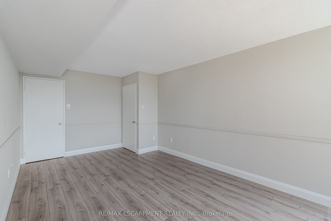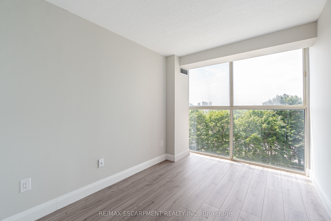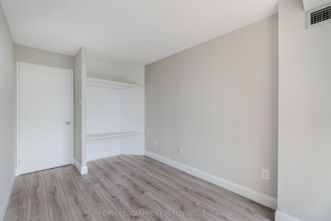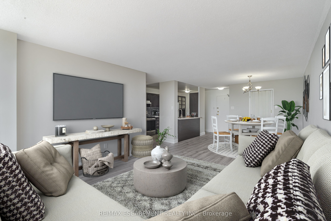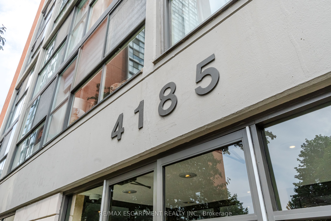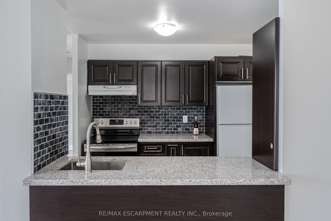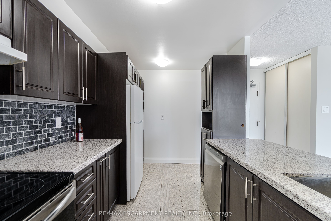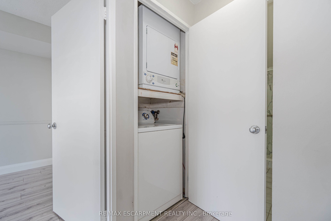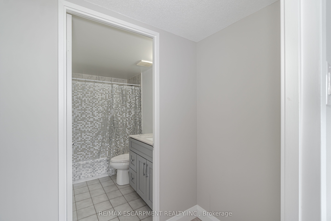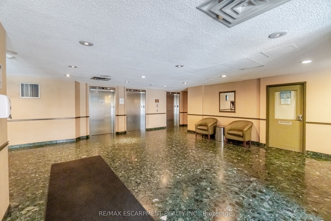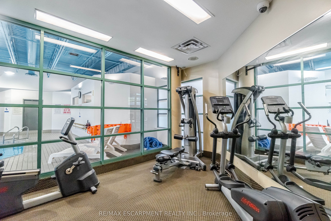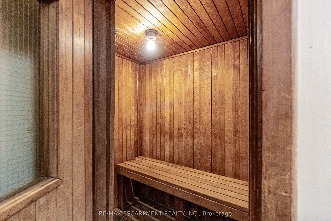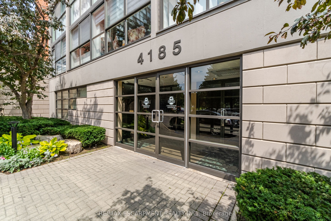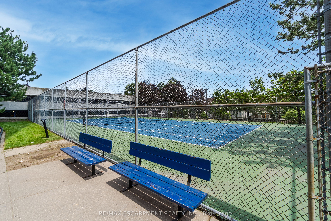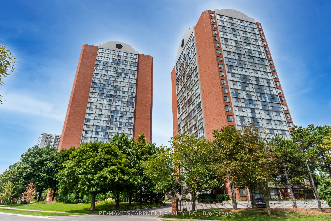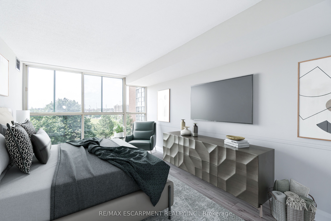$598,000
Available - For Sale
Listing ID: W8412860
4185 Shipp Dr , Unit 512, Mississauga, L4Z 2Y8, Ontario
| This Fully Renovated, Newly Refurbished Executive Two-bedroom Condo At Square One Offers A Contemporary Living Space That Is Thoughtfully Designed To Maximize Space And Natural Light. Features Combined Living And Dining With Two Generously Sized Bedrooms And Two Complete Washrooms. Comes With New Engineered Laminate Flooring, New Bathrooms, New Trims, New Lighting, Redone Kitchen, Redone Ceramic Tiles And Newly Painted. Ready To Move In! Have Access To A Wide Range Of Amenities, Including A Gym, Indoor Swimming Pool, Relaxing Sauna, Party Room And A Tennis Court. Conveniently Located At Square One, Mississauga's Vibrant City Centre, You Will Be Surrounded By An Abundance Of Shopping, Dining, And Entertainment Options. With Easy Access To Public Transportation, Major Highways, And The Airport, This Location Is Perfect For Commuters & Urban Enthusiasts Alike. |
| Price | $598,000 |
| Taxes: | $1912.94 |
| Assessment: | $217000 |
| Assessment Year: | 2023 |
| Maintenance Fee: | 900.83 |
| Address: | 4185 Shipp Dr , Unit 512, Mississauga, L4Z 2Y8, Ontario |
| Province/State: | Ontario |
| Condo Corporation No | PCP |
| Level | 5 |
| Unit No | 12 |
| Directions/Cross Streets: | Hurontario St & Rathburn Rd E |
| Rooms: | 5 |
| Bedrooms: | 2 |
| Bedrooms +: | |
| Kitchens: | 1 |
| Family Room: | N |
| Basement: | None |
| Property Type: | Condo Apt |
| Style: | Apartment |
| Exterior: | Brick, Concrete |
| Garage Type: | Underground |
| Garage(/Parking)Space: | 1.00 |
| Drive Parking Spaces: | 0 |
| Park #1 | |
| Parking Spot: | 334 |
| Parking Type: | Exclusive |
| Exposure: | Sw |
| Balcony: | None |
| Locker: | Ensuite |
| Pet Permited: | Restrict |
| Approximatly Square Footage: | 900-999 |
| Building Amenities: | Exercise Room, Gym, Indoor Pool, Party/Meeting Room, Visitor Parking |
| Property Features: | Clear View, Hospital, Library, Place Of Worship, Public Transit, Ravine |
| Maintenance: | 900.83 |
| CAC Included: | Y |
| Hydro Included: | Y |
| Water Included: | Y |
| Common Elements Included: | Y |
| Heat Included: | Y |
| Parking Included: | Y |
| Building Insurance Included: | Y |
| Fireplace/Stove: | N |
| Heat Source: | Gas |
| Heat Type: | Forced Air |
| Central Air Conditioning: | Central Air |
| Laundry Level: | Main |
$
%
Years
This calculator is for demonstration purposes only. Always consult a professional
financial advisor before making personal financial decisions.
| Although the information displayed is believed to be accurate, no warranties or representations are made of any kind. |
| RE/MAX ESCARPMENT REALTY INC. |
|
|

Mina Nourikhalichi
Broker
Dir:
416-882-5419
Bus:
905-731-2000
Fax:
905-886-7556
| Book Showing | Email a Friend |
Jump To:
At a Glance:
| Type: | Condo - Condo Apt |
| Area: | Peel |
| Municipality: | Mississauga |
| Neighbourhood: | City Centre |
| Style: | Apartment |
| Tax: | $1,912.94 |
| Maintenance Fee: | $900.83 |
| Beds: | 2 |
| Baths: | 2 |
| Garage: | 1 |
| Fireplace: | N |
Locatin Map:
Payment Calculator:

