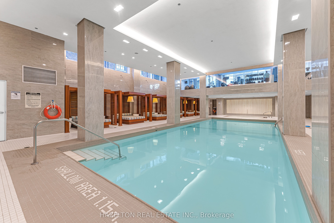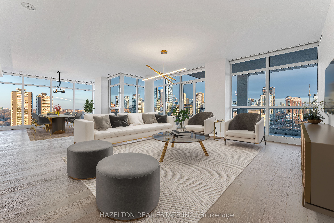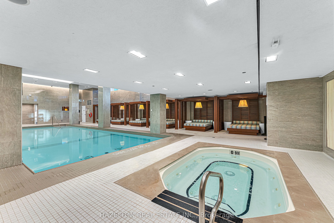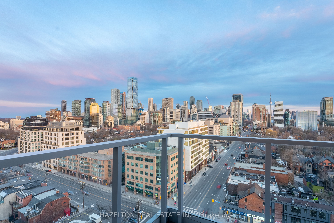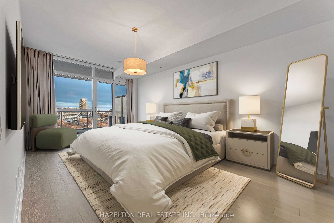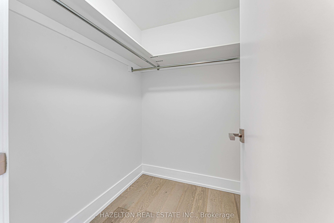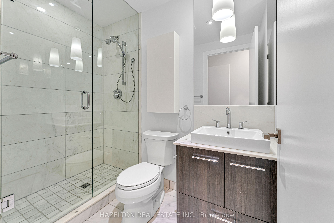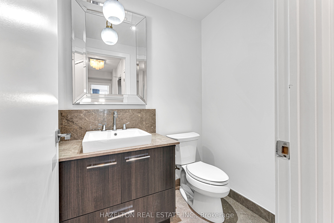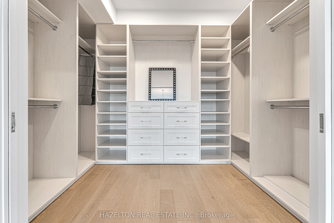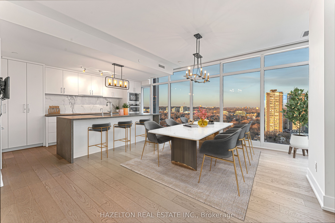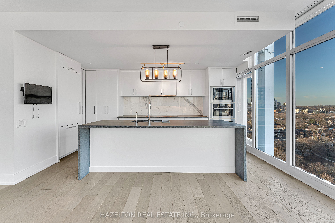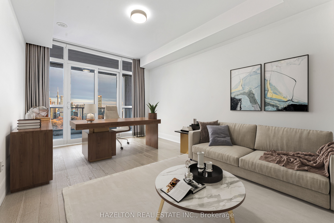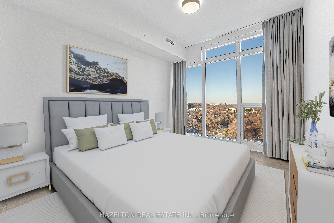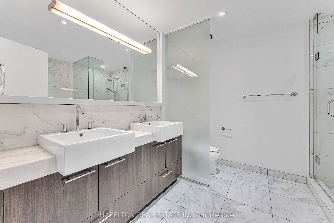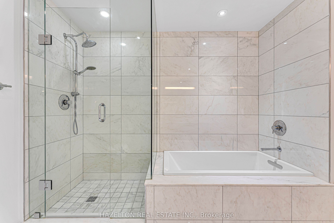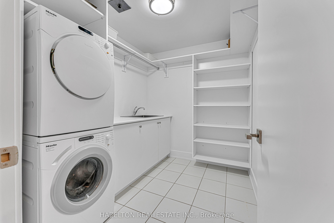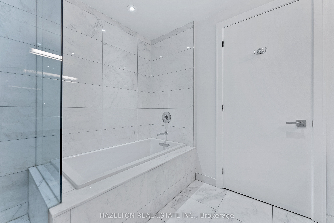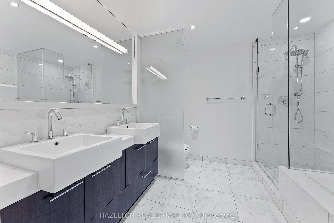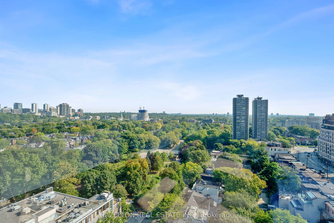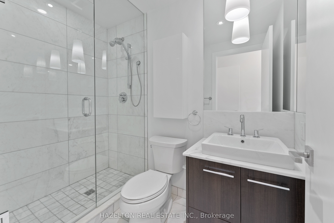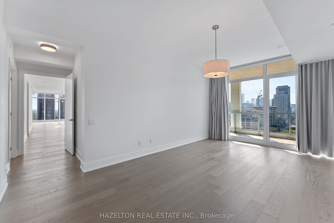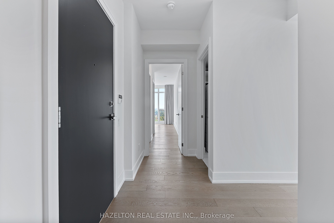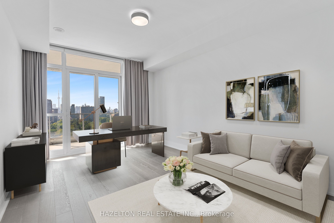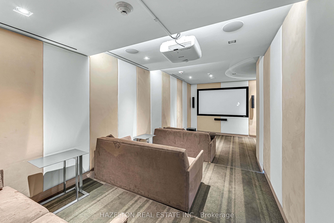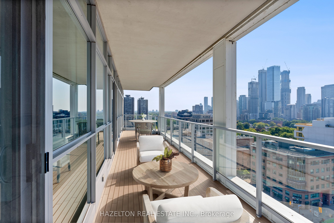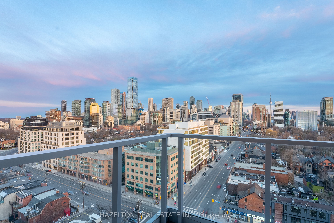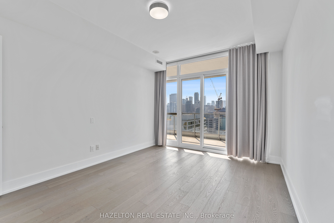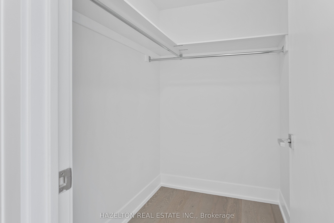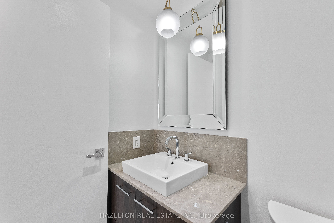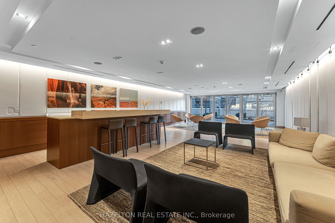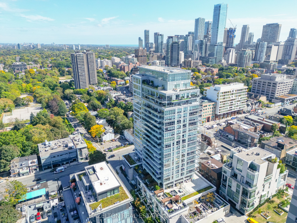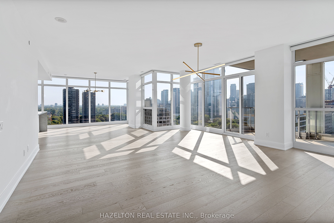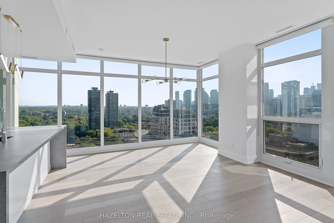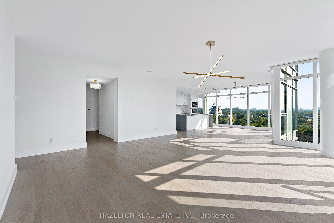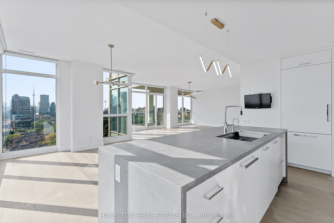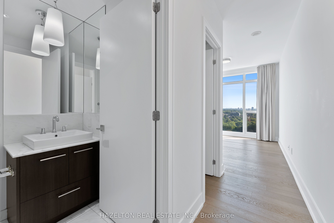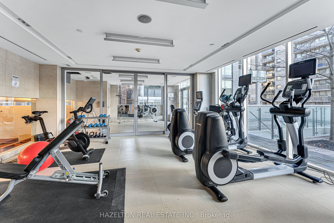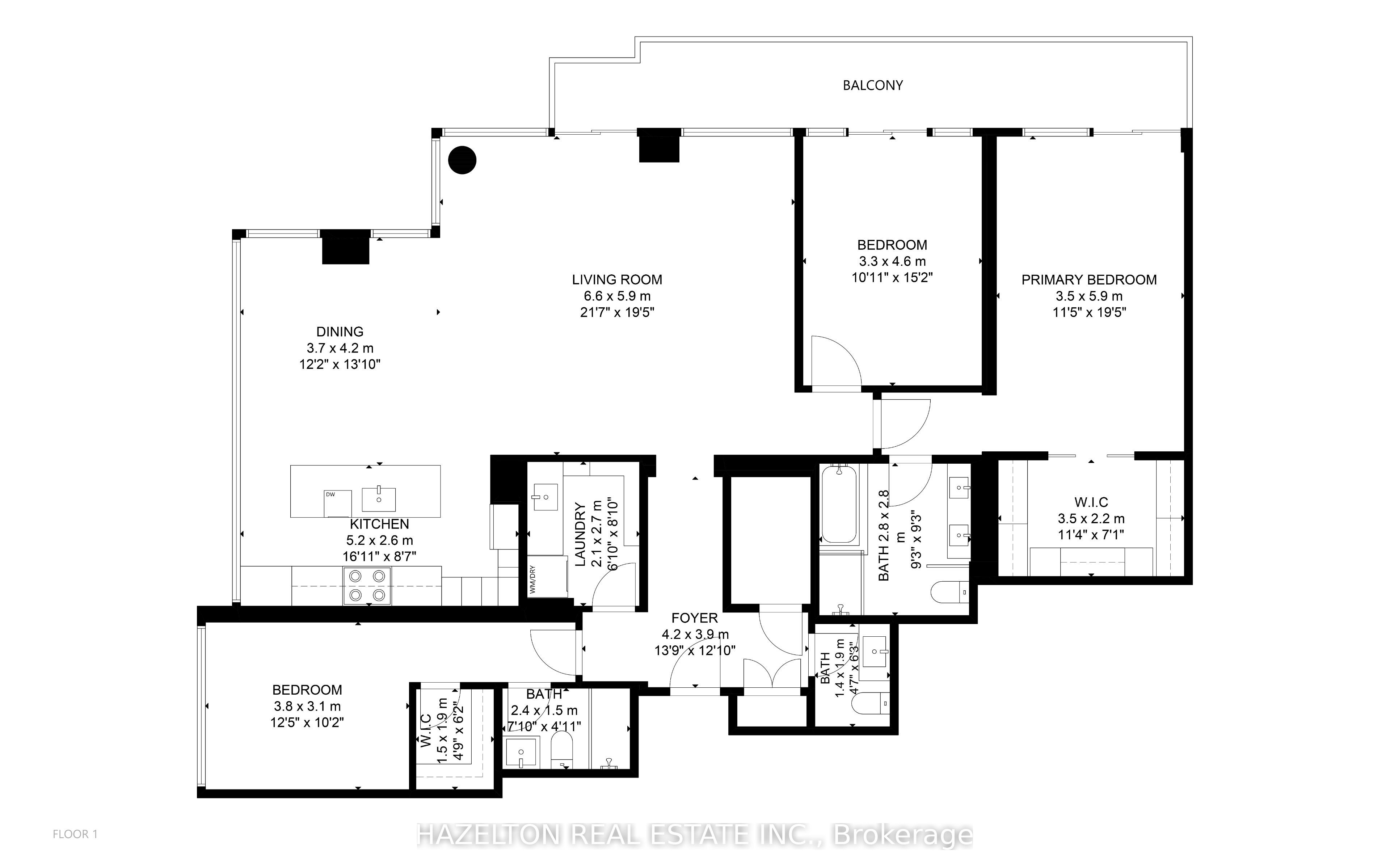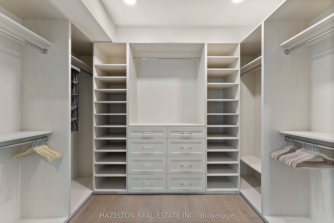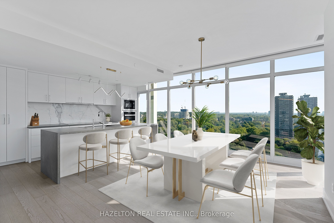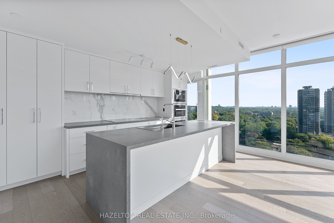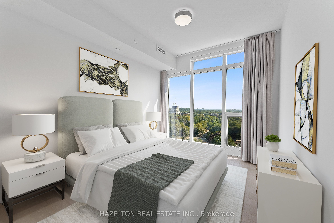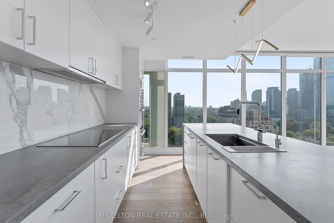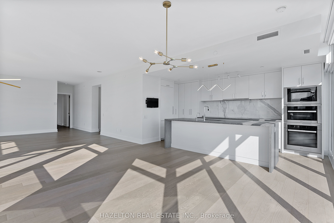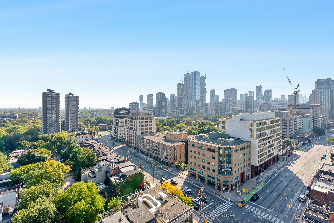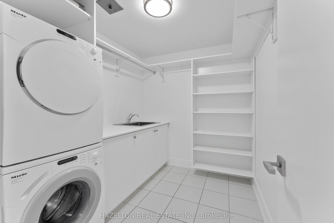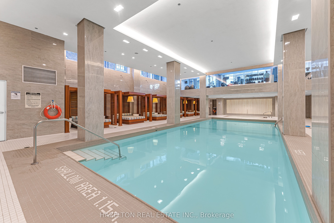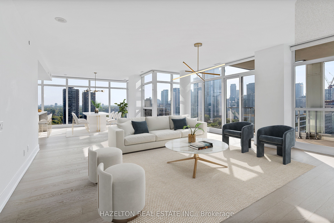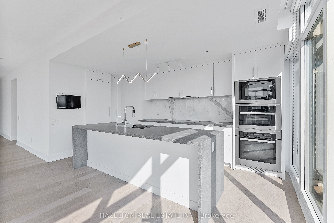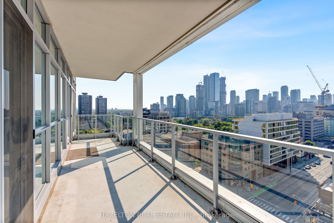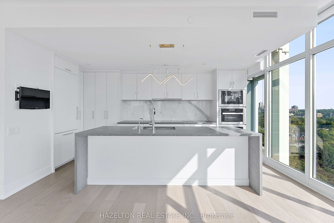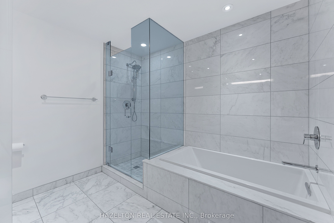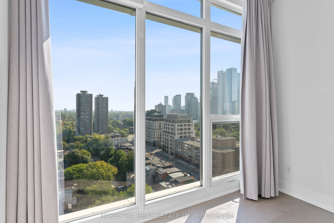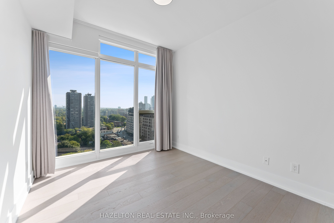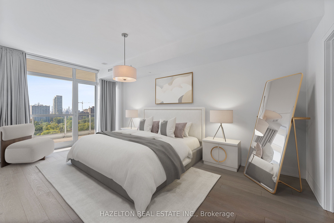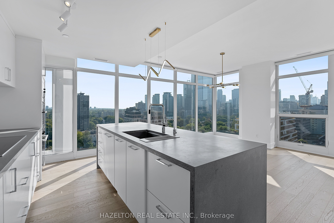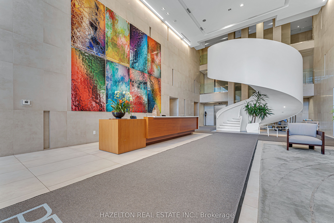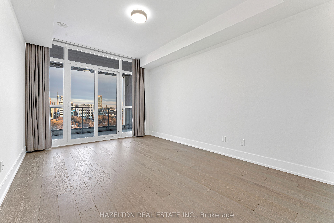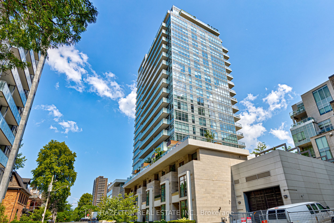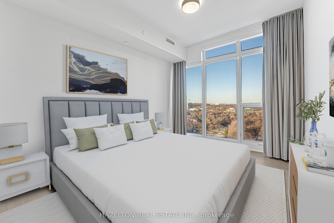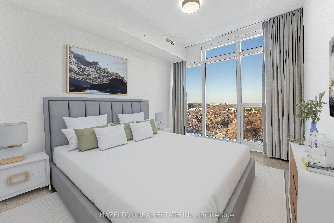$2,699,000
Available - For Sale
Listing ID: C8411044
170 Avenue Rd , Unit 1509, Toronto, M5R 0A4, Ontario
| Fabulous SE corner suite boasting nearly 2000 SF plus 240 SF balcony with three walk-outs. Enormous open-concept Great Room wrapped in floor-to-ceiling glass, perfect for entertaining, upgraded hardwood floors, great-sized bedrooms, each with walk-in closets and marble tile ensuite baths. Functional split-layout, including a 3rd full-size room suitable for an office that easily converts to 3rd bedroom. Ample kitchen with upgraded storage, induction cooktop, three ovens, island fridge drawers, and a water filtration system.For added convenience, there's a separate laundry room with a sink and built-ins, along with a powder room. Residents can enjoy fabulous amenities such as a 24-hour concierge, indoor pool with cabanas and Jacuzzi, guest suite, visitor parking, media room, party room, library, rooftop terrace, and gym. Walk to Yorkville, Ramsden Park, and Summerhill. Large locker room attached to parking space. |
| Extras: 1 Parking Space And Attached Locker Are Owned - 2nd Parking Space Leased For $200/Month, Pre-Paid To September/2025, Possible Extension. Parking Lease Contract Transferrable To New Owner, Ask L.A For Details. |
| Price | $2,699,000 |
| Taxes: | $10700.36 |
| Maintenance Fee: | 1867.42 |
| Address: | 170 Avenue Rd , Unit 1509, Toronto, M5R 0A4, Ontario |
| Province/State: | Ontario |
| Condo Corporation No | TSCC |
| Level | 14 |
| Unit No | 9 |
| Directions/Cross Streets: | Avenue & Davenport |
| Rooms: | 7 |
| Bedrooms: | 2 |
| Bedrooms +: | 1 |
| Kitchens: | 1 |
| Family Room: | N |
| Basement: | None |
| Approximatly Age: | 6-10 |
| Property Type: | Condo Apt |
| Style: | Apartment |
| Exterior: | Other |
| Garage Type: | Underground |
| Garage(/Parking)Space: | 2.00 |
| Drive Parking Spaces: | 0 |
| Park #1 | |
| Parking Spot: | C1 |
| Parking Type: | Owned |
| Legal Description: | Level C #1 |
| Park #2 | |
| Parking Spot: | C33 |
| Parking Type: | Rental |
| Legal Description: | Level C#33 |
| Exposure: | Se |
| Balcony: | Open |
| Locker: | Owned |
| Pet Permited: | Restrict |
| Approximatly Age: | 6-10 |
| Approximatly Square Footage: | 1800-1999 |
| Building Amenities: | Concierge, Guest Suites, Gym, Indoor Pool, Party/Meeting Room, Rooftop Deck/Garden |
| Maintenance: | 1867.42 |
| CAC Included: | Y |
| Water Included: | Y |
| Common Elements Included: | Y |
| Heat Included: | Y |
| Parking Included: | Y |
| Building Insurance Included: | Y |
| Fireplace/Stove: | N |
| Heat Source: | Gas |
| Heat Type: | Forced Air |
| Central Air Conditioning: | Central Air |
| Ensuite Laundry: | Y |
| Elevator Lift: | Y |
$
%
Years
This calculator is for demonstration purposes only. Always consult a professional
financial advisor before making personal financial decisions.
| Although the information displayed is believed to be accurate, no warranties or representations are made of any kind. |
| HAZELTON REAL ESTATE INC. |
|
|

Mina Nourikhalichi
Broker
Dir:
416-882-5419
Bus:
905-731-2000
Fax:
905-886-7556
| Book Showing | Email a Friend |
Jump To:
At a Glance:
| Type: | Condo - Condo Apt |
| Area: | Toronto |
| Municipality: | Toronto |
| Neighbourhood: | Annex |
| Style: | Apartment |
| Approximate Age: | 6-10 |
| Tax: | $10,700.36 |
| Maintenance Fee: | $1,867.42 |
| Beds: | 2+1 |
| Baths: | 3 |
| Garage: | 2 |
| Fireplace: | N |
Locatin Map:
Payment Calculator:

