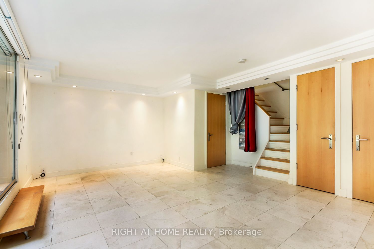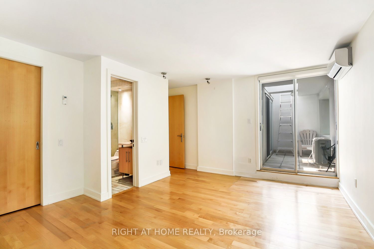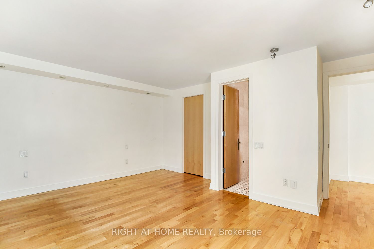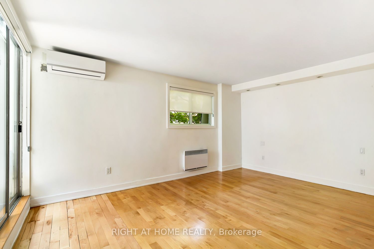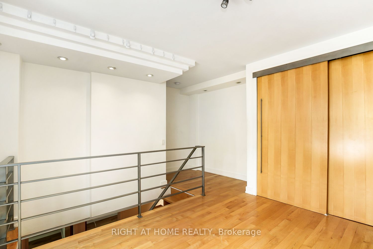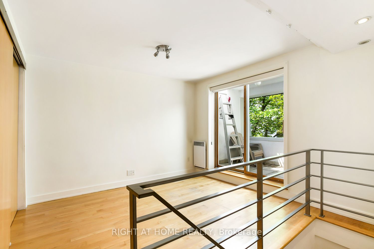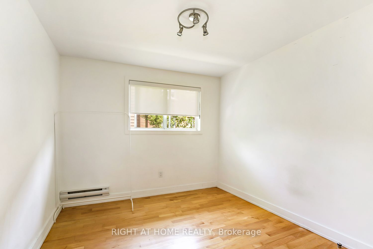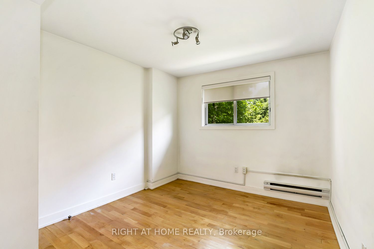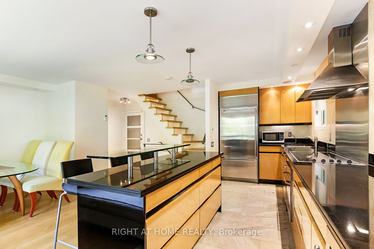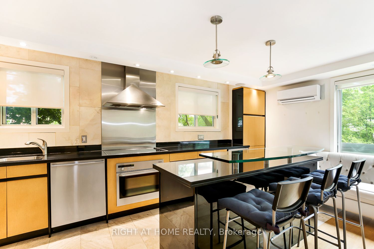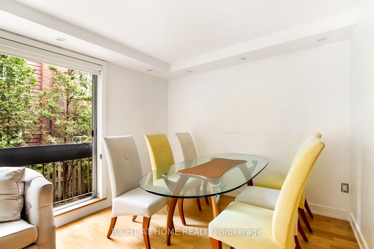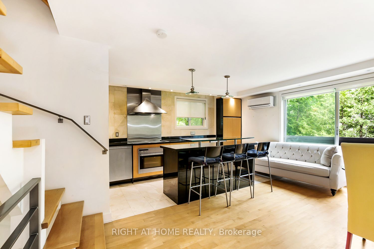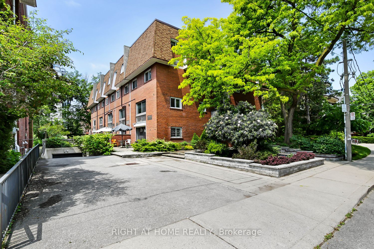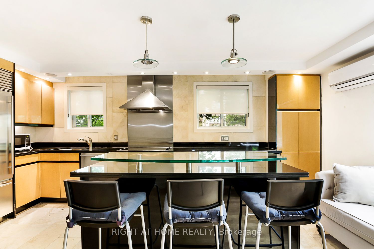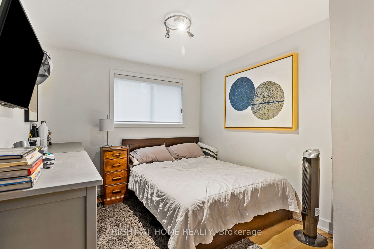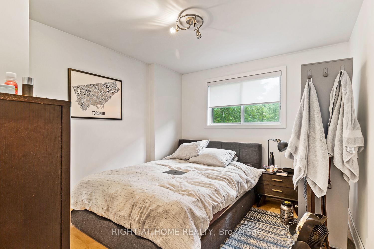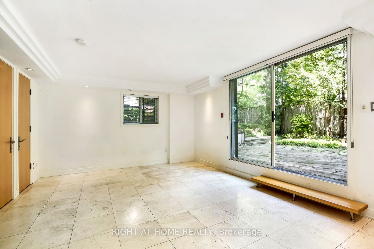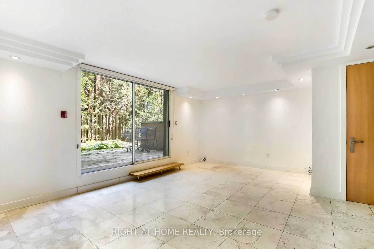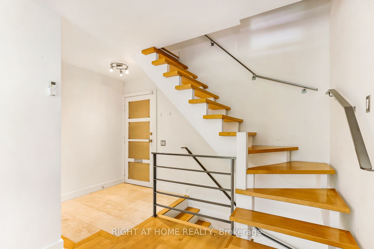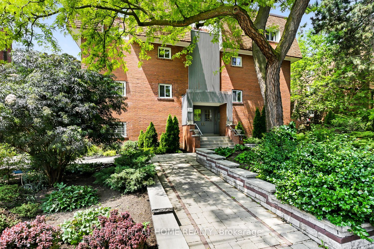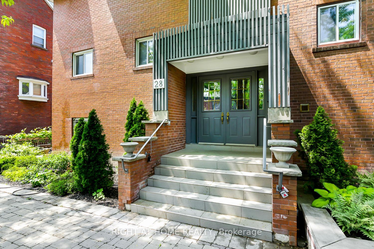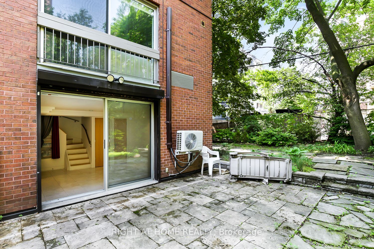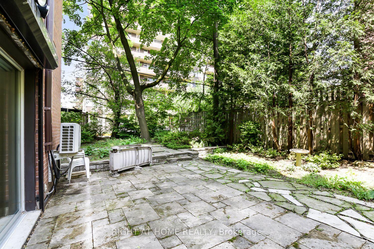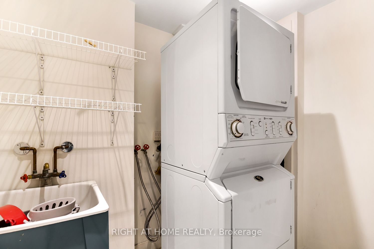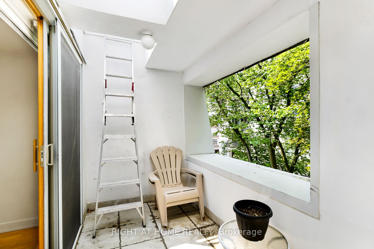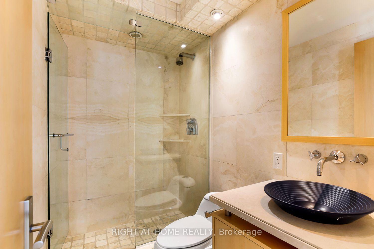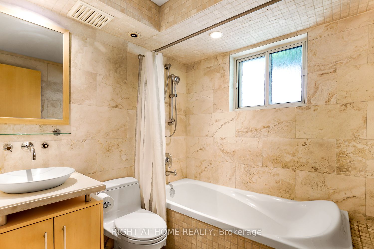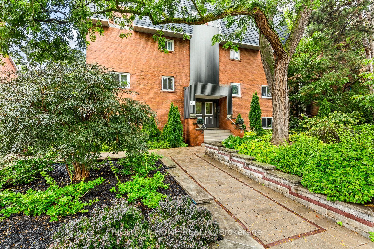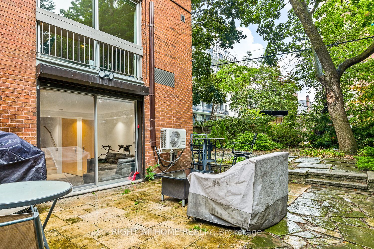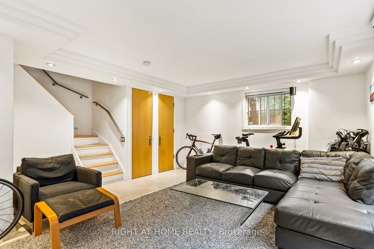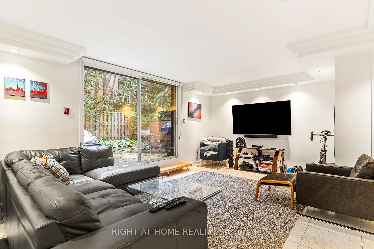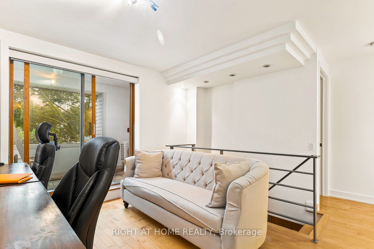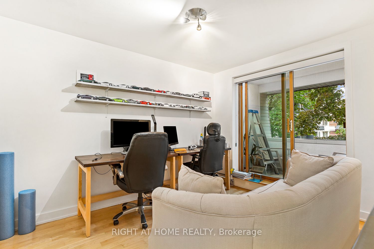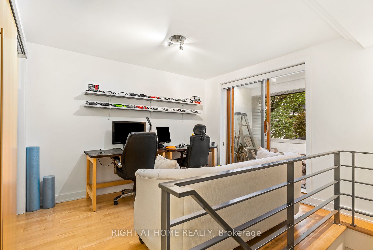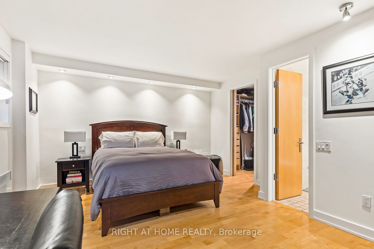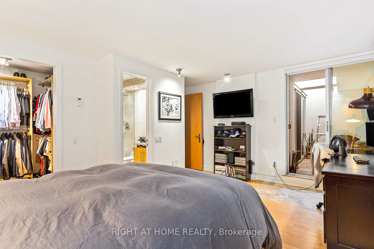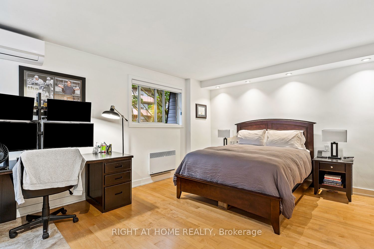$1,528,000
Available - For Sale
Listing ID: C8414110
28 Admiral Rd , Unit 6, Toronto, M5R 2L5, Ontario
| Live On One Of The Most Beautiful Streets In The East Annex. Admiral Rd. Is Filled With Architectural History, Prestige And Beauty. This Gorgeous 4 Bedroom 3 Bathroom Corner Unit Townhome Is the largest Of Ten In This Boutique Condo Development. The Kitchen Has Heated Tile Floors, Built-In Appliances And Lots Of Counter Area. Multiple Windows And A Large Juliette Let In Abundant Natural Light. The Lower Level Also Has Heated Floors And A Walk-Out To Your Private Terrace, Perfect For A Barbecue Gathering Or Just Enjoying Some Peace And Quiet. The Rest Of The Home Has Hardwood Throughout. The Entire Upper Level Was Renovated From 2 Bedrooms To 1 And Provides For A Spacious And Spectacular Primary Bedroom Retreat With Ensuite, Walk-In Closet, Walk-Out To A Private Balcony And A Large Den Or Office. In Minutes You Have The Shops Of The Annex And Yorkville, Access To The Ttc, and All Major Highways. Walk/Transit/Bike Scores: 88/96/100 And Very Pet Friendly. |
| Extras: This property is well suited for an investment or an end user. The location is fantastic and lends itself well to a huge range of needs. |
| Price | $1,528,000 |
| Taxes: | $5157.24 |
| Maintenance Fee: | 854.00 |
| Address: | 28 Admiral Rd , Unit 6, Toronto, M5R 2L5, Ontario |
| Province/State: | Ontario |
| Condo Corporation No | YCC |
| Level | 1 |
| Unit No | 6 |
| Directions/Cross Streets: | Bedford Rd. and Bloor St. W. |
| Rooms: | 7 |
| Bedrooms: | 4 |
| Bedrooms +: | |
| Kitchens: | 1 |
| Family Room: | Y |
| Basement: | Fin W/O |
| Property Type: | Condo Townhouse |
| Style: | Multi-Level |
| Exterior: | Brick |
| Garage Type: | Underground |
| Garage(/Parking)Space: | 1.00 |
| Drive Parking Spaces: | 0 |
| Park #1 | |
| Parking Type: | Owned |
| Exposure: | Nw |
| Balcony: | Terr |
| Locker: | Owned |
| Pet Permited: | Restrict |
| Approximatly Square Footage: | 1800-1999 |
| Property Features: | Hospital, Library, Park, Place Of Worship, Public Transit |
| Maintenance: | 854.00 |
| Water Included: | Y |
| Common Elements Included: | Y |
| Parking Included: | Y |
| Building Insurance Included: | Y |
| Fireplace/Stove: | N |
| Heat Source: | Electric |
| Heat Type: | Baseboard |
| Central Air Conditioning: | Wall Unit |
| Laundry Level: | Lower |
$
%
Years
This calculator is for demonstration purposes only. Always consult a professional
financial advisor before making personal financial decisions.
| Although the information displayed is believed to be accurate, no warranties or representations are made of any kind. |
| RIGHT AT HOME REALTY |
|
|

Mina Nourikhalichi
Broker
Dir:
416-882-5419
Bus:
905-731-2000
Fax:
905-886-7556
| Book Showing | Email a Friend |
Jump To:
At a Glance:
| Type: | Condo - Condo Townhouse |
| Area: | Toronto |
| Municipality: | Toronto |
| Neighbourhood: | Annex |
| Style: | Multi-Level |
| Tax: | $5,157.24 |
| Maintenance Fee: | $854 |
| Beds: | 4 |
| Baths: | 3 |
| Garage: | 1 |
| Fireplace: | N |
Locatin Map:
Payment Calculator:

