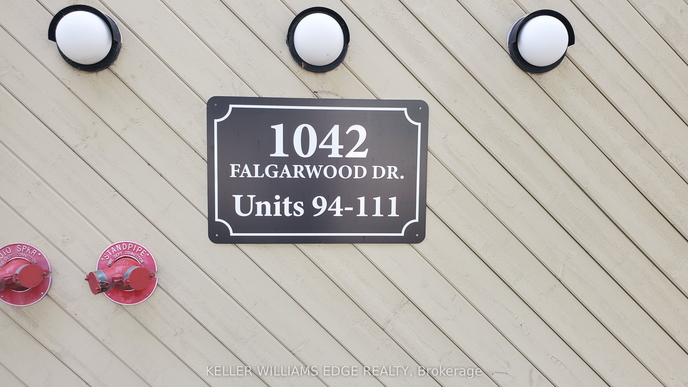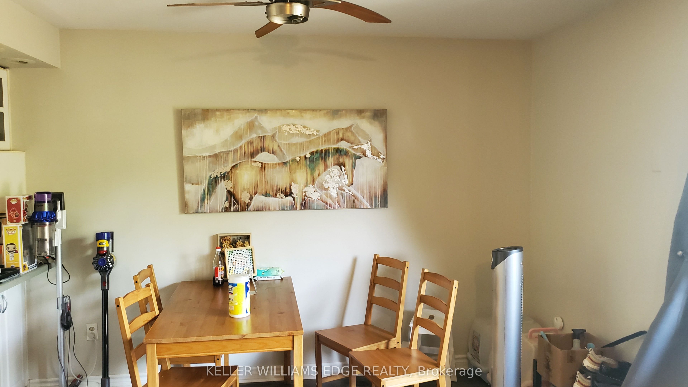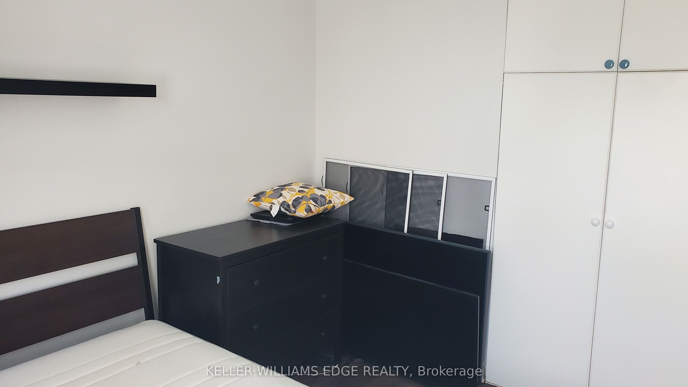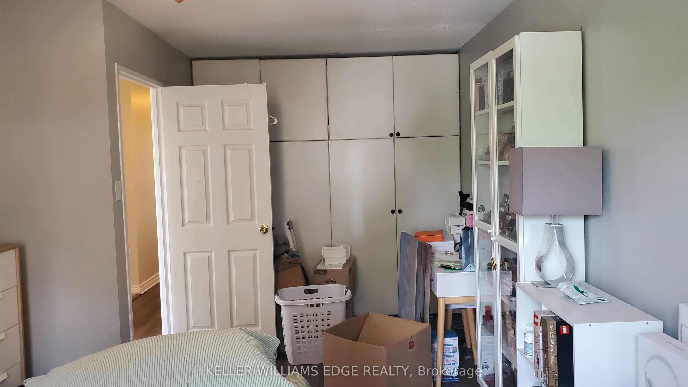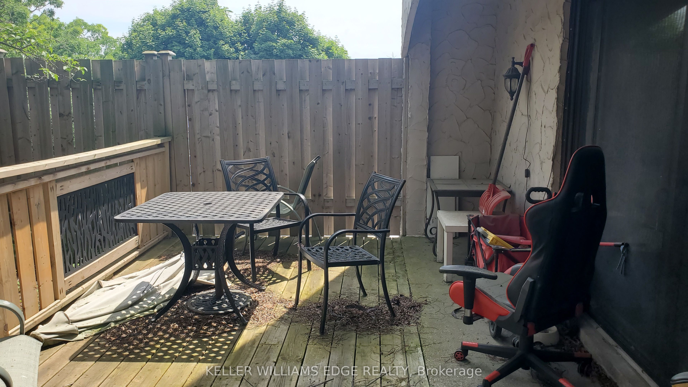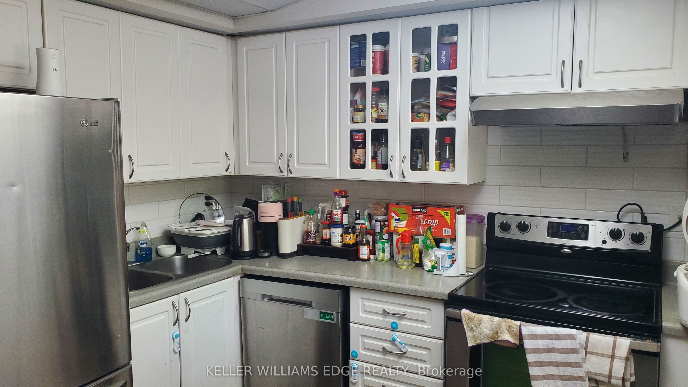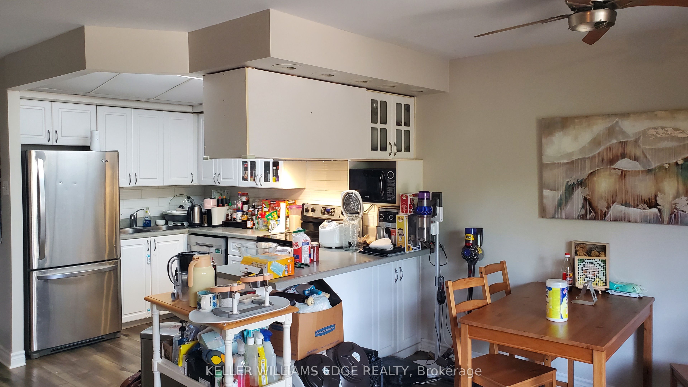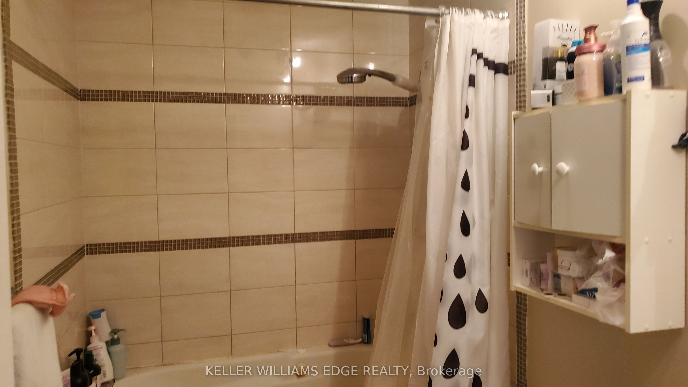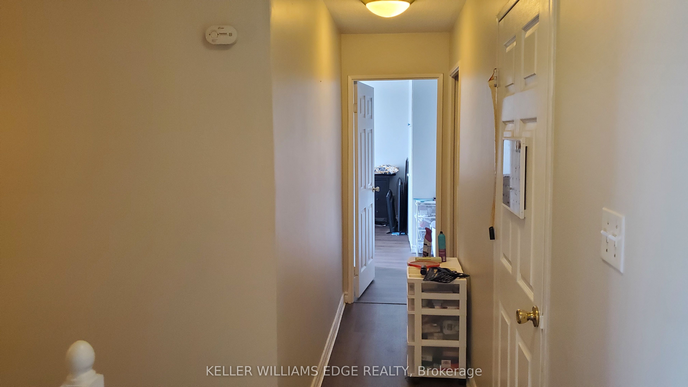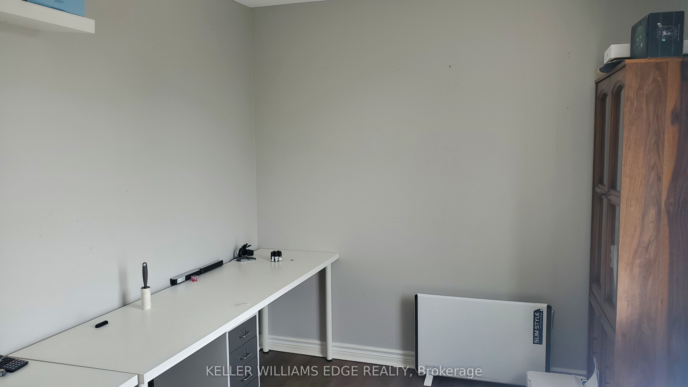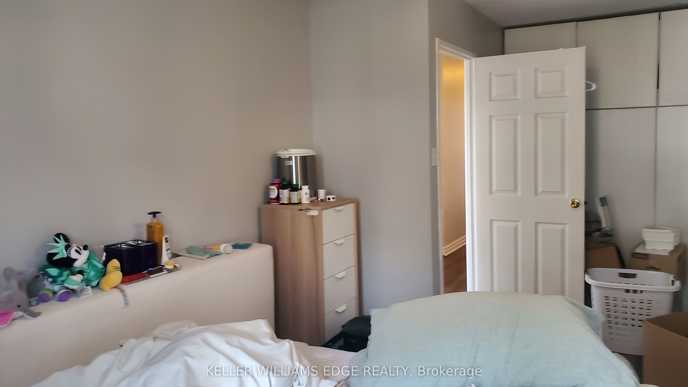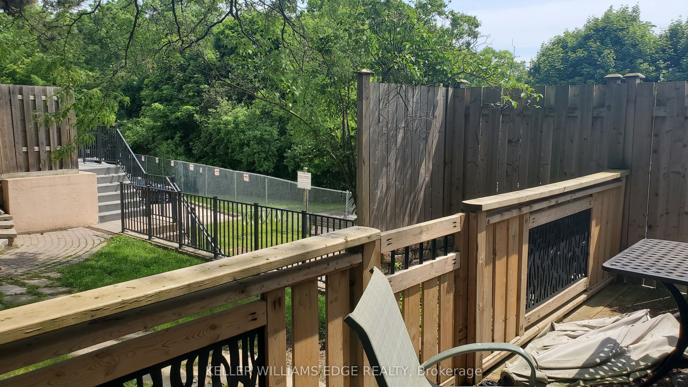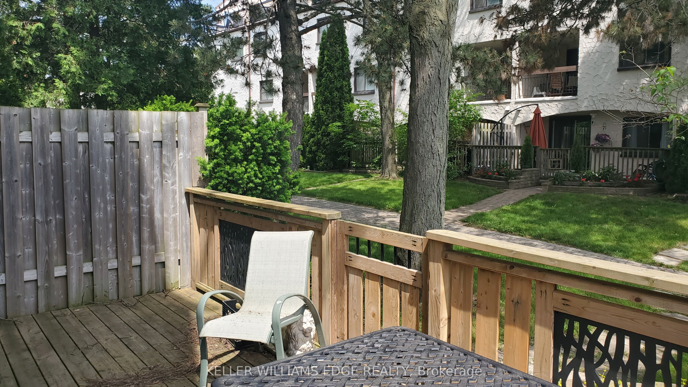$529,900
Available - For Sale
Listing ID: W8413408
1042 Falgarwood Dr , Unit 105, Oakville, L6H 2P3, Ontario
| Discover the perfect blend of comfort and convenience in this charming 2-storey end-unit townhouse in Oakville's sought-after Falgarwood community. This spacious 3-bedroom, 1-bathroom home is ideal for families, professionals, or students seeking a serene yet accessible living environment. Enjoy a bright living space with ample natural light. The generous floor plan offers plenty of room for relaxation and entertaining. The well-appointed kitchen features modern appliances and ample storage, with a dining area that flows into the cozy living room. Upstairs, find three comfortable bedrooms with ample closet space. The contemporary bathroom features stylish fixtures and finishes. In-unit laundry adds convenience. Underground parking protects your vehicle year-round. The location is unbeatable, with top-rated schools and Sheridan College nearby. Commuters will appreciate proximity to the Oakville GO Station, while shoppers will love being near Oakville Place with its variety of retail and dining options.Falgarwood offers parks, trails, and recreational facilities, ensuring a family-friendly community. Dont miss the opportunity to make this lovely townhouse your new home! |
| Price | $529,900 |
| Taxes: | $1870.00 |
| Assessment: | $235000 |
| Assessment Year: | 2024 |
| Maintenance Fee: | 852.00 |
| Address: | 1042 Falgarwood Dr , Unit 105, Oakville, L6H 2P3, Ontario |
| Province/State: | Ontario |
| Condo Corporation No | HCC |
| Level | 1 |
| Unit No | 74 |
| Directions/Cross Streets: | Eighth Line |
| Rooms: | 6 |
| Bedrooms: | 3 |
| Bedrooms +: | |
| Kitchens: | 1 |
| Family Room: | N |
| Basement: | None |
| Approximatly Age: | 51-99 |
| Property Type: | Condo Townhouse |
| Style: | 2-Storey |
| Exterior: | Stucco/Plaster |
| Garage Type: | Underground |
| Garage(/Parking)Space: | 1.00 |
| Drive Parking Spaces: | 1 |
| Park #1 | |
| Parking Type: | Exclusive |
| Exposure: | E |
| Balcony: | None |
| Locker: | None |
| Pet Permited: | Restrict |
| Retirement Home: | N |
| Approximatly Age: | 51-99 |
| Approximatly Square Footage: | 1200-1399 |
| Maintenance: | 852.00 |
| Water Included: | Y |
| Cabel TV Included: | Y |
| Common Elements Included: | Y |
| Parking Included: | Y |
| Building Insurance Included: | Y |
| Fireplace/Stove: | N |
| Heat Source: | Electric |
| Heat Type: | Baseboard |
| Central Air Conditioning: | None |
| Laundry Level: | Upper |
| Elevator Lift: | N |
$
%
Years
This calculator is for demonstration purposes only. Always consult a professional
financial advisor before making personal financial decisions.
| Although the information displayed is believed to be accurate, no warranties or representations are made of any kind. |
| KELLER WILLIAMS EDGE REALTY |
|
|

Mina Nourikhalichi
Broker
Dir:
416-882-5419
Bus:
905-731-2000
Fax:
905-886-7556
| Book Showing | Email a Friend |
Jump To:
At a Glance:
| Type: | Condo - Condo Townhouse |
| Area: | Halton |
| Municipality: | Oakville |
| Neighbourhood: | Iroquois Ridge South |
| Style: | 2-Storey |
| Approximate Age: | 51-99 |
| Tax: | $1,870 |
| Maintenance Fee: | $852 |
| Beds: | 3 |
| Baths: | 1 |
| Garage: | 1 |
| Fireplace: | N |
Locatin Map:
Payment Calculator:

