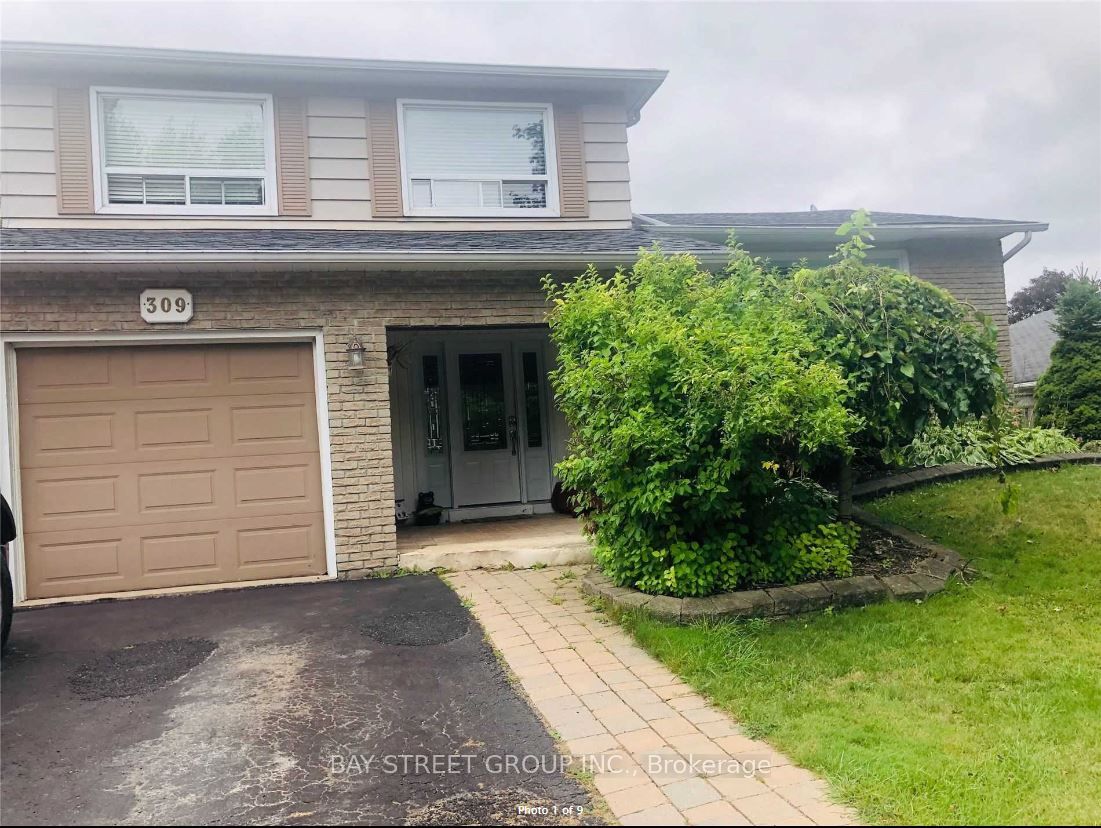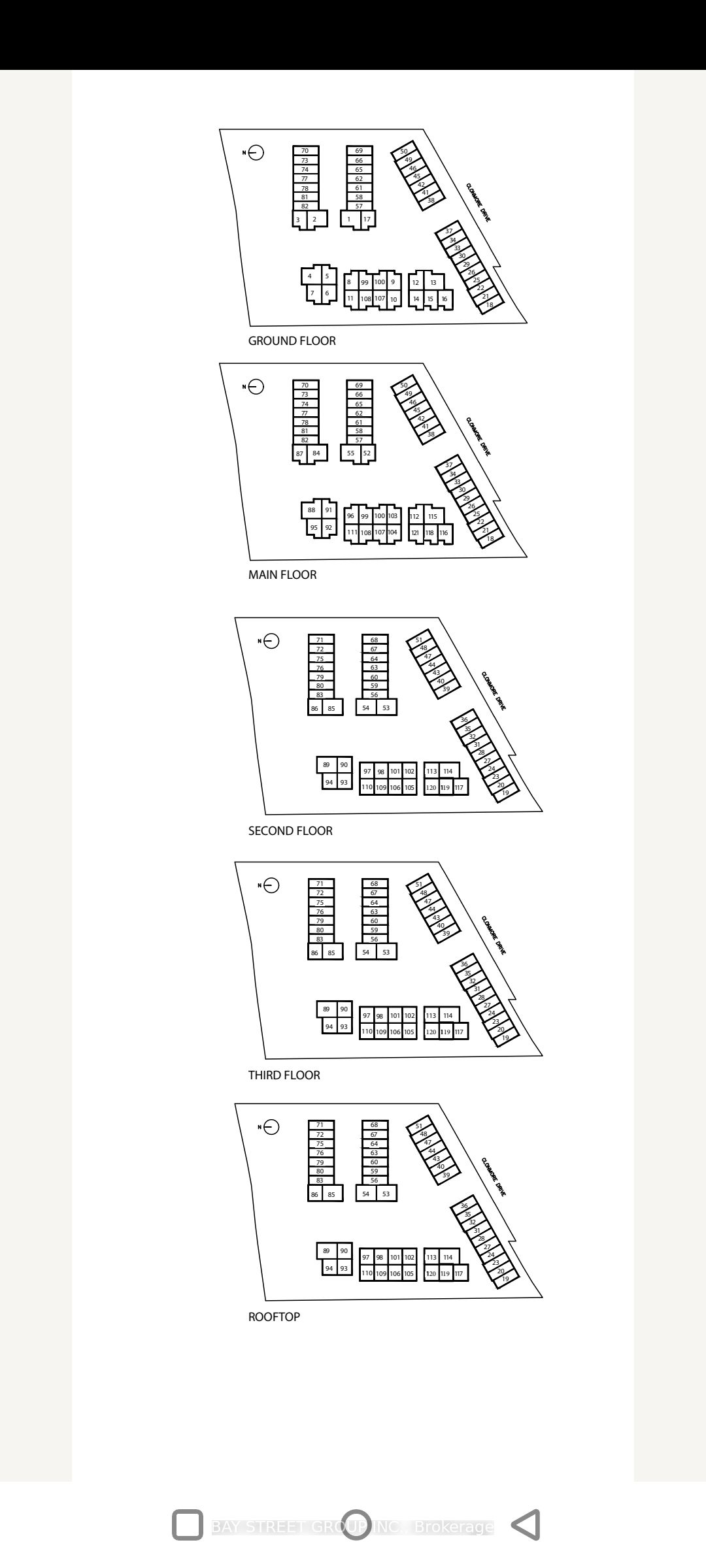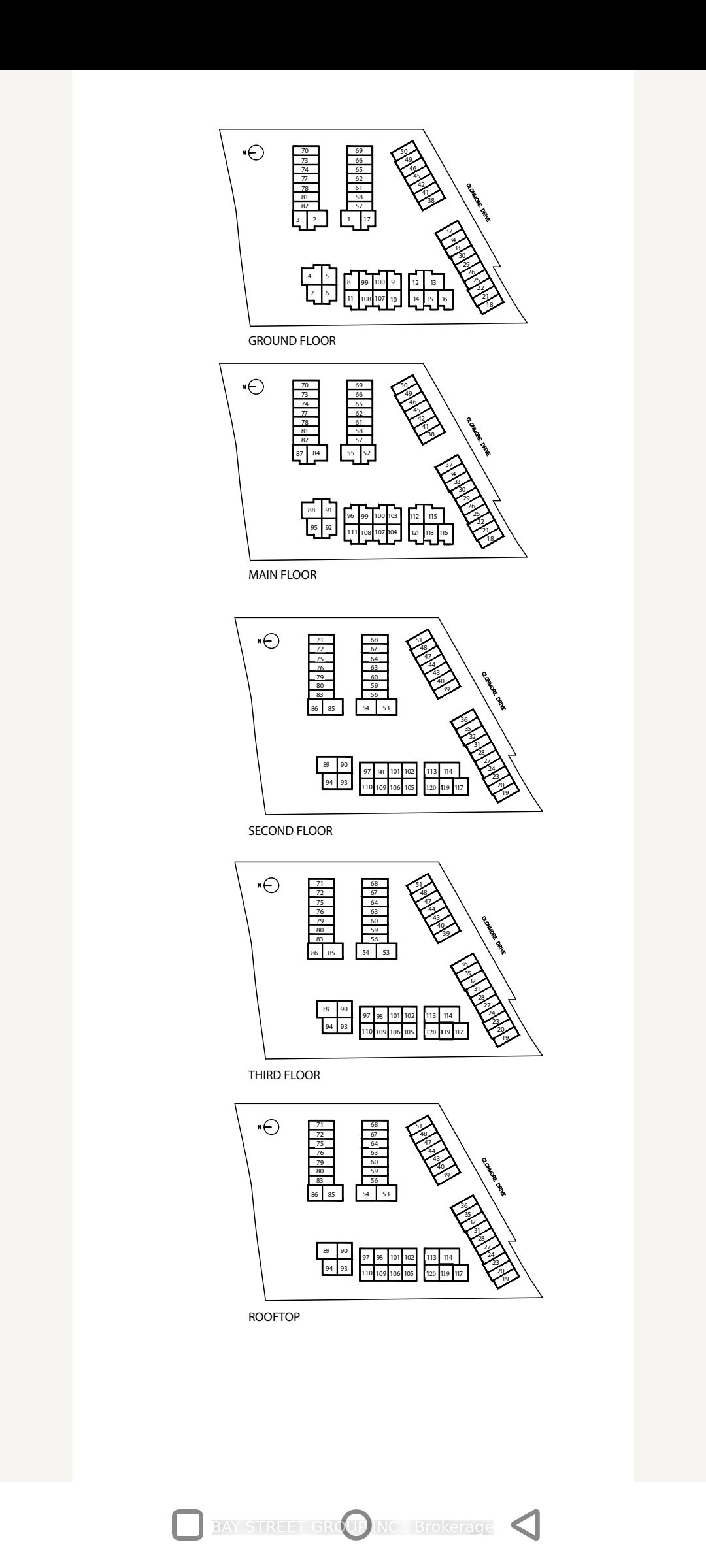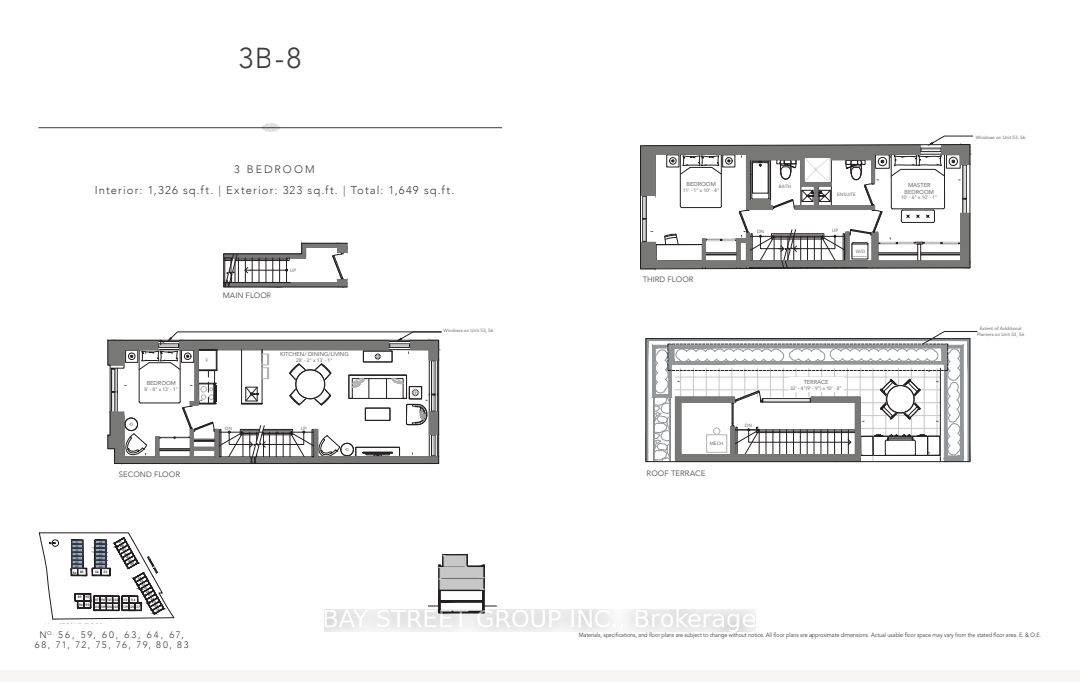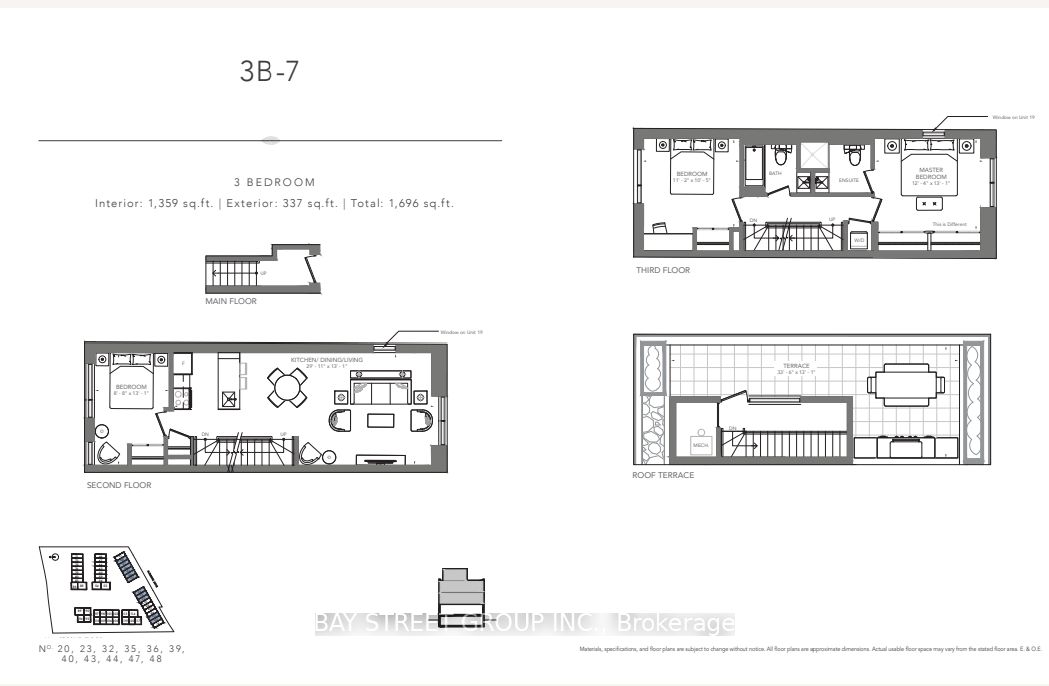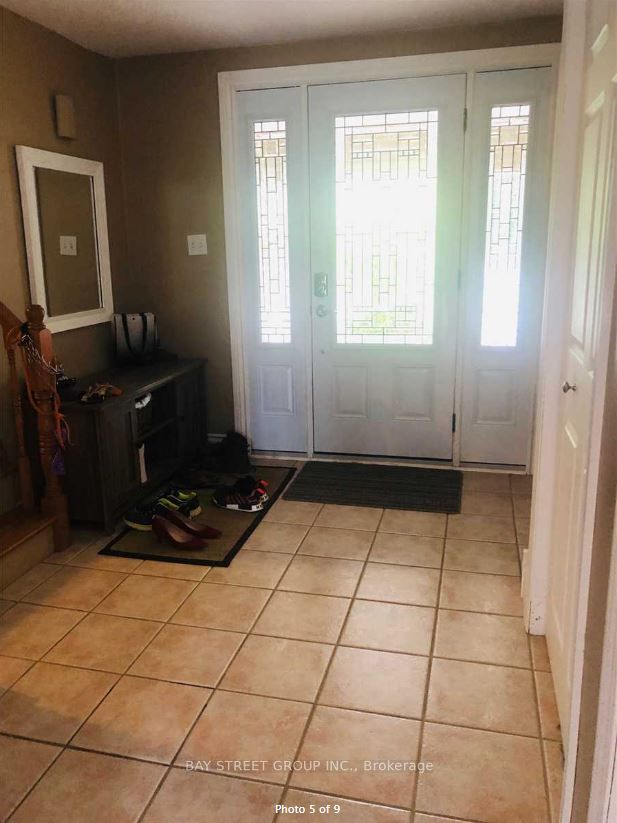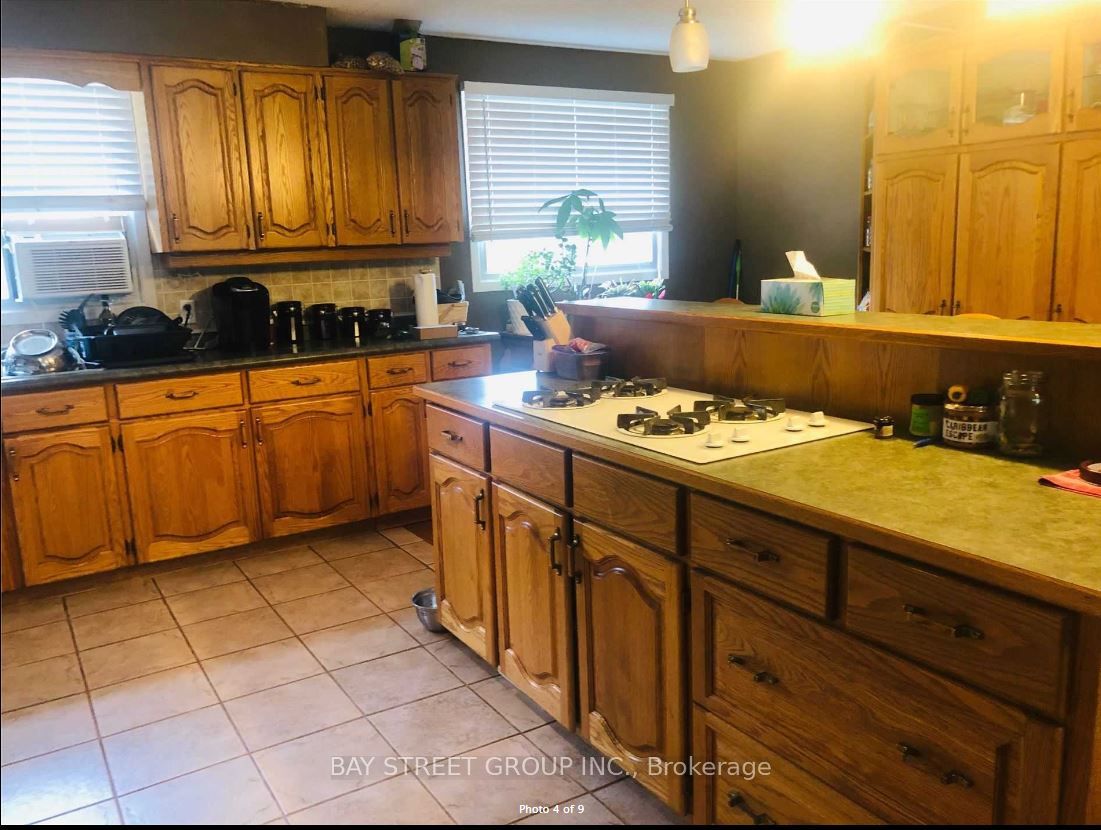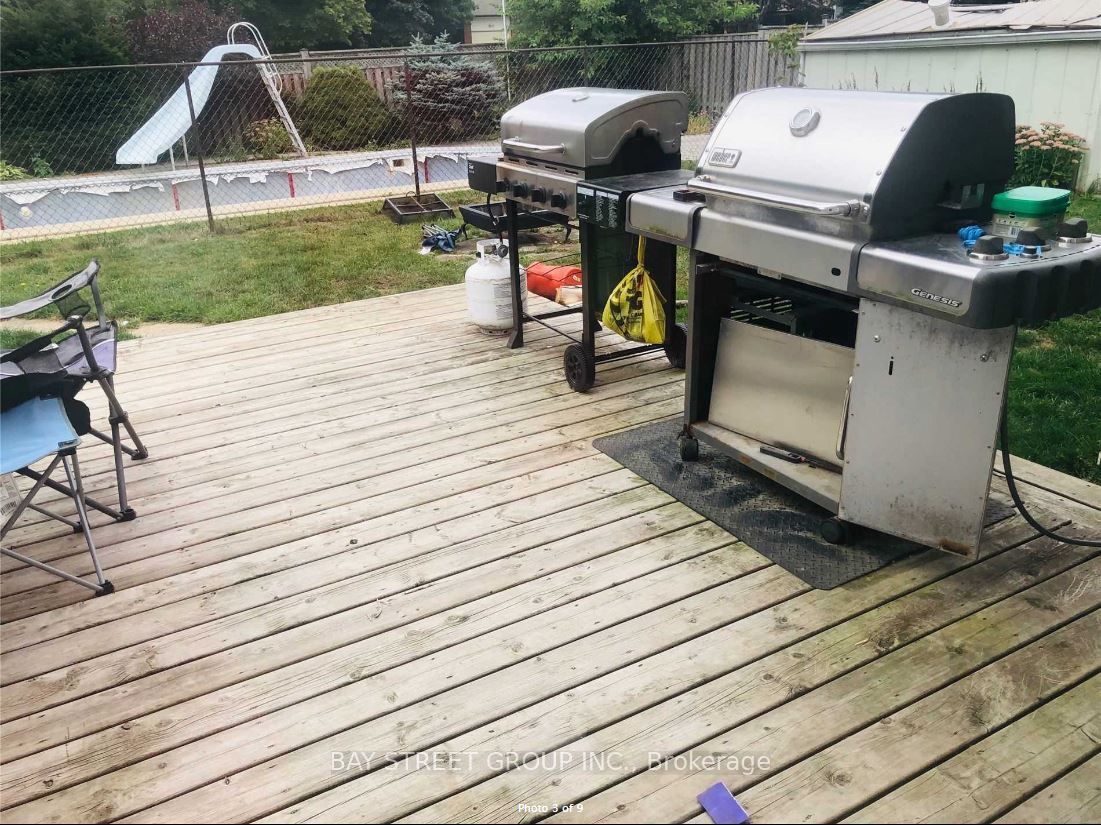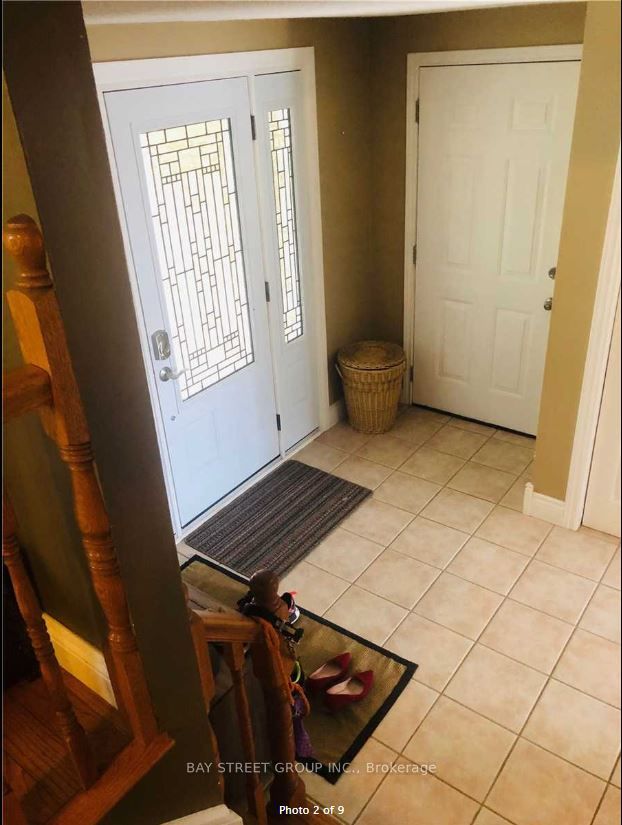$499,990
Available - For Sale
Listing ID: X8414082
309 Pineview Gdns , Shelburne, L9V 3A2, Ontario
| Fixer-Upper Opportunity in Shelburne! 3 Bedrooms | 3 Bathrooms | 3-Car Garage | 60x120 Lot*Looking for your next Investors ideal for renovation project or a builders dream? This detached property is waiting for your vision! Nestled in the charming and rapidly growing town of Shelburne, this home offers endless potential.*Key Features:*- *Prime Location:* Walking distance to Greenwood Park.- *Spacious Lot:* Generous 60x120 lot size.- *Ample Parking:* Attached garage with 3-car parking. Whether you're an investor, builder, or DIY enthusiast, 309 Pineview Gardens is your canvas. Transform this house into a stunning family home in a sought-after neighborhood.*Dont miss out on this incredible opportunity!* |
| Price | $499,990 |
| Taxes: | $3800.00 |
| Assessment: | $2024 |
| Assessment Year: | 2024 |
| Address: | 309 Pineview Gdns , Shelburne, L9V 3A2, Ontario |
| Lot Size: | 60.34 x 120.00 (Feet) |
| Directions/Cross Streets: | Robert St & Pineview Gdns |
| Rooms: | 5 |
| Bedrooms: | 3 |
| Bedrooms +: | |
| Kitchens: | 1 |
| Family Room: | Y |
| Basement: | Finished |
| Property Type: | Detached |
| Style: | Backsplit 4 |
| Exterior: | Brick |
| Garage Type: | Attached |
| (Parking/)Drive: | Private |
| Drive Parking Spaces: | 4 |
| Pool: | Inground |
| Approximatly Square Footage: | 1500-2000 |
| Fireplace/Stove: | Y |
| Heat Source: | Gas |
| Heat Type: | Forced Air |
| Central Air Conditioning: | Central Air |
| Sewers: | Sewers |
| Water: | Municipal |
| Utilities-Hydro: | Y |
| Utilities-Gas: | Y |
| Utilities-Telephone: | Y |
$
%
Years
This calculator is for demonstration purposes only. Always consult a professional
financial advisor before making personal financial decisions.
| Although the information displayed is believed to be accurate, no warranties or representations are made of any kind. |
| BAY STREET GROUP INC. |
|
|

Mina Nourikhalichi
Broker
Dir:
416-882-5419
Bus:
905-731-2000
Fax:
905-886-7556
| Book Showing | Email a Friend |
Jump To:
At a Glance:
| Type: | Freehold - Detached |
| Area: | Dufferin |
| Municipality: | Shelburne |
| Neighbourhood: | Shelburne |
| Style: | Backsplit 4 |
| Lot Size: | 60.34 x 120.00(Feet) |
| Tax: | $3,800 |
| Beds: | 3 |
| Baths: | 2 |
| Fireplace: | Y |
| Pool: | Inground |
Locatin Map:
Payment Calculator:

