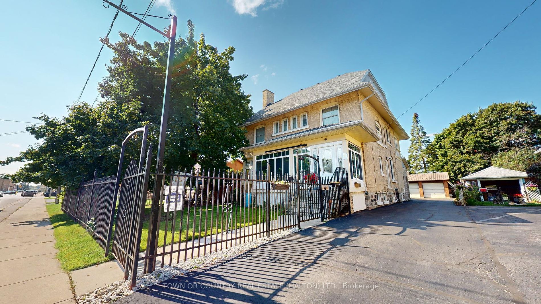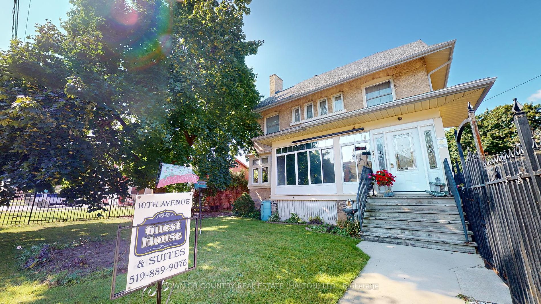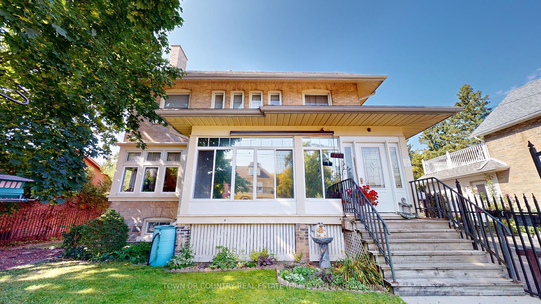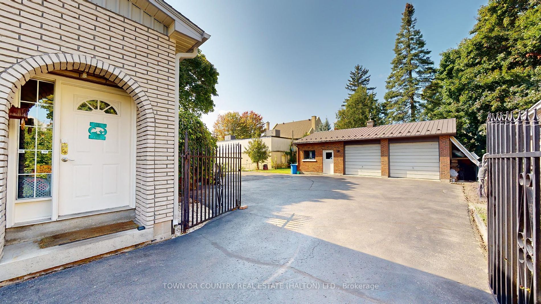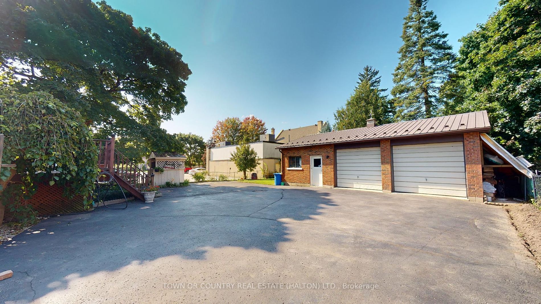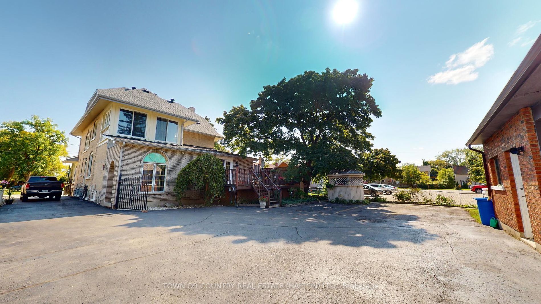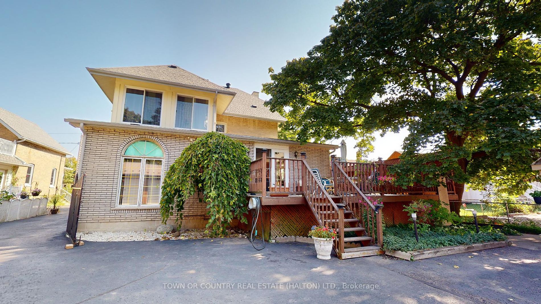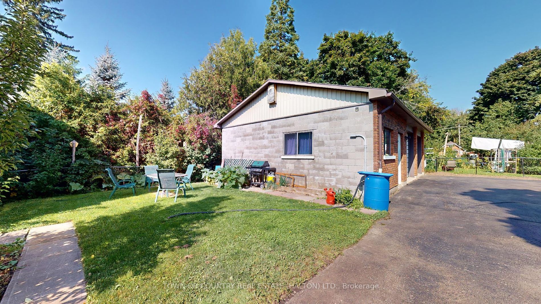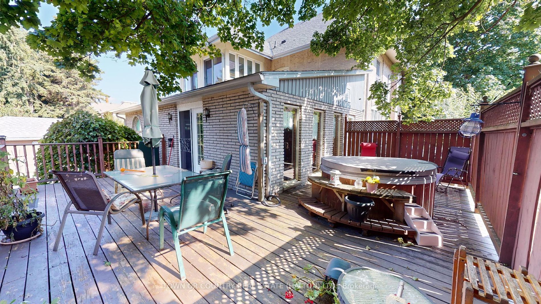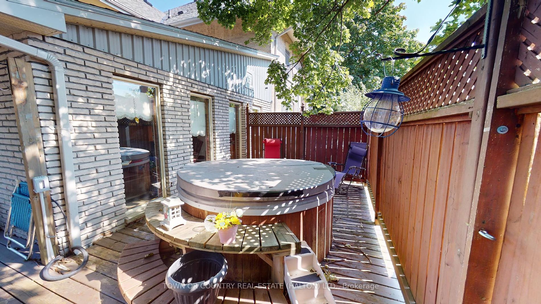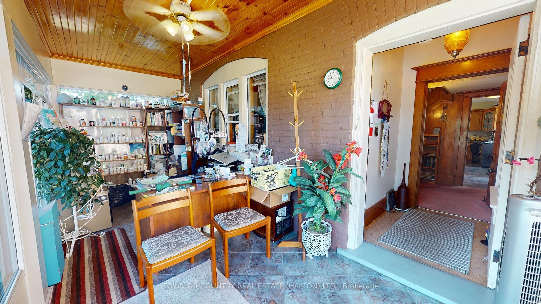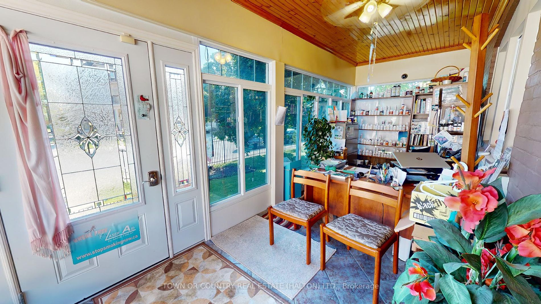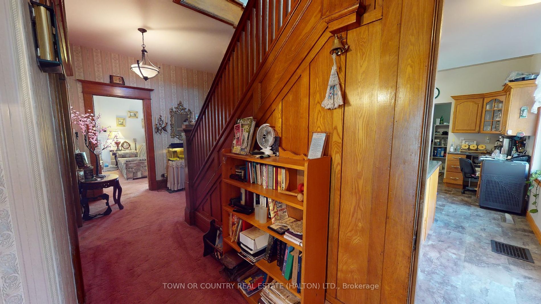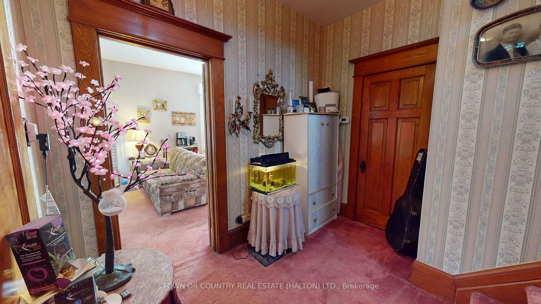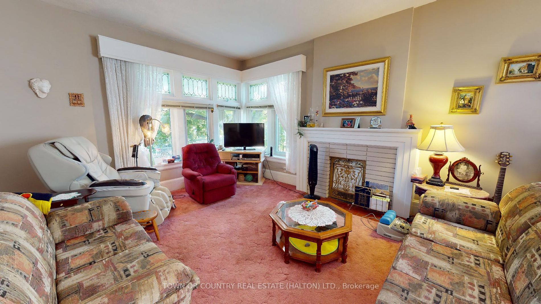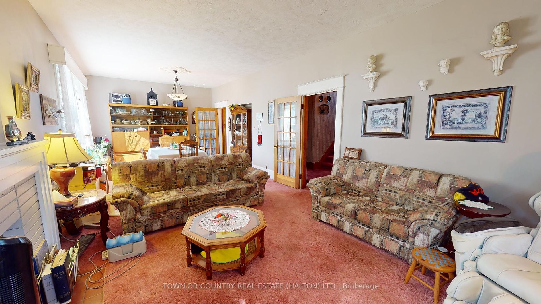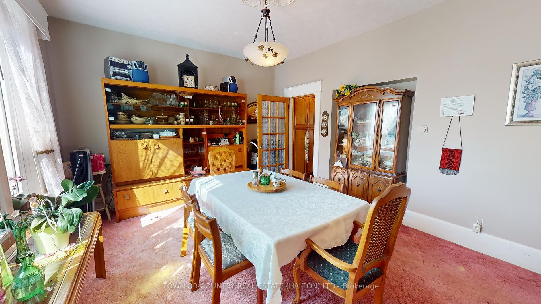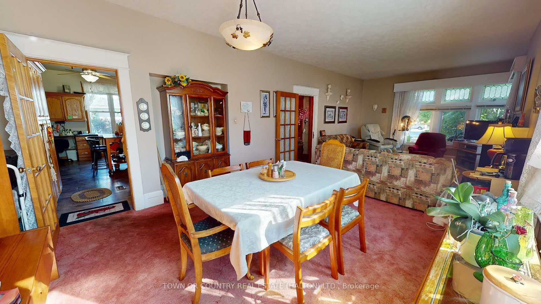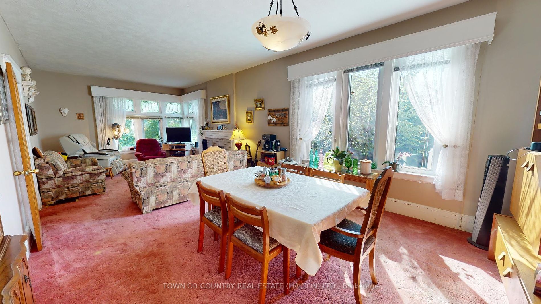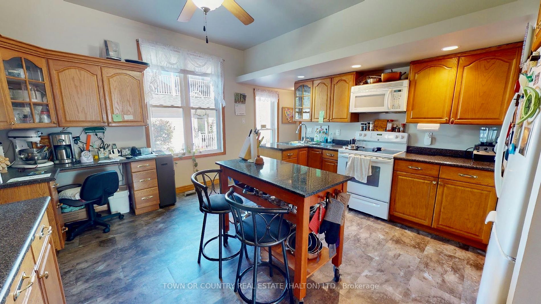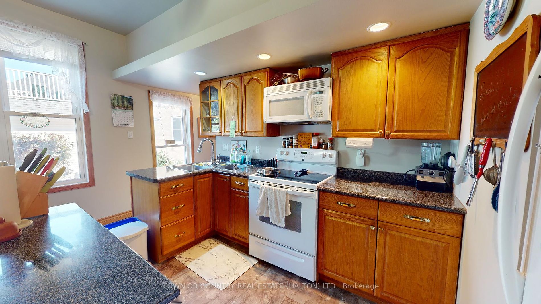$799,000
Available - For Sale
Listing ID: X8413228
540 10th Ave , Hanover, N4N 2P4, Ontario
| Discover your possibilities with this century home, offering over 3600 square feet above grade! Currently a successful B&B, the owner is willing to share valuable marketing strategies, contracts, and operational insights, making your transition seamless. This versatile property is perfect for a work/live arrangement. With C1 zoning, it provides a multitude of permitted uses, including retail, personal services, professional offices, or even a wellness clinic. Situated within walking distance to downtown and featuring ample parking, convenience is at your doorstep. The home boasts 6 bedrooms plus a den, and a studio in-law suite complete with its own kitchen. Enjoy outdoor relaxation on the deck, unwind in the hot tub, and take advantage of the double-car detached garage with an attached workshop. The house has been thoughtfully updated with a new roof, plumbing, electrical systems, and windows, ensuring modern comfort while maintaining its historical charm. Schedule your viewing today! |
| Extras: See attachments for floor plan, permitted uses and income/expense statement |
| Price | $799,000 |
| Taxes: | $5095.00 |
| Assessment: | $337000 |
| Assessment Year: | 2023 |
| Address: | 540 10th Ave , Hanover, N4N 2P4, Ontario |
| Lot Size: | 66.00 x 165.00 (Feet) |
| Acreage: | < .50 |
| Directions/Cross Streets: | Grey 4 & 10th Ave |
| Rooms: | 13 |
| Rooms +: | 2 |
| Bedrooms: | 6 |
| Bedrooms +: | 1 |
| Kitchens: | 2 |
| Family Room: | N |
| Basement: | Finished, Full |
| Approximatly Age: | 100+ |
| Property Type: | Detached |
| Style: | 3-Storey |
| Exterior: | Alum Siding, Brick |
| Garage Type: | Detached |
| (Parking/)Drive: | Pvt Double |
| Drive Parking Spaces: | 5 |
| Pool: | None |
| Other Structures: | Workshop |
| Approximatly Age: | 100+ |
| Approximatly Square Footage: | 3000-3500 |
| Property Features: | Hospital, Library, Park, Place Of Worship, Public Transit, Rec Centre |
| Fireplace/Stove: | N |
| Heat Source: | Gas |
| Heat Type: | Forced Air |
| Central Air Conditioning: | Central Air |
| Sewers: | Sewers |
| Water: | Municipal |
$
%
Years
This calculator is for demonstration purposes only. Always consult a professional
financial advisor before making personal financial decisions.
| Although the information displayed is believed to be accurate, no warranties or representations are made of any kind. |
| TOWN OR COUNTRY REAL ESTATE (HALTON) LTD. |
|
|

Mina Nourikhalichi
Broker
Dir:
416-882-5419
Bus:
905-731-2000
Fax:
905-886-7556
| Book Showing | Email a Friend |
Jump To:
At a Glance:
| Type: | Freehold - Detached |
| Area: | Grey County |
| Municipality: | Hanover |
| Neighbourhood: | Hanover |
| Style: | 3-Storey |
| Lot Size: | 66.00 x 165.00(Feet) |
| Approximate Age: | 100+ |
| Tax: | $5,095 |
| Beds: | 6+1 |
| Baths: | 4 |
| Fireplace: | N |
| Pool: | None |
Locatin Map:
Payment Calculator:

