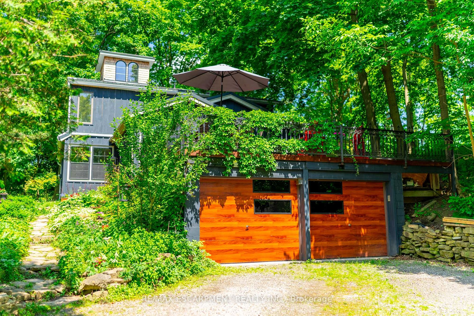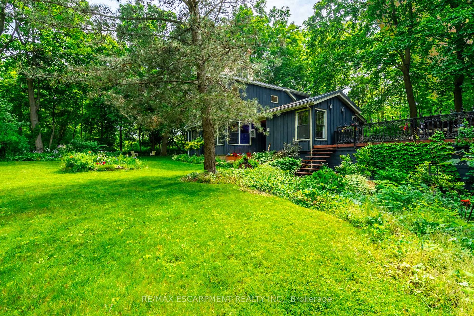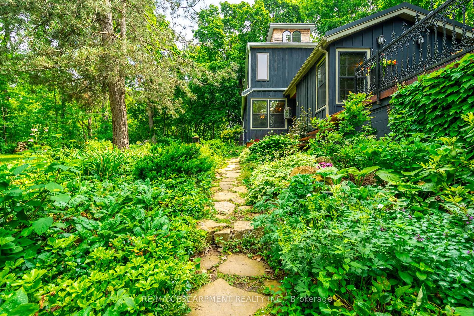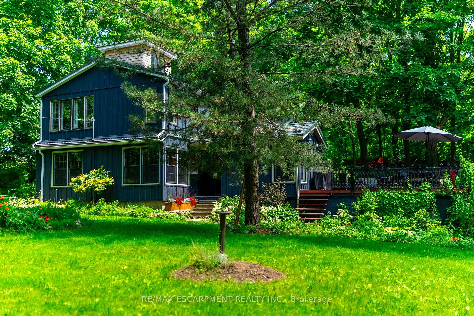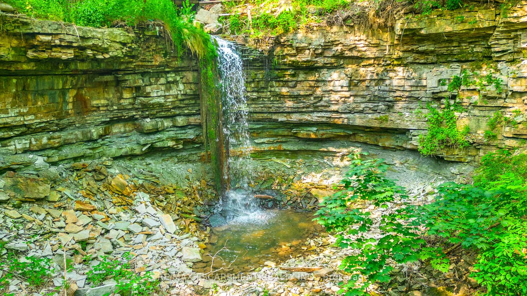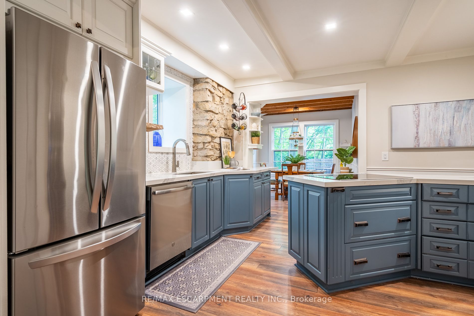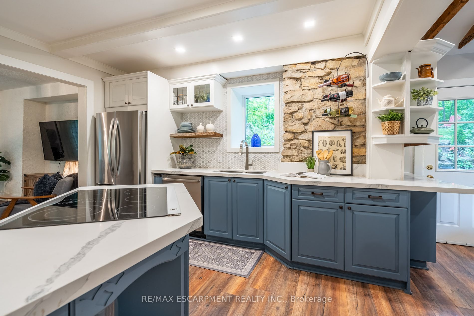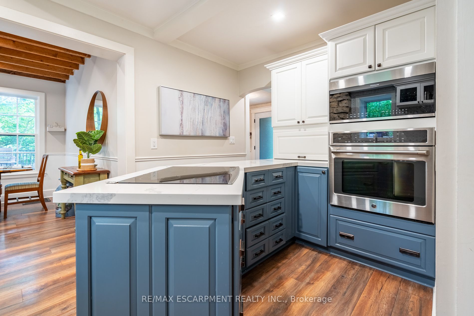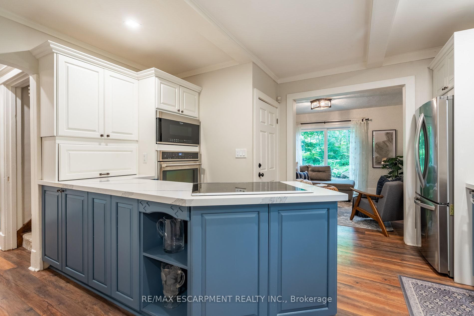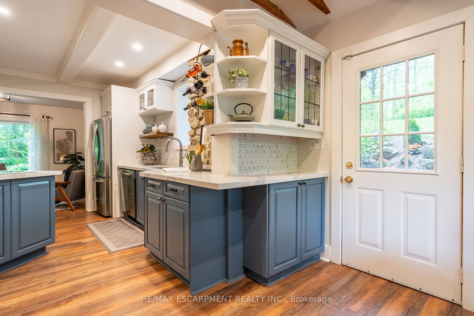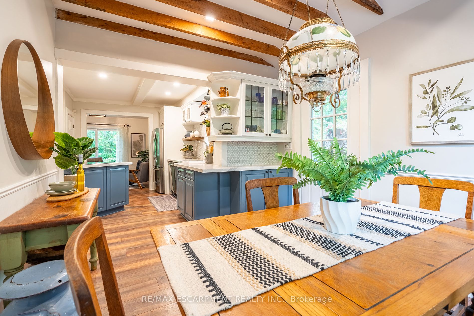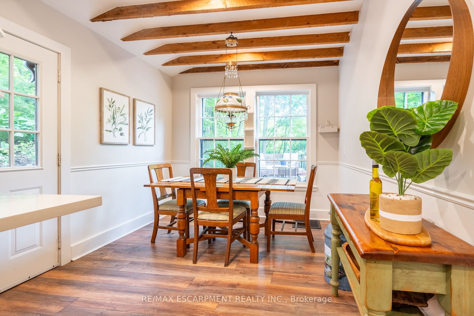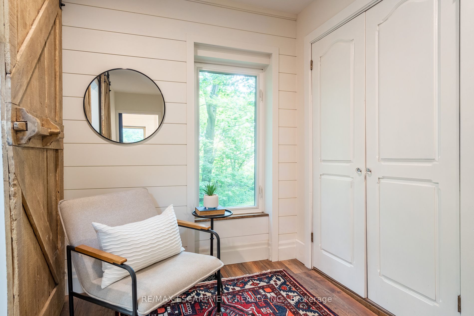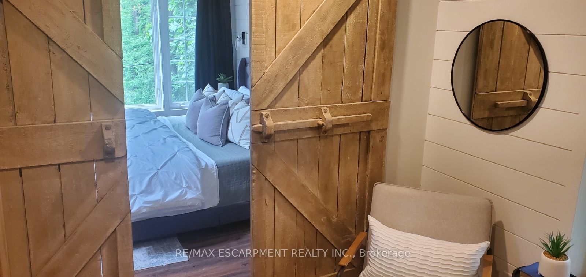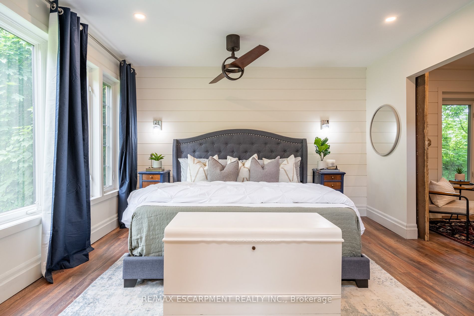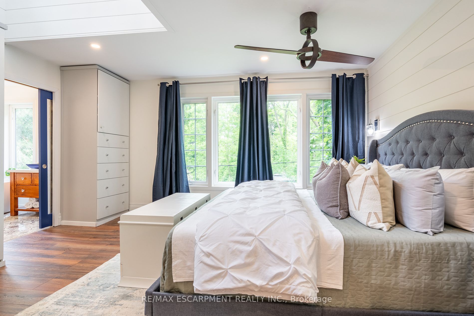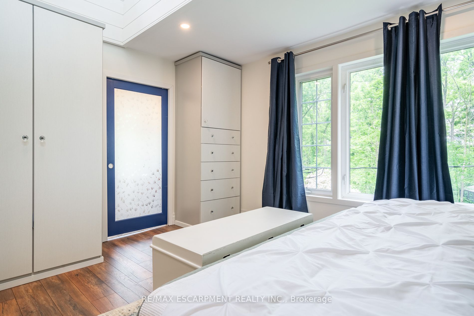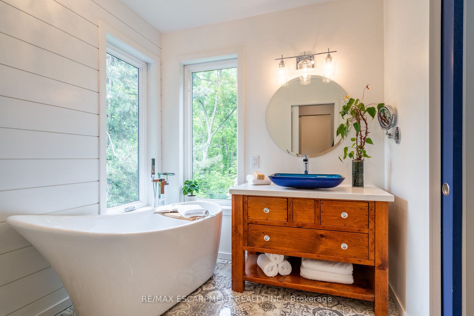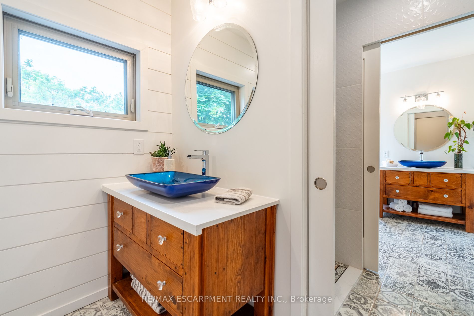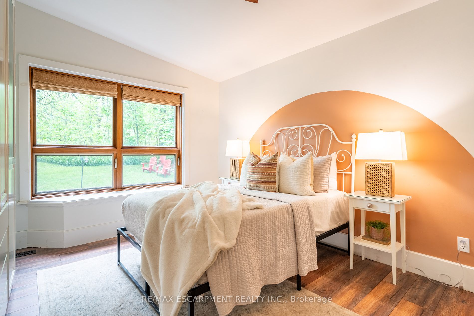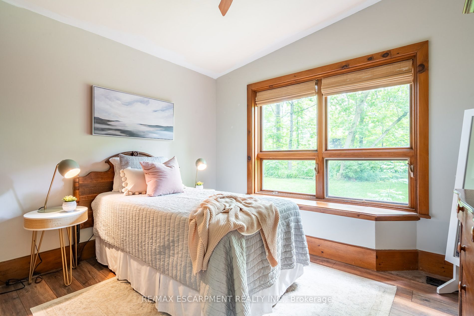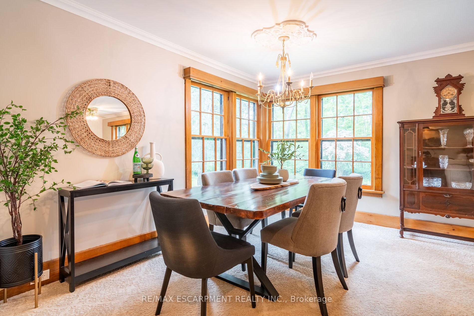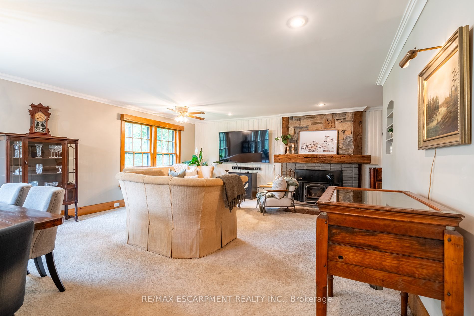$1,895,000
Available - For Sale
Listing ID: X8412794
50 George St , Hamilton, L0R 2H0, Ontario
| Nature lover's paradise! Enchanting 1908 luxury home situated on a 145x250 private dead end street surrounded by a ravine boasting dozens of sugar maples, beech, pine and ash trees, and glorious gardens. Cross the bridge into your own private driveway overlooking a spectacular 20 ft natural waterfall. This home exudes character inside and out. It features a large great room with wood burning fireplace and an abundance of natural light, an updated chef's kitchen with quartz countertops and built-in appliances, a separate den and main floor office or 4th bedroom, newly renovated main floor 3 piece bath, as well as a breakfast dining area with exposed beams. On the upper level is a primary bedroom with built-in wardrobes and stunning newly renovated ensuite. You will also find 2 additional generous sized bedrooms and a renovated main bath. This home has had extensive renos over the past few years making this a turn key solution. Additional features are a historic 150 foot dry stone fence, a deck large enough to host parties, a double car tandem garage, and a massive pond on the perimeter of this property. This gorgeous property is a 2 min walk to the Bruce Trail path and 3 mins walking distance to downtown Waterdown while still offering complete privacy. This truly is cottage life in the City! Let's get you home! |
| Price | $1,895,000 |
| Taxes: | $6129.20 |
| Address: | 50 George St , Hamilton, L0R 2H0, Ontario |
| Lot Size: | 144.10 x 259.53 (Feet) |
| Acreage: | .50-1.99 |
| Directions/Cross Streets: | Dundas Street East |
| Rooms: | 9 |
| Bedrooms: | 3 |
| Bedrooms +: | |
| Kitchens: | 1 |
| Family Room: | Y |
| Basement: | Part Bsmt, Unfinished |
| Approximatly Age: | 100+ |
| Property Type: | Detached |
| Style: | 2-Storey |
| Exterior: | Board/Batten, Stone |
| Garage Type: | Attached |
| (Parking/)Drive: | Pvt Double |
| Drive Parking Spaces: | 6 |
| Pool: | None |
| Approximatly Age: | 100+ |
| Approximatly Square Footage: | 2000-2500 |
| Fireplace/Stove: | Y |
| Heat Source: | Oil |
| Heat Type: | Forced Air |
| Central Air Conditioning: | Central Air |
| Sewers: | Septic |
| Water: | Municipal |
$
%
Years
This calculator is for demonstration purposes only. Always consult a professional
financial advisor before making personal financial decisions.
| Although the information displayed is believed to be accurate, no warranties or representations are made of any kind. |
| RE/MAX ESCARPMENT REALTY INC. |
|
|

Mina Nourikhalichi
Broker
Dir:
416-882-5419
Bus:
905-731-2000
Fax:
905-886-7556
| Book Showing | Email a Friend |
Jump To:
At a Glance:
| Type: | Freehold - Detached |
| Area: | Hamilton |
| Municipality: | Hamilton |
| Neighbourhood: | Waterdown |
| Style: | 2-Storey |
| Lot Size: | 144.10 x 259.53(Feet) |
| Approximate Age: | 100+ |
| Tax: | $6,129.2 |
| Beds: | 3 |
| Baths: | 3 |
| Fireplace: | Y |
| Pool: | None |
Locatin Map:
Payment Calculator:

