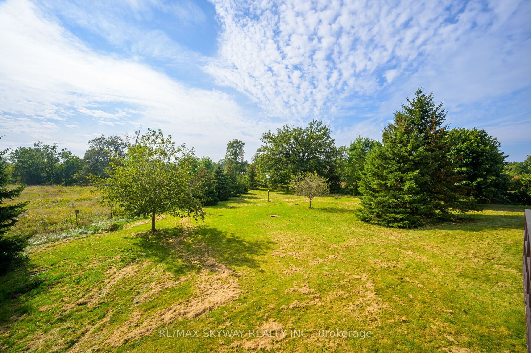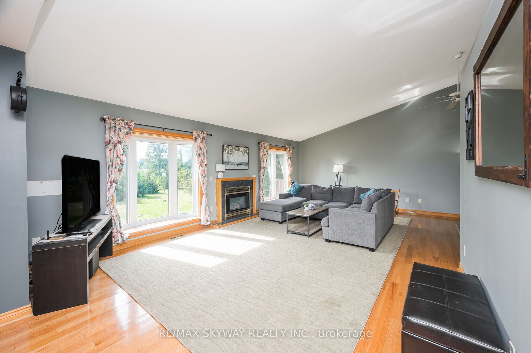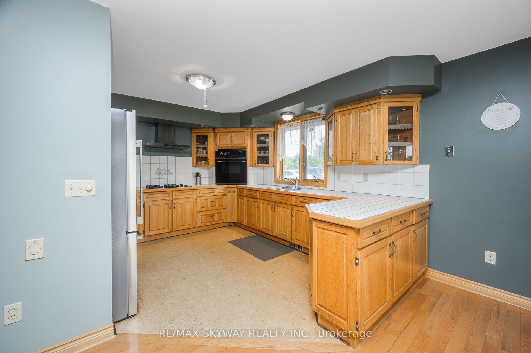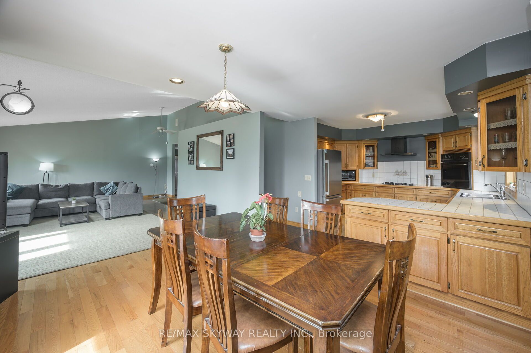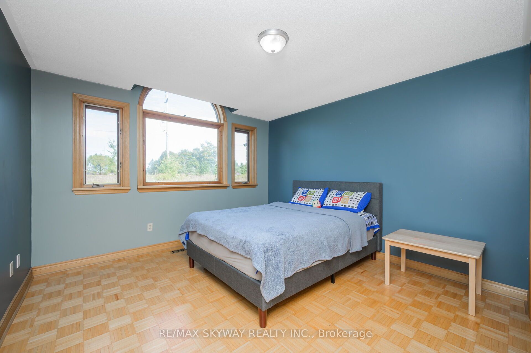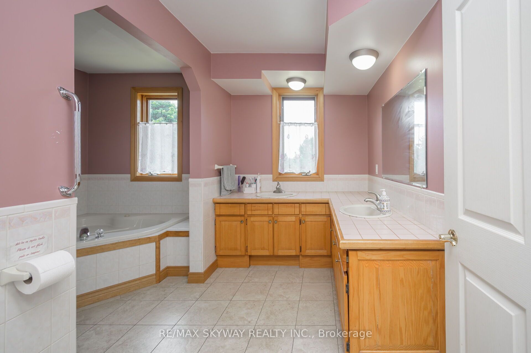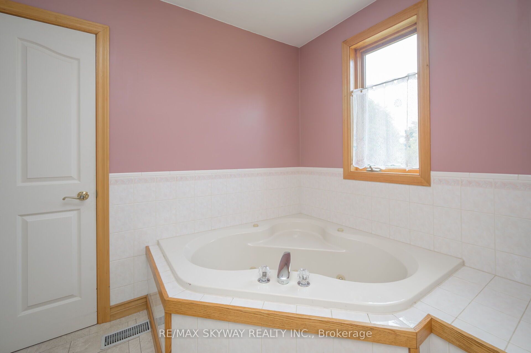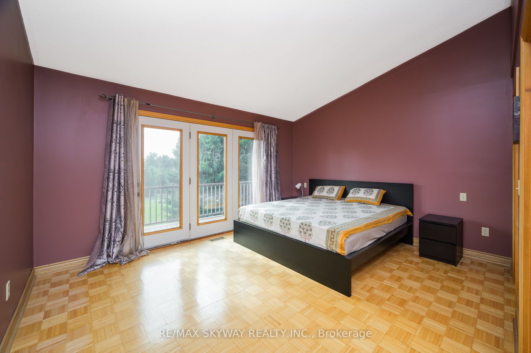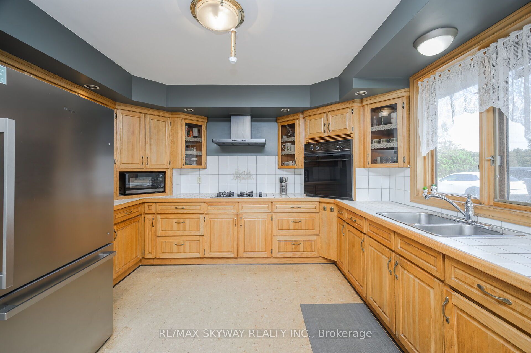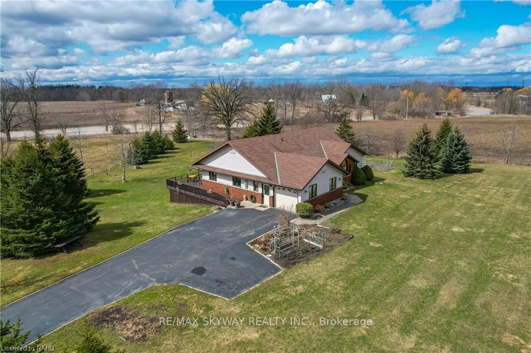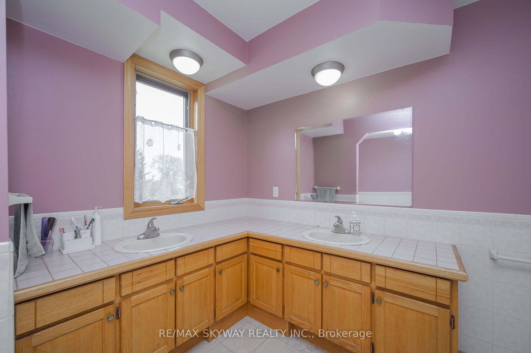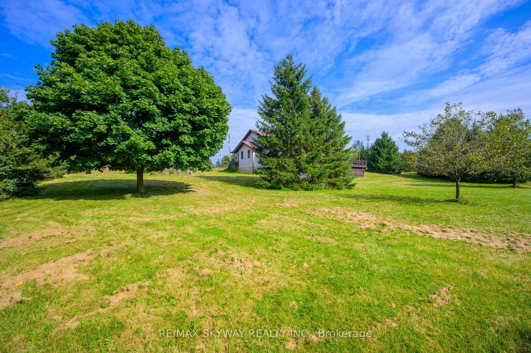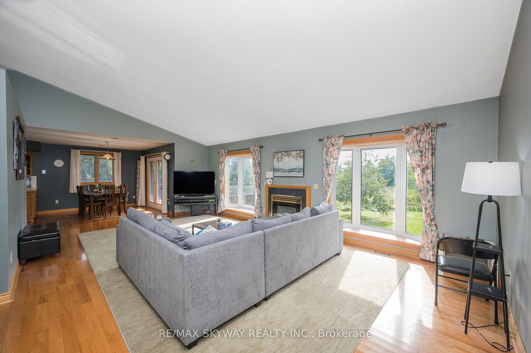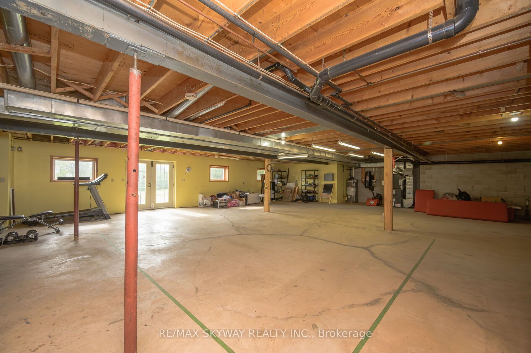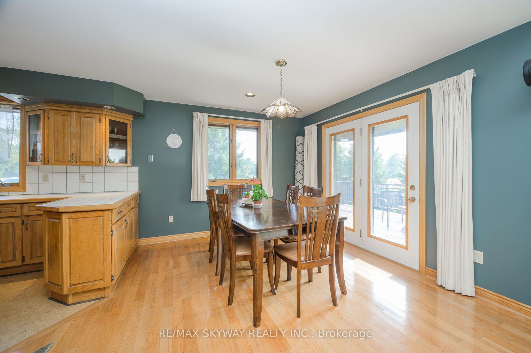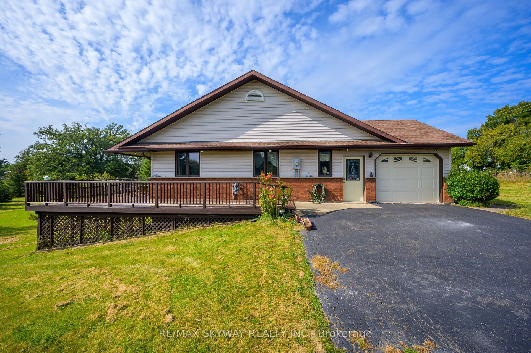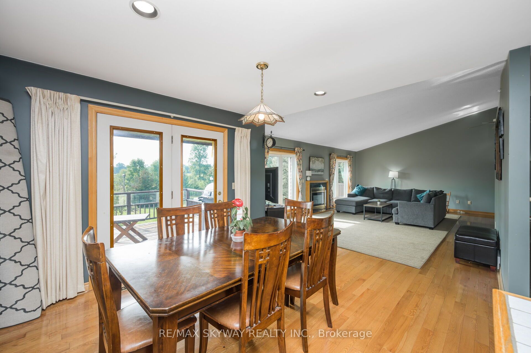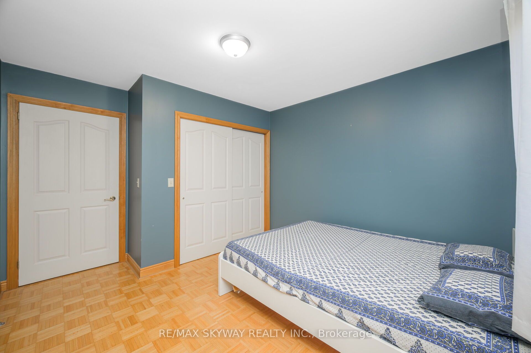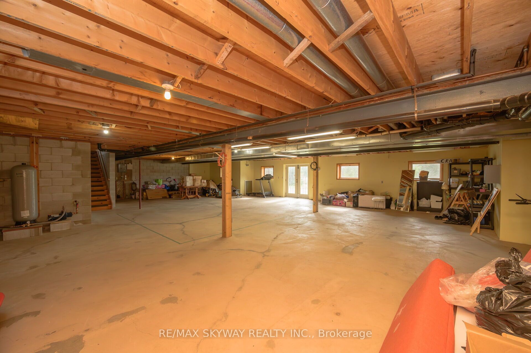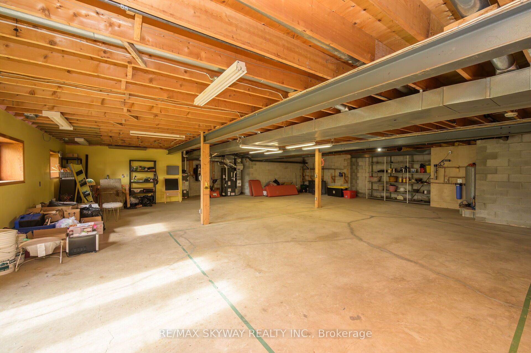$1,199,909
Available - For Sale
Listing ID: X8412540
6774 Hwy 20 , West Lincoln, L0R 2A0, Ontario
| One Floor Country Living ..... Backing onto Twenty Mile Creek And Just Minutes To Town, Surrounded By Miles Of Peaceful Views On A 1.25 Acre Treed Property (302.76' X 478.23' X 373.54' Irregular Lot) In Smithville. 3 Bedroom, 2 Bath,1939 Sq Ft, Open Concept Bungalow Offers Vaulted Ceilings In The Spacious Great Room, Gas Fireplace & Large Windows W/Amazing Views. Country Style Ei Kitchen W/Abundant Counter Space & Oak Cabinetry, Cork Flooring, Pot Lights, Bi Oven & Gas Cooktop. Walk Out Through Patio Doors Leading To Wrap-Around Porch W/Cedar Wood Rails &Serene Views. Master Bedroom W/ Hdwd Parquet Flooring, Wi Closet + Garden Doors To Private Balcony & 5-Pc Ensuite Privilege W/Jetted Tub. 2 More Bedrooms - Also W/ Parquet Flooring & Xl Windows. Mf Laundry/Mud Room. Above Grade Unfinished Lower Level W/Walk Out Through Patio Doors. Att'd Garage + Parking For 10 Cars. Located Just Minutes To Shopping, Restaurants, Parks, Schools & Recreation Centre. |
| Extras: 5000-Gallon Cistern W/Water Filtration System, 200-Amp Service, Furnace 6 Years, Roof 2012 |
| Price | $1,199,909 |
| Taxes: | $5818.60 |
| Address: | 6774 Hwy 20 , West Lincoln, L0R 2A0, Ontario |
| Lot Size: | 302.76 x 372.69 (Feet) |
| Directions/Cross Streets: | Hwy 20 & S. Grimsby Rd 6 |
| Rooms: | 6 |
| Bedrooms: | 3 |
| Bedrooms +: | |
| Kitchens: | 1 |
| Family Room: | N |
| Basement: | Full, W/O |
| Approximatly Age: | 16-30 |
| Property Type: | Detached |
| Style: | Bungalow |
| Exterior: | Brick, Vinyl Siding |
| Garage Type: | Attached |
| (Parking/)Drive: | Pvt Double |
| Drive Parking Spaces: | 10 |
| Pool: | None |
| Approximatly Age: | 16-30 |
| Approximatly Square Footage: | 1500-2000 |
| Property Features: | Golf, Hospital, Rec Centre, River/Stream, School |
| Fireplace/Stove: | Y |
| Heat Source: | Gas |
| Heat Type: | Forced Air |
| Central Air Conditioning: | Central Air |
| Laundry Level: | Main |
| Sewers: | Septic |
| Water: | Other |
| Water Supply Types: | Cistern |
$
%
Years
This calculator is for demonstration purposes only. Always consult a professional
financial advisor before making personal financial decisions.
| Although the information displayed is believed to be accurate, no warranties or representations are made of any kind. |
| RE/MAX SKYWAY REALTY INC. |
|
|

Mina Nourikhalichi
Broker
Dir:
416-882-5419
Bus:
905-731-2000
Fax:
905-886-7556
| Book Showing | Email a Friend |
Jump To:
At a Glance:
| Type: | Freehold - Detached |
| Area: | Niagara |
| Municipality: | West Lincoln |
| Style: | Bungalow |
| Lot Size: | 302.76 x 372.69(Feet) |
| Approximate Age: | 16-30 |
| Tax: | $5,818.6 |
| Beds: | 3 |
| Baths: | 2 |
| Fireplace: | Y |
| Pool: | None |
Locatin Map:
Payment Calculator:

