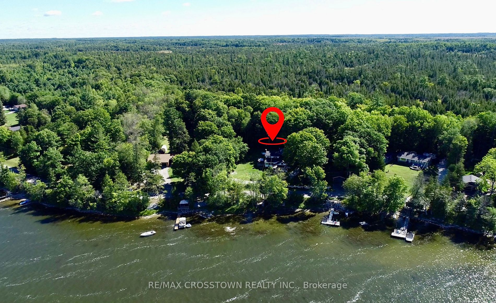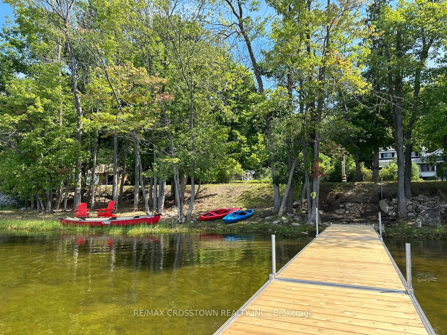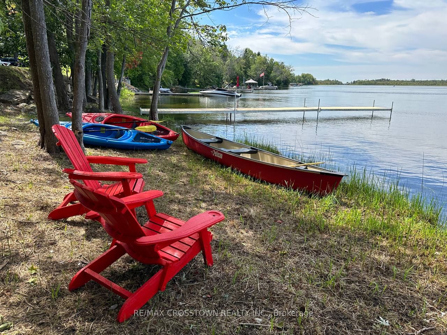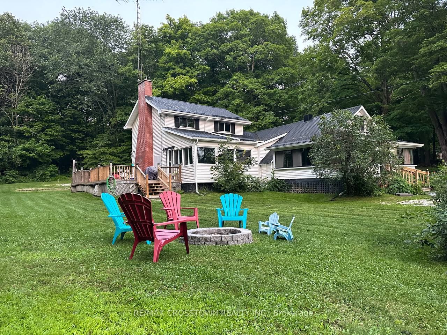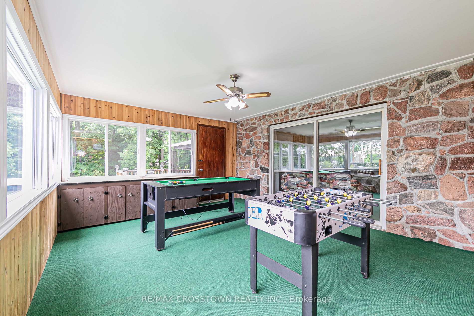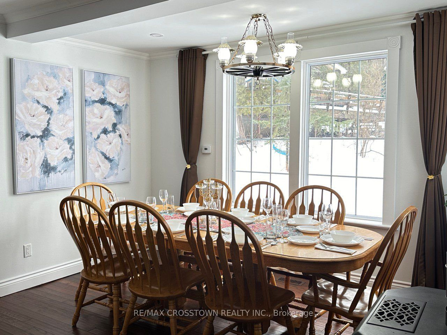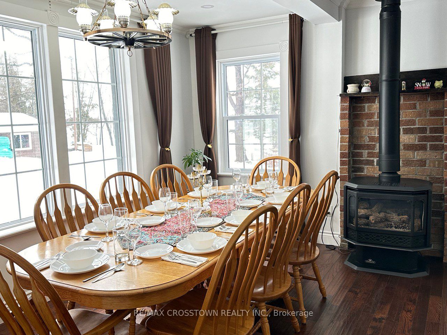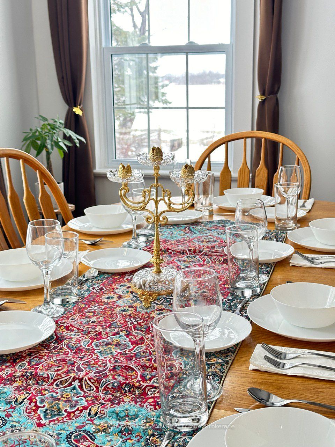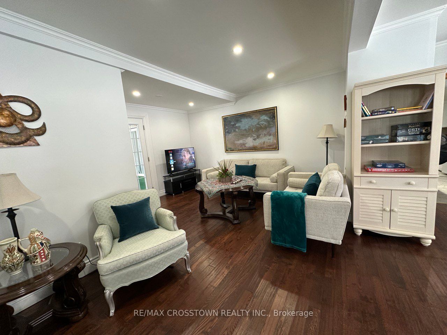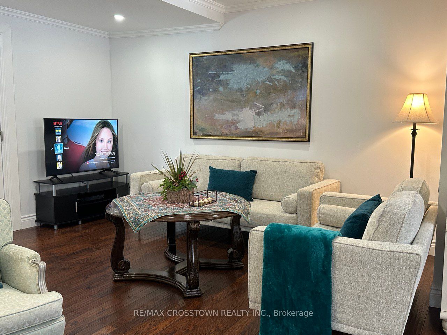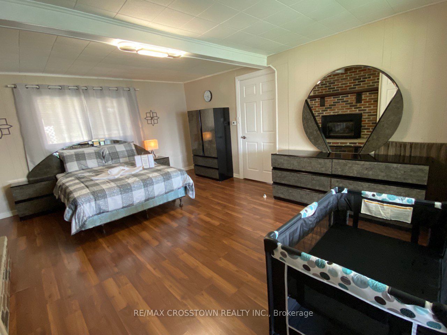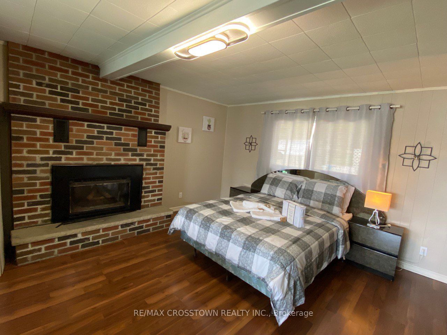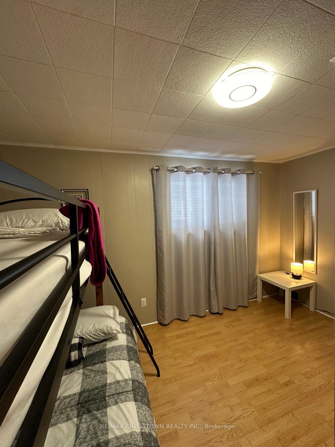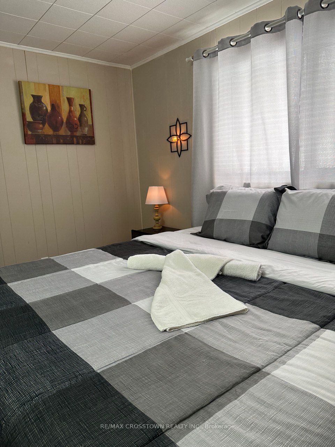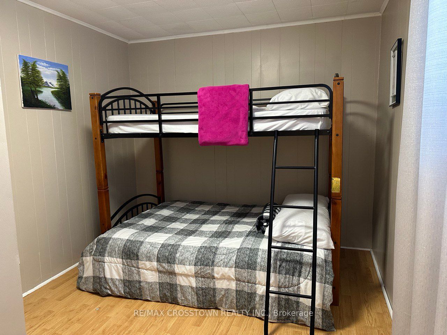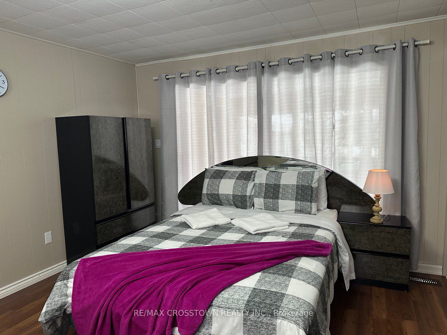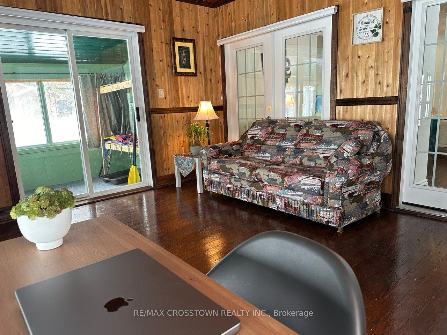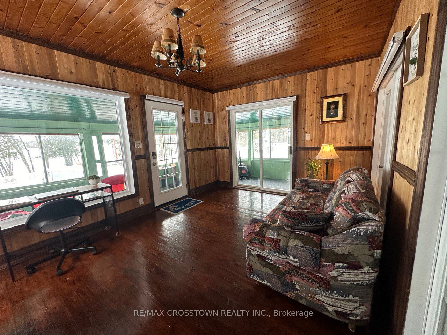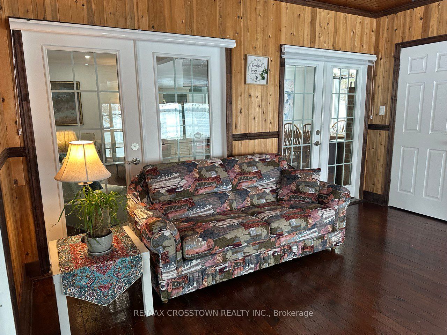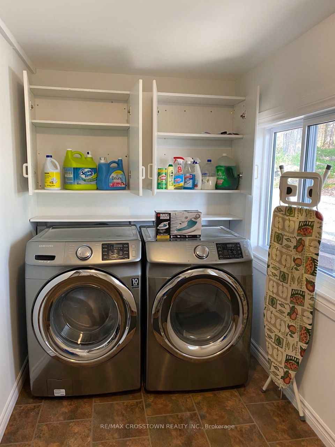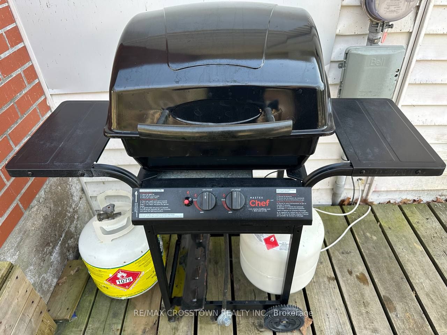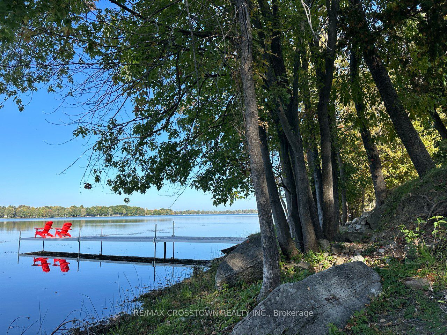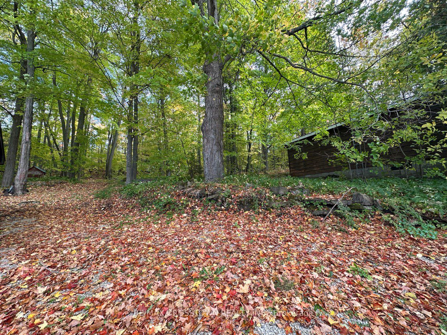$899,900
Available - For Sale
Listing ID: X8412346
144 LAKE DALRYMPLE Rd , Kawartha Lakes, L0K 1W0, Ontario
| Escape to your own lakeside haven on the shores of Lake Dalrymple, located just a short 1.5-hour drive from Toronto. This charming 4-season cottage/home offers stunning lake views and easy access to fishing, boating, and unforgettable sunsets. The 1.25-acre property features 3 bedrooms plus den, 3 bathrooms, 2200 sq ft of finished space with modern upgrades throughout.The cottage is fully furnished and currently listed on AirBnB. Current bookings can be transferred to the new owner if planning to continue with short term rental.The large lot offers endless potential for adding bunkies for additional rental income. This property has undergone extensive updates including upgrades to the electrical system, electrical panel, plumbing, kitchen, bathroom, interior paint, installation of new gutters and downspouts, and exterior improvements. Schedule your viewing today and start living the lake life you've always dreamed of. Don't miss this chance to own your own cottage, enjoy the stunning views, and experience all that Lake Dalrymple has to offer. |
| Extras: Seller may consider VTB option. |
| Price | $899,900 |
| Taxes: | $3405.00 |
| Address: | 144 LAKE DALRYMPLE Rd , Kawartha Lakes, L0K 1W0, Ontario |
| Lot Size: | 135.00 x 374.00 (Feet) |
| Acreage: | .50-1.99 |
| Directions/Cross Streets: | County Rd#46 to Lake Dalrymple |
| Rooms: | 10 |
| Bedrooms: | 3 |
| Bedrooms +: | |
| Kitchens: | 1 |
| Family Room: | N |
| Basement: | Crawl Space |
| Property Type: | Detached |
| Style: | 1 1/2 Storey |
| Exterior: | Alum Siding, Vinyl Siding |
| Garage Type: | Detached |
| (Parking/)Drive: | Pvt Double |
| Drive Parking Spaces: | 5 |
| Pool: | None |
| Approximatly Square Footage: | 2000-2500 |
| Property Features: | Beach, Clear View, Grnbelt/Conserv, Lake Access, Lake/Pond, School Bus Route |
| Fireplace/Stove: | Y |
| Heat Source: | Propane |
| Heat Type: | Forced Air |
| Central Air Conditioning: | None |
| Laundry Level: | Main |
| Sewers: | Septic |
| Water: | Well |
| Utilities-Cable: | N |
| Utilities-Hydro: | Y |
| Utilities-Gas: | N |
| Utilities-Telephone: | A |
$
%
Years
This calculator is for demonstration purposes only. Always consult a professional
financial advisor before making personal financial decisions.
| Although the information displayed is believed to be accurate, no warranties or representations are made of any kind. |
| RE/MAX CROSSTOWN REALTY INC. |
|
|

Mina Nourikhalichi
Broker
Dir:
416-882-5419
Bus:
905-731-2000
Fax:
905-886-7556
| Book Showing | Email a Friend |
Jump To:
At a Glance:
| Type: | Freehold - Detached |
| Area: | Kawartha Lakes |
| Municipality: | Kawartha Lakes |
| Neighbourhood: | Rural Carden |
| Style: | 1 1/2 Storey |
| Lot Size: | 135.00 x 374.00(Feet) |
| Tax: | $3,405 |
| Beds: | 3 |
| Baths: | 3 |
| Fireplace: | Y |
| Pool: | None |
Locatin Map:
Payment Calculator:

