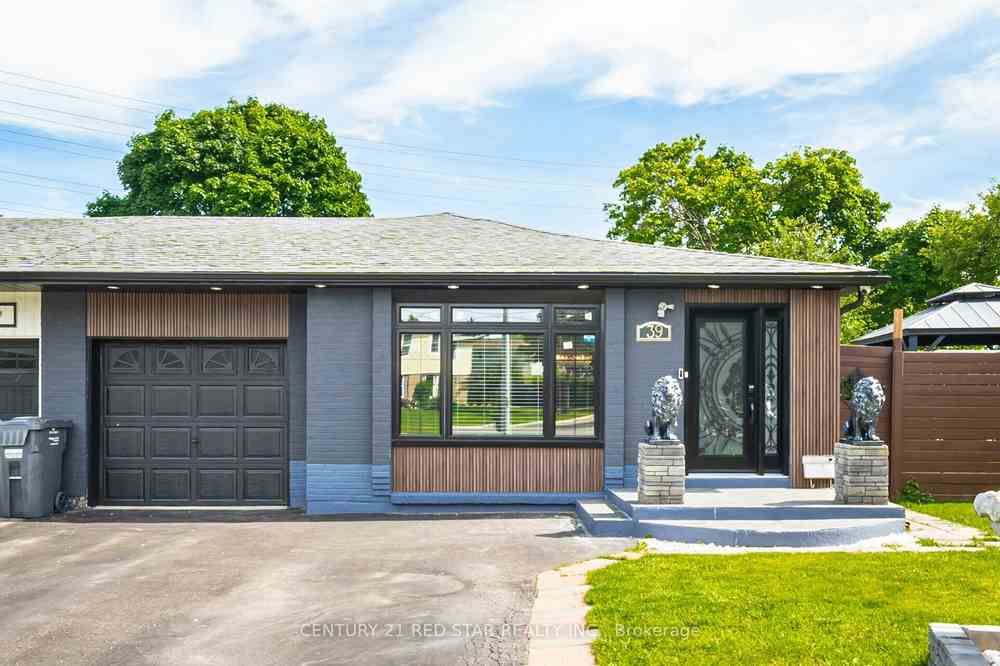$999,000
Available - For Sale
Listing ID: W8412140
39 Garside Cres , Brampton, L6S 1H5, Ontario
| Pie-Shaped linked only by garage located on an-oversized lot in sought after well established family area. Gracious living/dining/family room with a beautiful picture window. Revamped Eat-In-Kitchen with lots of counter space. Fully new renovated kitchen with custom fan-hood, built in microwave oven, and counter stove. Newly upgraded living room with fireplace and sky light roof window. Three good sized bedrooms. Finished Rec room with stone surround electric fireplace, three piece bathrooms and new laundry room with plenty of storage. New upgraded master bedroom with double glass door open to deck and new wardrobe. Upgraded puja room with all new modern tiles in home. |
| Extras: Front and back yard have newly upgraded sprinklers, automatic timer set to water the grass. New fully renovated basement with bar and full washroom. Large private yard beautifully landscaped with wild rose, euonymus, and goosberry bushes. |
| Price | $999,000 |
| Taxes: | $4780.83 |
| Address: | 39 Garside Cres , Brampton, L6S 1H5, Ontario |
| Lot Size: | 28.68 x 120.00 (Feet) |
| Directions/Cross Streets: | Highway 7/Glendale/Goldcrest |
| Rooms: | 7 |
| Rooms +: | 1 |
| Bedrooms: | 3 |
| Bedrooms +: | |
| Kitchens: | 1 |
| Family Room: | N |
| Basement: | Finished |
| Property Type: | Semi-Detached |
| Style: | Backsplit 3 |
| Exterior: | Brick |
| Garage Type: | Attached |
| (Parking/)Drive: | Mutual |
| Drive Parking Spaces: | 5 |
| Pool: | None |
| Fireplace/Stove: | Y |
| Heat Source: | Gas |
| Heat Type: | Forced Air |
| Central Air Conditioning: | Central Air |
| Laundry Level: | Lower |
| Sewers: | Sewers |
| Water: | Municipal |
$
%
Years
This calculator is for demonstration purposes only. Always consult a professional
financial advisor before making personal financial decisions.
| Although the information displayed is believed to be accurate, no warranties or representations are made of any kind. |
| CENTURY 21 RED STAR REALTY INC. |
|
|

Mina Nourikhalichi
Broker
Dir:
416-882-5419
Bus:
905-731-2000
Fax:
905-886-7556
| Virtual Tour | Book Showing | Email a Friend |
Jump To:
At a Glance:
| Type: | Freehold - Semi-Detached |
| Area: | Peel |
| Municipality: | Brampton |
| Neighbourhood: | Northgate |
| Style: | Backsplit 3 |
| Lot Size: | 28.68 x 120.00(Feet) |
| Tax: | $4,780.83 |
| Beds: | 3 |
| Baths: | 3 |
| Fireplace: | Y |
| Pool: | None |
Locatin Map:
Payment Calculator:


























