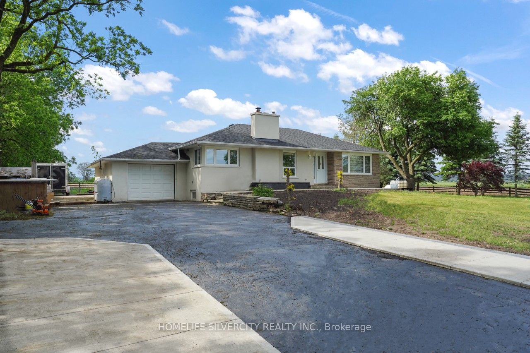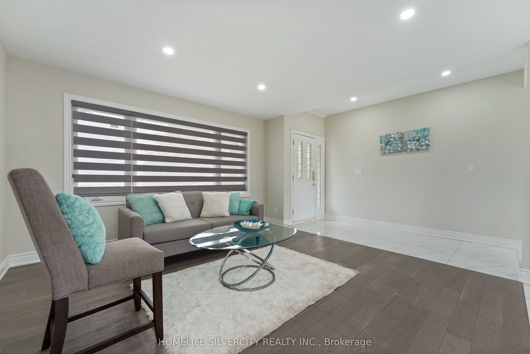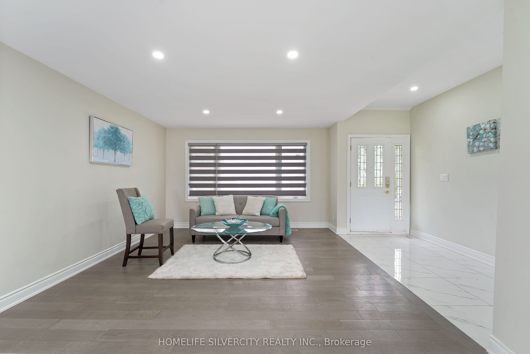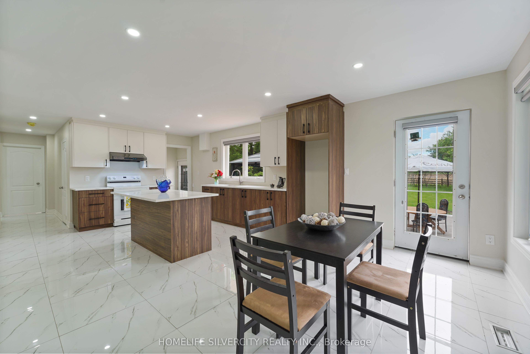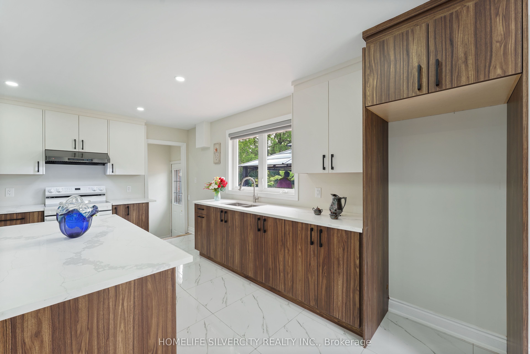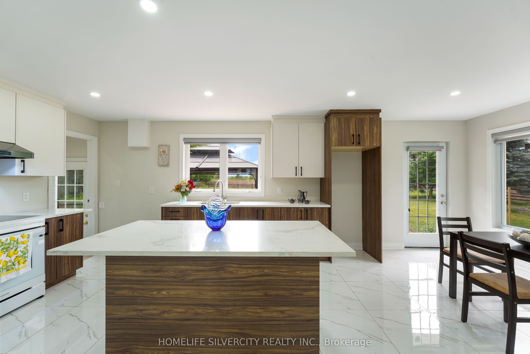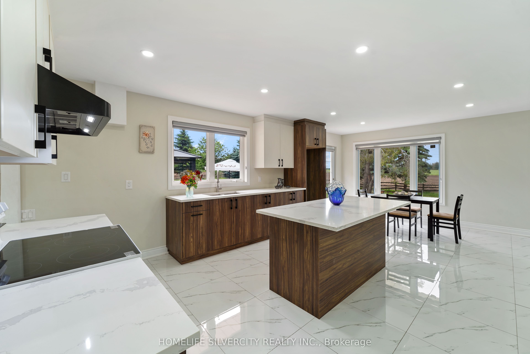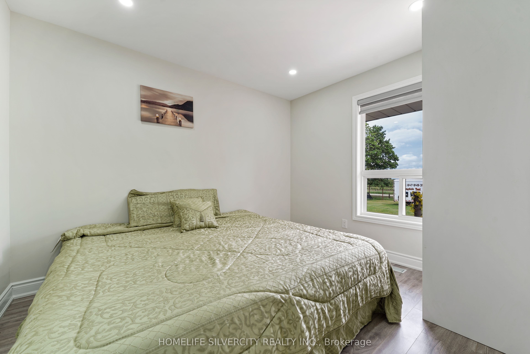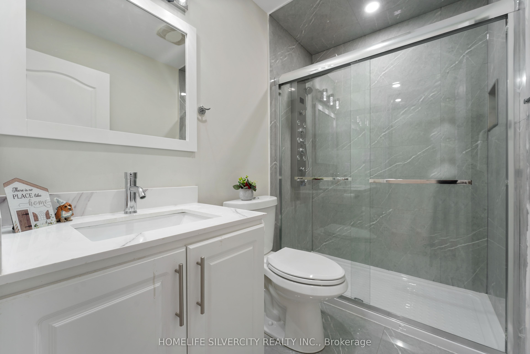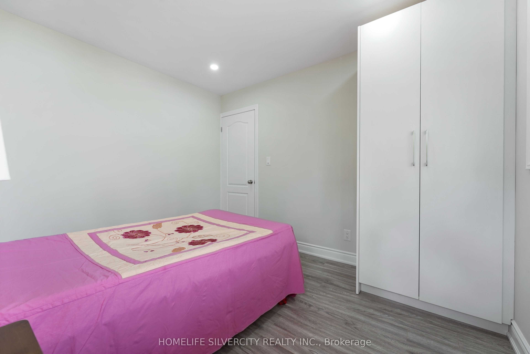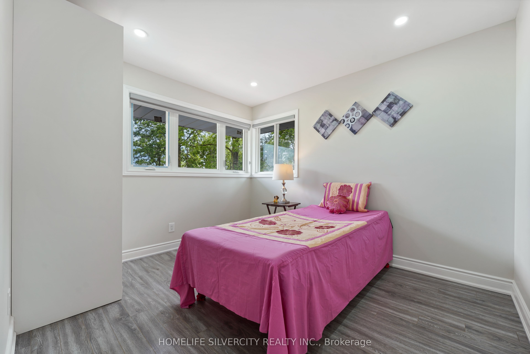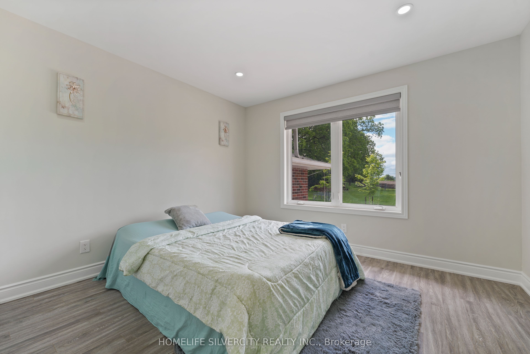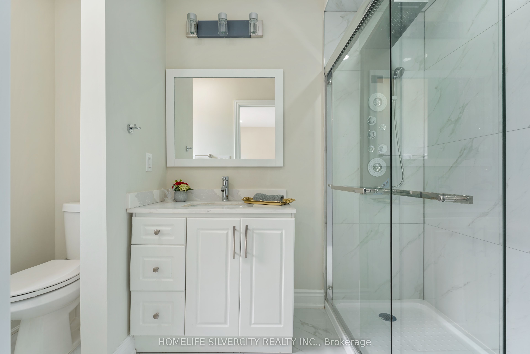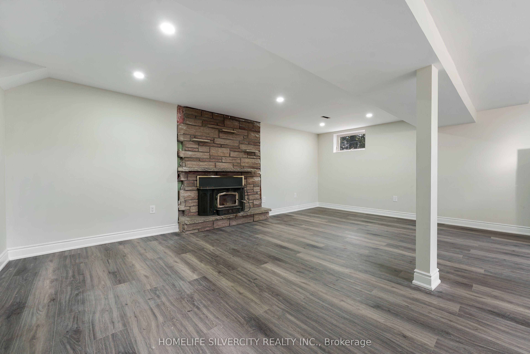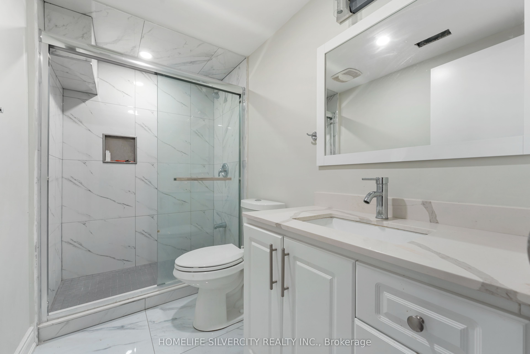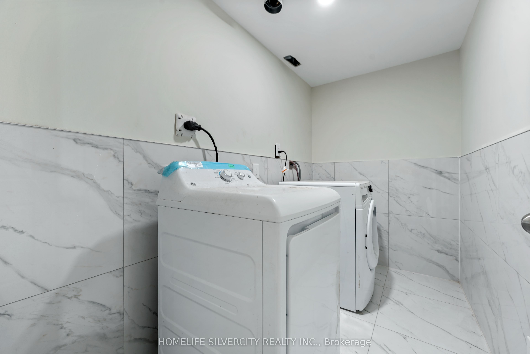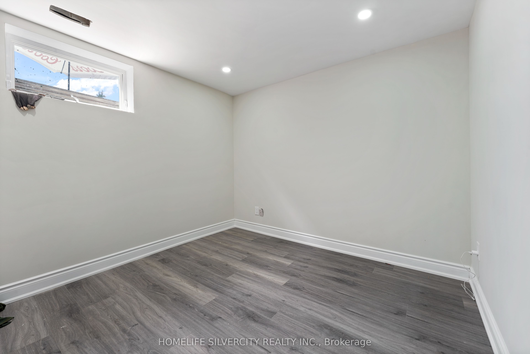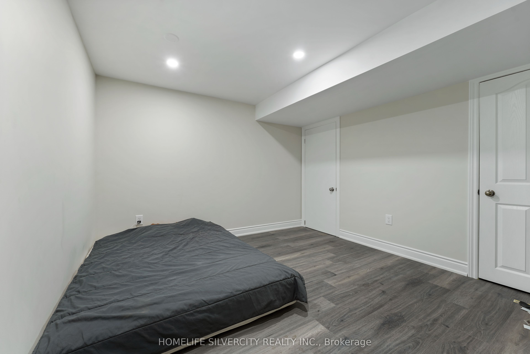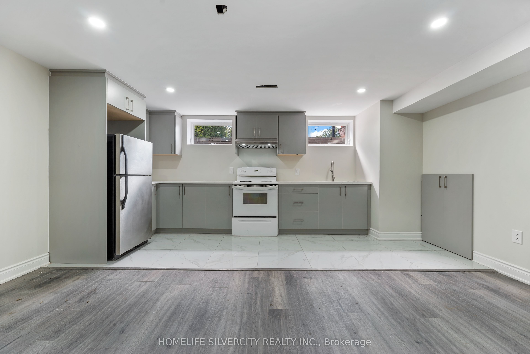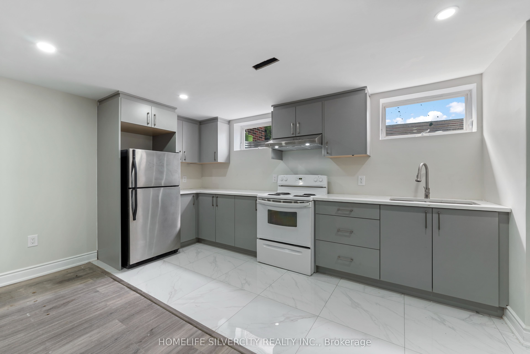$1,379,000
Available - For Sale
Listing ID: W8411958
16817 22 Side Rd Sdrd , Halton Hills, L7G 4S8, Ontario
| Luxurious Completely Renovated Open Concept Home Situated On 1.01 Acre Lot! $235,000 Spent In Renovations! *Seller willing to stay as Tenant & pay $7500 per month rent* Fully Upgraded With Modern Finishes! Pot Lights Throughout. New Stainless Steel Fence. New Roof. Breathtaking Kitchen W/ Large Island, Custom Kitchen Cabinets, Granite Countertops In Kitchen & Bathrooms. 3+2 Spacious Bedrooms W/ Custom Wardrobes On Main Floor. Smooth Ceilings. Custom Blinds. No Carpet In Home. Finished Bsmt W/ Sep Entrance. Freshly Paved 14 Car Parking Driveway & Huge Concrete Patio W/ Gazebo In Back. New Furnace, New Windows, New Hvac System, New A/C. Located At Prime Location Just 10 Minutes From Brampton, Close To Schools, Georgetown Hospital And All Amenities |
| Price | $1,379,000 |
| Taxes: | $4773.00 |
| Address: | 16817 22 Side Rd Sdrd , Halton Hills, L7G 4S8, Ontario |
| Lot Size: | 162.73 x 270.01 (Feet) |
| Directions/Cross Streets: | Old School & Winston Churchill |
| Rooms: | 10 |
| Bedrooms: | 3 |
| Bedrooms +: | 2 |
| Kitchens: | 1 |
| Kitchens +: | 1 |
| Family Room: | Y |
| Basement: | Finished |
| Property Type: | Detached |
| Style: | Bungalow-Raised |
| Exterior: | Brick |
| Garage Type: | Attached |
| (Parking/)Drive: | Private |
| Drive Parking Spaces: | 14 |
| Pool: | None |
| Fireplace/Stove: | Y |
| Heat Source: | Gas |
| Heat Type: | Forced Air |
| Central Air Conditioning: | Central Air |
| Sewers: | Septic |
| Water: | Well |
$
%
Years
This calculator is for demonstration purposes only. Always consult a professional
financial advisor before making personal financial decisions.
| Although the information displayed is believed to be accurate, no warranties or representations are made of any kind. |
| HOMELIFE SILVERCITY REALTY INC. |
|
|

Mina Nourikhalichi
Broker
Dir:
416-882-5419
Bus:
905-731-2000
Fax:
905-886-7556
| Book Showing | Email a Friend |
Jump To:
At a Glance:
| Type: | Freehold - Detached |
| Area: | Halton |
| Municipality: | Halton Hills |
| Neighbourhood: | Rural Halton Hills |
| Style: | Bungalow-Raised |
| Lot Size: | 162.73 x 270.01(Feet) |
| Tax: | $4,773 |
| Beds: | 3+2 |
| Baths: | 3 |
| Fireplace: | Y |
| Pool: | None |
Locatin Map:
Payment Calculator:

