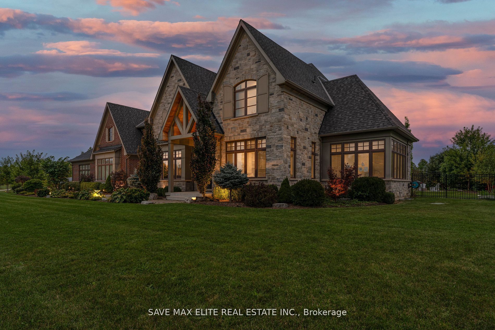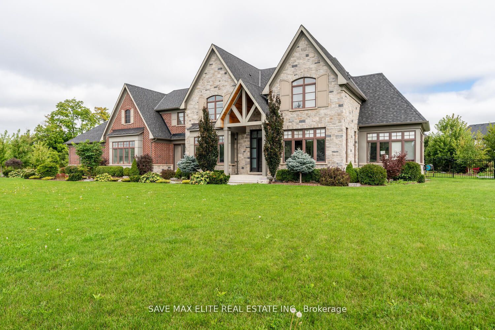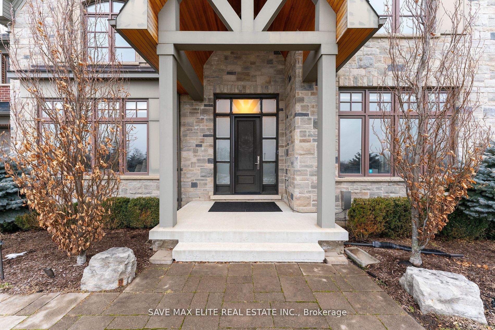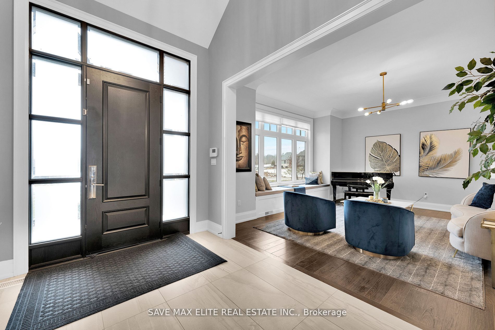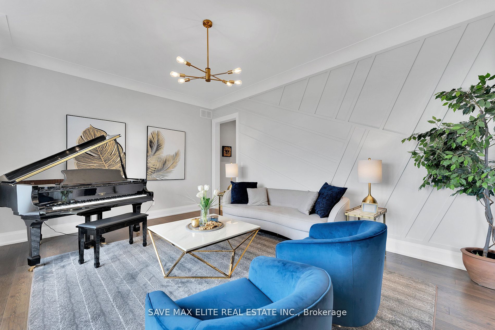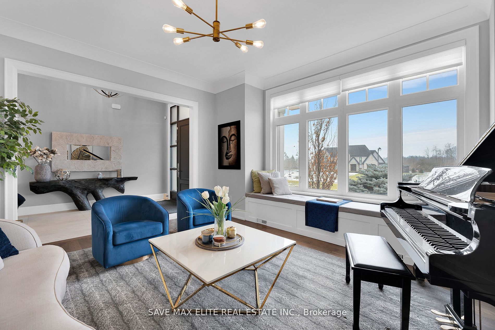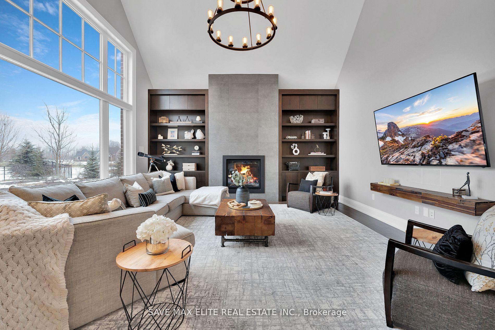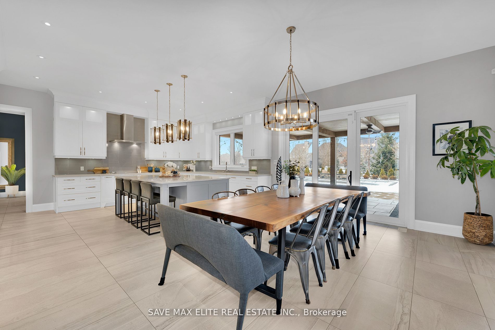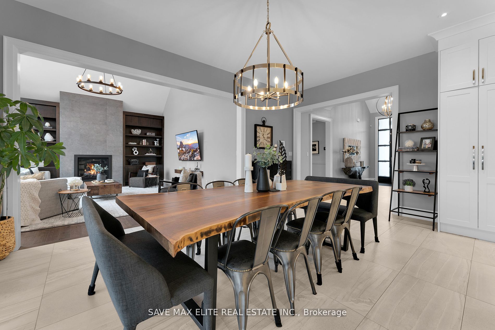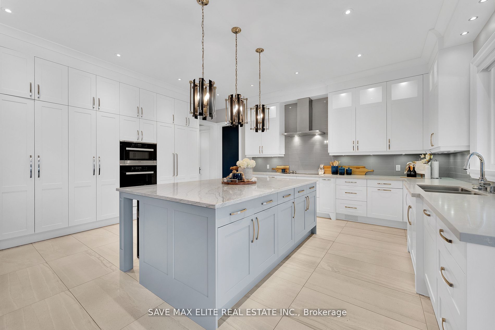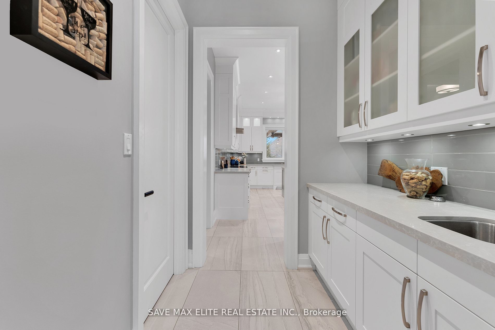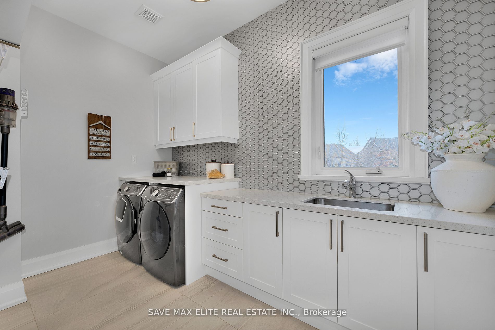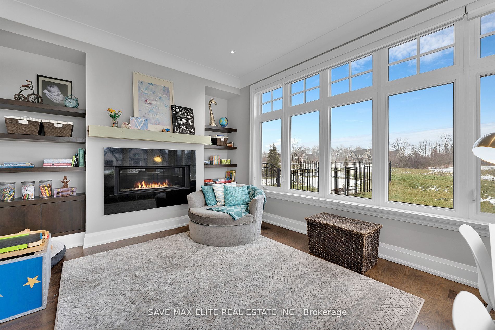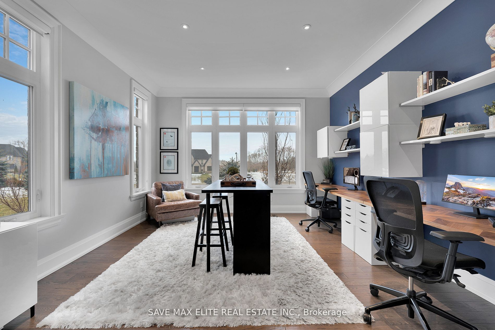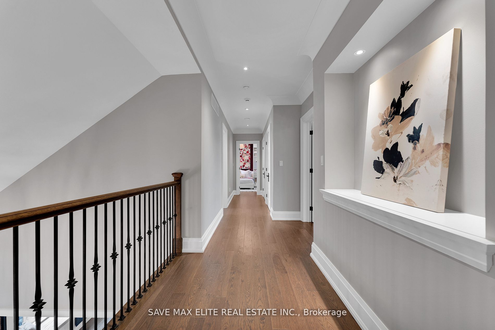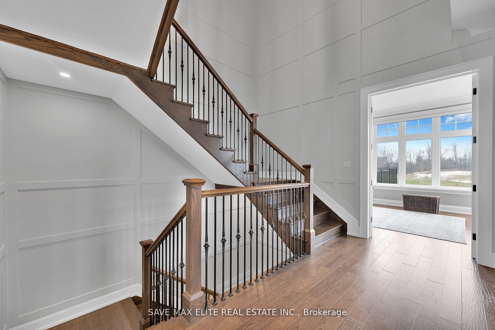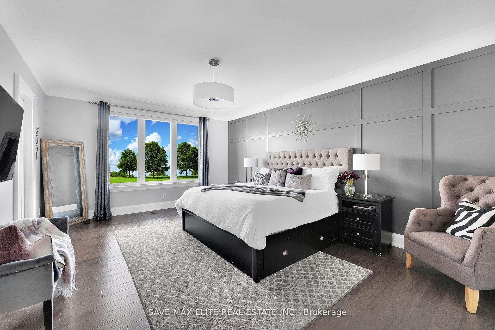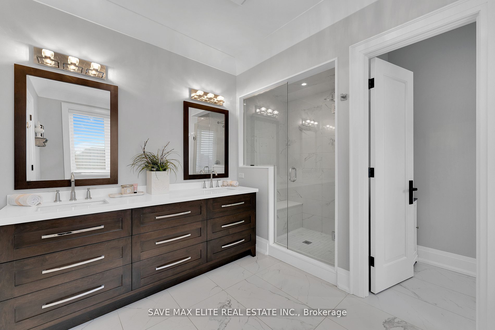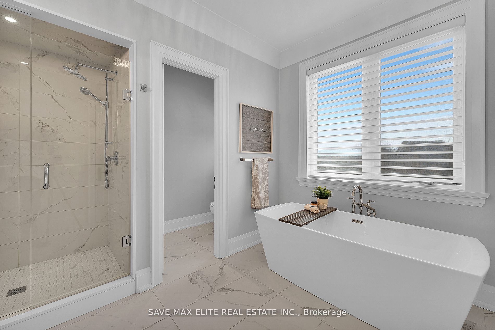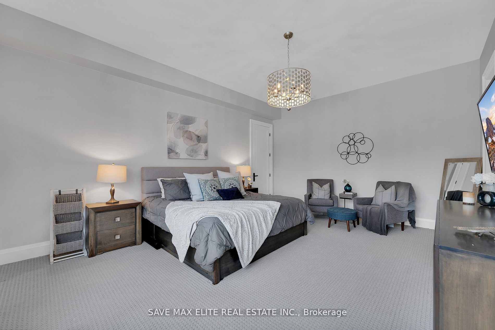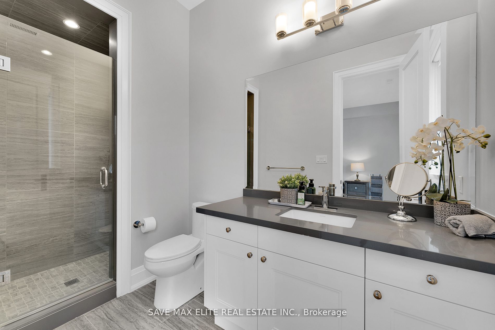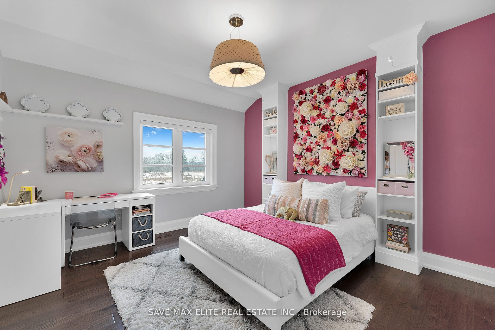$4,999,900
Available - For Sale
Listing ID: W8409836
85 Autumn Circ , Halton Hills, L0P 1H0, Ontario
| One of a kind! This custom home designed by David Small has 7000 sqft of living space has the perfect balance of elegance & style.Situated in the prestigious Black Creek Estates neighborhood of only 20 estate homes sits on 2 acres of beautiful outdoor space surrounded by walking trails & greenery.Enter into a spacious dbl height foyer,welcoming living rm w/oversized windows.A bright large office & cozy conservatory W/fireplace & panoramic views.The gourmet kitchen is a culinary haven W/Miele built in appliances & a large premium granite centre island.The stylish cozy family room has soaring 20 foot ceilings,fireplace feature wall & built in shelving.Upstairs,the Primary BR is a spa like retreat.Three other spacious bedrooms with their own ensuites & W/I closets upstairs.A second primary on the main floor is the perfect space for inlaws/guests/nanny.6car garage & parking space >10 cars on the dr way,Countless upgrades, see detailed list attached. |
| Extras: Professionally finished bsmnt is an entertainers delight with a W/O entrance,9ft ceilings,2nd kitchen,theatre rm,gym,BR & WR.There is a sprawling treelined backyard W/a salt inground pool W/waterfall, outdoor kitchen & firepit. |
| Price | $4,999,900 |
| Taxes: | $15340.00 |
| Address: | 85 Autumn Circ , Halton Hills, L0P 1H0, Ontario |
| Lot Size: | 395.13 x 262.88 (Feet) |
| Directions/Cross Streets: | 17 Side Rd & 6th Line |
| Rooms: | 12 |
| Rooms +: | 4 |
| Bedrooms: | 5 |
| Bedrooms +: | 1 |
| Kitchens: | 1 |
| Kitchens +: | 1 |
| Family Room: | Y |
| Basement: | Finished, Sep Entrance |
| Property Type: | Detached |
| Style: | 2-Storey |
| Exterior: | Brick, Stone |
| Garage Type: | Attached |
| (Parking/)Drive: | Private |
| Drive Parking Spaces: | 10 |
| Pool: | Inground |
| Approximatly Square Footage: | 5000+ |
| Fireplace/Stove: | Y |
| Heat Source: | Gas |
| Heat Type: | Forced Air |
| Central Air Conditioning: | Central Air |
| Laundry Level: | Main |
| Sewers: | Septic |
| Water: | Well |
$
%
Years
This calculator is for demonstration purposes only. Always consult a professional
financial advisor before making personal financial decisions.
| Although the information displayed is believed to be accurate, no warranties or representations are made of any kind. |
| SAVE MAX ELITE REAL ESTATE INC. |
|
|

Mina Nourikhalichi
Broker
Dir:
416-882-5419
Bus:
905-731-2000
Fax:
905-886-7556
| Virtual Tour | Book Showing | Email a Friend |
Jump To:
At a Glance:
| Type: | Freehold - Detached |
| Area: | Halton |
| Municipality: | Halton Hills |
| Neighbourhood: | Limehouse |
| Style: | 2-Storey |
| Lot Size: | 395.13 x 262.88(Feet) |
| Tax: | $15,340 |
| Beds: | 5+1 |
| Baths: | 7 |
| Fireplace: | Y |
| Pool: | Inground |
Locatin Map:
Payment Calculator:


