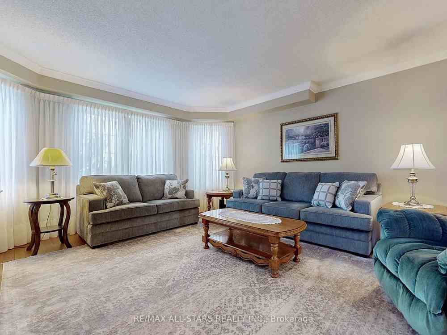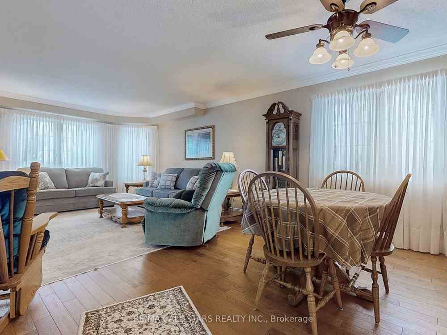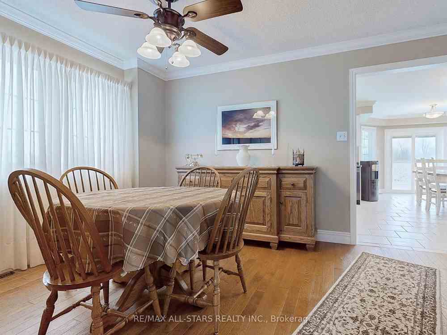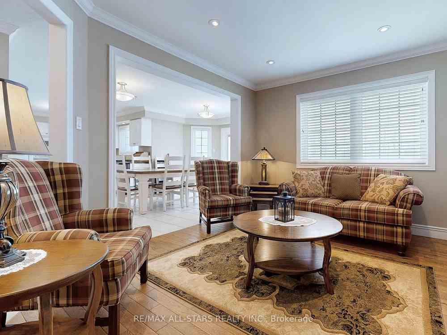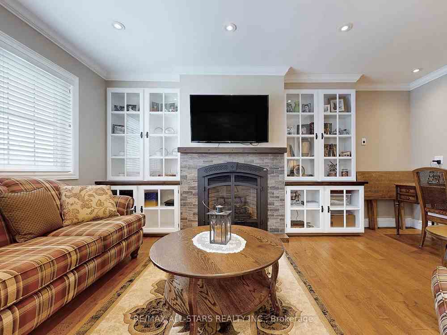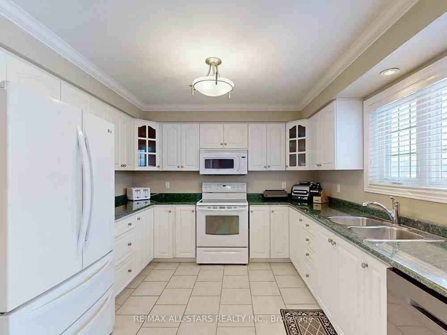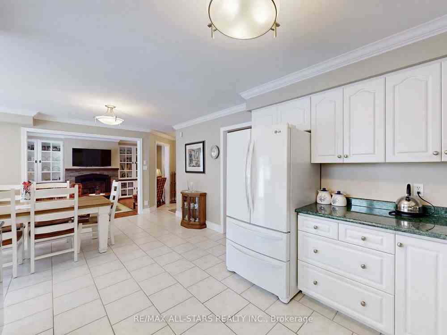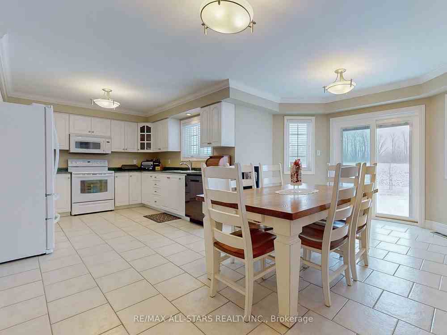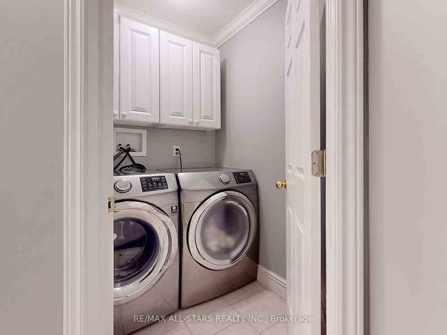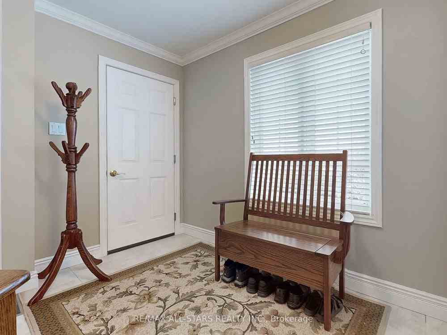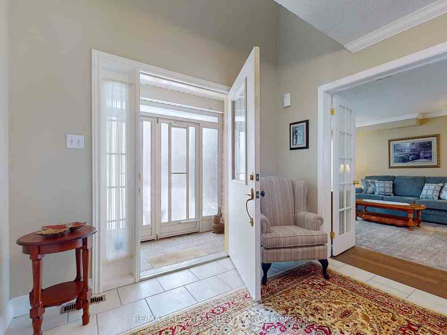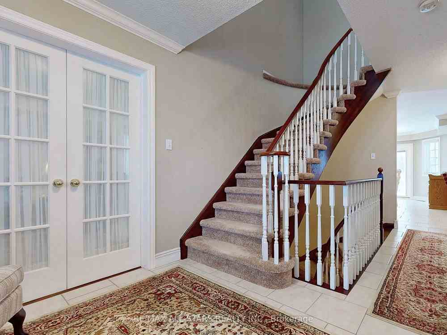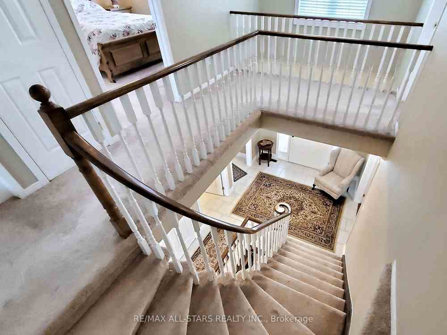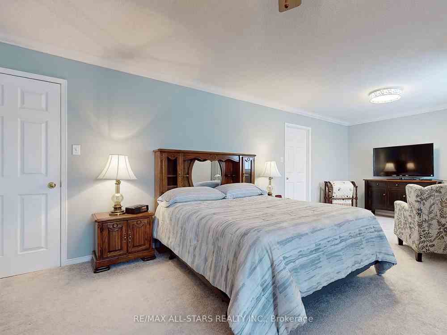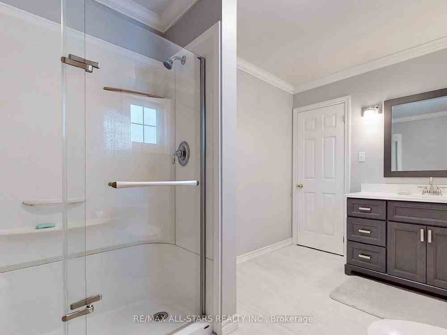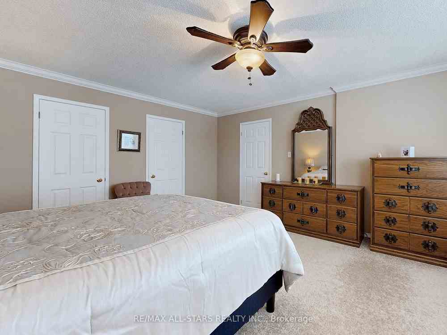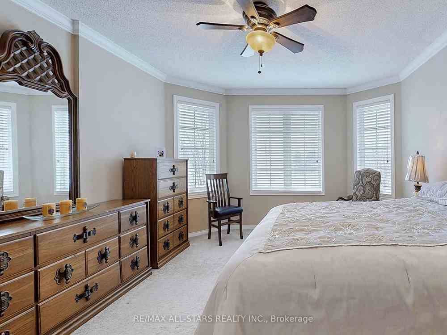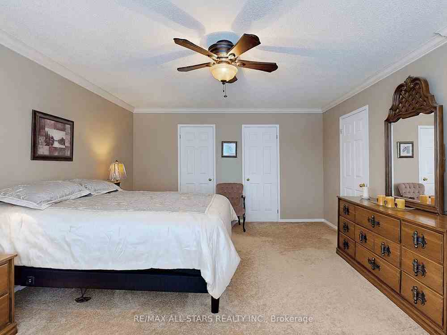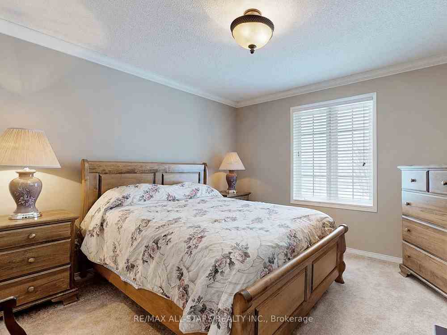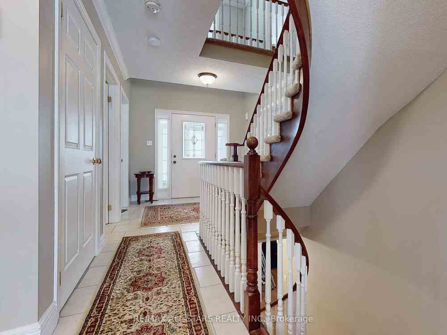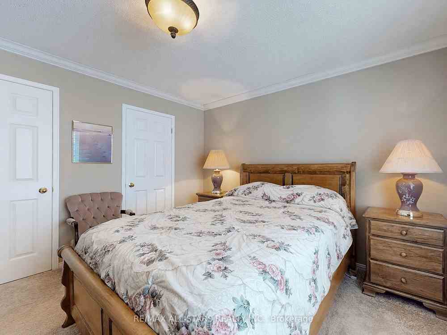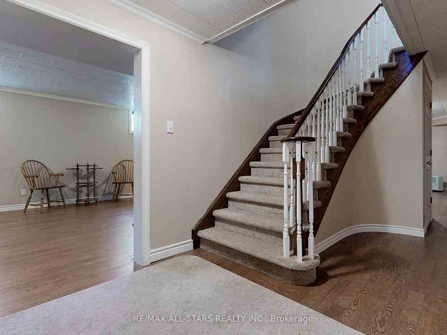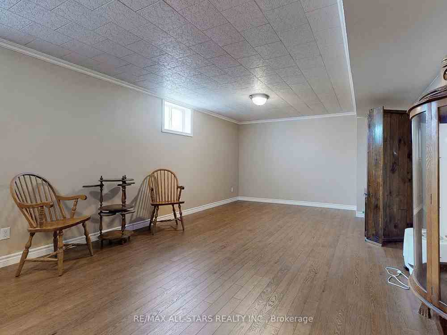$2,690,000
Available - For Sale
Listing ID: N8413744
3917 Baseline Rd , Georgina, L0E 1R0, Ontario
| Immaculate 3+1 bdrm house with attached 3 car garage and incredible detached shop all situated on 15 acres. Detached shop is approx 4000 sq ft with 17' high ceilings, has hydro, water and a newer forced air gas furnace. This well cared for home features a bright eat- in kitchen with walkout to a deck, cozy family room with gas fireplace and built-in shelves, formal dining/living rm, spacious front foyer with garage access, laundry rm on main floor and in basement, huge primary bedroom with 3pc ensuite, professionally finished basement, newer windows, newer forced air gas furnace (house & shop), newer hot water tank (owned). Great location for commuting, minutes to Town (Sutton & Keswick), close to golf, beautiful Lake Simcoe, beaches, The ROC ski/tubing hill. |
| Price | $2,690,000 |
| Taxes: | $5302.20 |
| Address: | 3917 Baseline Rd , Georgina, L0E 1R0, Ontario |
| Lot Size: | 990.00 x 660.00 (Feet) |
| Acreage: | 10-24.99 |
| Directions/Cross Streets: | Baseline Rd East of Kennedy Rd |
| Rooms: | 10 |
| Rooms +: | 3 |
| Bedrooms: | 3 |
| Bedrooms +: | 1 |
| Kitchens: | 1 |
| Family Room: | Y |
| Basement: | Finished |
| Property Type: | Detached |
| Style: | 2-Storey |
| Exterior: | Brick |
| Garage Type: | Attached |
| (Parking/)Drive: | Private |
| Drive Parking Spaces: | 15 |
| Pool: | None |
| Property Features: | Clear View, Golf, Lake/Pond, Marina, Place Of Worship, School |
| Fireplace/Stove: | Y |
| Heat Source: | Gas |
| Heat Type: | Forced Air |
| Central Air Conditioning: | Central Air |
| Sewers: | Septic |
| Water: | Well |
| Water Supply Types: | Drilled Well |
$
%
Years
This calculator is for demonstration purposes only. Always consult a professional
financial advisor before making personal financial decisions.
| Although the information displayed is believed to be accurate, no warranties or representations are made of any kind. |
| RE/MAX ALL-STARS REALTY INC. |
|
|

Mina Nourikhalichi
Broker
Dir:
416-882-5419
Bus:
905-731-2000
Fax:
905-886-7556
| Book Showing | Email a Friend |
Jump To:
At a Glance:
| Type: | Freehold - Detached |
| Area: | York |
| Municipality: | Georgina |
| Neighbourhood: | Belhaven |
| Style: | 2-Storey |
| Lot Size: | 990.00 x 660.00(Feet) |
| Tax: | $5,302.2 |
| Beds: | 3+1 |
| Baths: | 3 |
| Fireplace: | Y |
| Pool: | None |
Locatin Map:
Payment Calculator:

